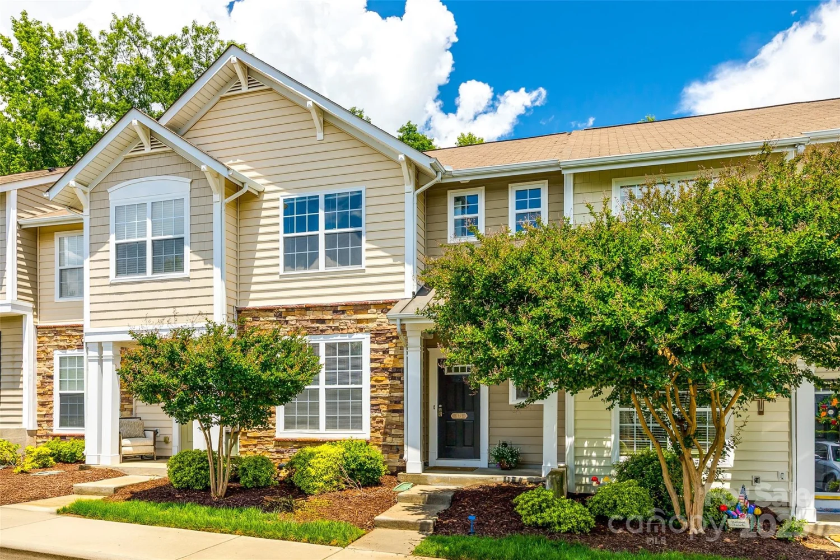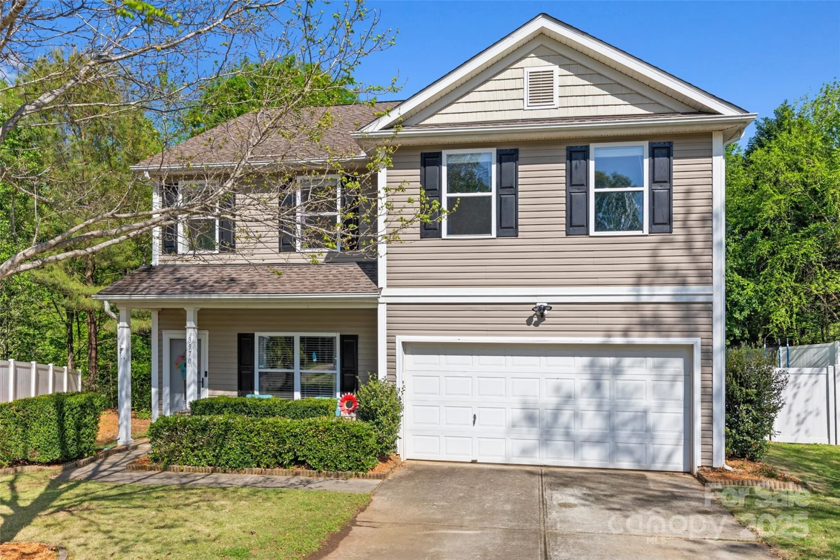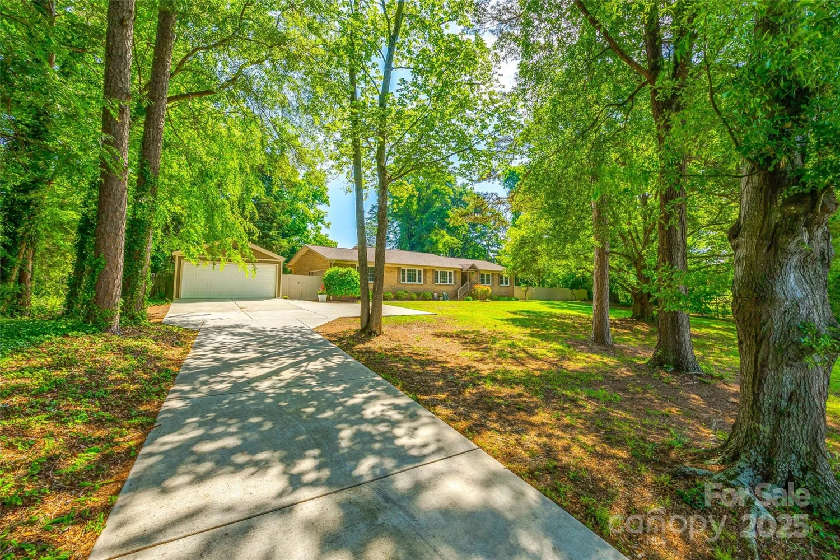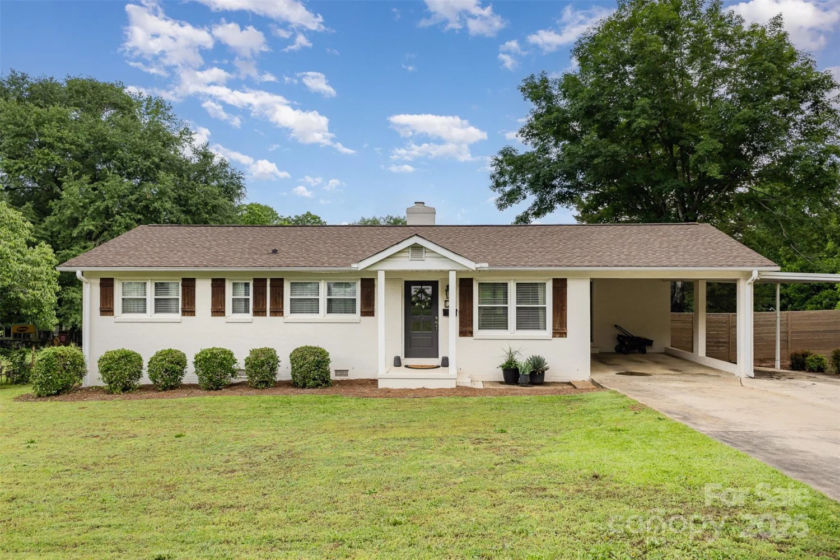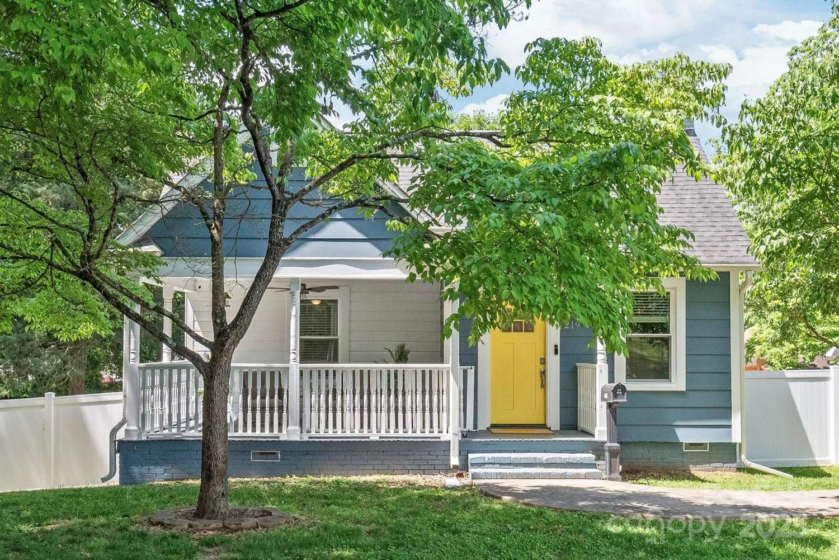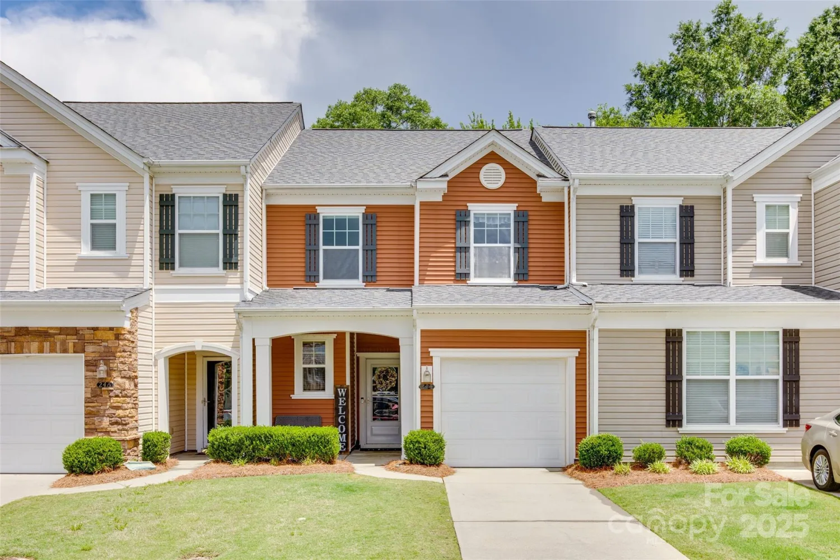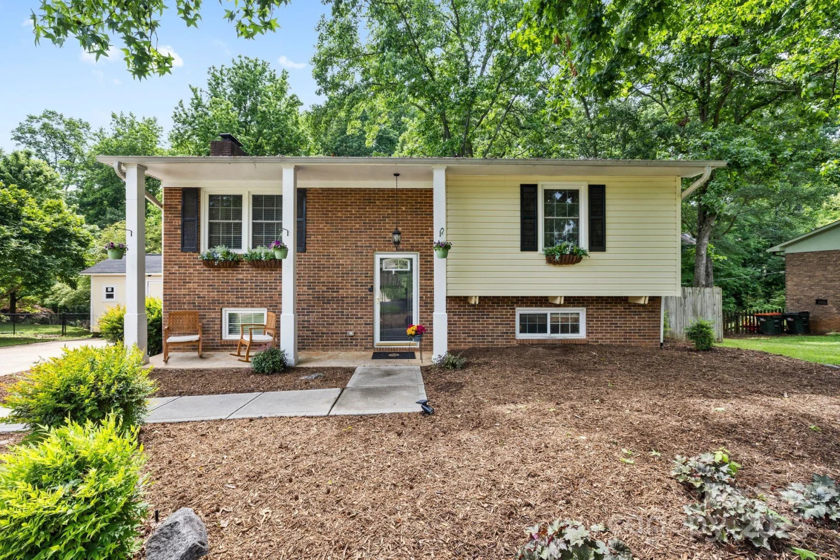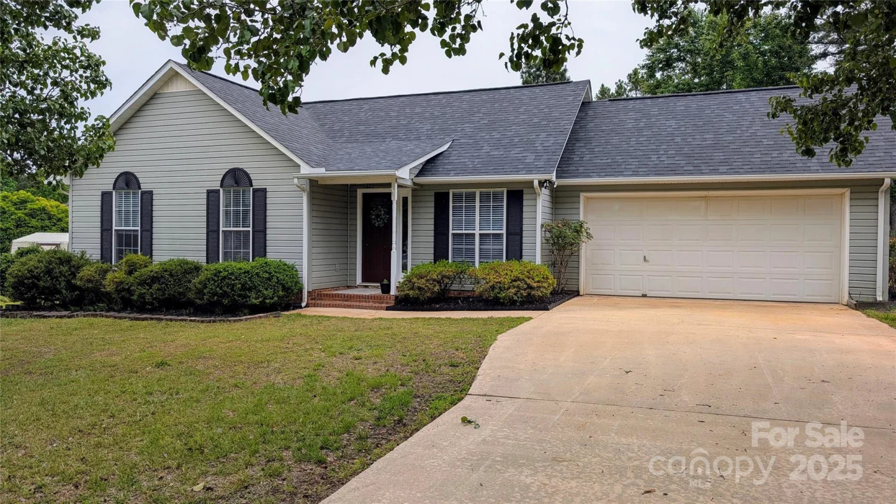1813 shelbourne wayFort Mill, SC 29707
1813 shelbourne wayFort Mill, SC 29707
Description
Tired of NC taxes, traffic and stress...drive a 1/2 mile and you're home! This recently updated Indian Land 4 bedroom home, is located within the quiet Carrington subdivision, conveniently nestled only minutes from Ballantyne. It's a beautifully maintained home, with many upgrades, and in the highly rated Indian Land school district. (2025) the owners extended wood floors throughout the entire home, freshly painted all rooms, new hardware in kitchen, a garage key pad and power washed the entirety. (2023) a Tesla car charger was installed in garage and gutter guards added. New light and fan fixtures in 2021 and a vinyl privacy fence in 2020, to go with the already existing evergreen tree line in the backyard. A lovely suburban home at a very fair price. There is a twilight food & drinks open house: Friday 5/23 (6-8) and another: Saturday 5/24 (12-3). Come and see for yourself; you will want to make this your next home. *Professional measurements and photos are scheduled for Monday 5/19.
Property Details for 1813 Shelbourne Way
- Subdivision ComplexCarrington
- Num Of Garage Spaces2
- Parking FeaturesDriveway, Electric Vehicle Charging Station(s), Attached Garage, Garage Door Opener, Keypad Entry
- Property AttachedNo
LISTING UPDATED:
- StatusComing Soon
- MLS #CAR4258210
- Days on Site0
- HOA Fees$453 / month
- MLS TypeResidential
- Year Built2019
- CountryLancaster
LISTING UPDATED:
- StatusComing Soon
- MLS #CAR4258210
- Days on Site0
- HOA Fees$453 / month
- MLS TypeResidential
- Year Built2019
- CountryLancaster
Building Information for 1813 Shelbourne Way
- StoriesOne
- Year Built2019
- Lot Size0.0000 Acres
Payment Calculator
Term
Interest
Home Price
Down Payment
The Payment Calculator is for illustrative purposes only. Read More
Property Information for 1813 Shelbourne Way
Summary
Location and General Information
- Coordinates: 34.966189,-80.819236
School Information
- Elementary School: Indian Land
- Middle School: Indian Land
- High School: Indian Land
Taxes and HOA Information
- Parcel Number: 0009I-0C-074.00
- Tax Legal Description: CARRINGTON 0.164 AC
Virtual Tour
Parking
- Open Parking: No
Interior and Exterior Features
Interior Features
- Cooling: Central Air
- Heating: Forced Air, Natural Gas
- Appliances: Dishwasher, Disposal, Dryer, Electric Oven, Electric Water Heater, Gas Range, Microwave, Refrigerator, Refrigerator with Ice Maker, Washer, Washer/Dryer
- Flooring: Tile, Wood
- Interior Features: Cable Prewire
- Levels/Stories: One
- Foundation: Slab
- Bathrooms Total Integer: 2
Exterior Features
- Construction Materials: Fiber Cement
- Fencing: Back Yard, Fenced, Privacy
- Pool Features: None
- Road Surface Type: Concrete, Paved
- Roof Type: Shingle
- Laundry Features: Laundry Room
- Pool Private: No
Property
Utilities
- Sewer: County Sewer
- Water Source: County Water
Property and Assessments
- Home Warranty: No
Green Features
Lot Information
- Above Grade Finished Area: 1758
Rental
Rent Information
- Land Lease: No
Public Records for 1813 Shelbourne Way
Home Facts
- Beds4
- Baths2
- Above Grade Finished1,758 SqFt
- StoriesOne
- Lot Size0.0000 Acres
- StyleSingle Family Residence
- Year Built2019
- APN0009I-0C-074.00
- CountyLancaster


