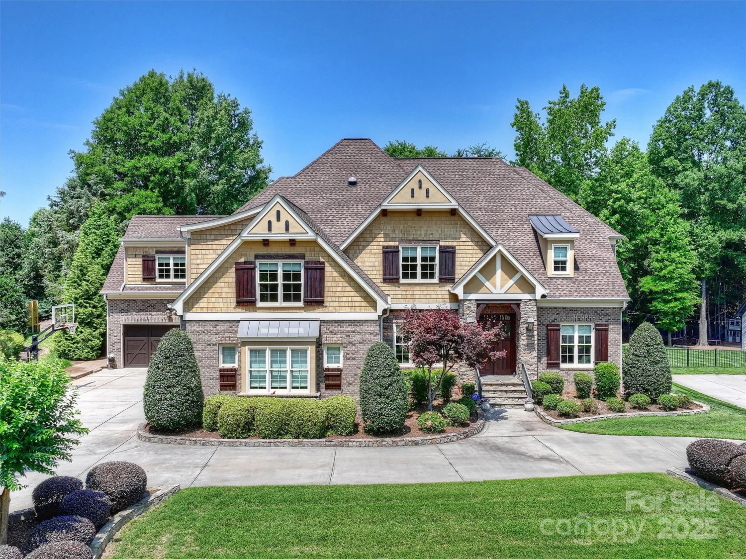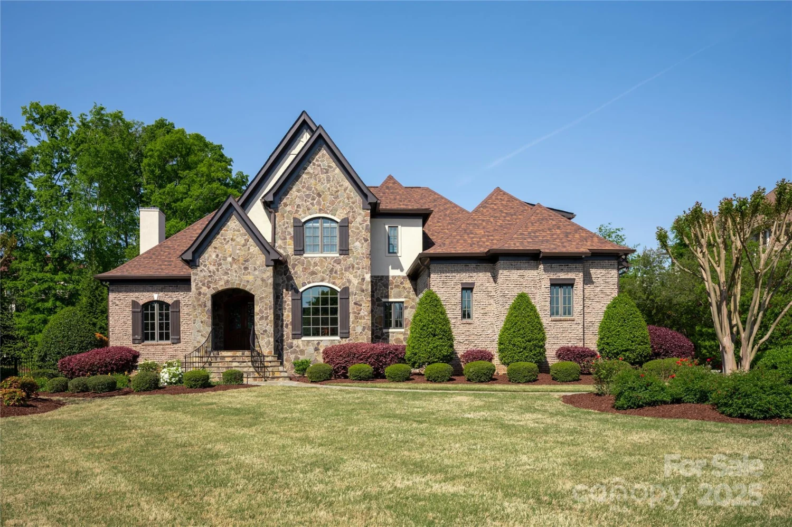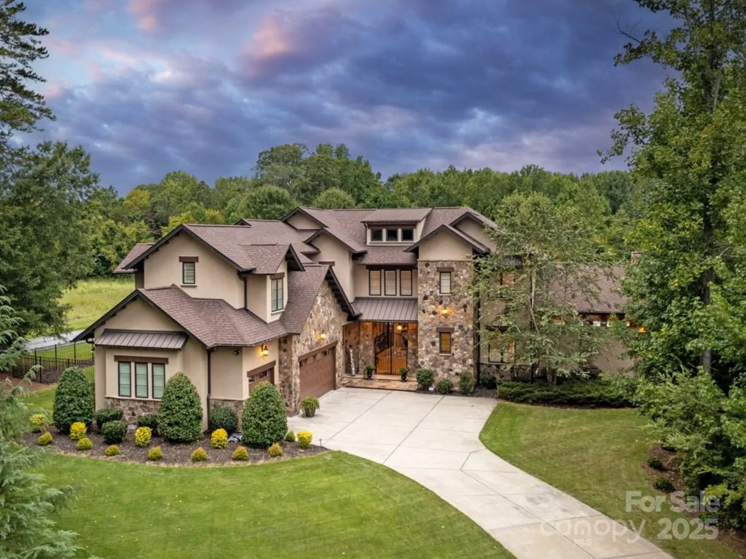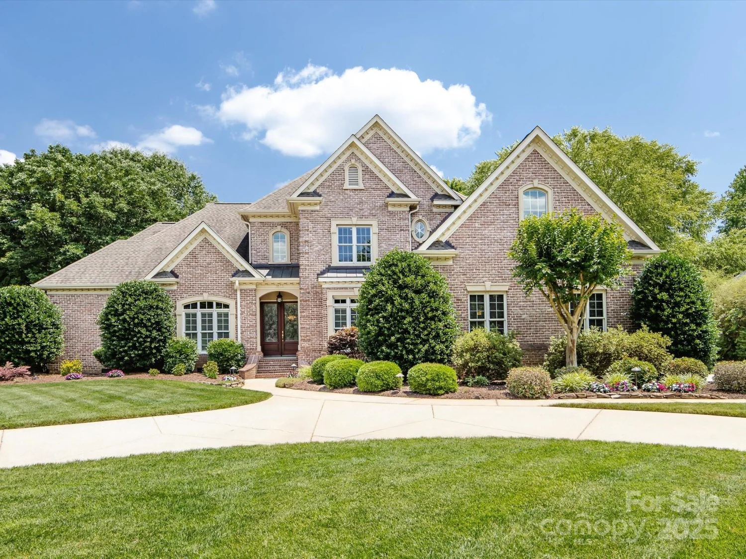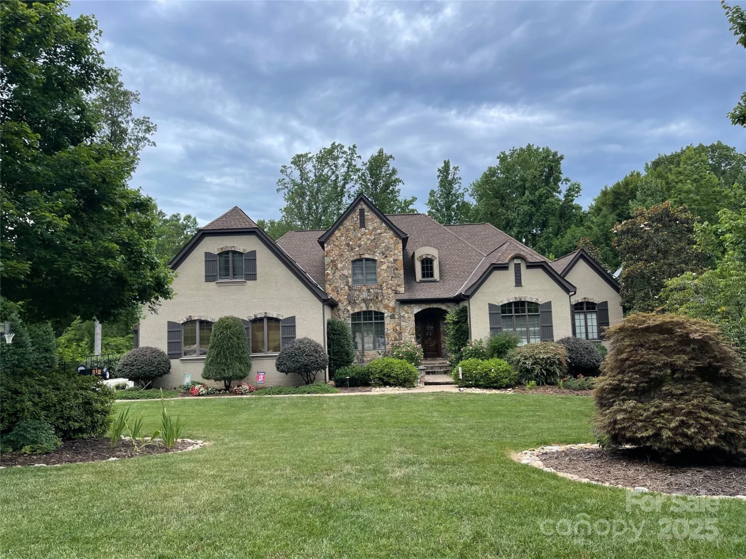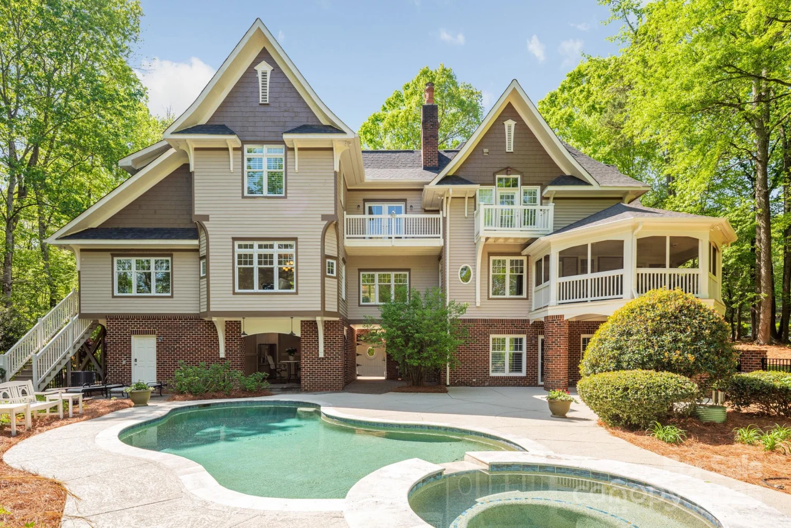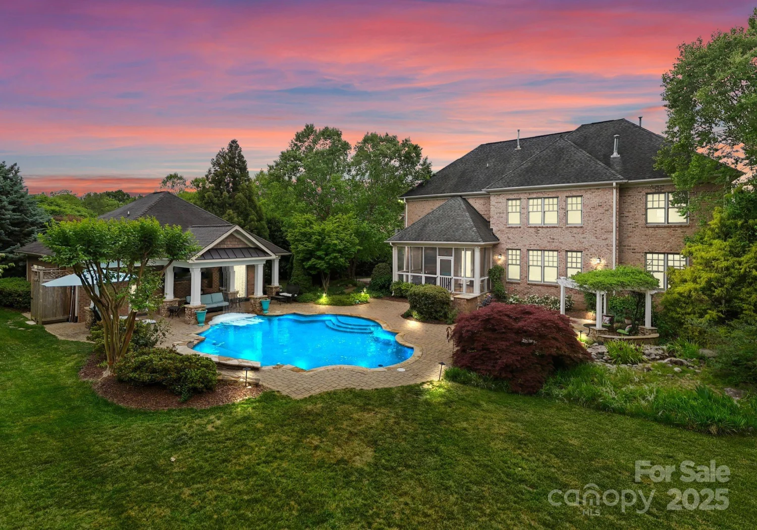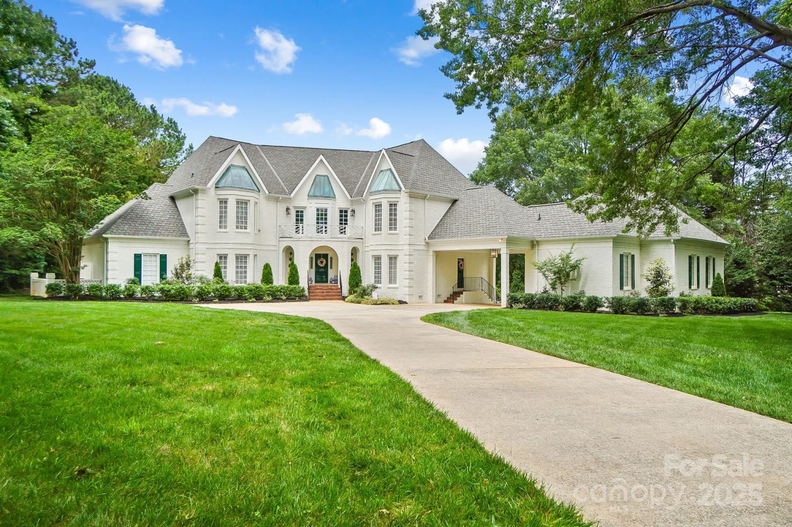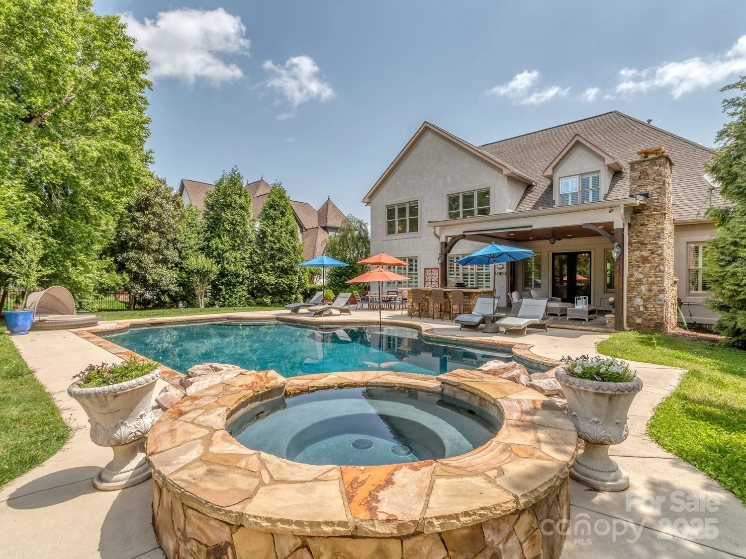1005 grand oak driveWaxhaw, NC 28173
1005 grand oak driveWaxhaw, NC 28173
Description
Experience luxury living in this nearly new home in Waxhaw’s desirable Oldenburg neighborhood. With 5605 sqft, this home features 5 spacious bedrooms, 4 full bathrooms, 1 half bath, 2 large bonus rooms, and a rare 4-car garage. The bright kitchen includes an oversized island and opens to a light-filled living room with fully collapsible sliding glass doors that lead to a lush backyard and oversized patio, ideal for entertaining. The primary suite is a private retreat with a two-level tray ceiling, spa-like bathroom, and custom walk-in closet. Each secondary bedroom offers generous space and easy access to full baths. Enjoy neighborhood amenities like walking trails, a pool, clubhouse, playground, and a new pickleball court (coming soon). Located in the Marvin school district and just minutes from Blakeney, Stonecrest, Waverly, and Rea Farms, this home perfectly blends upscale comfort with everyday convenience.
Property Details for 1005 Grand Oak Drive
- Subdivision ComplexOldenburg
- ExteriorIn-Ground Irrigation
- Num Of Garage Spaces4
- Parking FeaturesAttached Garage, Golf Cart Garage
- Property AttachedNo
LISTING UPDATED:
- StatusActive
- MLS #CAR4253613
- Days on Site17
- HOA Fees$399 / month
- MLS TypeResidential
- Year Built2021
- CountryUnion
LISTING UPDATED:
- StatusActive
- MLS #CAR4253613
- Days on Site17
- HOA Fees$399 / month
- MLS TypeResidential
- Year Built2021
- CountryUnion
Building Information for 1005 Grand Oak Drive
- StoriesTwo
- Year Built2021
- Lot Size0.0000 Acres
Payment Calculator
Term
Interest
Home Price
Down Payment
The Payment Calculator is for illustrative purposes only. Read More
Property Information for 1005 Grand Oak Drive
Summary
Location and General Information
- Community Features: Clubhouse, Outdoor Pool, Playground, Recreation Area, Sidewalks, Street Lights
- Coordinates: 34.996955,-80.793055
School Information
- Elementary School: Marvin
- Middle School: Marvin Ridge
- High School: Marvin Ridge
Taxes and HOA Information
- Parcel Number: 06-204-424
- Tax Legal Description: #1 OLDENBURG PH2A OPCO195-198
Virtual Tour
Parking
- Open Parking: No
Interior and Exterior Features
Interior Features
- Cooling: Central Air, Electric
- Heating: Central, Forced Air, Natural Gas
- Appliances: Dishwasher, Double Oven, Gas Range, Microwave
- Fireplace Features: Living Room
- Flooring: Laminate
- Interior Features: Cable Prewire, Open Floorplan, Storage, Walk-In Closet(s), Walk-In Pantry
- Levels/Stories: Two
- Foundation: Crawl Space
- Total Half Baths: 1
- Bathrooms Total Integer: 5
Exterior Features
- Construction Materials: Brick Full
- Fencing: Back Yard
- Pool Features: None
- Road Surface Type: Concrete, Paved
- Roof Type: Shingle
- Security Features: Security System
- Laundry Features: Laundry Room
- Pool Private: No
Property
Utilities
- Sewer: Public Sewer
- Utilities: Cable Available
- Water Source: City
Property and Assessments
- Home Warranty: No
Green Features
Lot Information
- Above Grade Finished Area: 5605
- Lot Features: Level
Rental
Rent Information
- Land Lease: No
Public Records for 1005 Grand Oak Drive
Home Facts
- Beds5
- Baths4
- Above Grade Finished5,605 SqFt
- StoriesTwo
- Lot Size0.0000 Acres
- StyleSingle Family Residence
- Year Built2021
- APN06-204-424
- CountyUnion
- ZoningAJ0


