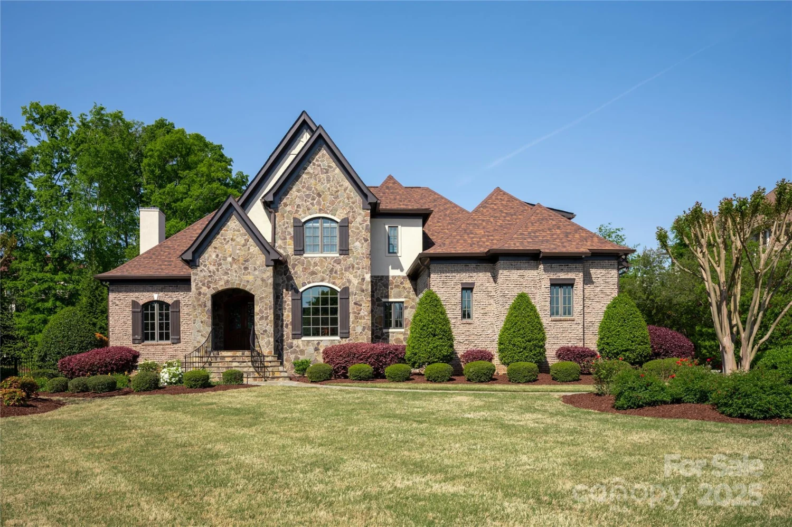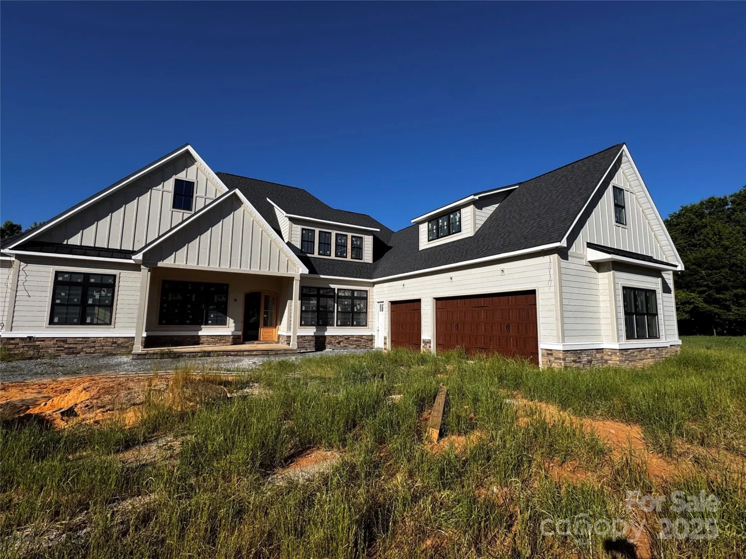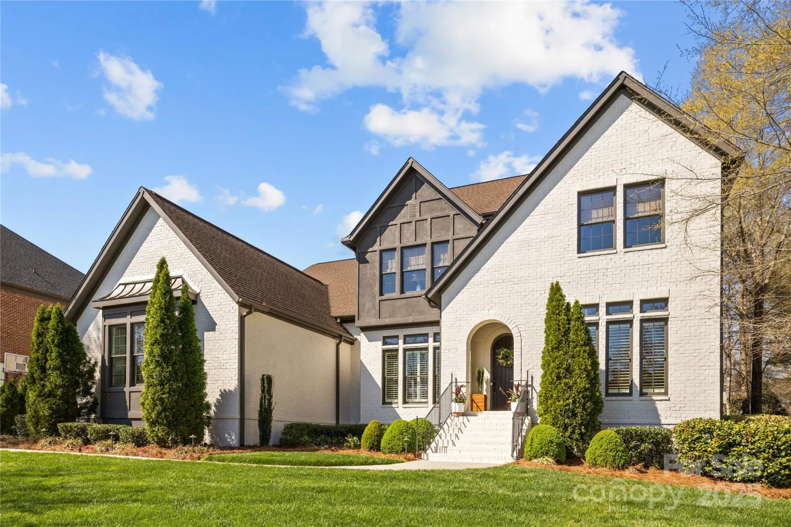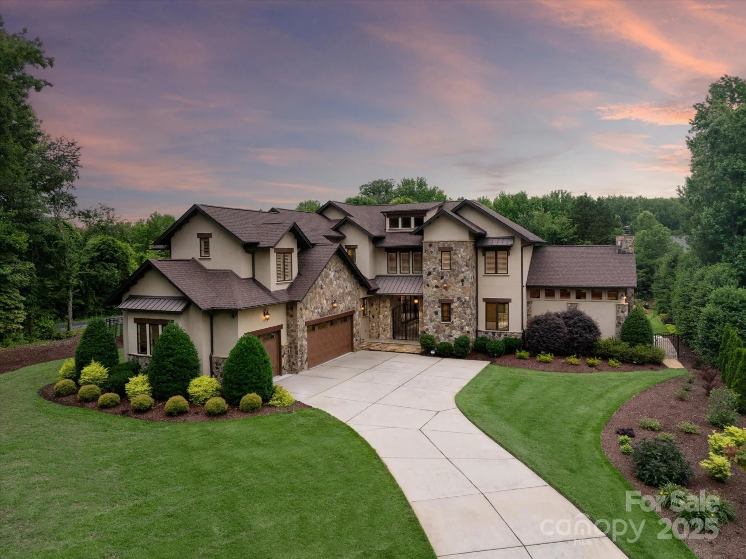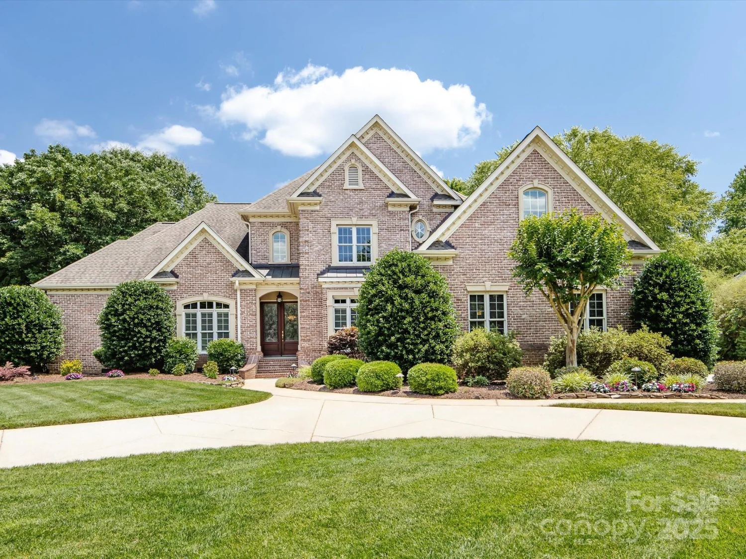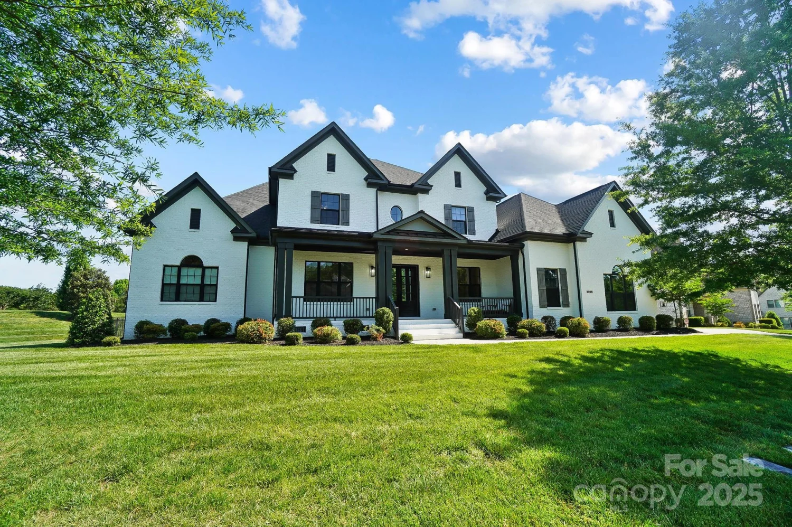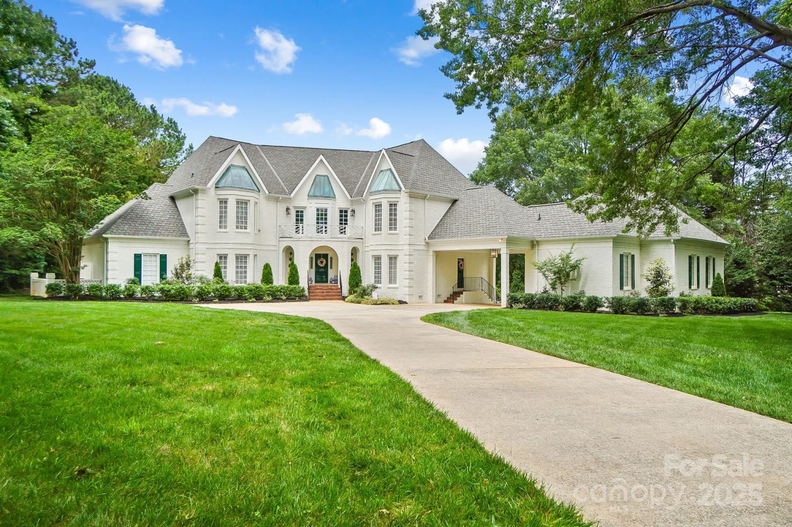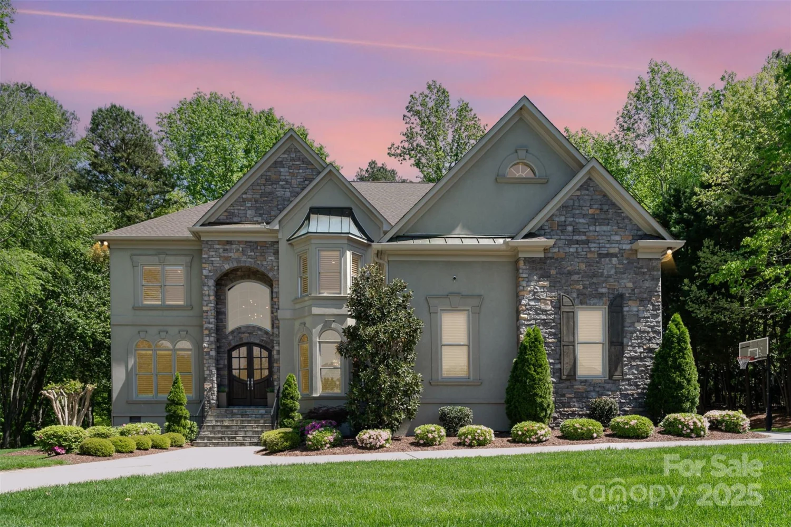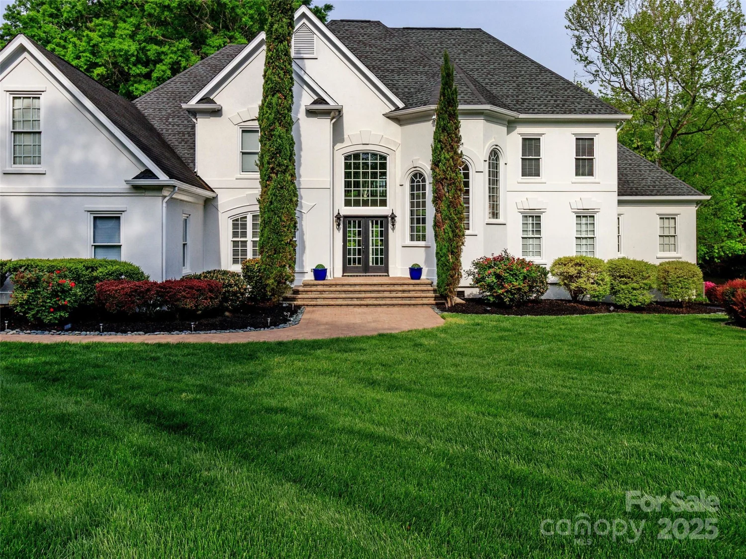9104 kingsmead laneWaxhaw, NC 28173
9104 kingsmead laneWaxhaw, NC 28173
Description
Stunning Custom Craftsman in Coveted Kingsmead! This meticulously updated 5,300+ sq ft home offers luxury living with every detail thoughtfully curated. Featuring 6 BR, a rare 5-car garage with EV Charging Station, Lift, & Custom Cabinetry. Attached second living quarters with private entrance & interior access ideal for guests, a perfect blend of elegance and functionality. Inside, enjoy gleaming hardwoods, soaring 10’ ceilings, designer lighting & a bright open floor plan. The chef's kitchen boasts Quartz countertops, Bosch appliances, & freshly painted cabinetry. Main-level guest suite, private home office, & large bonus room upstairs offer endless flexibility. Enjoy your private backyard oasis with a heated saltwater pool, covered porch, paver patio, & lush lawn perfect for relaxing or entertaining. Upgrades include a new pool system, encapsulated climate-controlled crawlspace, & more. Located in top-rated Marvin School District, near Blakeney, Waverly, & Ballantyne. A rare gem!
Property Details for 9104 Kingsmead Lane
- Subdivision ComplexKingsmead
- Architectural StyleEuropean, Transitional
- ExteriorFire Pit, In-Ground Irrigation
- Num Of Garage Spaces5
- Parking FeaturesCircular Driveway, Electric Vehicle Charging Station(s), Attached Garage, Garage Faces Front, Garage Faces Side, Garage Shop, Keypad Entry
- Property AttachedNo
LISTING UPDATED:
- StatusActive
- MLS #CAR4260812
- Days on Site0
- HOA Fees$1,074 / year
- MLS TypeResidential
- Year Built2007
- CountryUnion
LISTING UPDATED:
- StatusActive
- MLS #CAR4260812
- Days on Site0
- HOA Fees$1,074 / year
- MLS TypeResidential
- Year Built2007
- CountryUnion
Building Information for 9104 Kingsmead Lane
- StoriesTwo
- Year Built2007
- Lot Size0.0000 Acres
Payment Calculator
Term
Interest
Home Price
Down Payment
The Payment Calculator is for illustrative purposes only. Read More
Property Information for 9104 Kingsmead Lane
Summary
Location and General Information
- Community Features: Clubhouse, Outdoor Pool, Playground, Pond, Recreation Area, Sidewalks, Street Lights, Tennis Court(s), Walking Trails
- Directions: 485 to Rea Road exit, travel south 4.5 miles. Entrance to neighborhood will be on the right (Kingsmead Ln.). Home will be on the right.
- Coordinates: 35.00773185,-80.79438011
School Information
- Elementary School: Rea View
- Middle School: Marvin Ridge
- High School: Marvin Ridge
Taxes and HOA Information
- Parcel Number: 06-201-918
- Tax Legal Description: #37 HUNTER OAKS PH10/BLK6 OPCH336
Virtual Tour
Parking
- Open Parking: No
Interior and Exterior Features
Interior Features
- Cooling: Ceiling Fan(s), Central Air, Zoned
- Heating: Forced Air, Natural Gas, Zoned
- Appliances: Convection Oven, Dishwasher, Disposal, Double Oven, Exhaust Hood, Gas Cooktop, Gas Water Heater, Microwave, Self Cleaning Oven, Wall Oven
- Fireplace Features: Gas Log, Great Room
- Flooring: Carpet, Tile, Wood
- Interior Features: Attic Stairs Pulldown, Built-in Features, Cable Prewire, Drop Zone, Entrance Foyer, Kitchen Island, Open Floorplan, Storage, Walk-In Closet(s), Walk-In Pantry
- Levels/Stories: Two
- Other Equipment: Network Ready, Surround Sound
- Foundation: Crawl Space
- Total Half Baths: 2
- Bathrooms Total Integer: 7
Exterior Features
- Construction Materials: Brick Full, Cedar Shake, Stone
- Fencing: Back Yard, Fenced
- Patio And Porch Features: Covered, Patio, Rear Porch
- Pool Features: None
- Road Surface Type: Concrete, Paved
- Roof Type: Shingle
- Laundry Features: Electric Dryer Hookup, Laundry Room, Sink, Upper Level
- Pool Private: No
- Other Structures: Shed(s)
Property
Utilities
- Sewer: County Sewer
- Utilities: Natural Gas
- Water Source: County Water
Property and Assessments
- Home Warranty: No
Green Features
Lot Information
- Above Grade Finished Area: 5362
- Lot Features: Level, Wooded
Rental
Rent Information
- Land Lease: No
Public Records for 9104 Kingsmead Lane
Home Facts
- Beds6
- Baths5
- Above Grade Finished5,362 SqFt
- StoriesTwo
- Lot Size0.0000 Acres
- StyleSingle Family Residence
- Year Built2007
- APN06-201-918
- CountyUnion
- ZoningAG9


