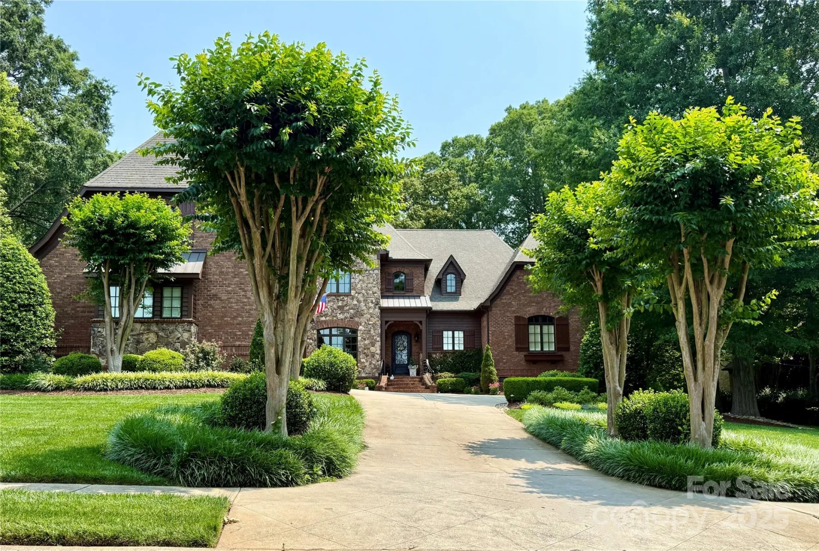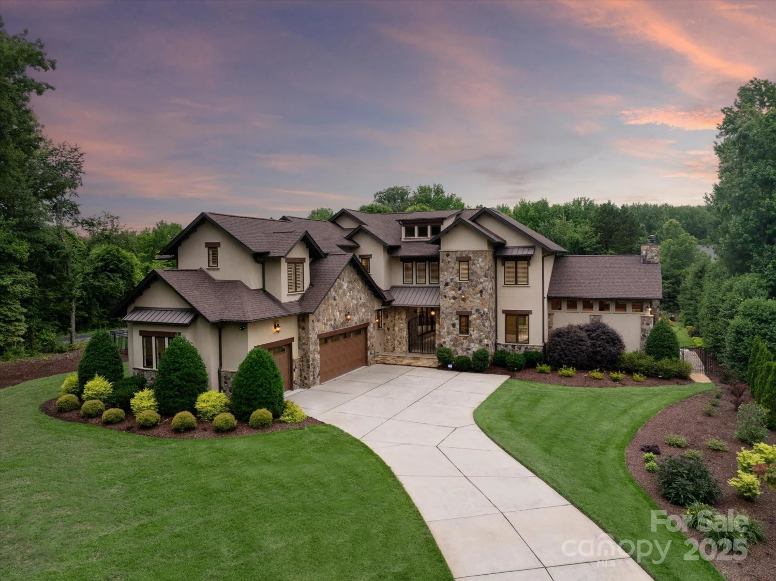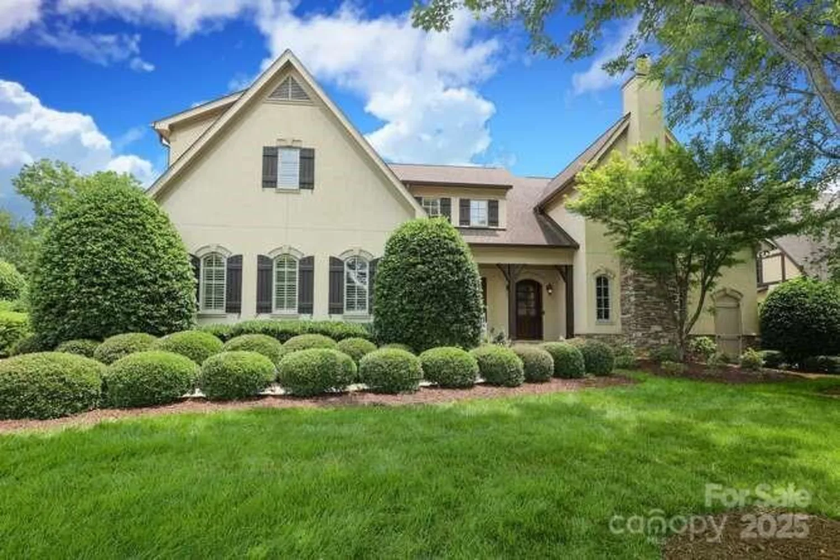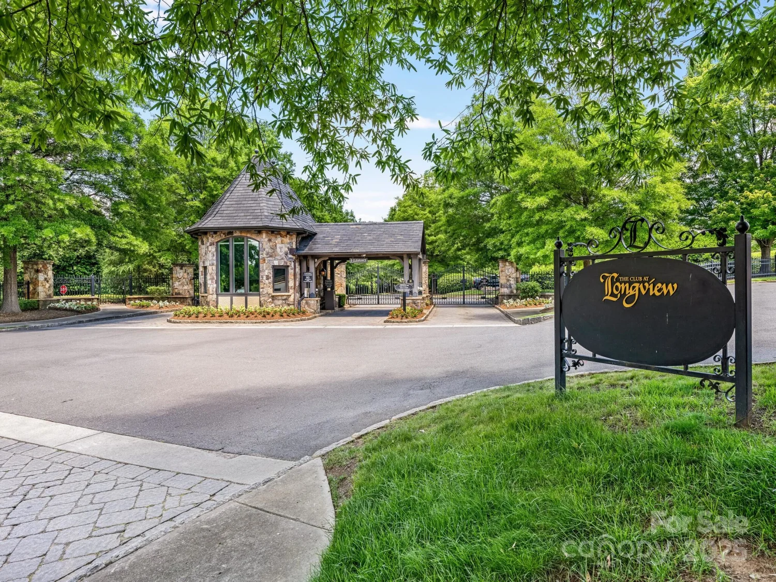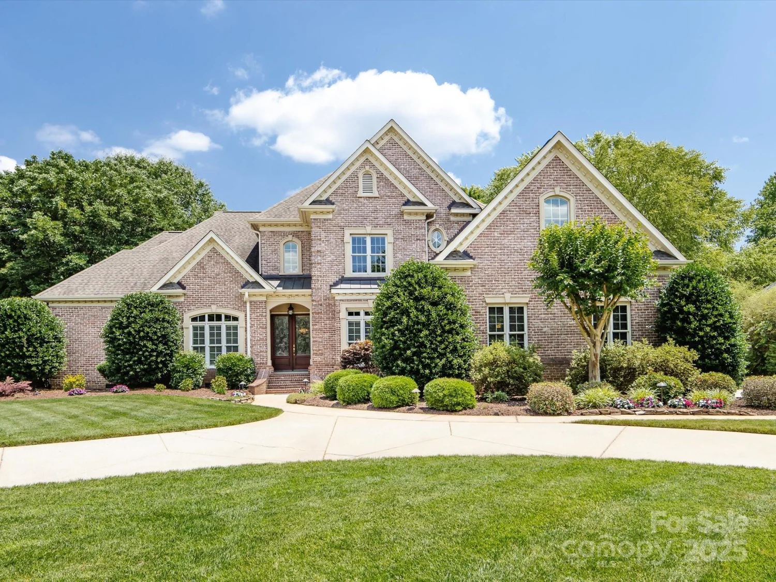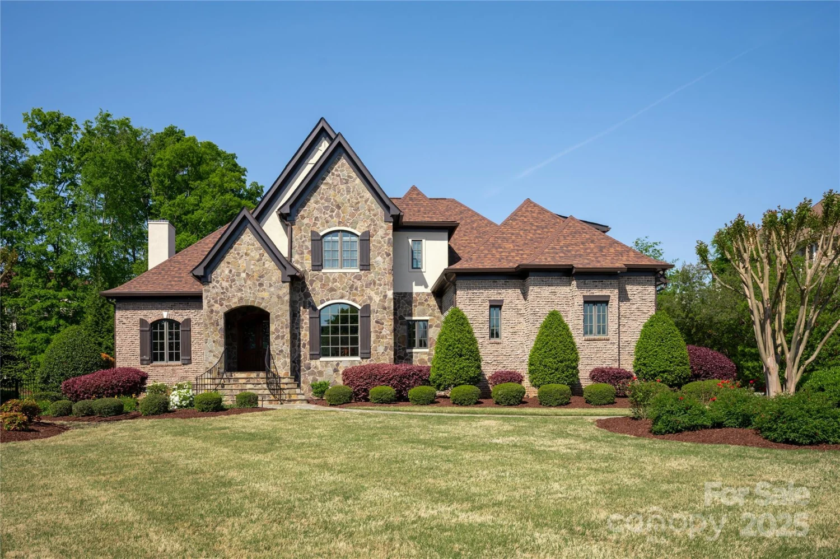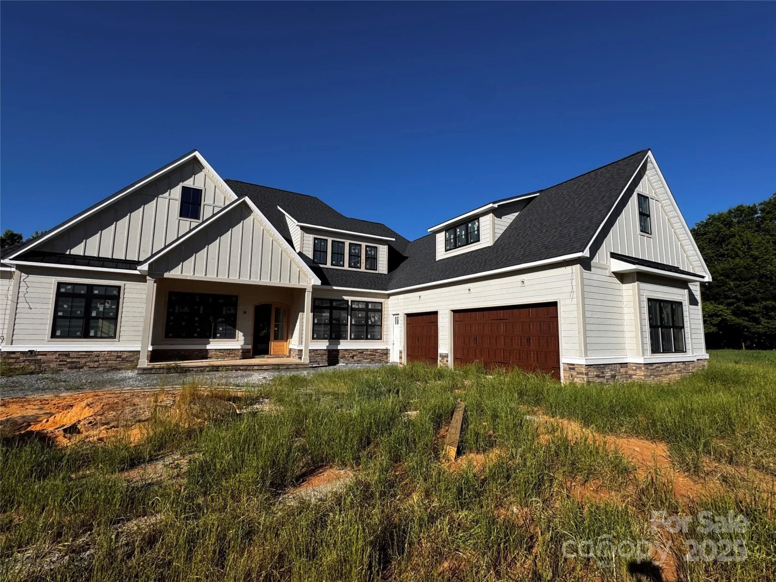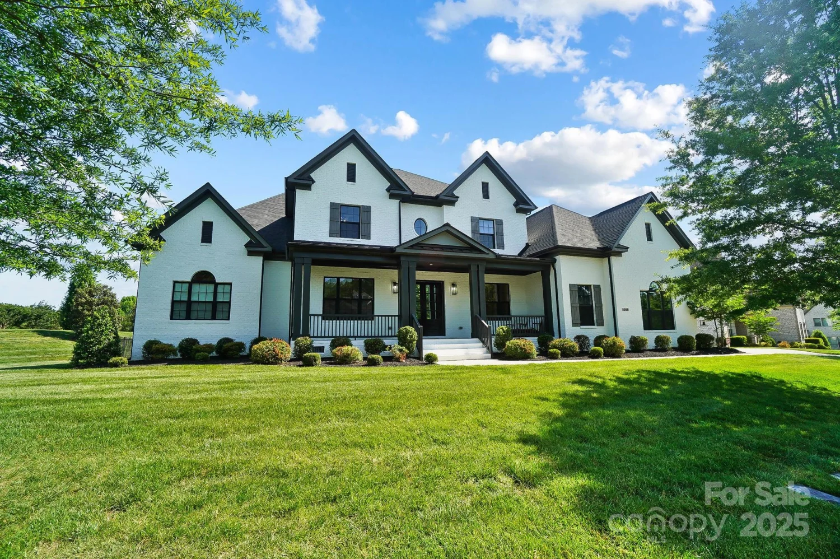318 montrose driveWaxhaw, NC 28173
318 montrose driveWaxhaw, NC 28173
Description
Experience Modern Luxury in the Exclusive Gated Longview Country Club. This exquisite home epitomizes modern luxury with a cozy yet refined ambiance. The main floor flows seamlessly from the grand molded entrance & curved staircase in the two-story foyer to elegant living spaces including study/office, hearth room, primary and guest suites on the main. The opulently updated kitchen is a chef’s dream, Upstairs boasts three bedrooms, bonus room, and grand home theater for the ultimate cinematic experience. Designed for serene outdoor living, screened patio with a fireplace overlooking manicured, flat backyard. There are too many highlights to mention. This home is a masterpiece of elegance and comfort. The Club at Longview offers world-class amenities including an 18-hole Jack Nicklaus signature golf course, a clubhouse, dining, swimming pools, fitness center, tennis courts, and a playground. Social Membership is required. Priced Right For Quick Sale – Do Not Wait On This One!
Property Details for 318 Montrose Drive
- Subdivision ComplexLongview
- Architectural StyleTransitional
- Num Of Garage Spaces3
- Parking FeaturesDriveway, Attached Garage, Garage Door Opener, Garage Faces Side
- Property AttachedNo
LISTING UPDATED:
- StatusClosed
- MLS #CAR4241533
- Days on Site2
- HOA Fees$5,160 / year
- MLS TypeResidential
- Year Built2014
- CountryUnion
LISTING UPDATED:
- StatusClosed
- MLS #CAR4241533
- Days on Site2
- HOA Fees$5,160 / year
- MLS TypeResidential
- Year Built2014
- CountryUnion
Building Information for 318 Montrose Drive
- StoriesTwo
- Year Built2014
- Lot Size0.0000 Acres
Payment Calculator
Term
Interest
Home Price
Down Payment
The Payment Calculator is for illustrative purposes only. Read More
Property Information for 318 Montrose Drive
Summary
Location and General Information
- Community Features: Clubhouse, Fitness Center, Gated, Golf, Outdoor Pool, Pond, Sidewalks, Street Lights, Tennis Court(s)
- Coordinates: 35.02532611,-80.79608752
School Information
- Elementary School: Rea View
- Middle School: Marvin Ridge
- High School: Marvin Ridge
Taxes and HOA Information
- Parcel Number: 06-198-540
- Tax Legal Description: #25 LONGVIEW PH1/MP2 OPCI-090
Virtual Tour
Parking
- Open Parking: No
Interior and Exterior Features
Interior Features
- Cooling: Central Air
- Heating: Central
- Appliances: Dishwasher, Disposal, Double Oven, Exhaust Hood, Gas Cooktop, Microwave, Refrigerator, Refrigerator with Ice Maker, Self Cleaning Oven, Wine Refrigerator
- Fireplace Features: Gas, Gas Log, Great Room, Living Room, Porch
- Flooring: Hardwood, Tile
- Interior Features: Attic Stairs Pulldown, Entrance Foyer, Kitchen Island, Open Floorplan, Walk-In Closet(s), Walk-In Pantry
- Levels/Stories: Two
- Window Features: Insulated Window(s), Window Treatments
- Foundation: Crawl Space
- Total Half Baths: 2
- Bathrooms Total Integer: 6
Exterior Features
- Construction Materials: Brick Full, Hard Stucco
- Patio And Porch Features: Rear Porch, Screened
- Pool Features: None
- Road Surface Type: Concrete, Paved
- Roof Type: Shingle
- Laundry Features: Laundry Room, Main Level
- Pool Private: No
Property
Utilities
- Sewer: County Sewer
- Water Source: County Water
Property and Assessments
- Home Warranty: No
Green Features
Lot Information
- Above Grade Finished Area: 4729
- Lot Features: Wooded
Rental
Rent Information
- Land Lease: No
Public Records for 318 Montrose Drive
Home Facts
- Beds5
- Baths4
- Above Grade Finished4,729 SqFt
- StoriesTwo
- Lot Size0.0000 Acres
- StyleSingle Family Residence
- Year Built2014
- APN06-198-540
- CountyUnion
- ZoningAG9


