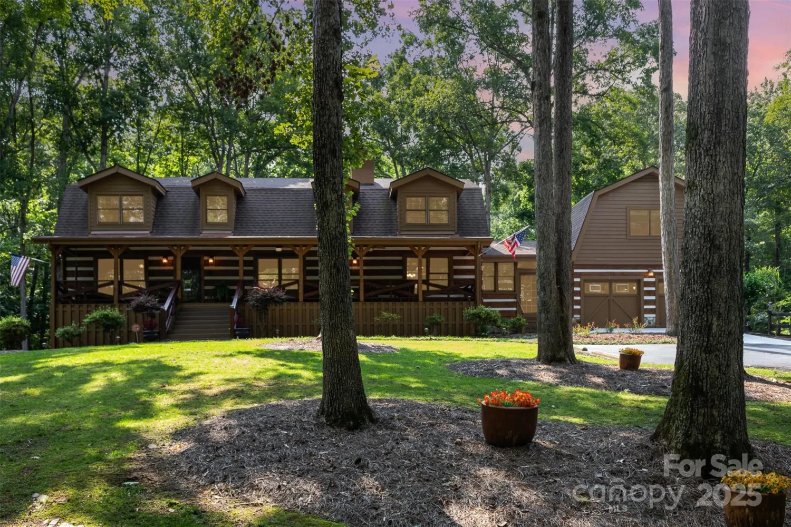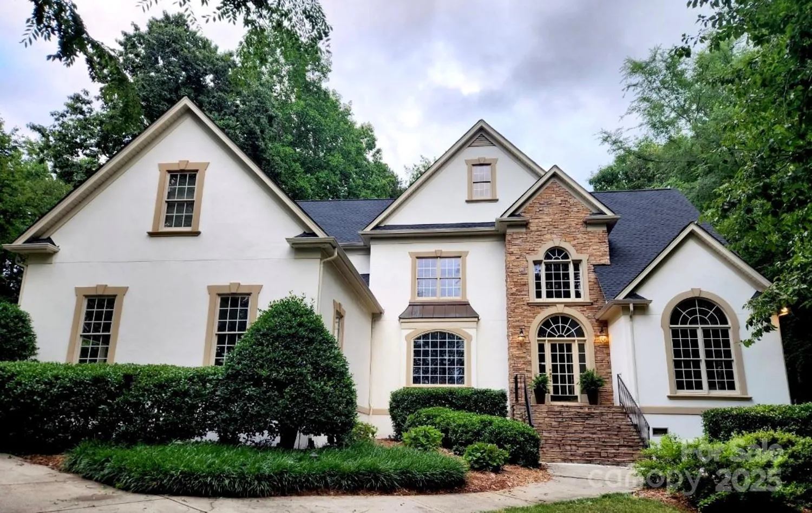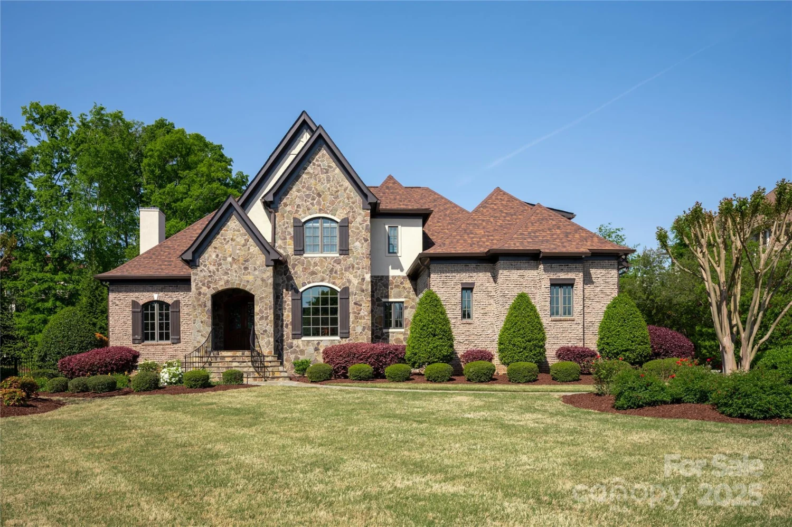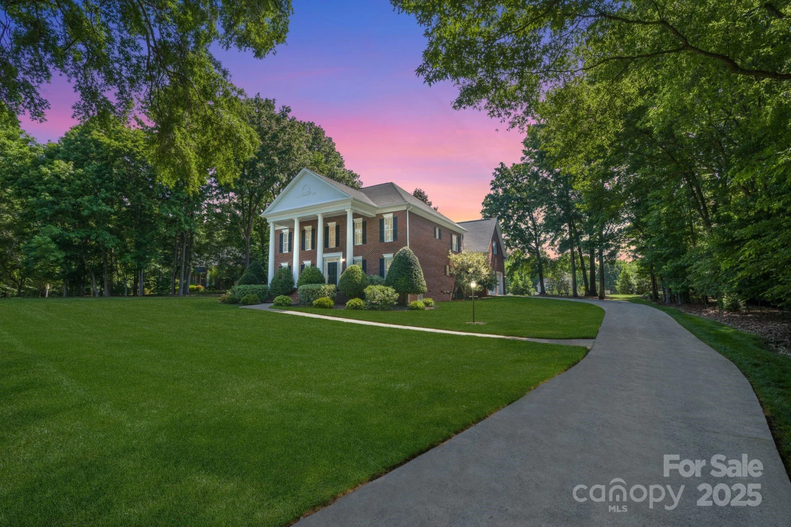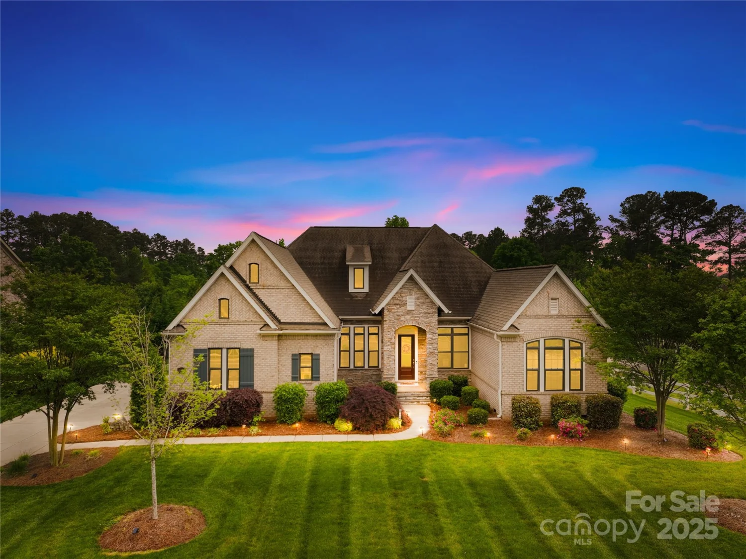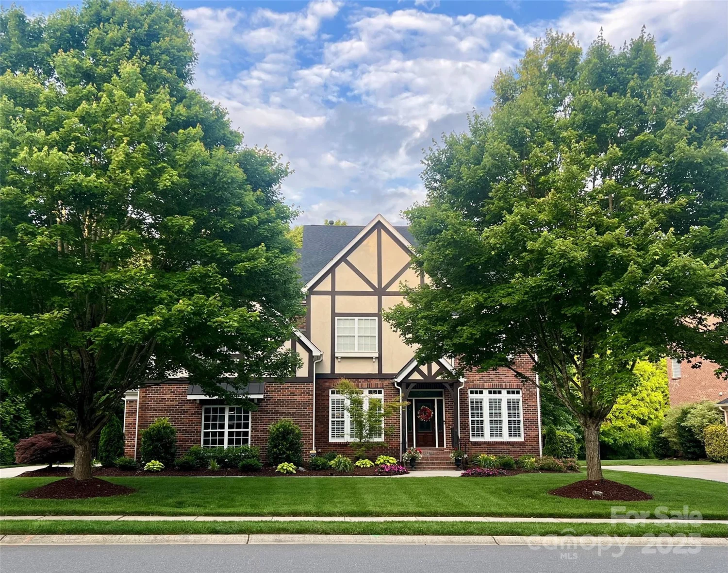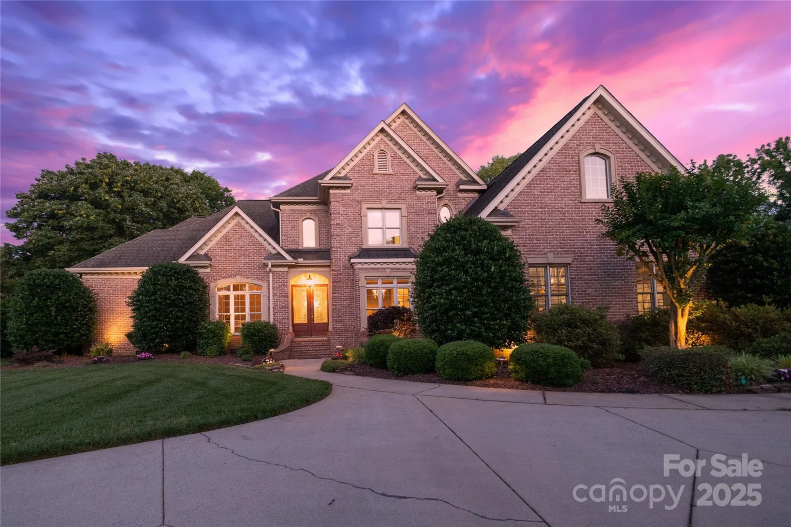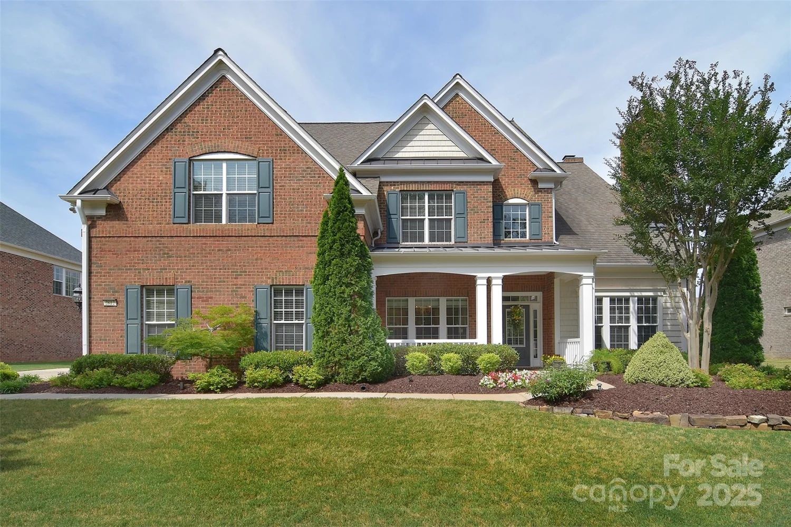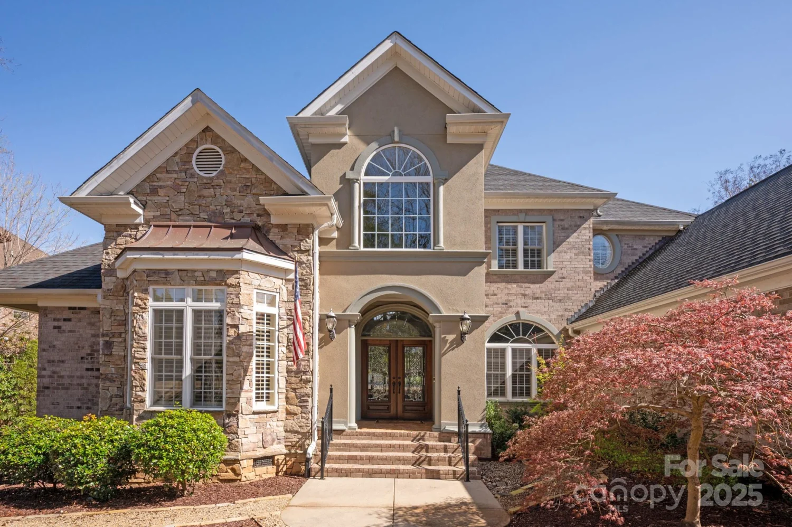1103 mapesbury laneWaxhaw, NC 28173
1103 mapesbury laneWaxhaw, NC 28173
Description
This Stunning Custom 5 bedroom, 4 1/2 Bath home. 2 office spaces /Bonus room and Flex room with a resort for your backyard is ready for new memories to be made. Primary on Main. The kitchen is a chefs dream with an oversized island. New appliances include 2023 Sub Zero refrigerator with inside water dispenser. New commercial grade 30 gallon ice maker, dual wine fridge. New Microwave/Wall Oven.Updated Master Bathroom. New kitchen island. Saltwater pool surrounded by Huge Palm Trees and flowering greenery provides ultimate privacy.Travertine walkway to pool and covered terrace makes this backyard an entertaining dream. Second Master Guest bedroom along with 4 other spacious bedrooms on upper level, provides plenty of room for guest and family. The 18,000 Salt water pool/and spa both can be heated. New Leaf Guards /2022. Bedrooms are very spacious upstairs with Bonus room and Flex room on upper level.Home Warranty /Home Choice until January 2026. Showings start this Saturday 6/7/2025
Property Details for 1103 Mapesbury Lane
- Subdivision ComplexKingsmead
- Architectural StyleTransitional
- ExteriorIn-Ground Irrigation
- Num Of Garage Spaces3
- Parking FeaturesDriveway, Attached Garage
- Property AttachedNo
LISTING UPDATED:
- StatusComing Soon
- MLS #CAR4266056
- Days on Site0
- HOA Fees$916 / year
- MLS TypeResidential
- Year Built2005
- CountryUnion
LISTING UPDATED:
- StatusComing Soon
- MLS #CAR4266056
- Days on Site0
- HOA Fees$916 / year
- MLS TypeResidential
- Year Built2005
- CountryUnion
Building Information for 1103 Mapesbury Lane
- StoriesTwo
- Year Built2005
- Lot Size0.0000 Acres
Payment Calculator
Term
Interest
Home Price
Down Payment
The Payment Calculator is for illustrative purposes only. Read More
Property Information for 1103 Mapesbury Lane
Summary
Location and General Information
- Community Features: Outdoor Pool, Playground, Sidewalks, Street Lights, Tennis Court(s), Walking Trails
- Coordinates: 35.004944,-80.79069
School Information
- Elementary School: Rea View
- Middle School: Marvin Ridge
- High School: Marvin Ridge
Taxes and HOA Information
- Parcel Number: 06-202-040
- Tax Legal Description: #47 KINGSMEADE@HUNTER OAKS PH10/MP9 BLK5 OPCI-414
Virtual Tour
Parking
- Open Parking: No
Interior and Exterior Features
Interior Features
- Cooling: Ceiling Fan(s), Central Air
- Heating: Forced Air
- Appliances: Convection Oven, Dishwasher, Disposal, Double Oven, Gas Cooktop, Microwave, Oven, Refrigerator with Ice Maker, Self Cleaning Oven, Wall Oven, Wine Refrigerator
- Fireplace Features: Family Room, Gas Log, Keeping Room, Other - See Remarks
- Flooring: Tile, Laminate, Wood
- Interior Features: Attic Walk In, Central Vacuum, Drop Zone, Garden Tub
- Levels/Stories: Two
- Other Equipment: Surround Sound
- Foundation: Crawl Space
- Total Half Baths: 1
- Bathrooms Total Integer: 5
Exterior Features
- Construction Materials: Hard Stucco, Stone
- Fencing: Back Yard, Fenced
- Patio And Porch Features: Covered, Front Porch, Rear Porch, Side Porch
- Pool Features: None
- Road Surface Type: Concrete, Paved
- Roof Type: Shingle
- Security Features: Carbon Monoxide Detector(s), Security System, Smoke Detector(s)
- Laundry Features: Electric Dryer Hookup, Mud Room, Main Level, Washer Hookup
- Pool Private: No
Property
Utilities
- Sewer: County Sewer
- Utilities: Cable Available, Natural Gas
- Water Source: County Water
Property and Assessments
- Home Warranty: No
Green Features
Lot Information
- Above Grade Finished Area: 5162
- Lot Features: Private, Wooded
Rental
Rent Information
- Land Lease: No
Public Records for 1103 Mapesbury Lane
Home Facts
- Beds5
- Baths4
- Above Grade Finished5,162 SqFt
- StoriesTwo
- Lot Size0.0000 Acres
- StyleSingle Family Residence
- Year Built2005
- APN06-202-040
- CountyUnion
- ZoningAG9


