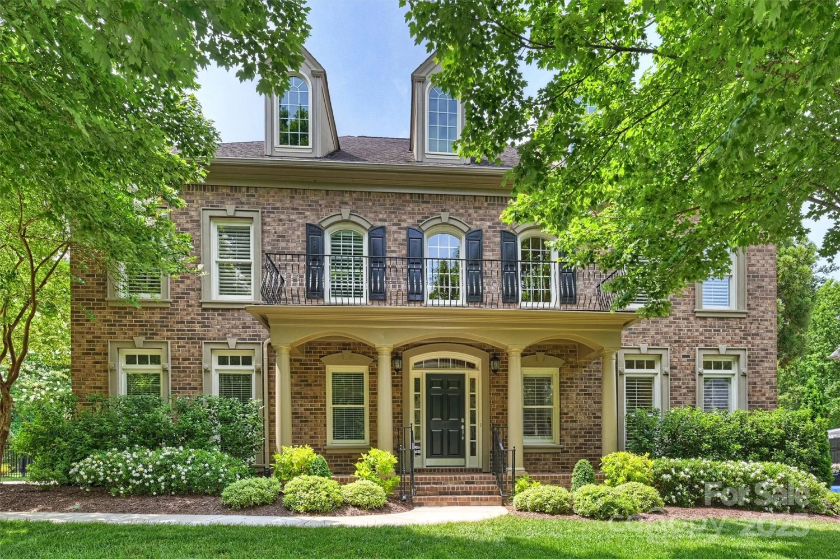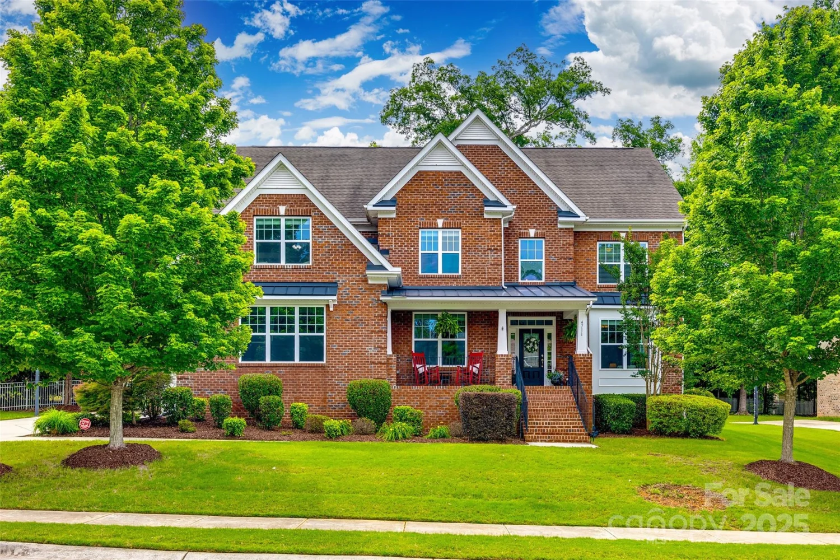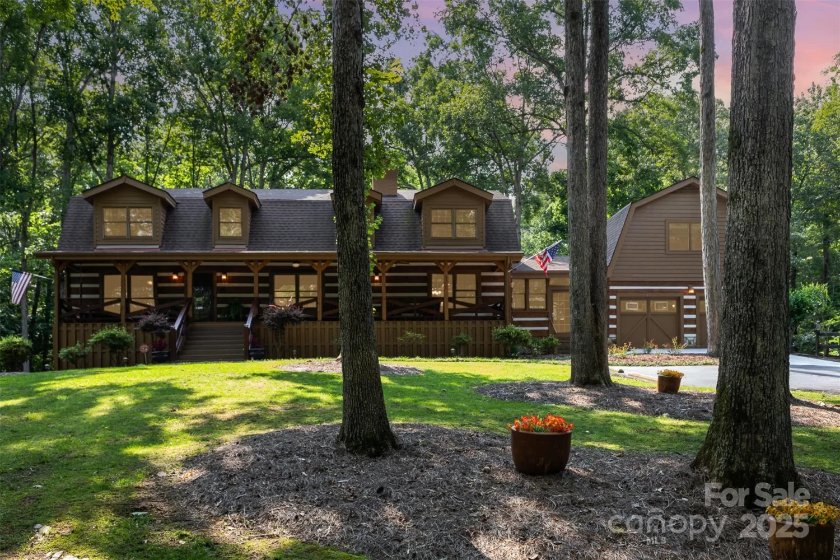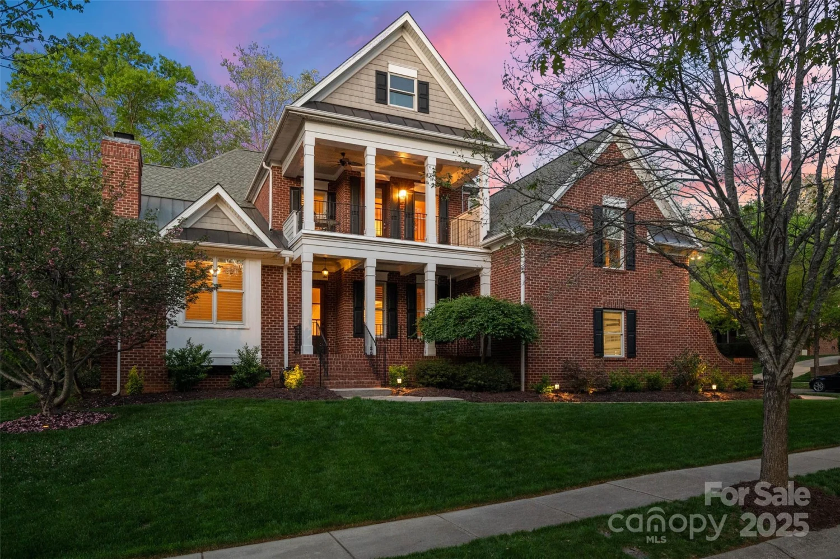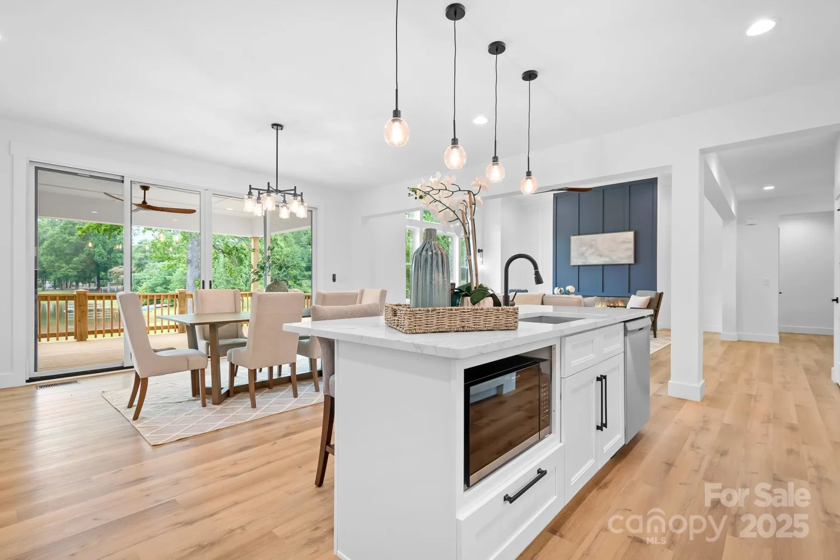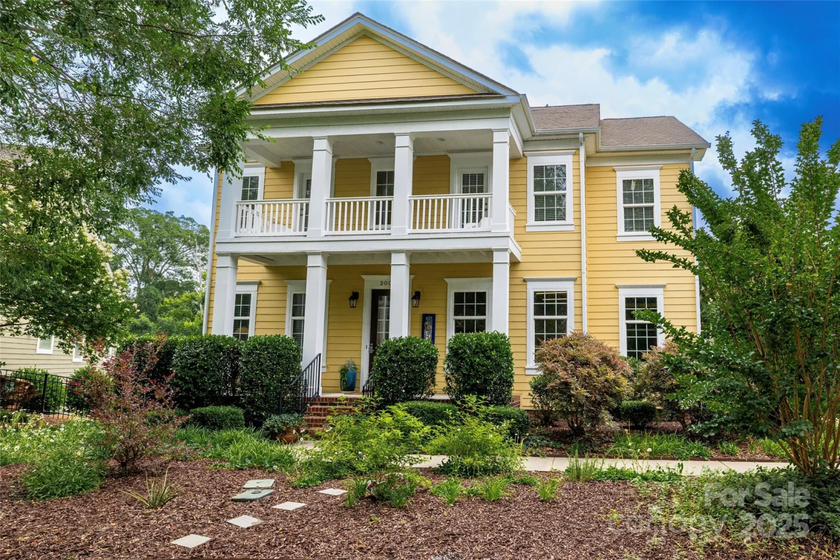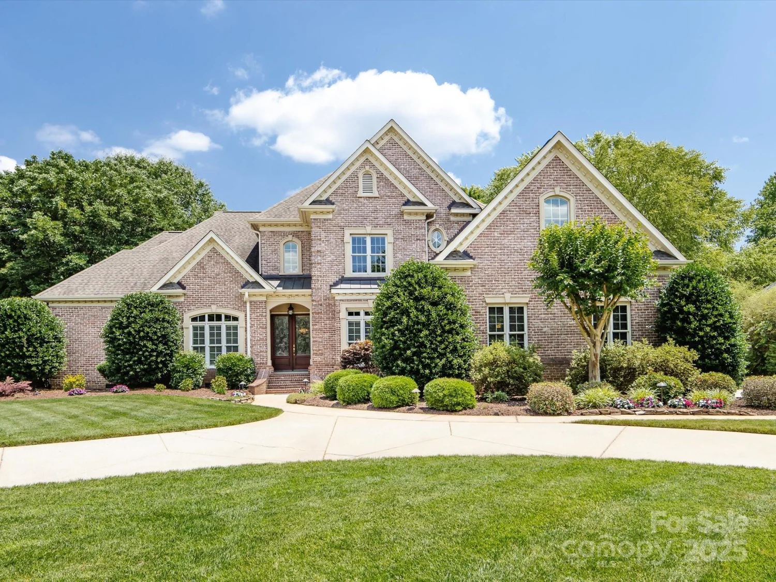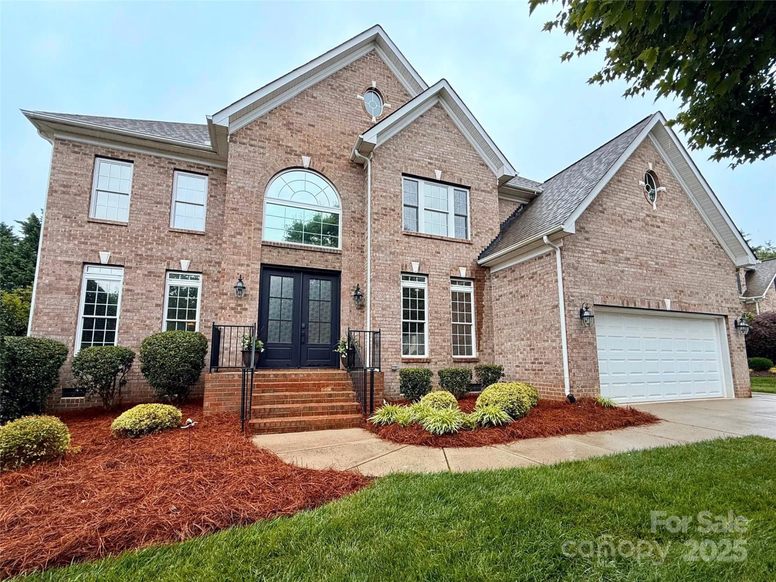2812 julian glen circleWaxhaw, NC 28173
2812 julian glen circleWaxhaw, NC 28173
Description
FABULOUS home in The Chimneys of Marvin! Prime location w/architectural & custom details galore, open floor plan, 2 gas log fireplaces, luxury vinyl plank on main & abundant natural light. A chef's kitchen w/ GE Monogram Series appliances, island & breakfast bar, walk-in pantry & French door access to amazing outdoor living w/screened porch, custom patio, inground salt water pool, fire pit, pergolas & an extended backyard for extra play space. A main level bedroom (currently a fitness room) & ensuite bathroom perfect for guests. Custom iron baluster staircase leads to a spacious & beautiful primary suite w/sitting area, bathroom w/dual vanity sinks, quartz countertop, garden tub & shower, & his & hers custom closets. An office, bedroom/bonus room & additional bedrooms & bathrooms complete the 2nd floor. Stairs lead to 3rd floor bedroom w/bath currently set up as a media room w/projector & screen ready for movie nights! Community amenities include pool, tennis/pickleball courts & more!
Property Details for 2812 Julian Glen Circle
- Subdivision ComplexThe Chimneys Of Marvin
- Architectural StyleTransitional
- ExteriorFire Pit, In-Ground Irrigation
- Num Of Garage Spaces3
- Parking FeaturesDriveway, Attached Garage, Garage Door Opener
- Property AttachedNo
LISTING UPDATED:
- StatusPending
- MLS #CAR4260609
- Days on Site3
- HOA Fees$420 / month
- MLS TypeResidential
- Year Built2006
- CountryUnion
LISTING UPDATED:
- StatusPending
- MLS #CAR4260609
- Days on Site3
- HOA Fees$420 / month
- MLS TypeResidential
- Year Built2006
- CountryUnion
Building Information for 2812 Julian Glen Circle
- StoriesThree
- Year Built2006
- Lot Size0.0000 Acres
Payment Calculator
Term
Interest
Home Price
Down Payment
The Payment Calculator is for illustrative purposes only. Read More
Property Information for 2812 Julian Glen Circle
Summary
Location and General Information
- Community Features: Clubhouse, Fitness Center, Outdoor Pool, Playground, Pond, Sidewalks, Sport Court, Street Lights, Tennis Court(s)
- Directions: Johnston Rd/521 south; turn left on Marvin Rd. Right on Waxhaw-Marvin Rd. Right at 2nd entrance to The Chimneys on Waxhaw Manor Dr. Left on Julian Glen Circle. House will be on the right.
- Coordinates: 34.966056,-80.803968
School Information
- Elementary School: Sandy Ridge
- Middle School: Marvin Ridge
- High School: Marvin Ridge
Taxes and HOA Information
- Parcel Number: 06-210-241
- Tax Legal Description: #107 THE CHIMNEYS OF MARVIN PH2A MP3 OPCJ223
Virtual Tour
Parking
- Open Parking: No
Interior and Exterior Features
Interior Features
- Cooling: Central Air
- Heating: Forced Air, Natural Gas
- Appliances: Convection Oven, Dishwasher, Disposal, Double Oven, Electric Cooktop, Exhaust Hood, Gas Water Heater, Microwave, Refrigerator with Ice Maker
- Fireplace Features: Family Room, Living Room
- Flooring: Carpet, Tile, Vinyl, Wood
- Interior Features: Attic Stairs Pulldown, Attic Walk In, Breakfast Bar, Built-in Features, Entrance Foyer, Garden Tub, Kitchen Island, Open Floorplan, Walk-In Closet(s), Walk-In Pantry
- Levels/Stories: Three
- Window Features: Window Treatments
- Foundation: Slab
- Total Half Baths: 1
- Bathrooms Total Integer: 6
Exterior Features
- Construction Materials: Brick Partial, Vinyl
- Fencing: Back Yard, Fenced
- Patio And Porch Features: Covered, Front Porch, Patio, Rear Porch, Screened
- Pool Features: None
- Road Surface Type: Concrete, Paved
- Security Features: Carbon Monoxide Detector(s), Security System, Smoke Detector(s)
- Laundry Features: Laundry Room, Main Level, Sink
- Pool Private: No
- Other Structures: Other - See Remarks
Property
Utilities
- Sewer: County Sewer
- Water Source: County Water
Property and Assessments
- Home Warranty: No
Green Features
Lot Information
- Above Grade Finished Area: 4425
- Lot Features: Level
Rental
Rent Information
- Land Lease: No
Public Records for 2812 Julian Glen Circle
Home Facts
- Beds6
- Baths5
- Above Grade Finished4,425 SqFt
- StoriesThree
- Lot Size0.0000 Acres
- StyleSingle Family Residence
- Year Built2006
- APN06-210-241
- CountyUnion


