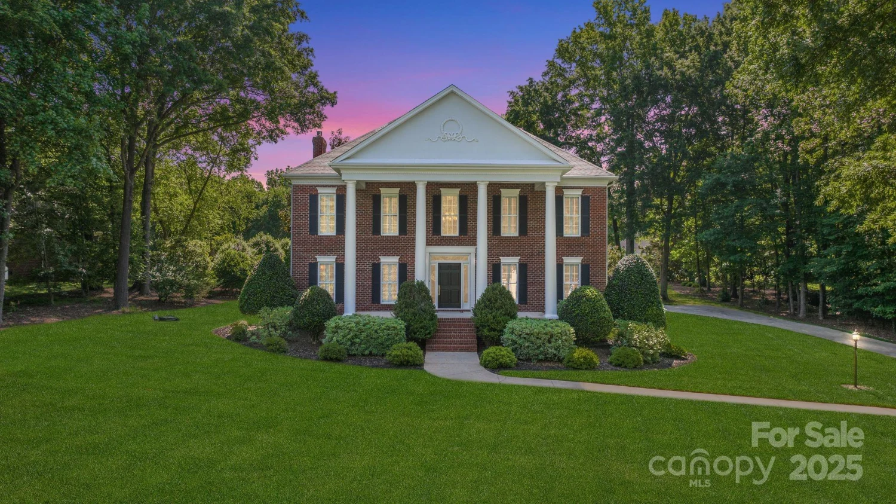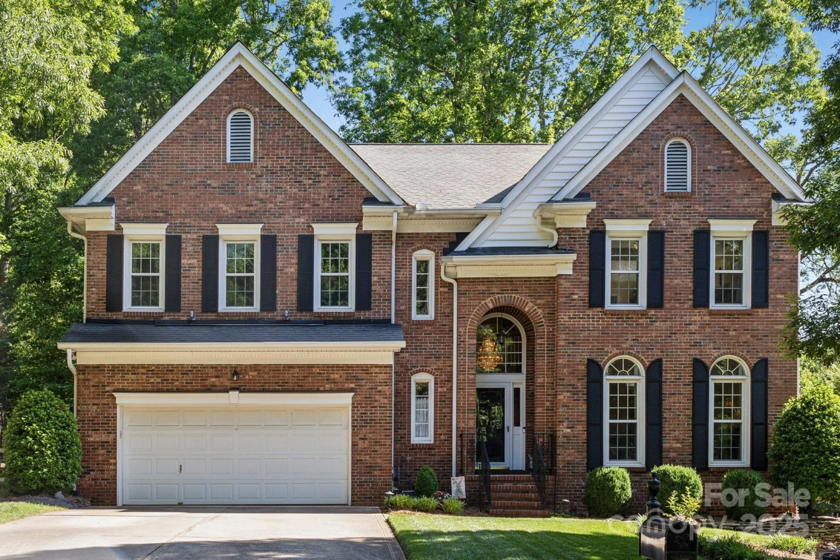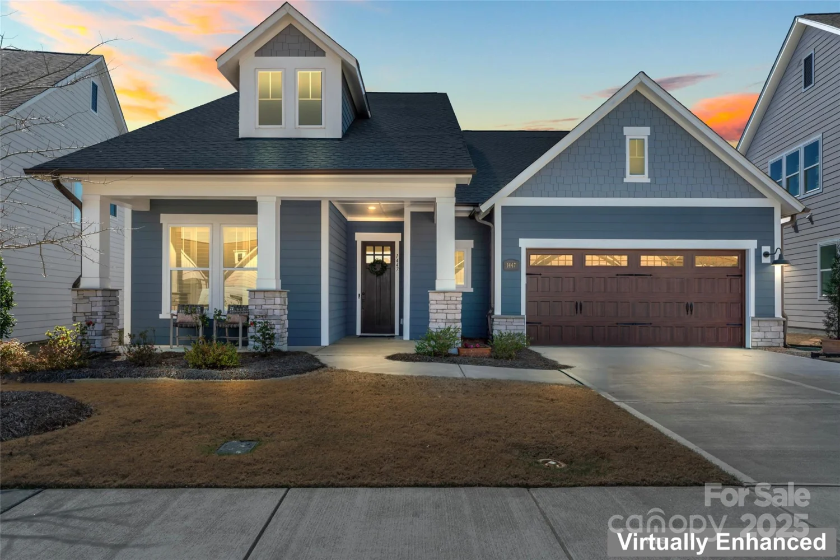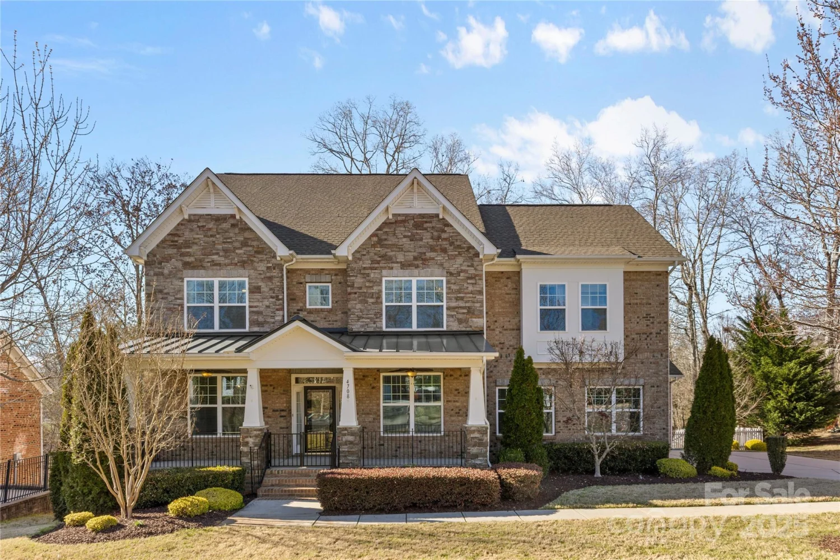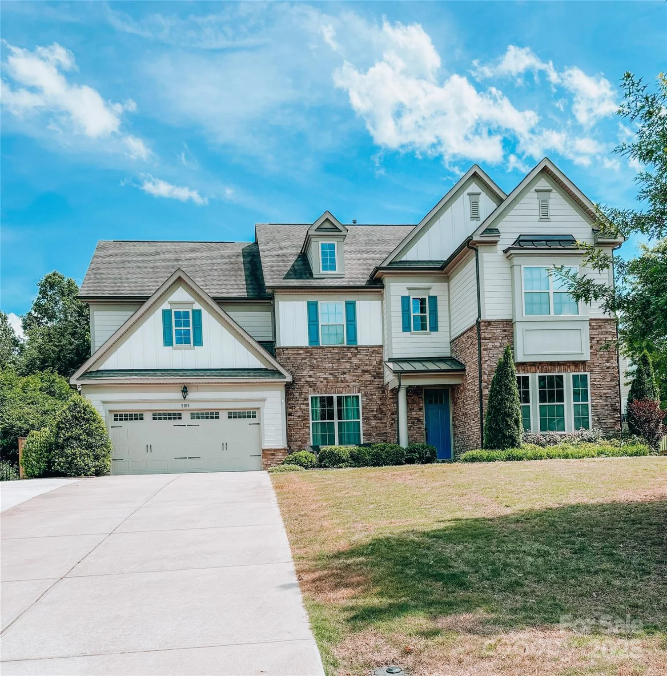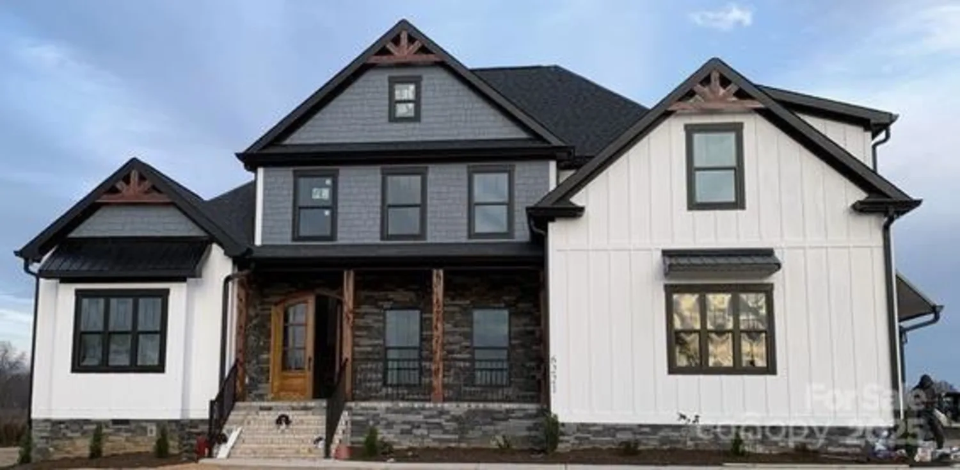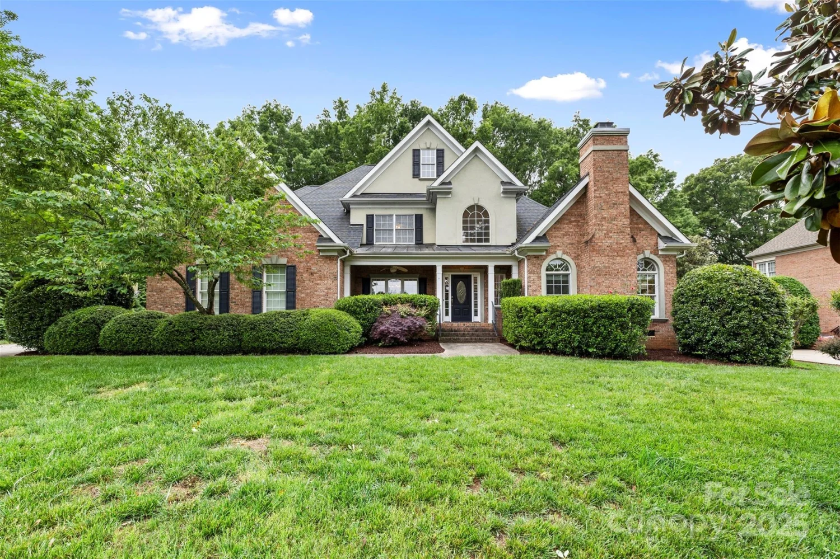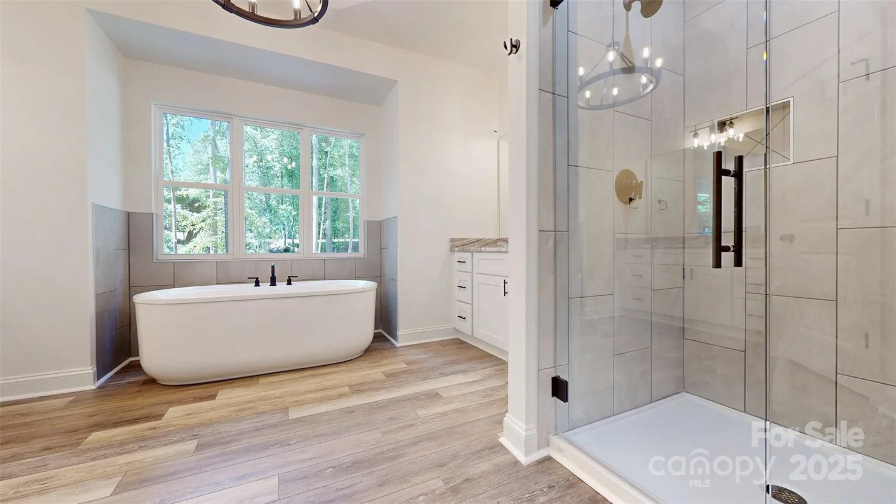3301 mcpherson streetWaxhaw, NC 28173
3301 mcpherson streetWaxhaw, NC 28173
Description
Elegance meets comfort in this exquisite full-brick home, ideally situated in Cureton’s coveted Renaissance Section. With 5 bed/5.1 bath, and an open floor plan, this home is designed for both everyday living and elegant entertaining. It truly impresses with high ceilings, detail woodwork and functional layout. The spacious Great Room and chef’s Kitchen flows seamlessly together with a fabulous screened porch, while the main-level Primary Suite offers a serene retreat. Two private Offices and lg Bonus provide versatility and room to grow. Upstairs, find 4 Bedrms and a charming overlook balcony plus a built-in library nook. Enjoy the lushly manicured backyard with a built-in grill, brick fireplace, and hardscape patio. The home is situated across from the neighborhood park which adds to the property desirability and unique charm. With neighborhood walking trails, community pool, clubhouse, and playground just steps away, this home is the perfect blend of luxury, location, and lifestyle.
Property Details for 3301 McPherson Street
- Subdivision ComplexCureton
- Architectural StyleTransitional
- ExteriorGas Grill, In-Ground Irrigation
- Num Of Garage Spaces3
- Parking FeaturesDriveway, Attached Garage, Garage Door Opener, Garage Faces Side, Keypad Entry
- Property AttachedNo
LISTING UPDATED:
- StatusActive
- MLS #CAR4245402
- Days on Site24
- HOA Fees$506 / month
- MLS TypeResidential
- Year Built2007
- CountryUnion
LISTING UPDATED:
- StatusActive
- MLS #CAR4245402
- Days on Site24
- HOA Fees$506 / month
- MLS TypeResidential
- Year Built2007
- CountryUnion
Building Information for 3301 McPherson Street
- StoriesTwo and a Half
- Year Built2007
- Lot Size0.0000 Acres
Payment Calculator
Term
Interest
Home Price
Down Payment
The Payment Calculator is for illustrative purposes only. Read More
Property Information for 3301 McPherson Street
Summary
Location and General Information
- Community Features: Clubhouse, Fitness Center, Playground, Sidewalks, Walking Trails, Other
- Coordinates: 34.956557,-80.775502
School Information
- Elementary School: Kensington
- Middle School: Cuthbertson
- High School: Cuthbertson
Taxes and HOA Information
- Parcel Number: 06-189-118
- Tax Legal Description: #58 Cureton PH3 MP1 OPCJ021
Virtual Tour
Parking
- Open Parking: No
Interior and Exterior Features
Interior Features
- Cooling: Central Air
- Heating: Forced Air, Heat Pump
- Appliances: Convection Oven, Dishwasher, Disposal, Electric Cooktop, Electric Oven, Exhaust Fan, Induction Cooktop, Microwave, Plumbed For Ice Maker, Refrigerator, Self Cleaning Oven, Tankless Water Heater, Wall Oven
- Fireplace Features: Den, Gas, Gas Log, Gas Starter, Gas Vented, Great Room
- Flooring: Carpet, Laminate, Tile, Wood
- Interior Features: Attic Finished, Attic Walk In, Built-in Features, Cable Prewire, Entrance Foyer, Garden Tub, Kitchen Island, Open Floorplan, Pantry, Storage
- Levels/Stories: Two and a Half
- Other Equipment: Network Ready
- Window Features: Insulated Window(s), Window Treatments
- Foundation: Crawl Space
- Total Half Baths: 1
- Bathrooms Total Integer: 6
Exterior Features
- Construction Materials: Brick Full
- Patio And Porch Features: Balcony, Front Porch, Patio, Rear Porch, Screened
- Pool Features: None
- Road Surface Type: Concrete, Paved
- Roof Type: Shingle
- Security Features: Security System
- Laundry Features: Mud Room, Laundry Room, Main Level, Sink, Washer Hookup
- Pool Private: No
Property
Utilities
- Sewer: Public Sewer
- Utilities: Cable Available, Fiber Optics
- Water Source: City
Property and Assessments
- Home Warranty: No
Green Features
Lot Information
- Above Grade Finished Area: 6037
- Lot Features: Level, Wooded
Rental
Rent Information
- Land Lease: No
Public Records for 3301 McPherson Street
Home Facts
- Beds5
- Baths5
- Above Grade Finished6,037 SqFt
- StoriesTwo and a Half
- Lot Size0.0000 Acres
- StyleSingle Family Residence
- Year Built2007
- APN06-189-118
- CountyUnion


