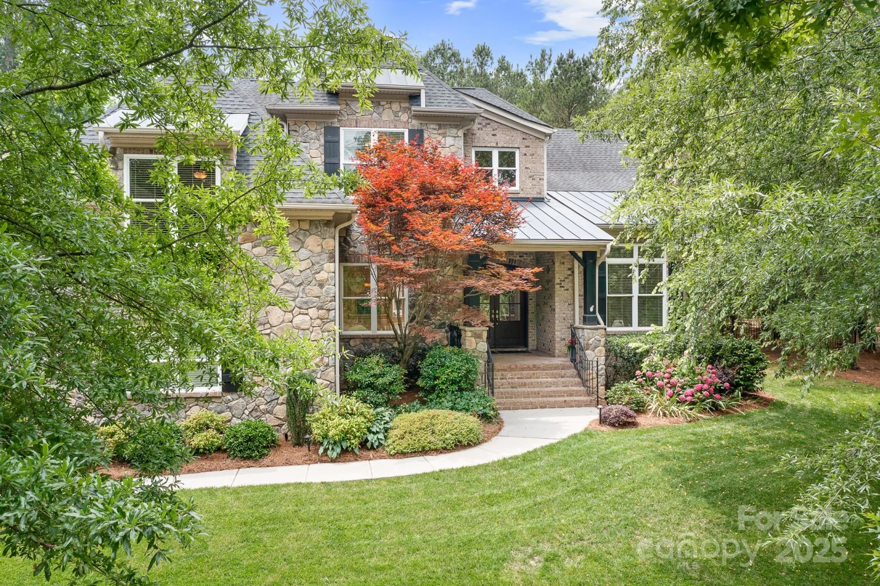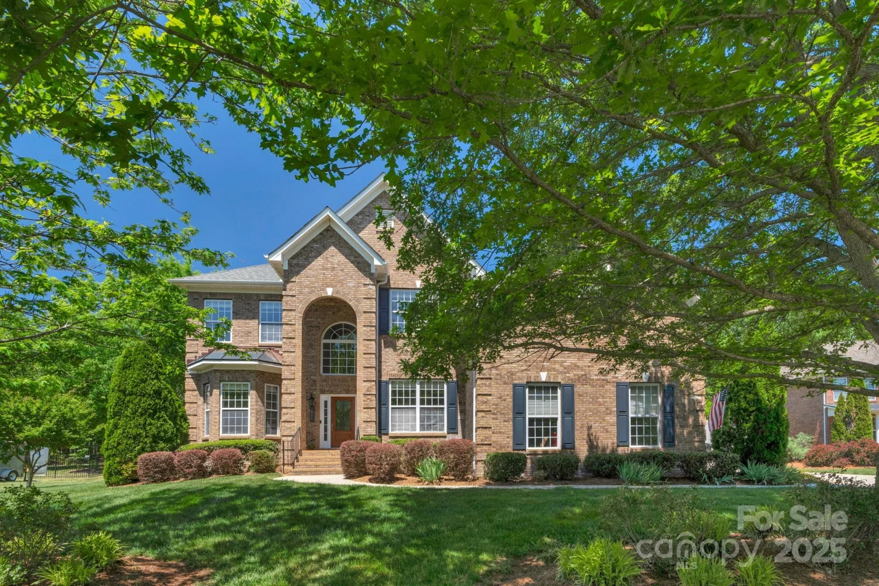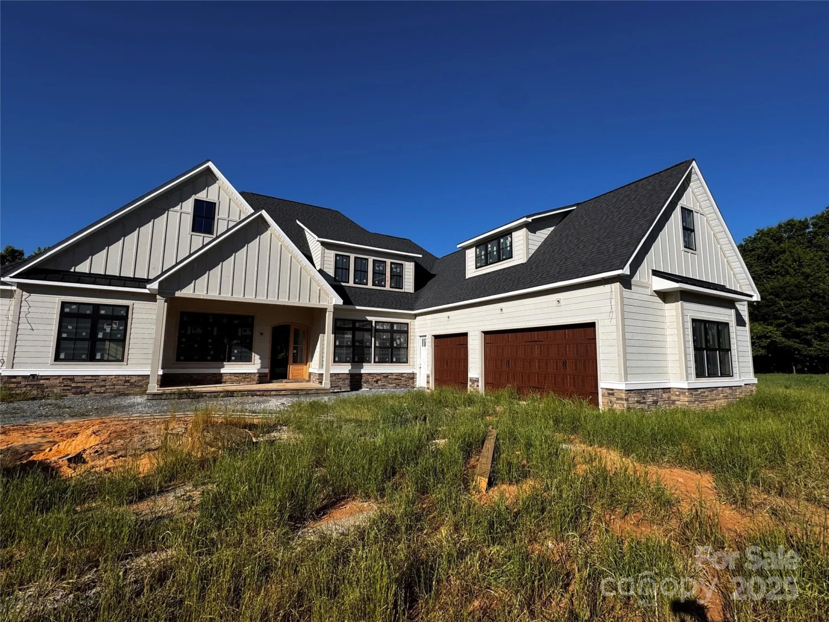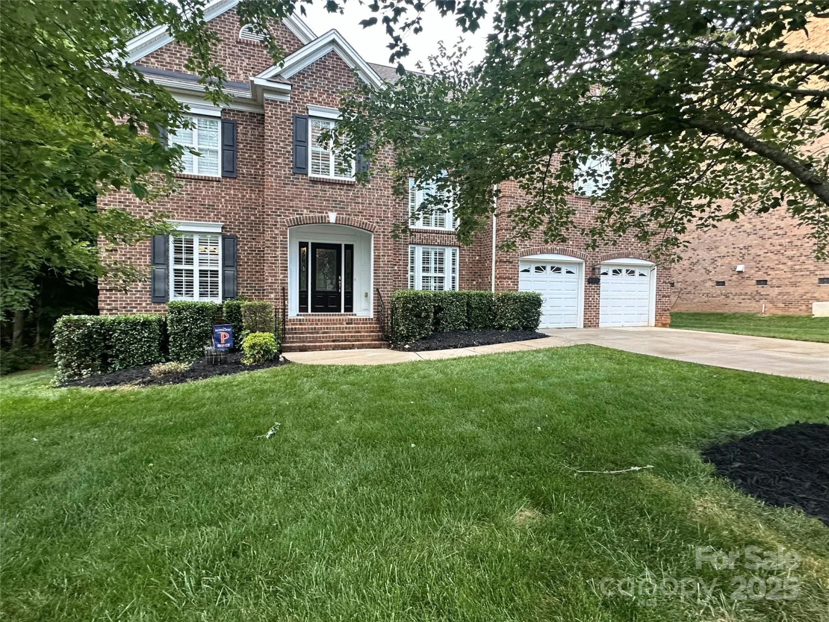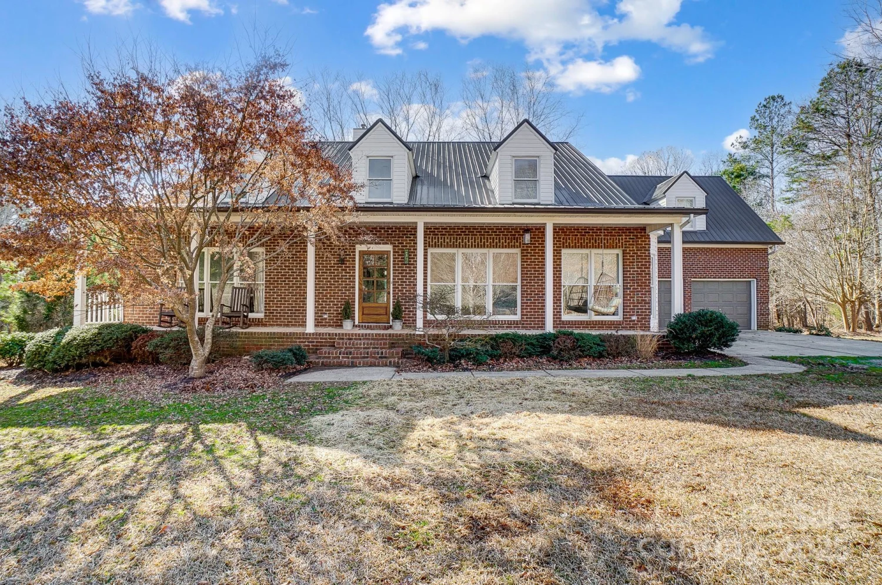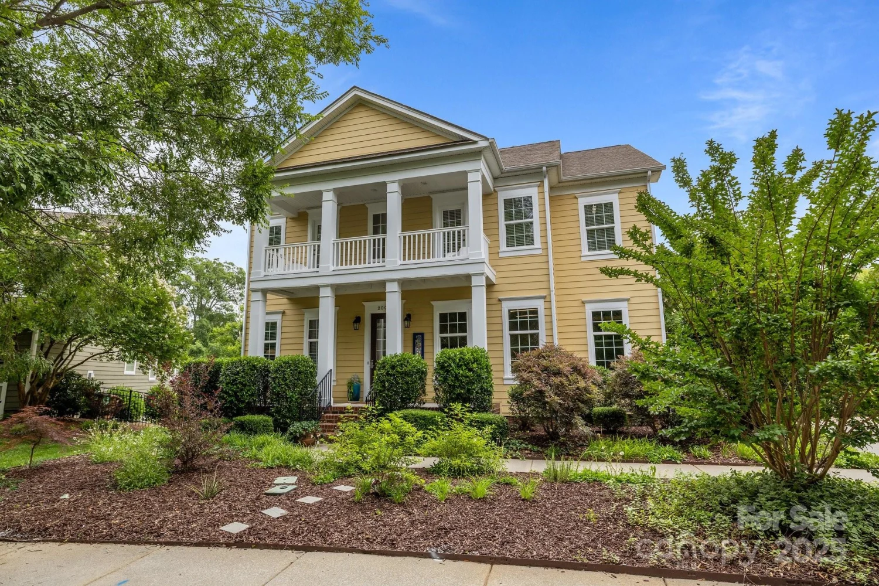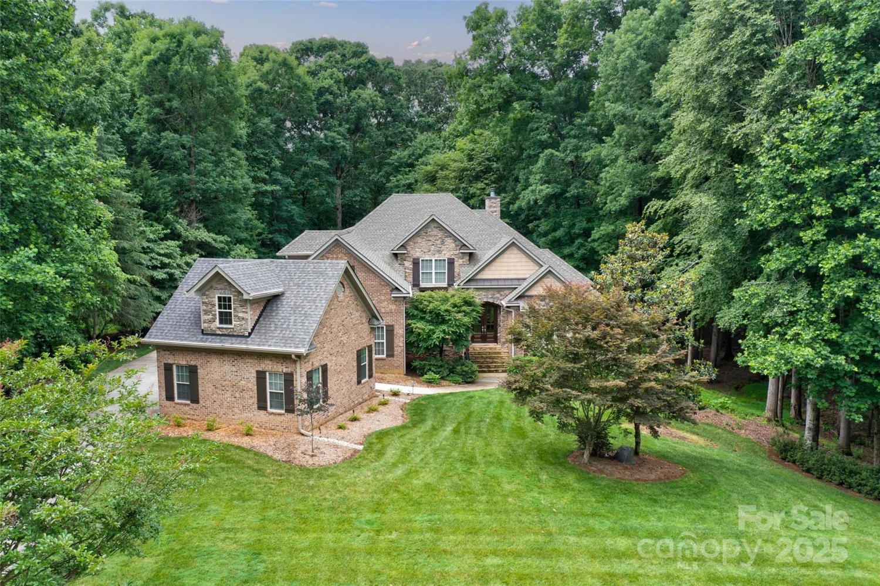7319 stonehaven driveWaxhaw, NC 28173
7319 stonehaven driveWaxhaw, NC 28173
Description
Welcome HOME to this fantastic brick home in Weddington Chase, w/ top-rated schools, convenient location, and an amenity-rich neighborhood w/ activities for everyone! The attractive curb appeal and beautiful landscaping are amazing! The grand 2-story foyer reveals newly-refinished hardwood floors and fresh paint throughout. This original-owner home has been meticulously maintained; move in with confidence! Enjoy an open floor plan with so many possibilities. The living room w/ French doors would make a great home office. The newly carpeted upstairs offers an expansive primary suite w/a flex room (study, workout room, etc.) Enjoy 3 generous secondary bedrooms PLUS a bonus room. Don't miss the 1,221 unfinished 3rd floor, already plumbed for a bathroom! Enjoy the great outdoors with a screened porch, side porch, deck, paver patio & firepit, all surrounded by lush, aromatic landscaping and privacy. 15 minutes or less to Waverly, Blakeney & Stonecrest. Sought-after Marvin schools! Hurry!
Property Details for 7319 Stonehaven Drive
- Subdivision ComplexWeddington Chase
- ExteriorFire Pit, In-Ground Irrigation
- Num Of Garage Spaces3
- Parking FeaturesAttached Garage, Garage Faces Side, Keypad Entry
- Property AttachedNo
LISTING UPDATED:
- StatusActive
- MLS #CAR4266937
- Days on Site0
- HOA Fees$949 / month
- MLS TypeResidential
- Year Built2004
- CountryUnion
LISTING UPDATED:
- StatusActive
- MLS #CAR4266937
- Days on Site0
- HOA Fees$949 / month
- MLS TypeResidential
- Year Built2004
- CountryUnion
Building Information for 7319 Stonehaven Drive
- StoriesTwo
- Year Built2004
- Lot Size0.0000 Acres
Payment Calculator
Term
Interest
Home Price
Down Payment
The Payment Calculator is for illustrative purposes only. Read More
Property Information for 7319 Stonehaven Drive
Summary
Location and General Information
- Community Features: Clubhouse, Fitness Center, Game Court, Outdoor Pool, Picnic Area, Playground, Pond, Sidewalks, Sport Court, Tennis Court(s), Walking Trails, Other
- Coordinates: 34.98479691,-80.75581095
School Information
- Elementary School: Rea View
- Middle School: Marvin Ridge
- High School: Marvin Ridge
Taxes and HOA Information
- Parcel Number: 06-156-228
- Tax Legal Description: #213 WEDDINGTON CHASE PH2 MP2 OPCH772
Virtual Tour
Parking
- Open Parking: No
Interior and Exterior Features
Interior Features
- Cooling: Ceiling Fan(s), Central Air
- Heating: Forced Air, Natural Gas
- Appliances: Dishwasher, Disposal, Double Oven, Electric Cooktop, Exhaust Hood, Gas Water Heater, Microwave, Refrigerator with Ice Maker, Washer/Dryer
- Flooring: Carpet, Tile, Wood
- Interior Features: Attic Walk In, Built-in Features, Cable Prewire, Entrance Foyer, Kitchen Island, Open Floorplan, Split Bedroom, Walk-In Closet(s), Walk-In Pantry, Whirlpool
- Levels/Stories: Two
- Other Equipment: Surround Sound
- Foundation: Crawl Space
- Total Half Baths: 1
- Bathrooms Total Integer: 4
Exterior Features
- Construction Materials: Brick Full
- Patio And Porch Features: Covered, Front Porch, Patio, Rear Porch, Screened, Side Porch
- Pool Features: None
- Road Surface Type: Concrete, Paved
- Roof Type: Shingle
- Security Features: Carbon Monoxide Detector(s), Security System, Smoke Detector(s)
- Laundry Features: Electric Dryer Hookup, Laundry Room, Upper Level
- Pool Private: No
Property
Utilities
- Sewer: County Sewer
- Utilities: Cable Connected, Electricity Connected, Fiber Optics, Natural Gas
- Water Source: County Water
Property and Assessments
- Home Warranty: No
Green Features
Lot Information
- Above Grade Finished Area: 4093
- Lot Features: Level, Private
Rental
Rent Information
- Land Lease: No
Public Records for 7319 Stonehaven Drive
Home Facts
- Beds4
- Baths3
- Above Grade Finished4,093 SqFt
- StoriesTwo
- Lot Size0.0000 Acres
- StyleSingle Family Residence
- Year Built2004
- APN06-156-228
- CountyUnion
- ZoningAP0


