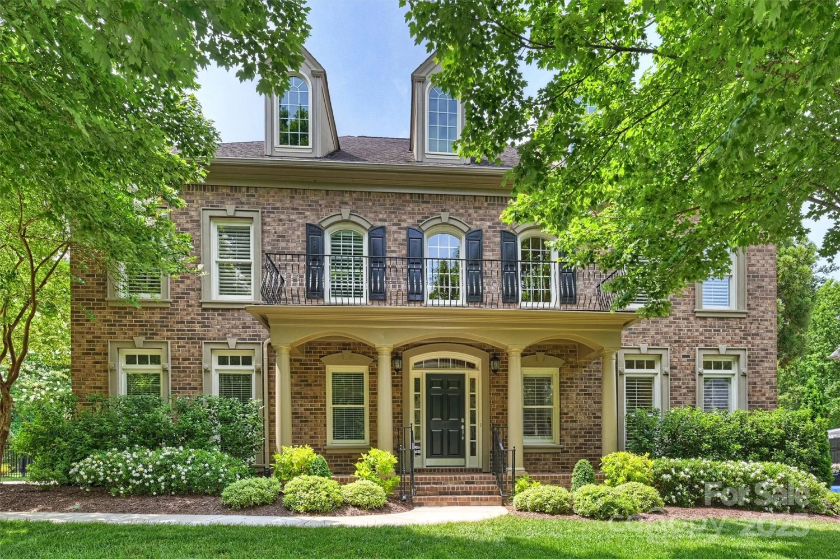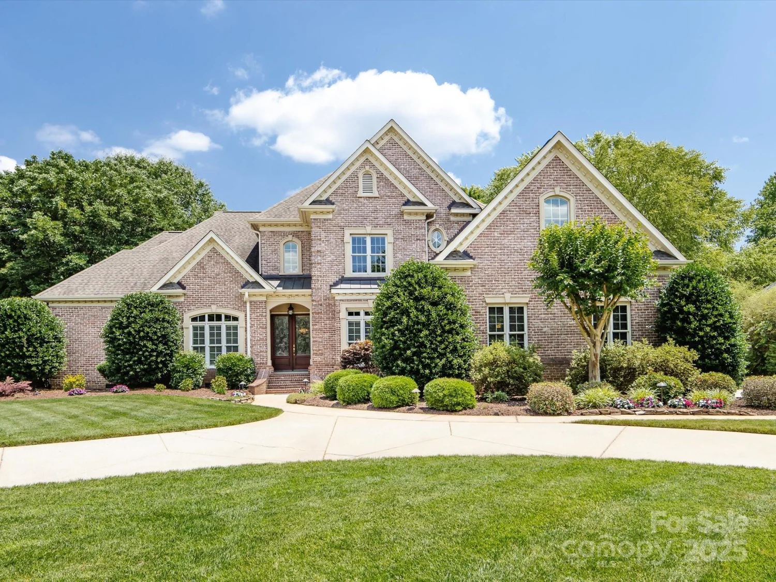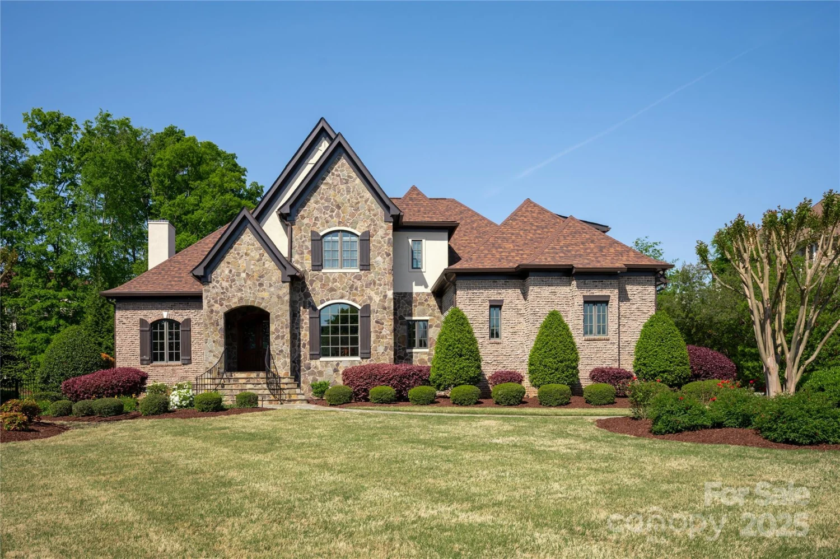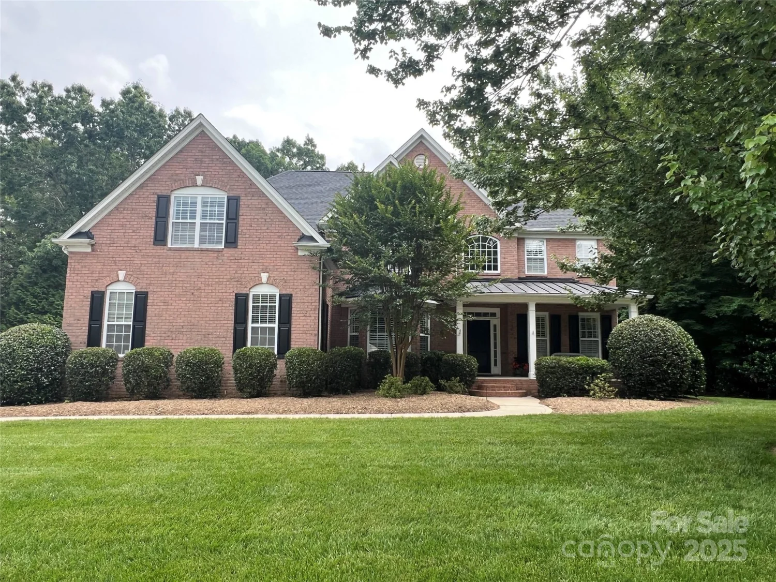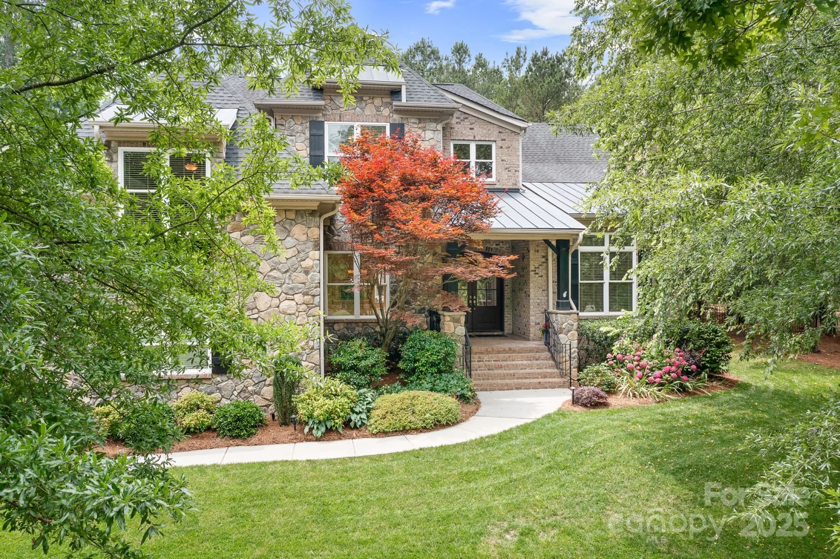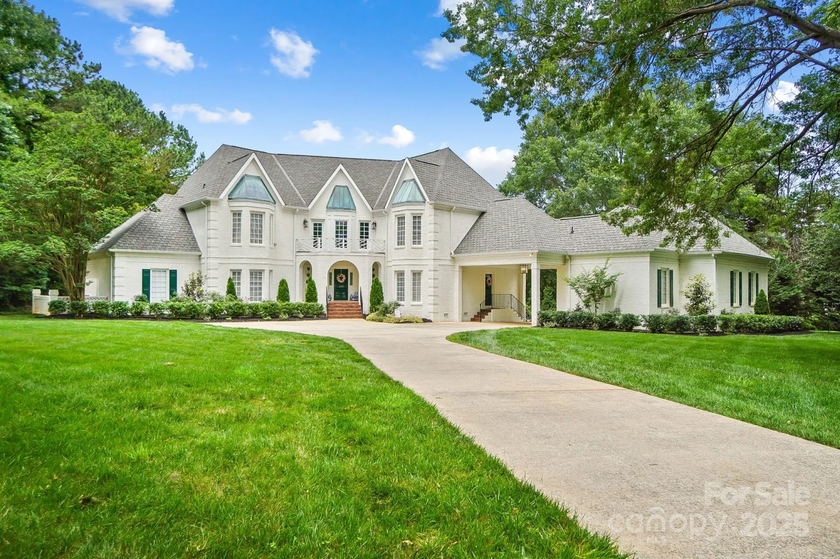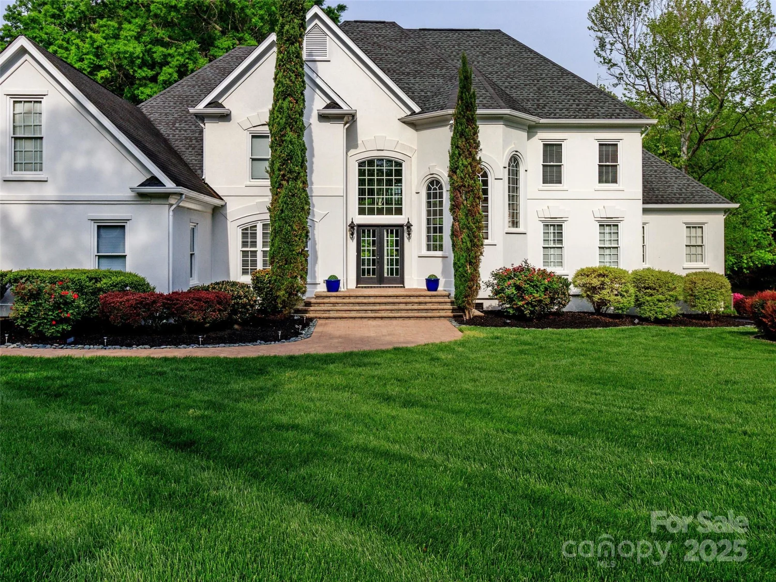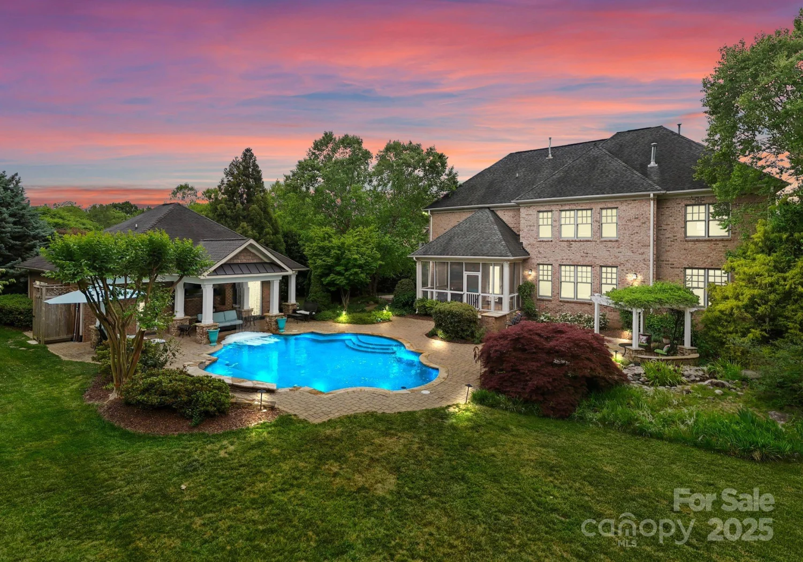6511 rehobeth roadWaxhaw, NC 28173
6511 rehobeth roadWaxhaw, NC 28173
Description
Custom, New Construction, 4 Bedroom, 3.5 Bath home w/3 Car Garage located on 2 acres of beautiful land by prestigious Providence Custom Homes! Primary Suite & Guest/In laws Suite located on main level! High end, custom finishes & elegant touches throughout! Expanded, Spacious Kitchen/Dining/Breakfast Areas! Kitchen features quartzite counters, stainless steel, Viking appliances including gas range/hood & wall ovens, center island & walk in pantry w/customized shelving! Butler's Pantry! , Mahogany, Double Door Entry! White Oak Hardwood floors in all rooms except Bathrooms/Laundry & Bonus Room! Vaulted Great Room/Dining Room features crown molding, wainscoting & wood beams across ceiling! Double sided gas fireplace in Great Room to covered patio! 10' ceilings on main level & 9' on upper level! Custom lighting!Screened Porch! Relax on your covered patio & enjoy the tranquility & peace of the beauty that surrounds you! Minutes from Historic Downtown Waxhaw. Plenty of room for a pool!
Property Details for 6511 Rehobeth Road
- Subdivision ComplexSpring Valley
- Architectural StyleTransitional
- Num Of Garage Spaces3
- Parking FeaturesDriveway, Attached Garage, Garage Faces Side, Shared Driveway
- Property AttachedNo
LISTING UPDATED:
- StatusActive
- MLS #CAR4247478
- Days on Site51
- MLS TypeResidential
- Year Built2025
- CountryUnion
LISTING UPDATED:
- StatusActive
- MLS #CAR4247478
- Days on Site51
- MLS TypeResidential
- Year Built2025
- CountryUnion
Building Information for 6511 Rehobeth Road
- StoriesTwo
- Year Built2025
- Lot Size0.0000 Acres
Payment Calculator
Term
Interest
Home Price
Down Payment
The Payment Calculator is for illustrative purposes only. Read More
Property Information for 6511 Rehobeth Road
Summary
Location and General Information
- Community Features: None
- Coordinates: 34.884066,-80.773098
School Information
- Elementary School: Waxhaw
- Middle School: Parkwood
- High School: Parkwood
Taxes and HOA Information
- Parcel Number: 05-147-068-C
- Tax Legal Description: #3 SPRING VALLEY OPCR164
Virtual Tour
Parking
- Open Parking: No
Interior and Exterior Features
Interior Features
- Cooling: Ceiling Fan(s), Central Air
- Heating: Forced Air, Heat Pump, Natural Gas
- Appliances: Dishwasher, Disposal, Exhaust Fan, Exhaust Hood, Gas Range, Microwave, Oven, Plumbed For Ice Maker, Refrigerator with Ice Maker, Self Cleaning Oven, Wall Oven
- Fireplace Features: Great Room, Outside, See Through
- Flooring: Carpet, Tile, Wood
- Interior Features: Breakfast Bar, Built-in Features, Drop Zone, Entrance Foyer, Kitchen Island, Open Floorplan, Storage, Walk-In Closet(s), Walk-In Pantry
- Levels/Stories: Two
- Window Features: Insulated Window(s)
- Foundation: Slab
- Total Half Baths: 1
- Bathrooms Total Integer: 4
Exterior Features
- Construction Materials: Fiber Cement, Stone
- Patio And Porch Features: Covered, Front Porch, Patio, Porch, Rear Porch, Screened
- Pool Features: None
- Road Surface Type: Concrete, Paved
- Security Features: Smoke Detector(s)
- Laundry Features: Laundry Room, Main Level
- Pool Private: No
Property
Utilities
- Sewer: Septic Installed
- Utilities: Electricity Connected, Natural Gas
- Water Source: Well
Property and Assessments
- Home Warranty: No
Green Features
Lot Information
- Above Grade Finished Area: 4653
- Lot Features: Level, Wooded
Rental
Rent Information
- Land Lease: No
Public Records for 6511 Rehobeth Road
Home Facts
- Beds4
- Baths3
- Above Grade Finished4,653 SqFt
- StoriesTwo
- Lot Size0.0000 Acres
- StyleSingle Family Residence
- Year Built2025
- APN05-147-068-C
- CountyUnion


