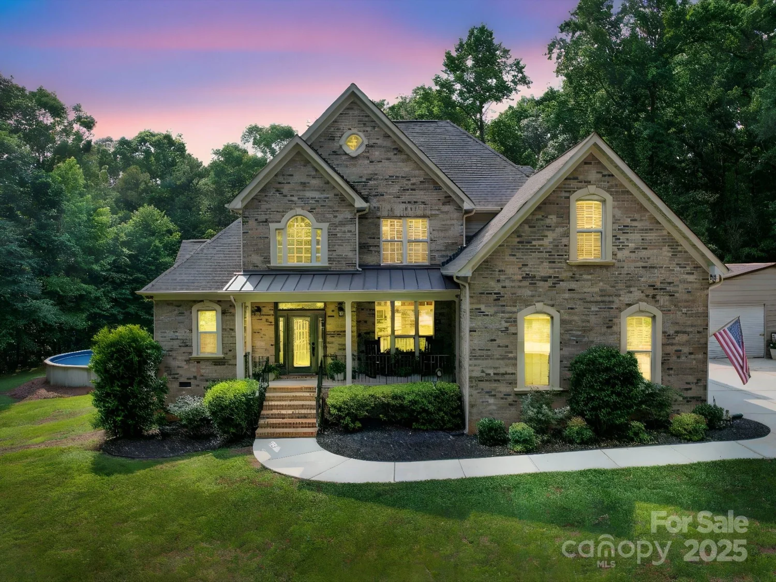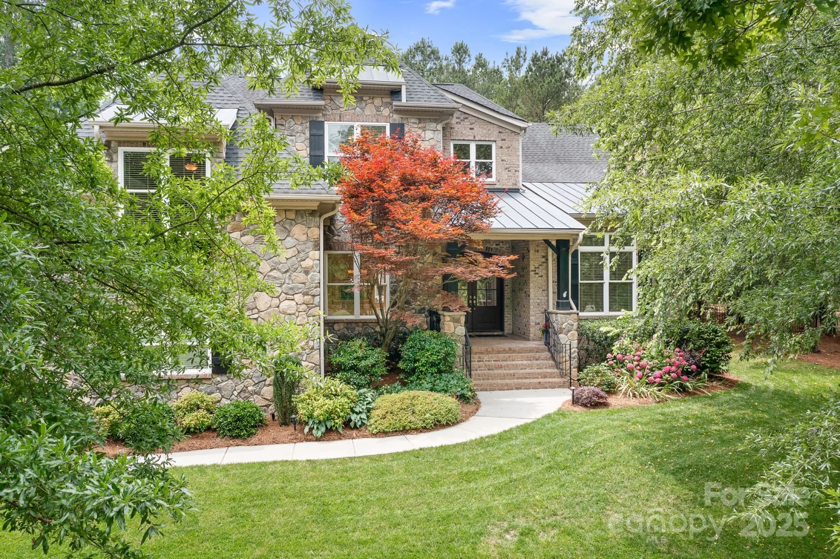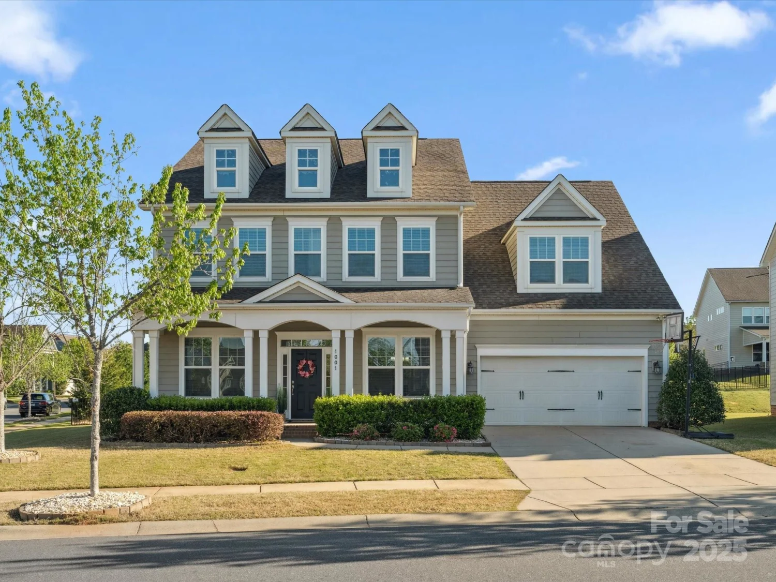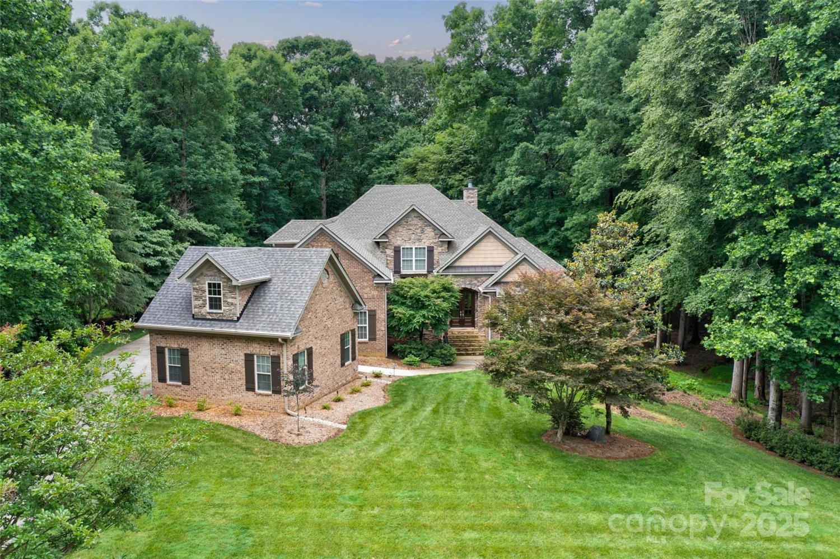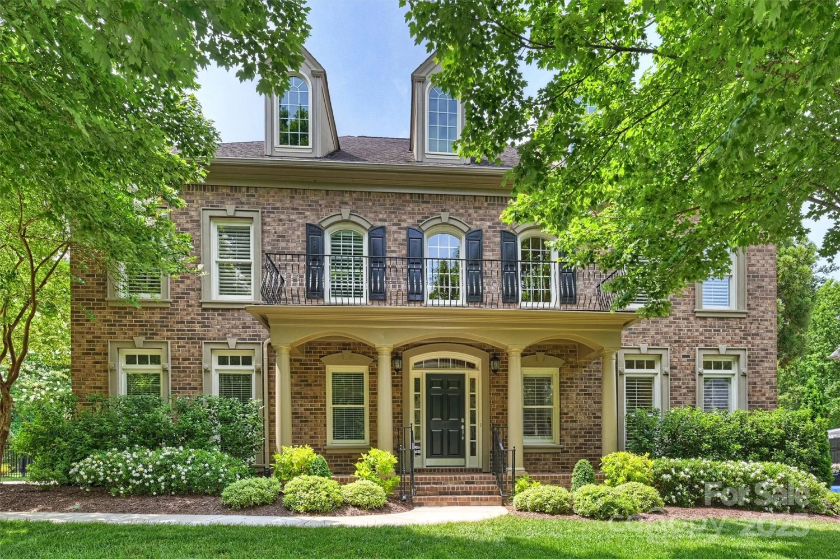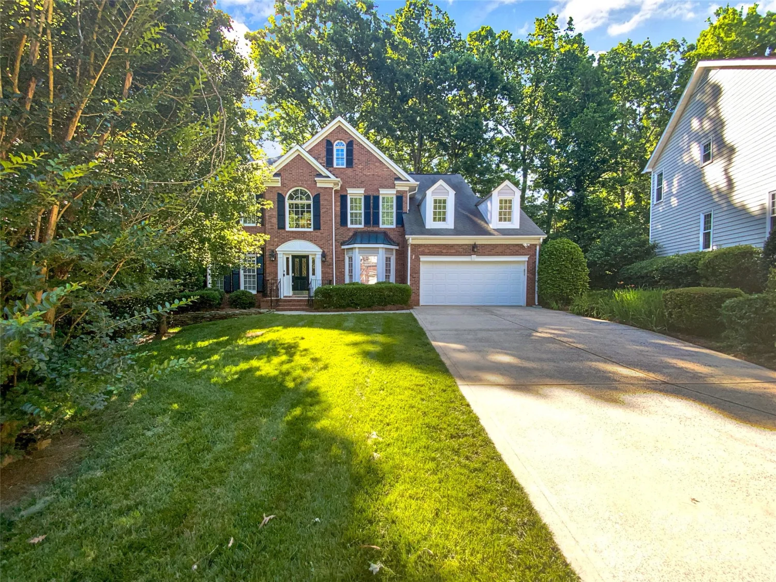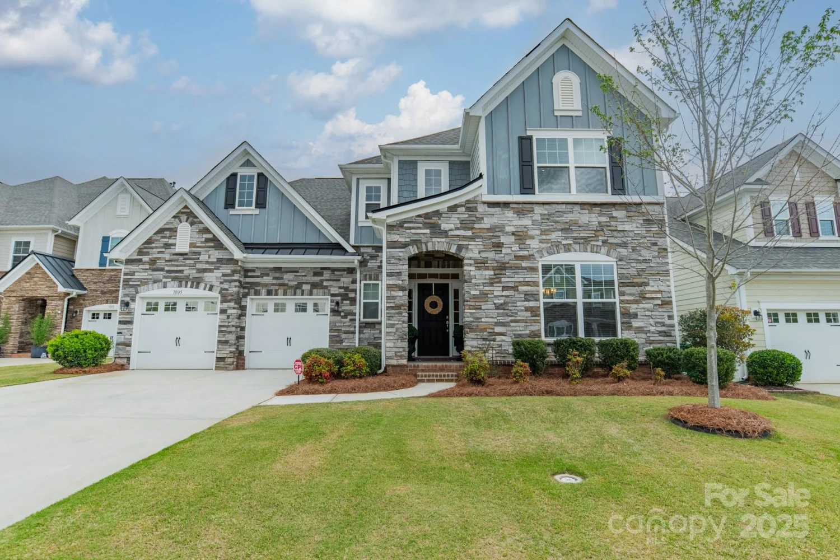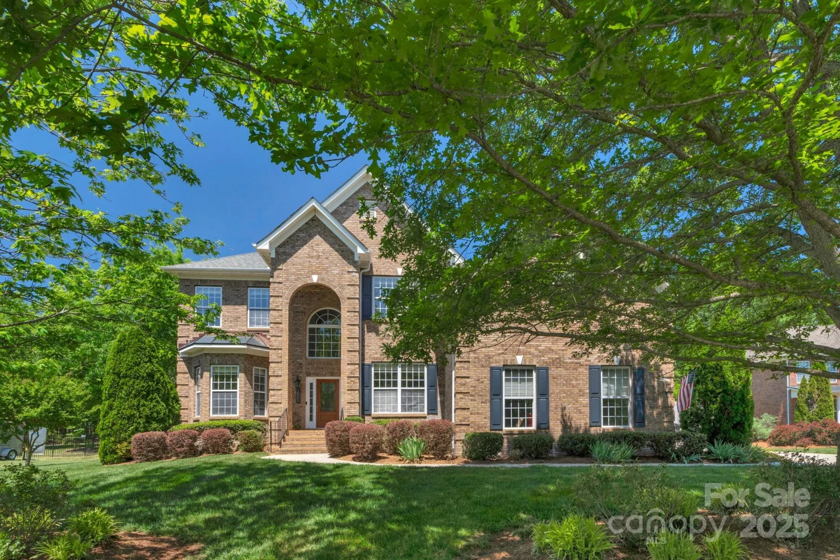1336 dobson driveWaxhaw, NC 28173
1336 dobson driveWaxhaw, NC 28173
Description
Welcome to this stunning, custom-built home in sought-after Champion Forest, crafted by James Custom Homes. This 4-sides brick beauty offers a luxurious backyard retreat complete with a sparkling pool—perfect for cooling off on warm days. Inside, you’ll find hardwood floors flowing through the main living areas, a guest suite on the main level, and a peaceful sunroom with a wet bar overlooking the lush backyard. The chef’s kitchen features white cabinetry, a 5-burner gas cooktop, double oven, and ample workspace. Upstairs, the spacious primary suite is a true retreat with a frameless glass shower, jetted tub, large tile shower, and oversized walk-in closet. All bedrooms enjoy direct access to bathrooms for added convenience. A large bonus room and additional flex space provide endless possibilities—ideal for a home office, gym, or hobby room. The 3-car side-load garage adds both functionality and curb appeal. This home combines luxury, comfort, and thoughtful design throughout.
Property Details for 1336 Dobson Drive
- Subdivision ComplexChampion Forest
- ExteriorIn-Ground Irrigation, Outdoor Kitchen
- Num Of Garage Spaces3
- Parking FeaturesDriveway, Attached Garage, Garage Faces Side
- Property AttachedNo
LISTING UPDATED:
- StatusComing Soon
- MLS #CAR4267280
- Days on Site0
- HOA Fees$830 / year
- MLS TypeResidential
- Year Built2004
- CountryUnion
LISTING UPDATED:
- StatusComing Soon
- MLS #CAR4267280
- Days on Site0
- HOA Fees$830 / year
- MLS TypeResidential
- Year Built2004
- CountryUnion
Building Information for 1336 Dobson Drive
- StoriesTwo
- Year Built2004
- Lot Size0.0000 Acres
Payment Calculator
Term
Interest
Home Price
Down Payment
The Payment Calculator is for illustrative purposes only. Read More
Property Information for 1336 Dobson Drive
Summary
Location and General Information
- Community Features: Outdoor Pool, Playground, Sidewalks, Street Lights, Walking Trails
- Coordinates: 34.96734393,-80.72691028
School Information
- Elementary School: Kensington
- Middle School: Cuthbertson
- High School: Cuthbertson
Taxes and HOA Information
- Parcel Number: 06-108-057
- Tax Legal Description: #27 CHAMPION FOREST MP4 OPCG155
Virtual Tour
Parking
- Open Parking: No
Interior and Exterior Features
Interior Features
- Cooling: Central Air
- Heating: Central, Forced Air, Natural Gas
- Appliances: Dishwasher, Disposal, Double Oven, Gas Cooktop, Gas Water Heater, Microwave
- Fireplace Features: Great Room
- Flooring: Carpet, Tile, Wood
- Levels/Stories: Two
- Foundation: Crawl Space
- Total Half Baths: 1
- Bathrooms Total Integer: 6
Exterior Features
- Construction Materials: Brick Full
- Fencing: Back Yard
- Patio And Porch Features: Deck, Rear Porch
- Pool Features: None
- Road Surface Type: Concrete, Paved
- Laundry Features: Laundry Room, Upper Level
- Pool Private: No
Property
Utilities
- Sewer: County Sewer
- Water Source: County Water
Property and Assessments
- Home Warranty: No
Green Features
Lot Information
- Above Grade Finished Area: 4262
- Lot Features: Private, Wooded
Rental
Rent Information
- Land Lease: No
Public Records for 1336 Dobson Drive
Home Facts
- Beds5
- Baths5
- Above Grade Finished4,262 SqFt
- StoriesTwo
- Lot Size0.0000 Acres
- StyleSingle Family Residence
- Year Built2004
- APN06-108-057
- CountyUnion
- ZoningAL8


