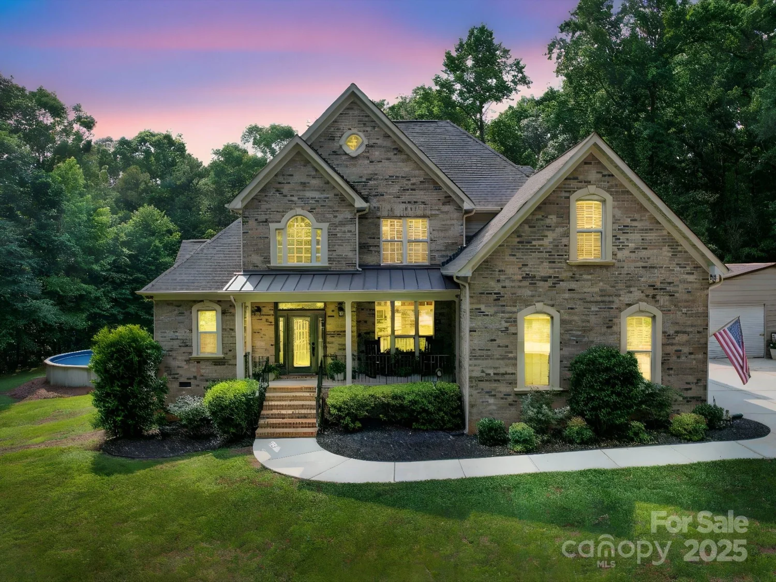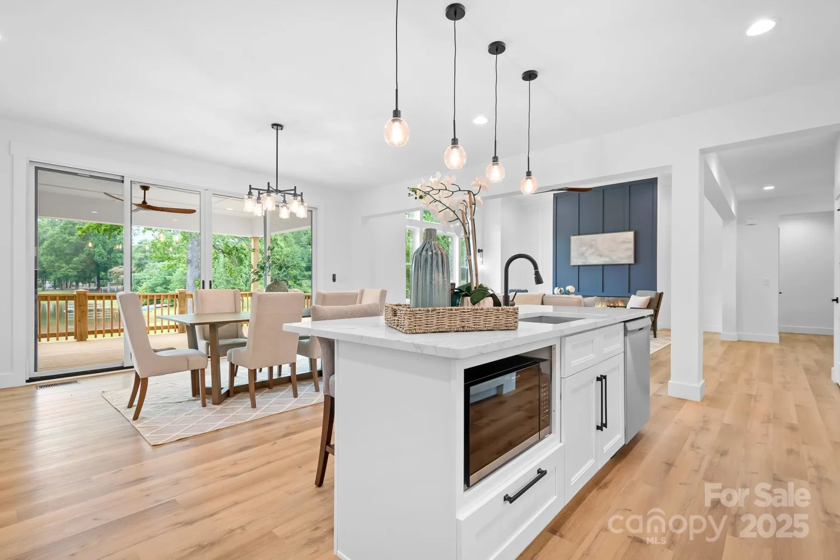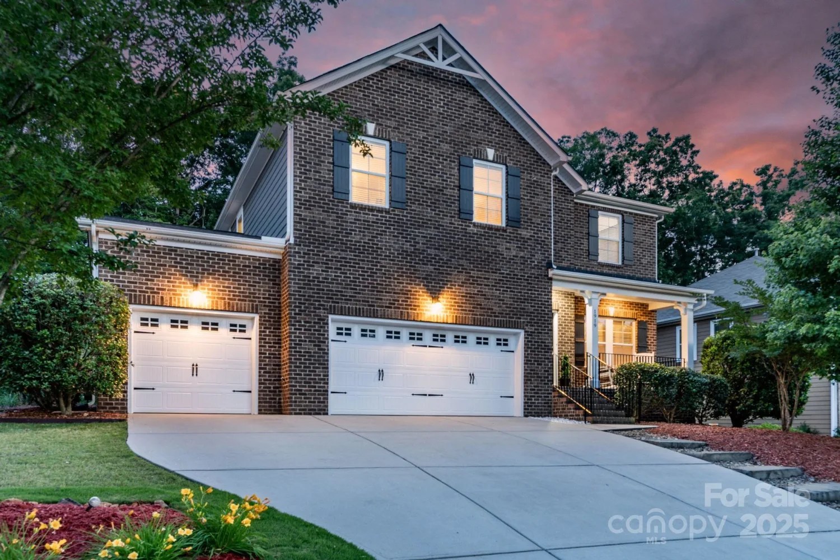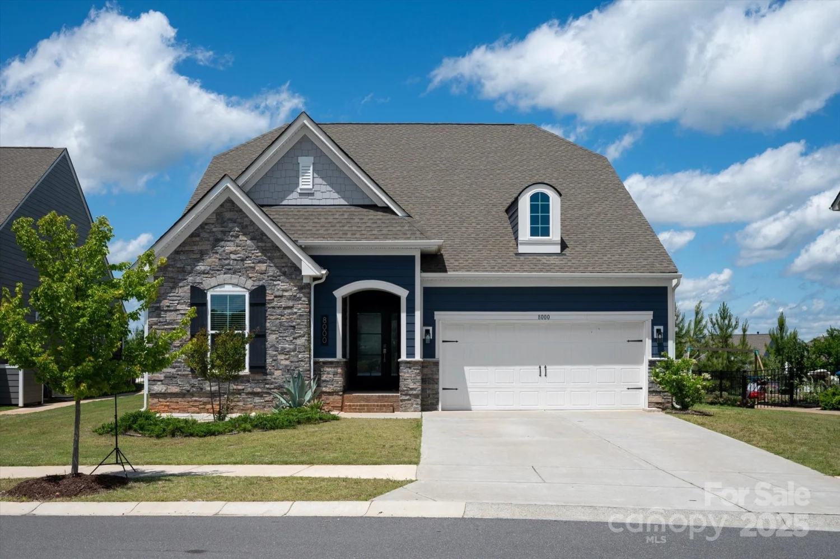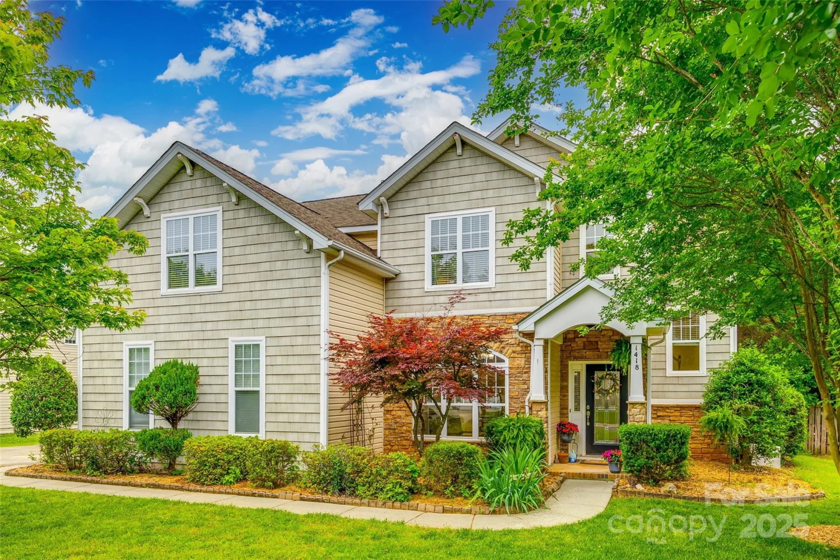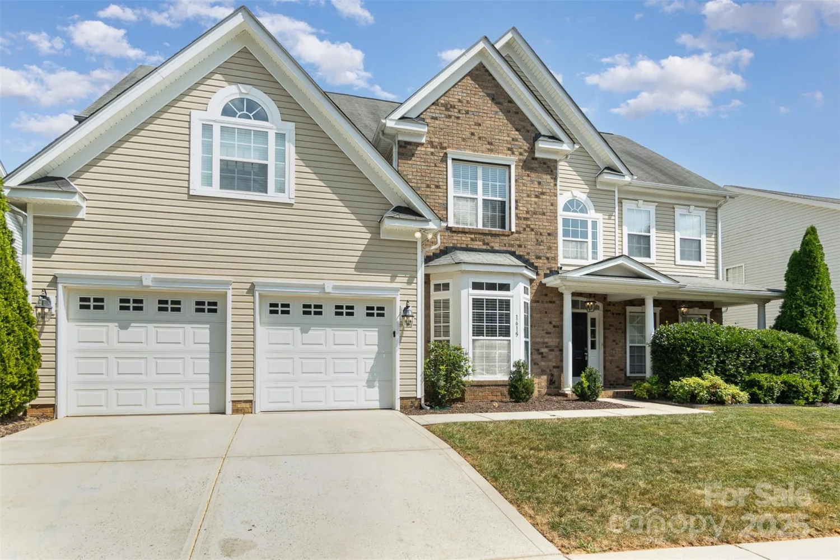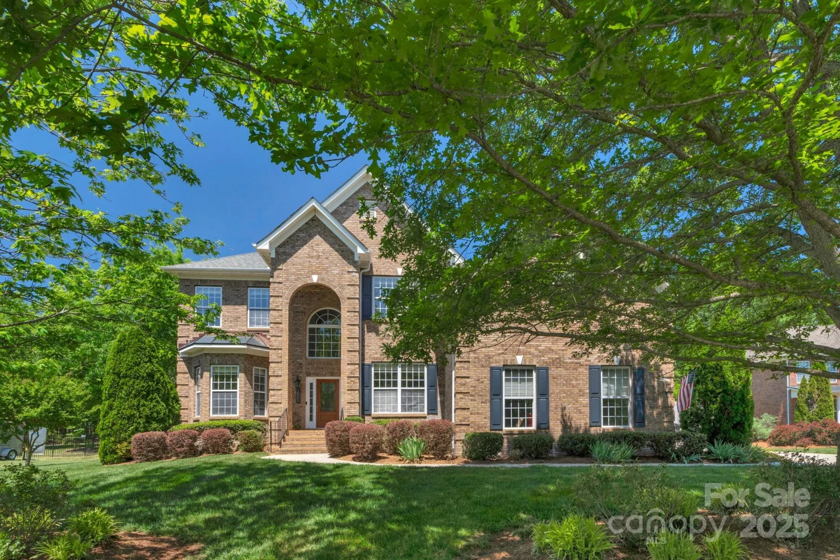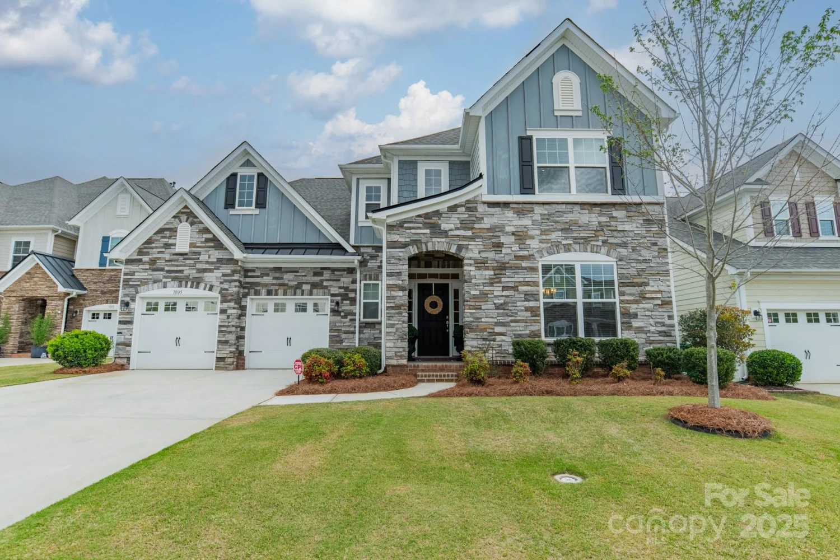1001 hampton grove roadWaxhaw, NC 28173
1001 hampton grove roadWaxhaw, NC 28173
Description
Step inside to find brand-new luxury vinyl plank (LVP) flooring throughout the main floor & fresh carpeting upstairs, complemented by fresh, modern paint throughout the entire home.First floor features a spacious, open-concept layout that includes a dedicated home office enclosed with elegant French doors. A custom drop zone off the garage. The bright & airy kitchen is a chef’s dream with a large island, quartz countertops, stainless steel appliances, a gas range & seamless flow into the cozy family room, complete with a gas fireplace.Upstairs, you'll find five generously sized bedrooms & three full bathrooms, or a large bonus room, perfect for a game room, media space, or play area. Start your mornings on the expansive pool deck, sipping coffee while taking in the peaceful, tree-lined backyard. Get ready for summer with your very own private pool, perfect for entertaining. Enjoy the quiet street & generous corner lot!Living in Millbridge means access to resort-style amenities!
Property Details for 1001 Hampton Grove Road
- Subdivision ComplexMillbridge
- Architectural StyleTraditional
- Num Of Garage Spaces2
- Parking FeaturesDriveway, Attached Garage, Garage Faces Front
- Property AttachedNo
LISTING UPDATED:
- StatusActive
- MLS #CAR4267092
- Days on Site0
- HOA Fees$579 / month
- MLS TypeResidential
- Year Built2016
- CountryUnion
LISTING UPDATED:
- StatusActive
- MLS #CAR4267092
- Days on Site0
- HOA Fees$579 / month
- MLS TypeResidential
- Year Built2016
- CountryUnion
Building Information for 1001 Hampton Grove Road
- StoriesTwo
- Year Built2016
- Lot Size0.0000 Acres
Payment Calculator
Term
Interest
Home Price
Down Payment
The Payment Calculator is for illustrative purposes only. Read More
Property Information for 1001 Hampton Grove Road
Summary
Location and General Information
- Community Features: Clubhouse, Fitness Center, Game Court, Outdoor Pool, Playground, Recreation Area, Sidewalks, Sport Court, Street Lights, Tennis Court(s), Walking Trails
- Coordinates: 34.93168273,-80.78158867
School Information
- Elementary School: Kensington
- Middle School: Cuthbertson
- High School: Cuthbertson
Taxes and HOA Information
- Parcel Number: 05-165-271
- Tax Legal Description: #1390 MILLBRIDGE PH2E &PH4E MAP1 OPCM984-986
Virtual Tour
Parking
- Open Parking: No
Interior and Exterior Features
Interior Features
- Cooling: Ceiling Fan(s), Central Air, Electric
- Heating: Forced Air, Natural Gas
- Appliances: Dishwasher, Disposal, Exhaust Fan, Gas Range, Gas Water Heater, Microwave
- Fireplace Features: Gas Log, Great Room
- Flooring: Carpet, Tile, Vinyl
- Interior Features: Attic Stairs Pulldown, Breakfast Bar, Drop Zone, Entrance Foyer, Garden Tub, Kitchen Island, Open Floorplan, Walk-In Closet(s), Walk-In Pantry
- Levels/Stories: Two
- Foundation: Slab
- Total Half Baths: 1
- Bathrooms Total Integer: 4
Exterior Features
- Construction Materials: Hardboard Siding
- Fencing: Back Yard, Fenced, Full
- Patio And Porch Features: Covered, Front Porch, Patio
- Pool Features: None
- Road Surface Type: Concrete, Paved
- Roof Type: Shingle
- Laundry Features: Electric Dryer Hookup, Laundry Room, Main Level, Sink
- Pool Private: No
Property
Utilities
- Sewer: Public Sewer
- Water Source: City
Property and Assessments
- Home Warranty: No
Green Features
Lot Information
- Above Grade Finished Area: 3369
- Lot Features: Corner Lot, Private
Rental
Rent Information
- Land Lease: No
Public Records for 1001 Hampton Grove Road
Home Facts
- Beds5
- Baths3
- Above Grade Finished3,369 SqFt
- StoriesTwo
- Lot Size0.0000 Acres
- StyleSingle Family Residence
- Year Built2016
- APN05-165-271
- CountyUnion
- ZoningAL5


