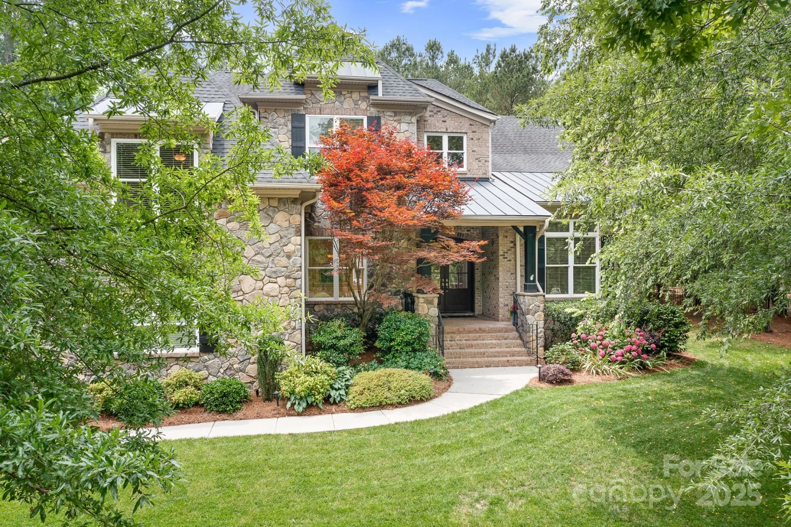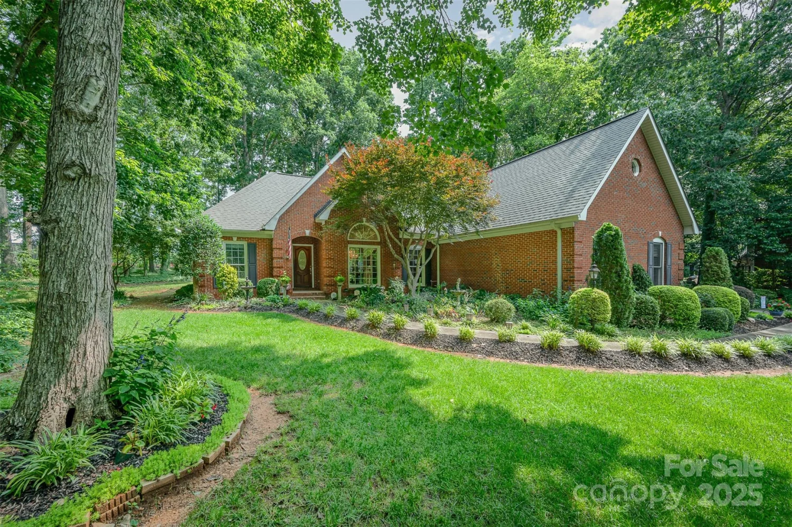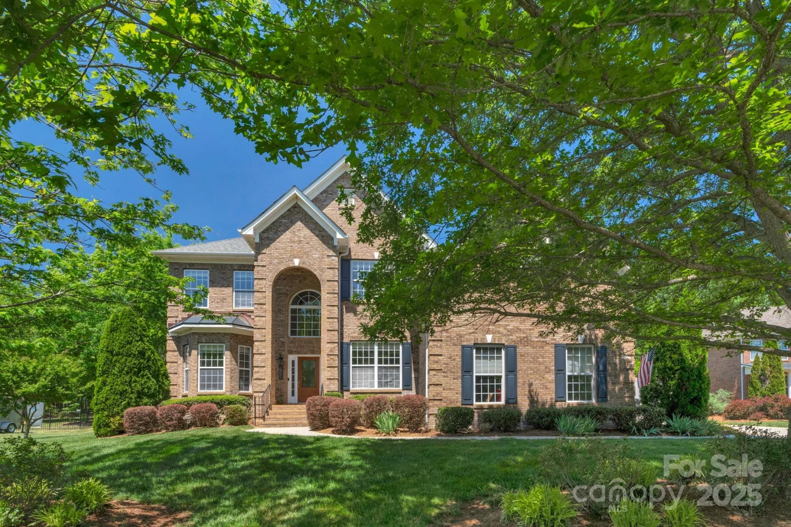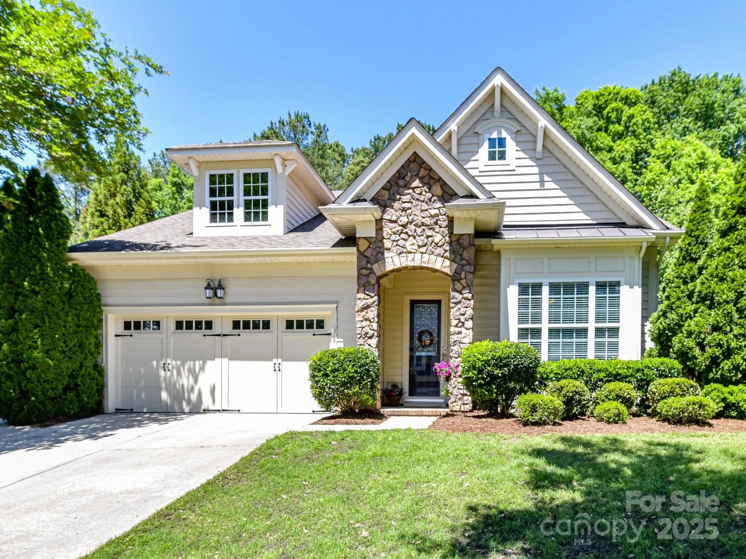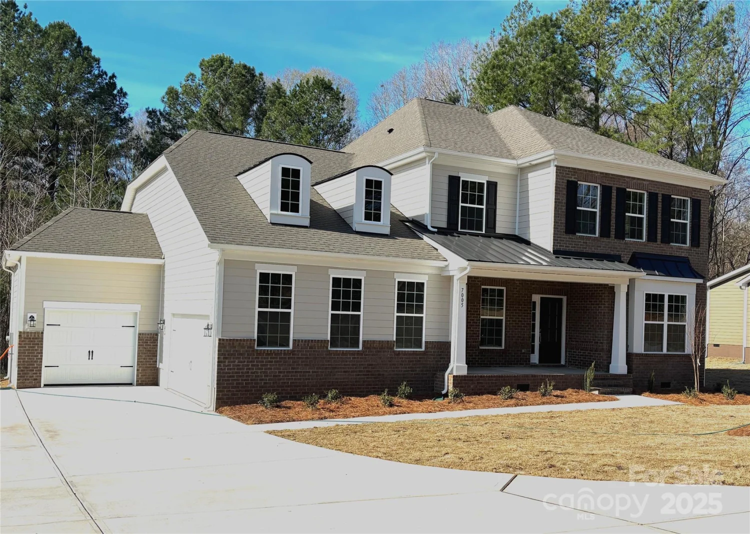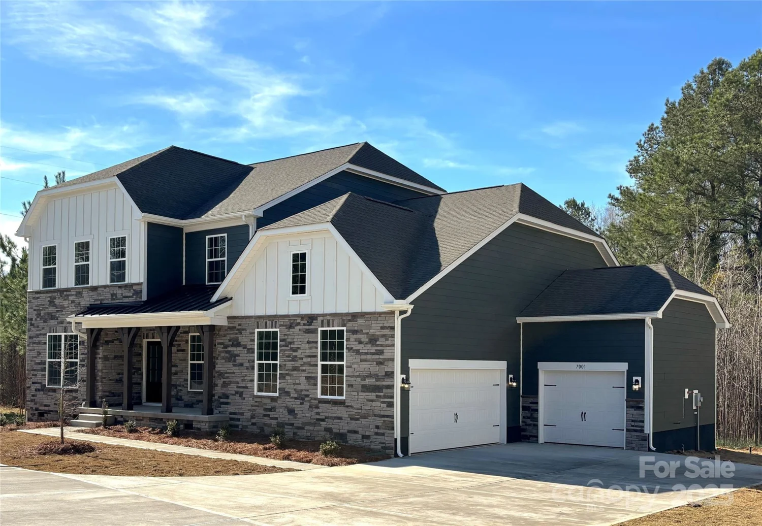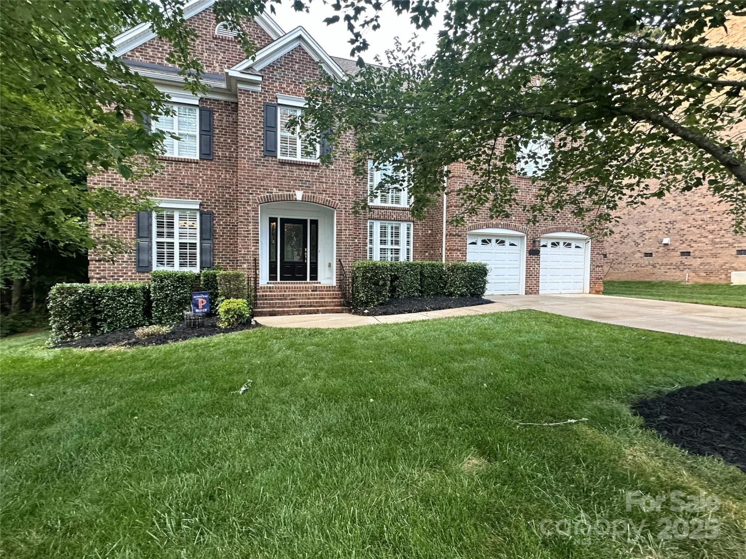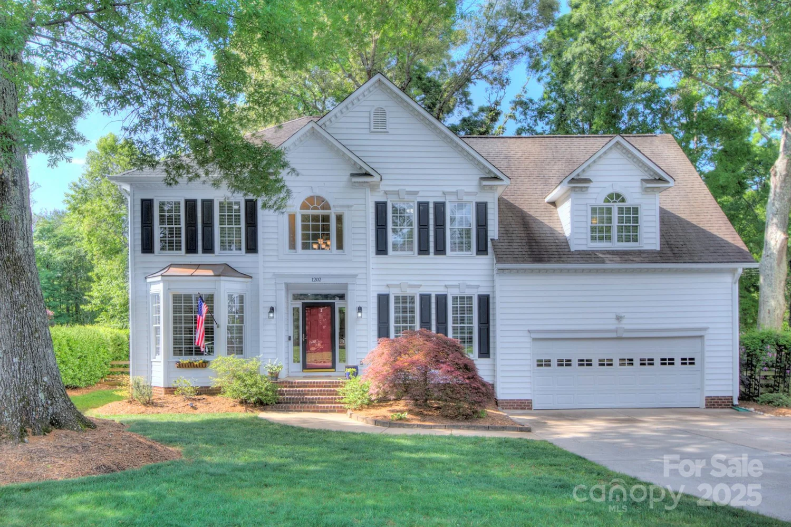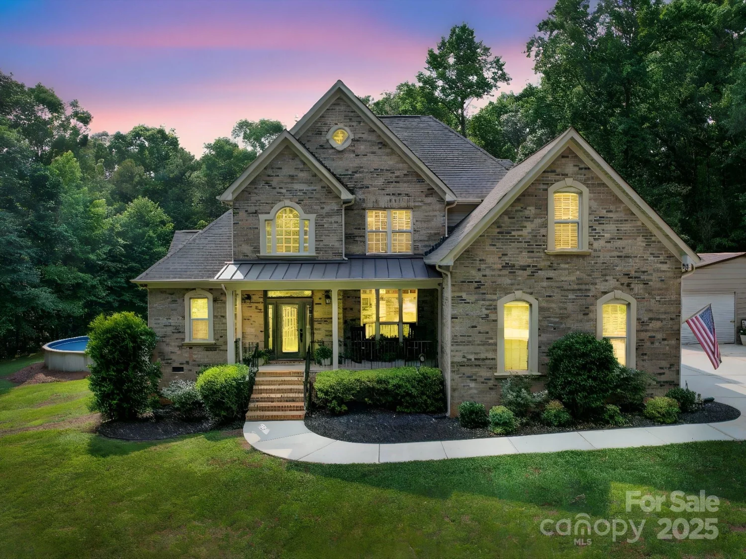2009 waterbury laneWaxhaw, NC 28173
2009 waterbury laneWaxhaw, NC 28173
Description
Masterfully updated by Architects & Artists – Your dream home is here! Tucked away on a private Crescent in desirable Millbridge, this home is truly one of a kind. Grand, open & airy w/high ceilings, bold columns, designer finishes and custom millwork throughout. Natural light fills this spectacularly updated home, accentuating the resilient bamboo floors, and enhancing the overall elegance. A Chef’s dream kitchen is the heart of the home, with custom cabinets, Quartzite marble counters, RH hardware, high-end appliances & a gorgeous tile backsplash. An open dining area flows effortlessly into this space, perfect for entertaining. Sophisticated taste is apparent in the spa-like baths, sleek architectural metal and cherrywood handrails, and the unparalleled artistry in every detail. Relax outdoors on the charming front porch, or look out onto the backyard oasis from the custom-covered back porch, ideal for enjoying Carolina blue skies. Full Walk-Out Basement.
Property Details for 2009 Waterbury Lane
- Subdivision ComplexMillbridge
- Architectural StyleEuropean, Transitional
- ExteriorFire Pit
- Num Of Garage Spaces2
- Parking FeaturesDriveway, Attached Garage, Garage Door Opener, Garage Faces Side, Keypad Entry
- Property AttachedNo
LISTING UPDATED:
- StatusComing Soon
- MLS #CAR4264786
- Days on Site0
- HOA Fees$579 / month
- MLS TypeResidential
- Year Built2007
- CountryUnion
LISTING UPDATED:
- StatusComing Soon
- MLS #CAR4264786
- Days on Site0
- HOA Fees$579 / month
- MLS TypeResidential
- Year Built2007
- CountryUnion
Building Information for 2009 Waterbury Lane
- StoriesTwo
- Year Built2007
- Lot Size0.0000 Acres
Payment Calculator
Term
Interest
Home Price
Down Payment
The Payment Calculator is for illustrative purposes only. Read More
Property Information for 2009 Waterbury Lane
Summary
Location and General Information
- Community Features: Cabana, Clubhouse, Fitness Center, Game Court, Outdoor Pool, Picnic Area, Playground, Pond, Putting Green, Recreation Area, Sidewalks, Sport Court, Street Lights, Tennis Court(s), Walking Trails, Other
- View: Year Round
- Coordinates: 34.943318,-80.78427
School Information
- Elementary School: Kensington
- Middle School: Cuthbertson
- High School: Cuthbertson
Taxes and HOA Information
- Parcel Number: 06-192-433
- Tax Legal Description: VH3-133 MILLBRIDGE PH1 MP1 OPCJ634/OPCK410
Virtual Tour
Parking
- Open Parking: No
Interior and Exterior Features
Interior Features
- Cooling: Ceiling Fan(s), Central Air, Zoned
- Heating: Forced Air, Natural Gas, Zoned
- Appliances: Dishwasher, Disposal, Exhaust Hood, Gas Cooktop, Gas Oven, Plumbed For Ice Maker, Refrigerator, Self Cleaning Oven
- Basement: Exterior Entry, Finished, Interior Entry, Storage Space, Sump Pump, Walk-Out Access, Walk-Up Access
- Fireplace Features: Fire Pit, Gas Log, Kitchen
- Flooring: Bamboo, Carpet, Hardwood, Tile
- Interior Features: Breakfast Bar, Built-in Features, Cable Prewire, Entrance Foyer, Garden Tub, Kitchen Island, Open Floorplan, Storage, Walk-In Closet(s), Walk-In Pantry, Other - See Remarks
- Levels/Stories: Two
- Other Equipment: Network Ready, Surround Sound, Other - See Remarks
- Window Features: Insulated Window(s)
- Foundation: Basement
- Total Half Baths: 1
- Bathrooms Total Integer: 4
Exterior Features
- Construction Materials: Brick Partial, Hardboard Siding
- Patio And Porch Features: Balcony, Covered, Deck, Front Porch, Patio, Rear Porch
- Pool Features: None
- Road Surface Type: Concrete, Paved
- Roof Type: Shingle
- Security Features: Carbon Monoxide Detector(s), Smoke Detector(s)
- Laundry Features: Electric Dryer Hookup, Laundry Room, Upper Level
- Pool Private: No
- Other Structures: Workshop, Other - See Remarks
Property
Utilities
- Sewer: Public Sewer
- Utilities: Cable Available, Cable Connected, Electricity Connected, Fiber Optics, Natural Gas
- Water Source: City
Property and Assessments
- Home Warranty: No
Green Features
Lot Information
- Above Grade Finished Area: 3497
- Lot Features: Green Area, Level, Private, Wooded, Views
Rental
Rent Information
- Land Lease: No
Public Records for 2009 Waterbury Lane
Home Facts
- Beds5
- Baths3
- Above Grade Finished3,497 SqFt
- Below Grade Finished1,418 SqFt
- StoriesTwo
- Lot Size0.0000 Acres
- StyleSingle Family Residence
- Year Built2007
- APN06-192-433
- CountyUnion
- ZoningAL5


