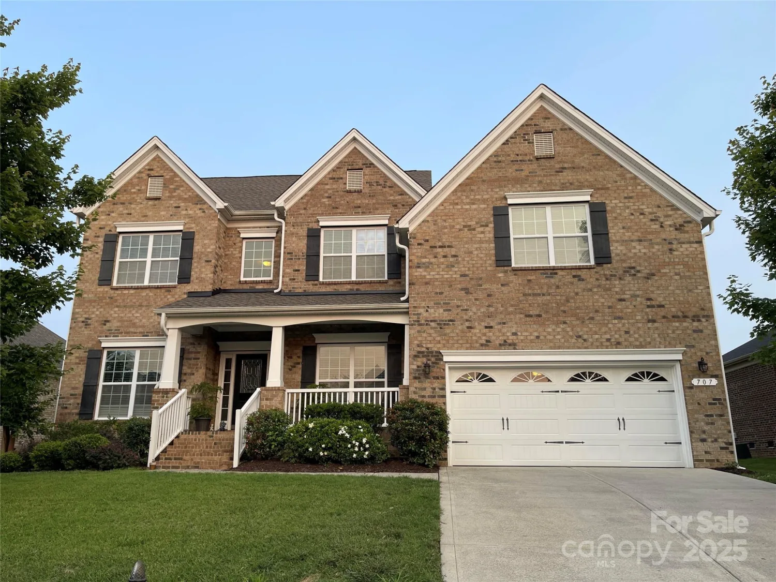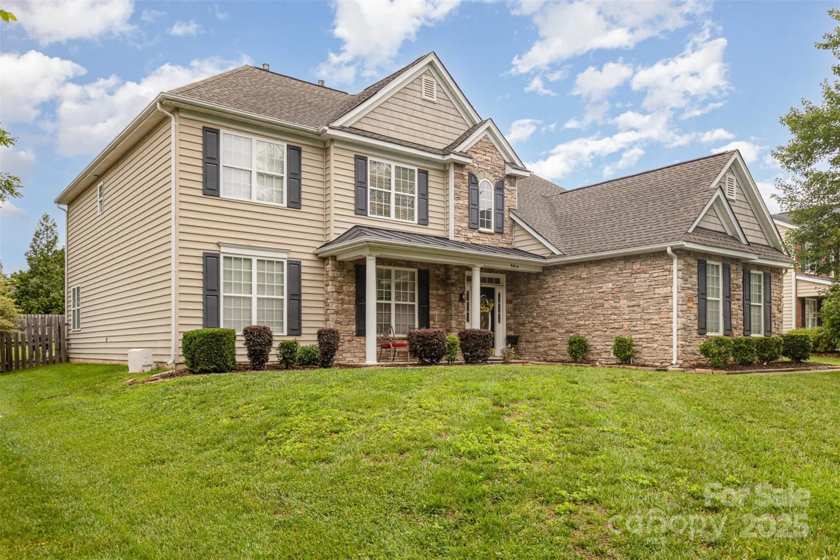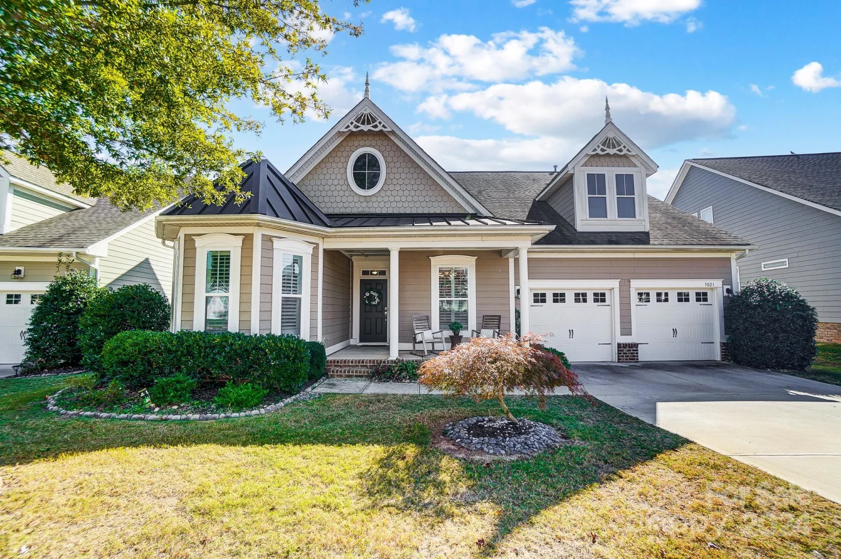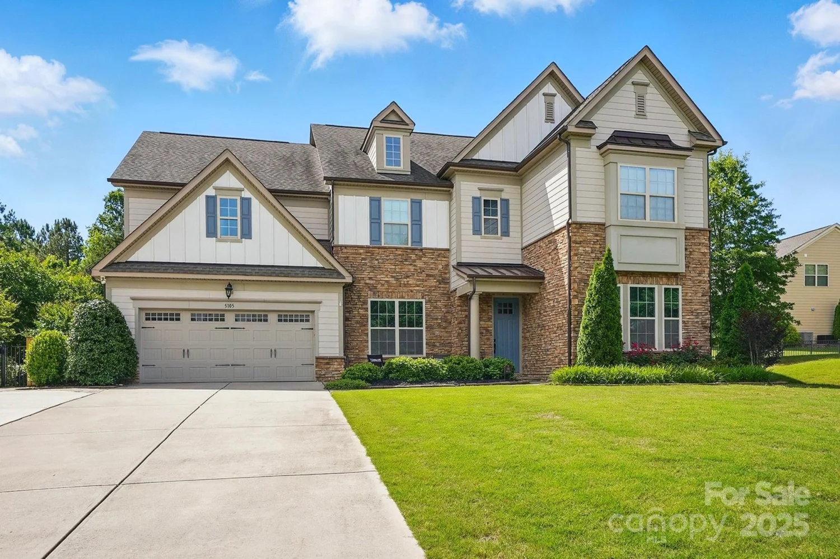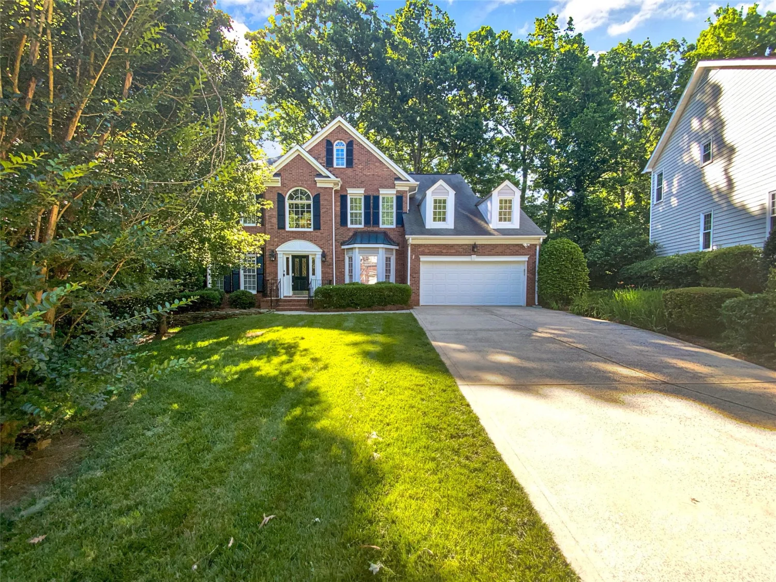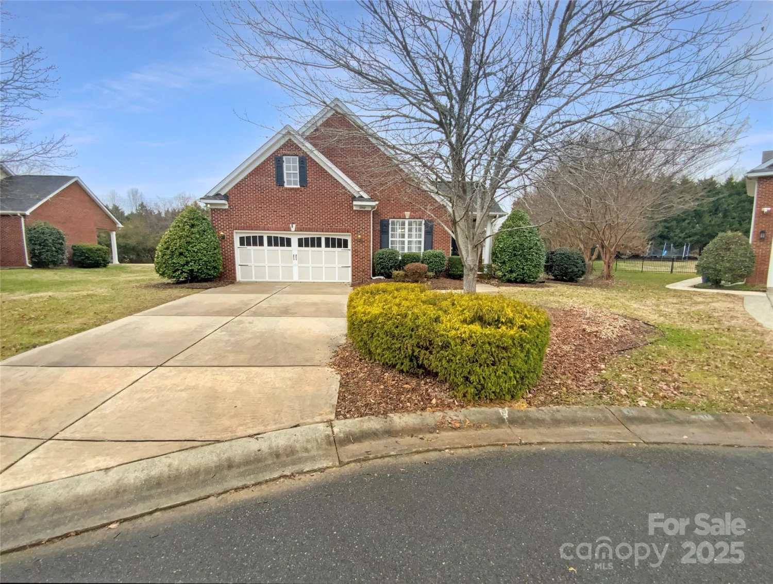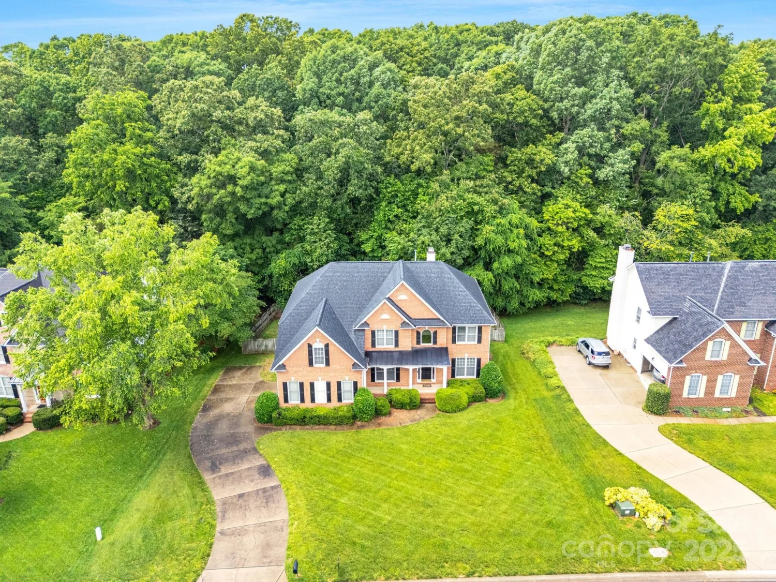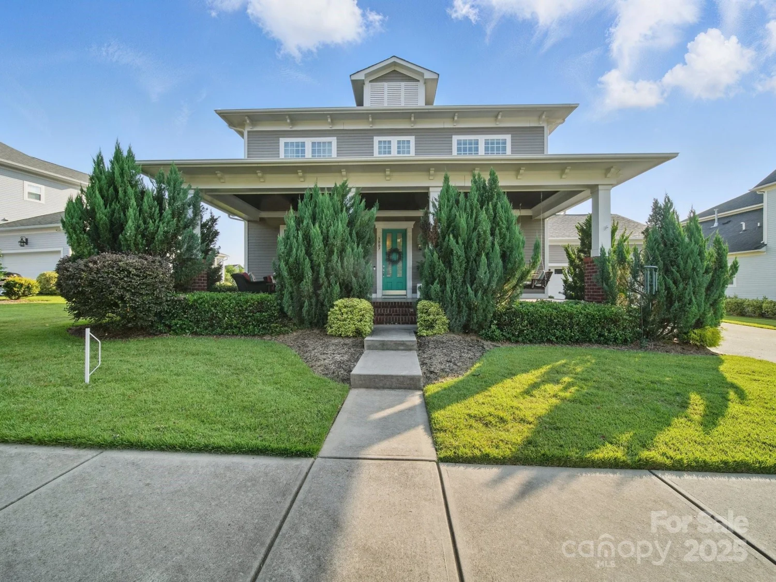4711 pearmain driveWaxhaw, NC 28173
4711 pearmain driveWaxhaw, NC 28173
Description
Beautiful full brick 3-story home in sought after Lawson! Spectacular Harrison floorplan features 6 BRs, 4.5 baths-PLUS 3rd floor bonus/rec room! Beautiful hardwood floors downstairs and in upstairs hallways. Gourmet kitchen w/granite countertops, dbl ovens, gas cooktop, SS appliances, and custom pantry! Formal living and dining rooms, office w/ French doors and large family room w/ fireplace. Front & rear stairs lead to to 2nd level. Primary suite w/sitting area, bathroom w/garden tub & large glass shower and custom closet. Three additional BRs + bonus/6th BR. Second floor bedrooms share 2 Jack & Jill baths. Stairs to large 3rd floor game/rec room + BR w/full bath! Deck overlooks serene fenced rear yard with perennials galore, a built in gas grill and gas fire pit w/seating area! 3-car garage & rocking chair front porch too! Lawson has resort-style amenities that include a clubhouse, 2 pools, fitness centers, walking trails, playgrounds & tennis/pickleball.
Property Details for 4711 Pearmain Drive
- Subdivision ComplexLawson
- Num Of Garage Spaces3
- Parking FeaturesAttached Garage
- Property AttachedNo
LISTING UPDATED:
- StatusActive
- MLS #CAR4246425
- Days on Site10
- HOA Fees$240 / month
- MLS TypeResidential
- Year Built2014
- CountryUnion
LISTING UPDATED:
- StatusActive
- MLS #CAR4246425
- Days on Site10
- HOA Fees$240 / month
- MLS TypeResidential
- Year Built2014
- CountryUnion
Building Information for 4711 Pearmain Drive
- StoriesThree
- Year Built2014
- Lot Size0.0000 Acres
Payment Calculator
Term
Interest
Home Price
Down Payment
The Payment Calculator is for illustrative purposes only. Read More
Property Information for 4711 Pearmain Drive
Summary
Location and General Information
- Community Features: Clubhouse, Fitness Center, Outdoor Pool, Playground, Sidewalks, Tennis Court(s), Walking Trails
- Coordinates: 34.964345,-80.734426
School Information
- Elementary School: New Town
- Middle School: Cuthbertson
- High School: Cuthbertson
Taxes and HOA Information
- Parcel Number: 06-108-963
- Tax Legal Description: #684 LAWSON PH4 MAP16 OPCM112
Virtual Tour
Parking
- Open Parking: No
Interior and Exterior Features
Interior Features
- Cooling: Central Air
- Heating: Forced Air
- Appliances: Dishwasher, Disposal, Double Oven, Gas Cooktop, Microwave
- Levels/Stories: Three
- Foundation: Crawl Space
- Total Half Baths: 1
- Bathrooms Total Integer: 5
Exterior Features
- Construction Materials: Brick Full
- Pool Features: None
- Road Surface Type: Concrete
- Laundry Features: Main Level
- Pool Private: No
Property
Utilities
- Sewer: County Sewer
- Water Source: County Water
Property and Assessments
- Home Warranty: No
Green Features
Lot Information
- Above Grade Finished Area: 4564
Rental
Rent Information
- Land Lease: No
Public Records for 4711 Pearmain Drive
Home Facts
- Beds6
- Baths4
- Above Grade Finished4,564 SqFt
- StoriesThree
- Lot Size0.0000 Acres
- StyleSingle Family Residence
- Year Built2014
- APN06-108-963
- CountyUnion


