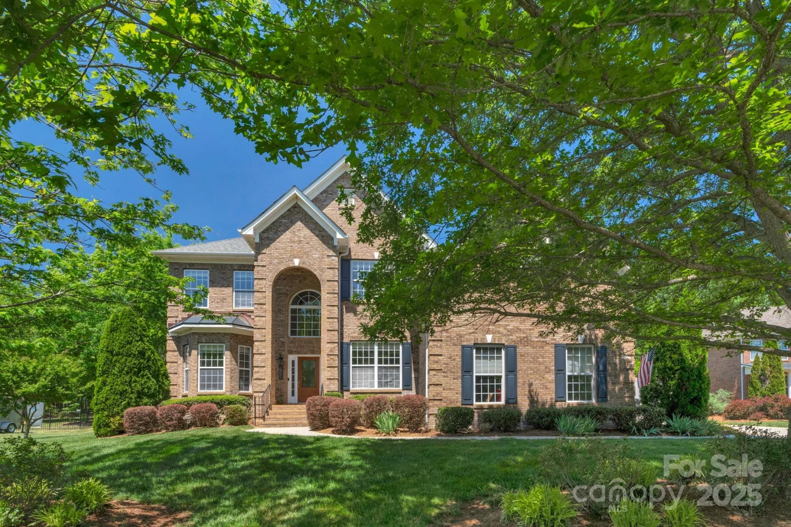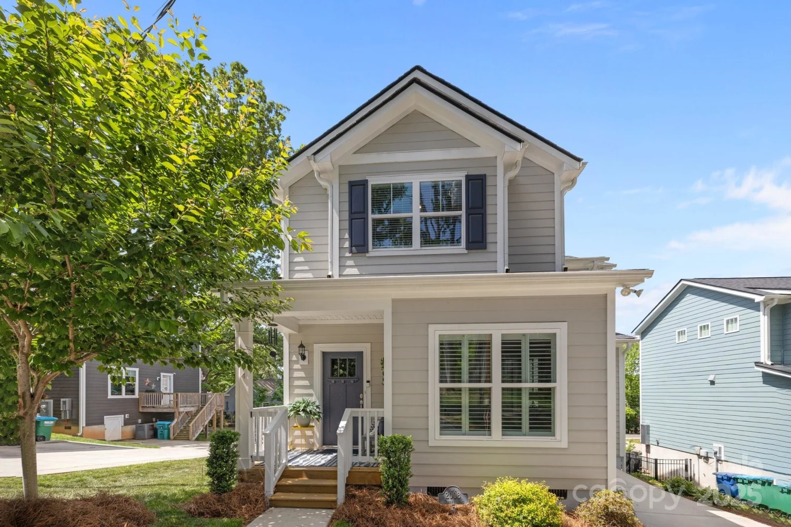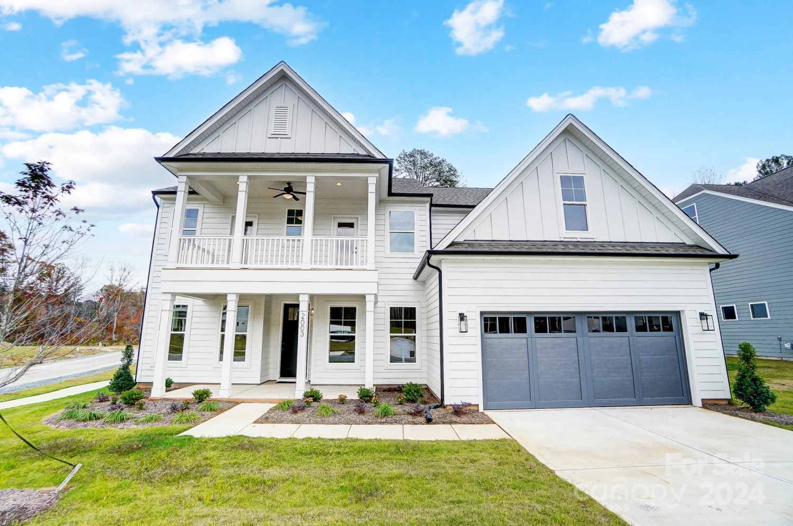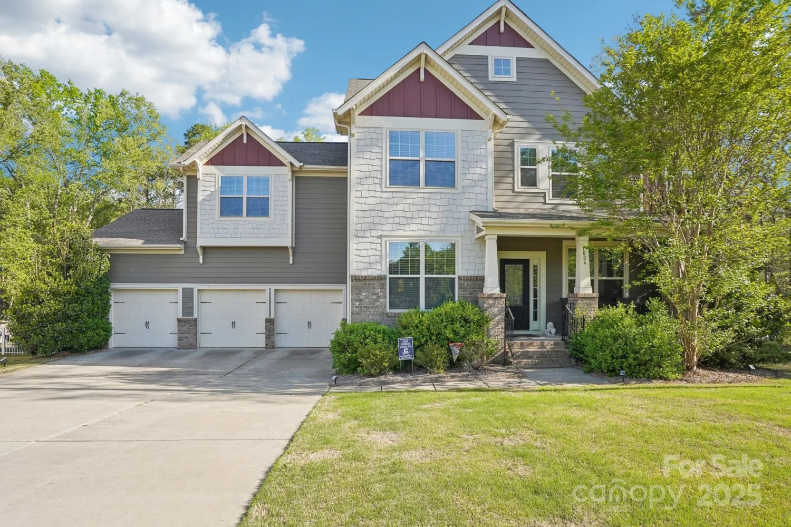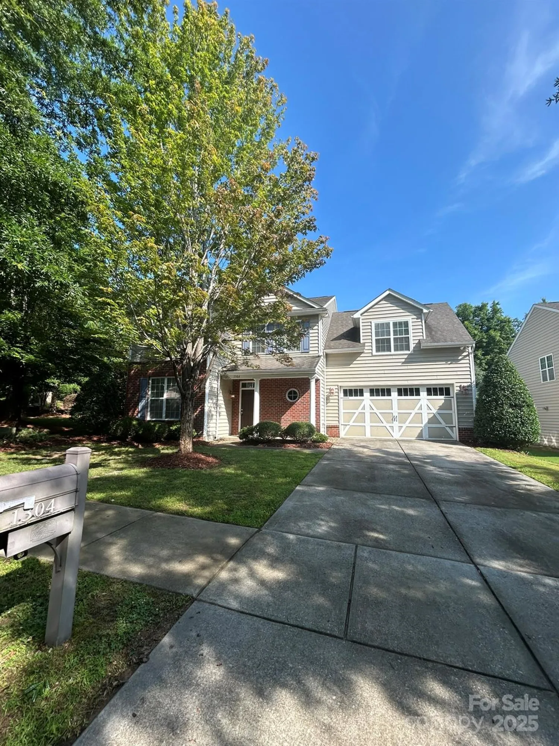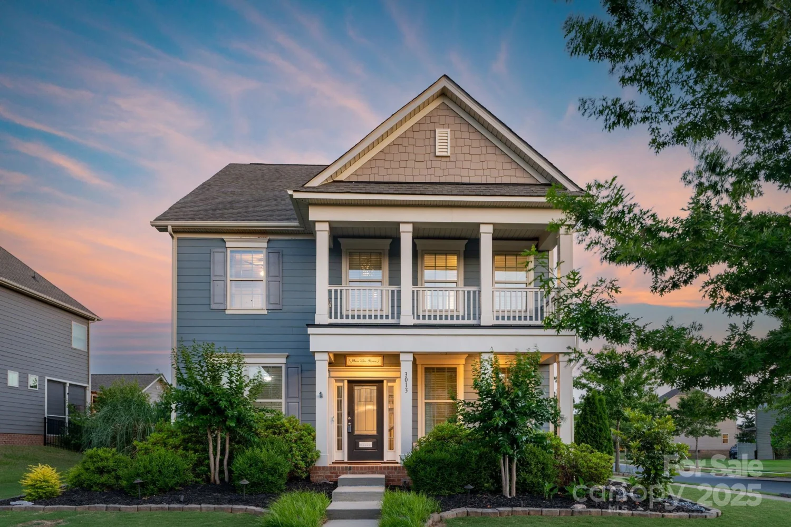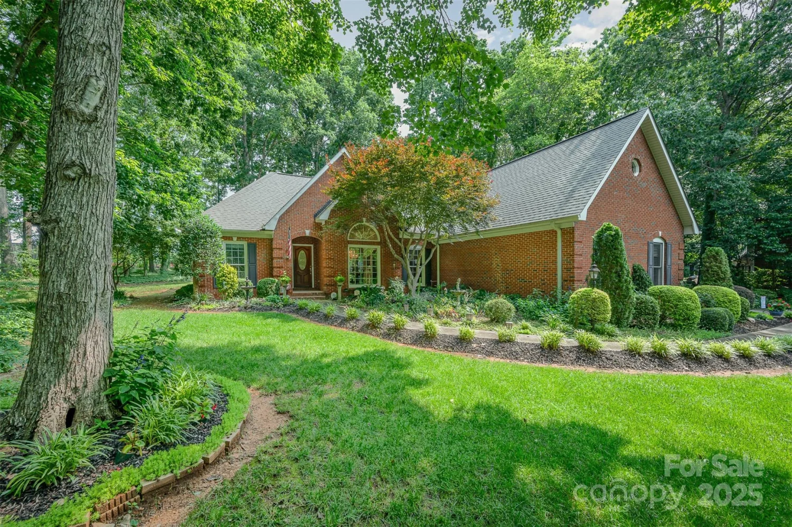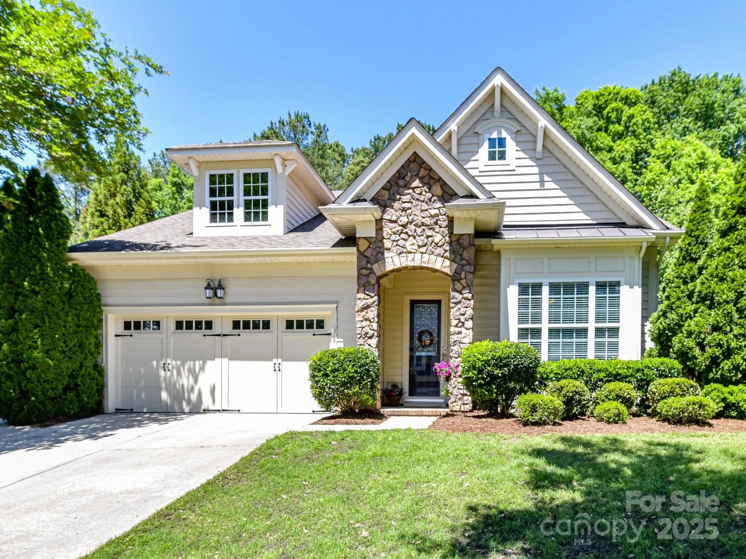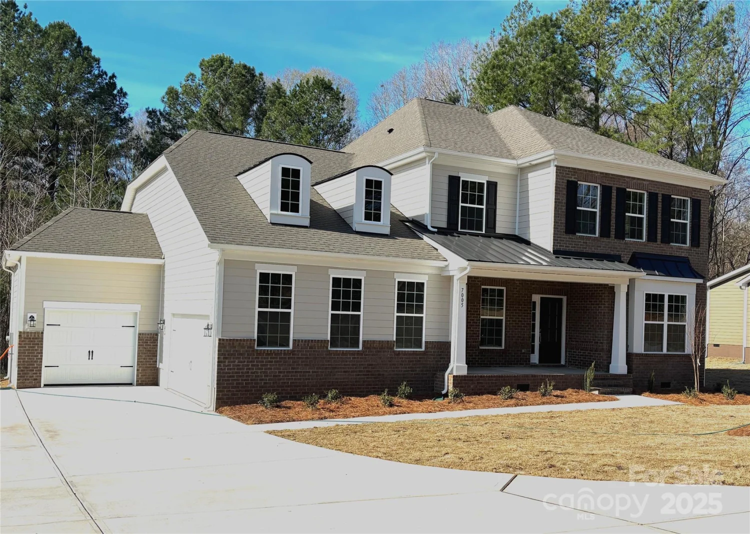9814 tompkins laneWaxhaw, NC 28173
9814 tompkins laneWaxhaw, NC 28173
Description
Move in ready in a highly desirable neighborhood with top-rated schools. Designed with both comfort and style in mind, offering a spacious, open-concept floor plan. The heart of the home is the bright, airy kitchen featuring stainless steel appliances and a sunlit breakfast nook, seamlessly flowing into a large two-story great room warmed by a cozy gas fireplace—ideal for gatherings or quiet evenings at home. The main-level primary suite complete with a luxurious tub and a walk-in shower. Upstairs, a second primary suite offers flexibility for guests or multi-generational living. Three additional generously sized bedrooms boast oversized closets, and a bonus room/bedroom is perfect for a home office, media room, or play space. Step outside to your expansive, fenced backyard—an ideal canvas for creating the outdoor oasis of your dreams. Community amenities include a clubhouse, pool, playground, walking trails, and a tranquil pond. Close to shopping, dining, fitness centers, and more.
Property Details for 9814 Tompkins Lane
- Subdivision ComplexThe Reserve
- Architectural StyleTransitional
- Num Of Garage Spaces3
- Parking FeaturesAttached Garage, Garage Faces Side
- Property AttachedNo
LISTING UPDATED:
- StatusActive
- MLS #CAR4265933
- Days on Site5
- MLS TypeResidential
- Year Built2004
- CountryUnion
LISTING UPDATED:
- StatusActive
- MLS #CAR4265933
- Days on Site5
- MLS TypeResidential
- Year Built2004
- CountryUnion
Building Information for 9814 Tompkins Lane
- StoriesTwo
- Year Built2004
- Lot Size0.0000 Acres
Payment Calculator
Term
Interest
Home Price
Down Payment
The Payment Calculator is for illustrative purposes only. Read More
Property Information for 9814 Tompkins Lane
Summary
Location and General Information
- Community Features: Clubhouse, Outdoor Pool, Pond, Walking Trails
- Coordinates: 34.982339,-80.803572
School Information
- Elementary School: Sandy Ridge
- Middle School: Marvin Ridge
- High School: Marvin Ridge
Taxes and HOA Information
- Parcel Number: 06-207-356
- Tax Legal Description: #266 Reserve PH 4 MP1 - OPC 1012
Virtual Tour
Parking
- Open Parking: No
Interior and Exterior Features
Interior Features
- Cooling: Central Air
- Heating: Heat Pump
- Appliances: Dishwasher, Electric Oven, Electric Range, Electric Water Heater, Microwave
- Fireplace Features: Gas Log, Living Room
- Flooring: Carpet, Hardwood
- Levels/Stories: Two
- Foundation: Slab
- Total Half Baths: 1
- Bathrooms Total Integer: 4
Exterior Features
- Construction Materials: Stone, Vinyl
- Fencing: Back Yard
- Pool Features: None
- Road Surface Type: Concrete, Paved
- Laundry Features: Laundry Room, Main Level
- Pool Private: No
Property
Utilities
- Sewer: County Sewer
- Water Source: County Water
Property and Assessments
- Home Warranty: No
Green Features
Lot Information
- Above Grade Finished Area: 3284
- Lot Features: Level
Rental
Rent Information
- Land Lease: No
Public Records for 9814 Tompkins Lane
Home Facts
- Beds5
- Baths3
- Above Grade Finished3,284 SqFt
- StoriesTwo
- Lot Size0.0000 Acres
- StyleSingle Family Residence
- Year Built2004
- APN06-207-356
- CountyUnion


