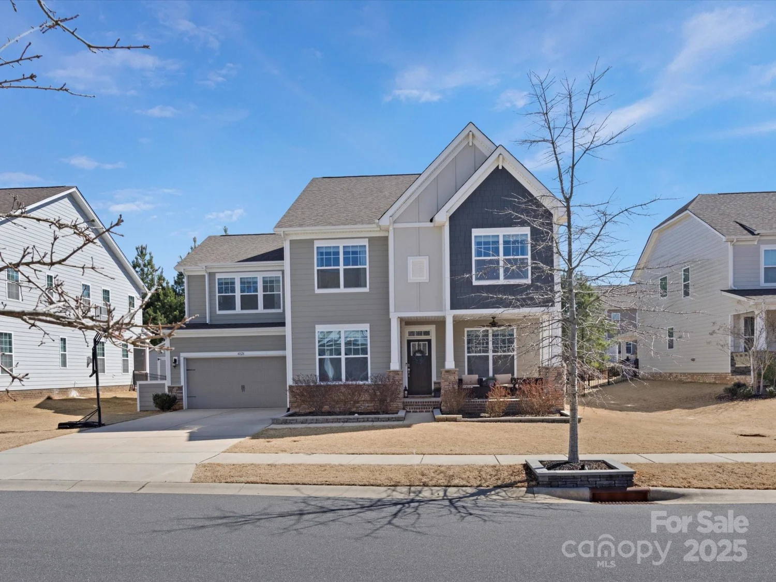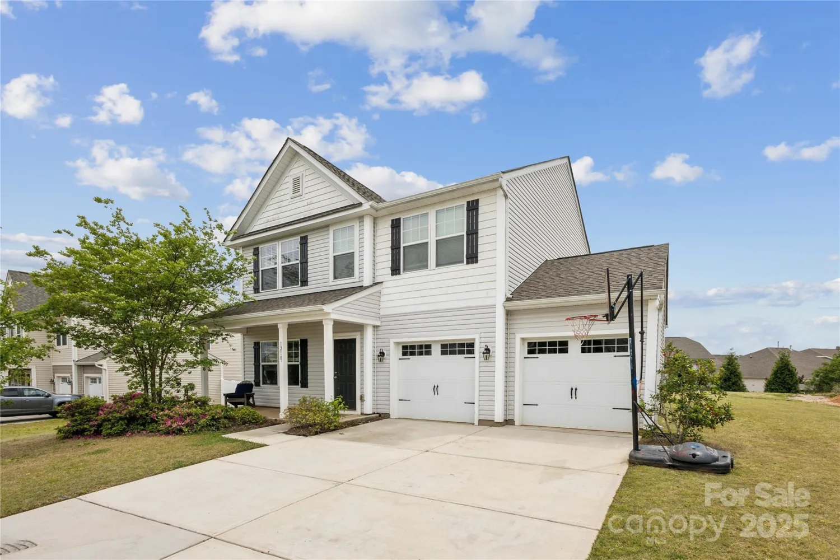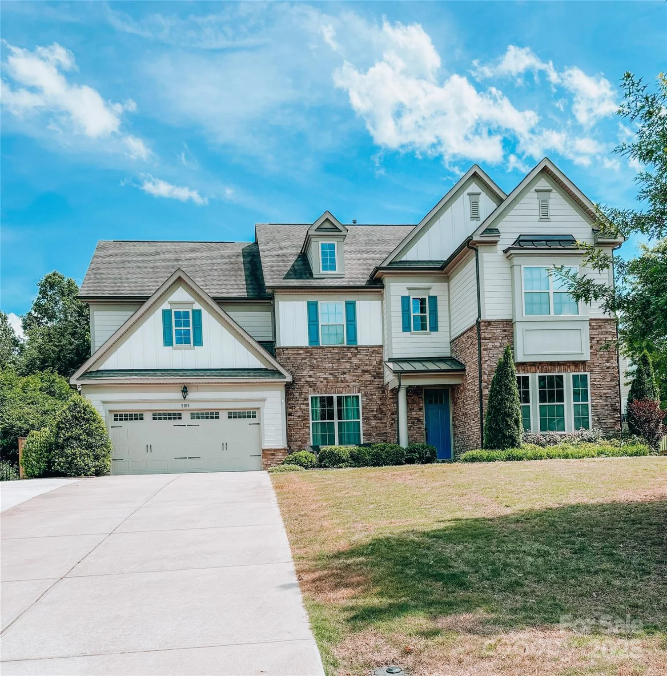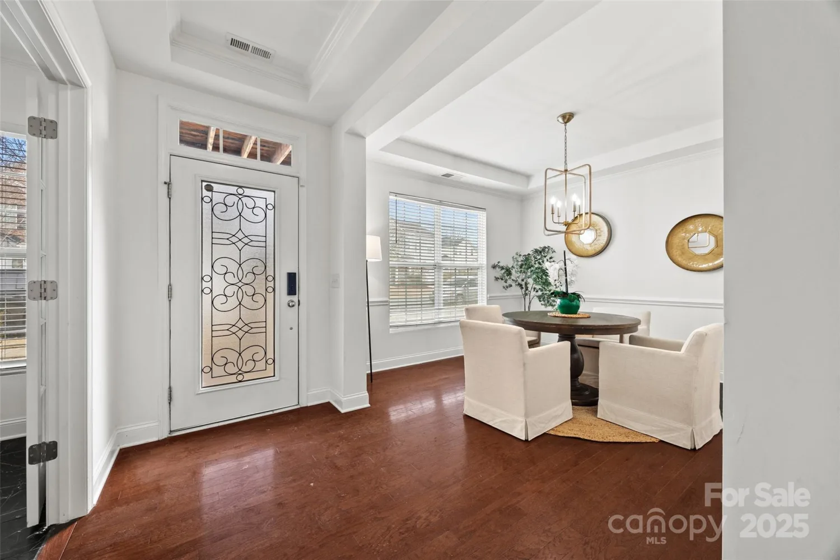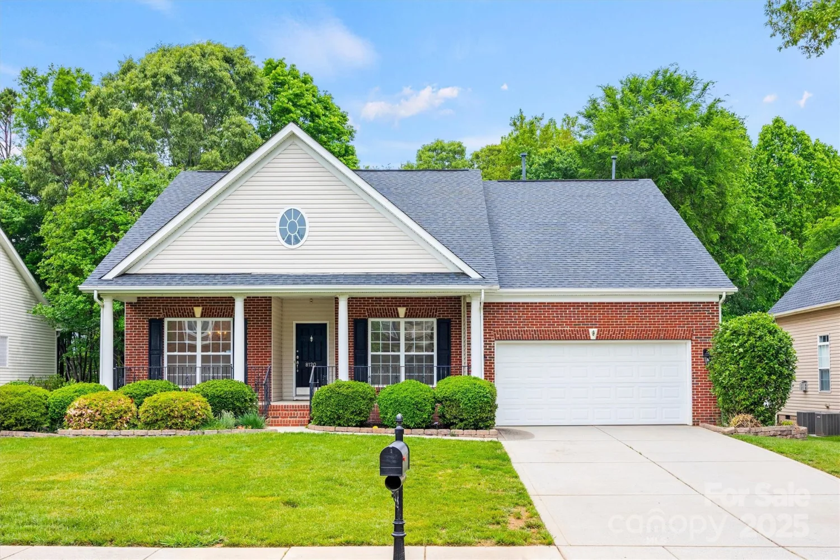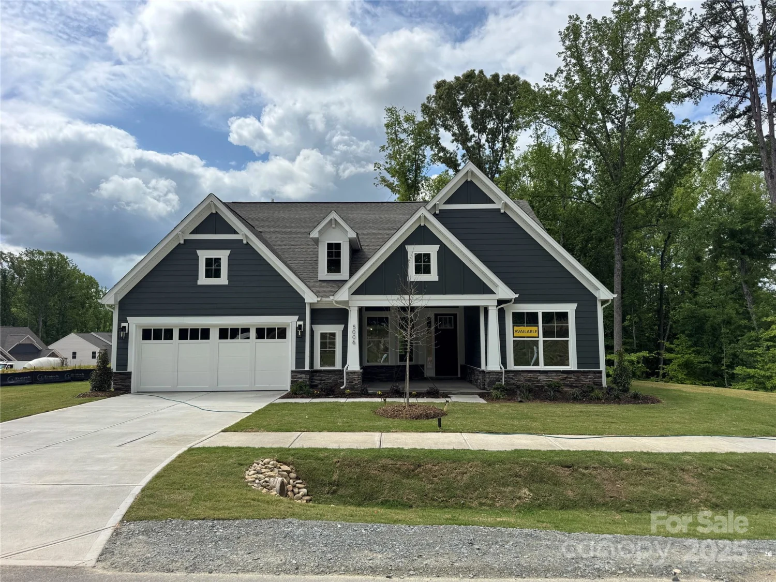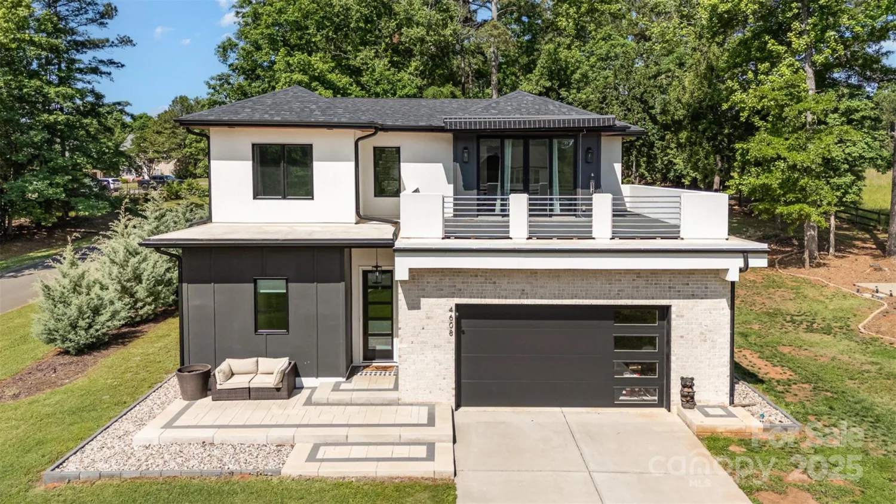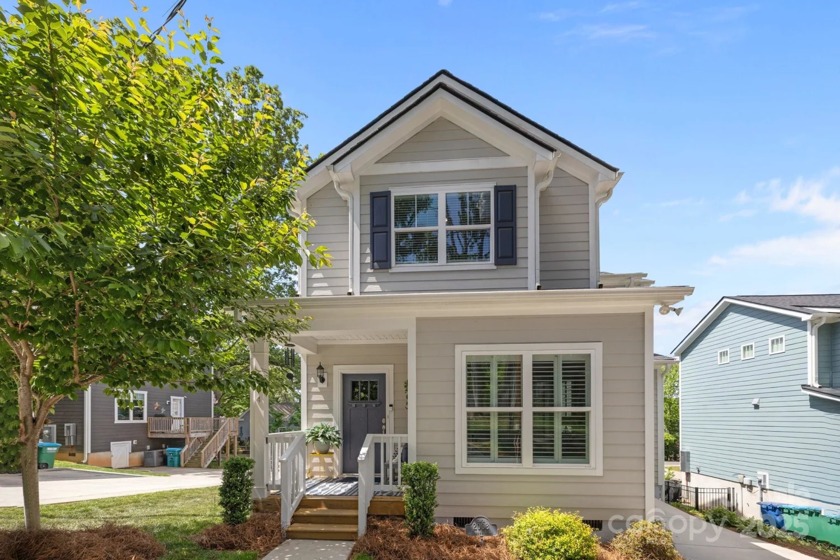5021 henshaw roadWaxhaw, NC 28173
5021 henshaw roadWaxhaw, NC 28173
Description
PREMIUM HOMESITE, ELEGANT STYLE & INVITING ROCKING CHAIR FRONT PORCH! GORGEOUS showcase home in amenity-rich Millbridge w/ all the bells and whistles of the neighborhood's highly decorated model homes - upgraded EVERYTHING! This super popular floorplan was designed with all the upgrades and extras available and it beams with natural lightness and brightness! Fantastic kitchen with large island & granite, wood shutters throughout, large great room w/fireplace, covered lanai, wood floors, 9 foot ceilings, deluxe owners bath, crown molding and more! 15 year transferrable structural warranty and ENERGY STAR QUALIFIED. The 4BR/3BA award winning Aberdeen model with primary bedroom on the main has lots of space for entertaining, working from home, and hosting visitors in the main level guest bedroom suite. Whether enjoying the large open floorplan inside or the large flat yard outside, this home has it all! Great location, awesome neighborhood, beautiful home! ***Come see!***
Property Details for 5021 Henshaw Road
- Subdivision ComplexMillbridge
- Architectural StyleCottage
- ExteriorLawn Maintenance
- Num Of Garage Spaces2
- Parking FeaturesAttached Garage
- Property AttachedNo
LISTING UPDATED:
- StatusActive
- MLS #CAR4192379
- Days on Site194
- HOA Fees$579 / month
- MLS TypeResidential
- Year Built2016
- CountryUnion
LISTING UPDATED:
- StatusActive
- MLS #CAR4192379
- Days on Site194
- HOA Fees$579 / month
- MLS TypeResidential
- Year Built2016
- CountryUnion
Building Information for 5021 Henshaw Road
- StoriesOne and One Half
- Year Built2016
- Lot Size0.0000 Acres
Payment Calculator
Term
Interest
Home Price
Down Payment
The Payment Calculator is for illustrative purposes only. Read More
Property Information for 5021 Henshaw Road
Summary
Location and General Information
- Community Features: Clubhouse, Fitness Center, Outdoor Pool, Playground, Recreation Area, Walking Trails
- Coordinates: 34.93351809,-80.77800485
School Information
- Elementary School: Kensington
- Middle School: Cuthbertson
- High School: Cuthbertson
Taxes and HOA Information
- Parcel Number: 05-165-242
- Tax Legal Description: #475 MILLBRIDGE PH2C OPCM905-909
Virtual Tour
Parking
- Open Parking: No
Interior and Exterior Features
Interior Features
- Cooling: Ceiling Fan(s), Central Air
- Heating: ENERGY STAR Qualified Equipment
- Appliances: Dishwasher, Disposal, Electric Oven, Electric Water Heater, Gas Range, Microwave, Refrigerator
- Fireplace Features: Family Room, Gas Log, Gas Vented
- Flooring: Hardwood, Tile, Wood
- Interior Features: Cable Prewire, Walk-In Closet(s)
- Levels/Stories: One and One Half
- Window Features: Insulated Window(s)
- Foundation: Slab
- Bathrooms Total Integer: 3
Exterior Features
- Construction Materials: Fiber Cement
- Patio And Porch Features: Covered, Front Porch, Rear Porch
- Pool Features: None
- Road Surface Type: Concrete, Paved
- Roof Type: Shingle, Metal
- Laundry Features: Laundry Room, Main Level
- Pool Private: No
Property
Utilities
- Sewer: County Sewer
- Water Source: County Water
Property and Assessments
- Home Warranty: No
Green Features
Lot Information
- Above Grade Finished Area: 3185
- Lot Features: Level
Rental
Rent Information
- Land Lease: No
Public Records for 5021 Henshaw Road
Home Facts
- Beds4
- Baths3
- Above Grade Finished3,185 SqFt
- StoriesOne and One Half
- Lot Size0.0000 Acres
- StyleSingle Family Residence
- Year Built2016
- APN05-165-242
- CountyUnion
- ZoningAL5


