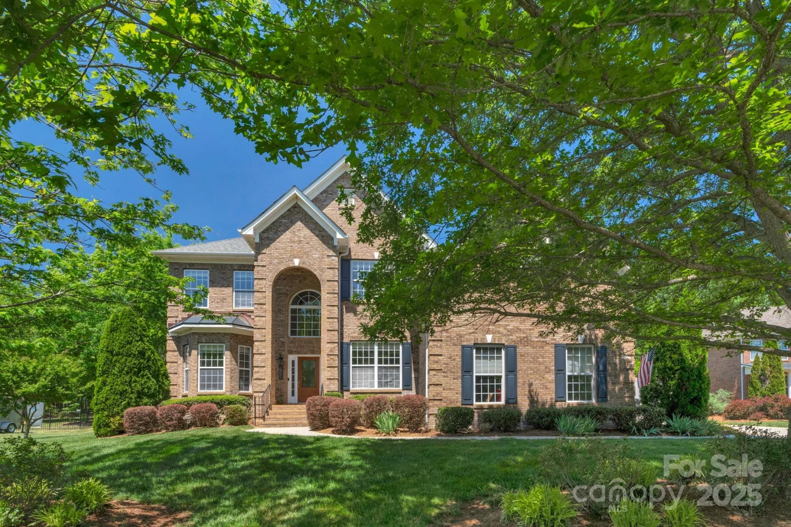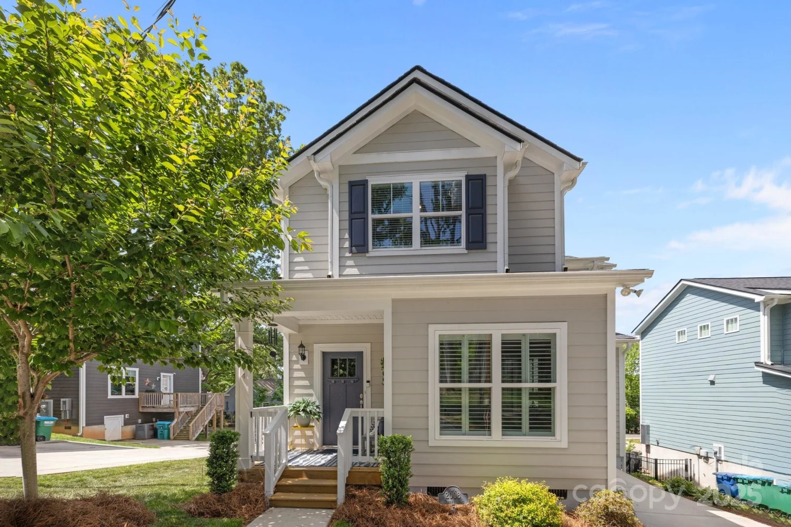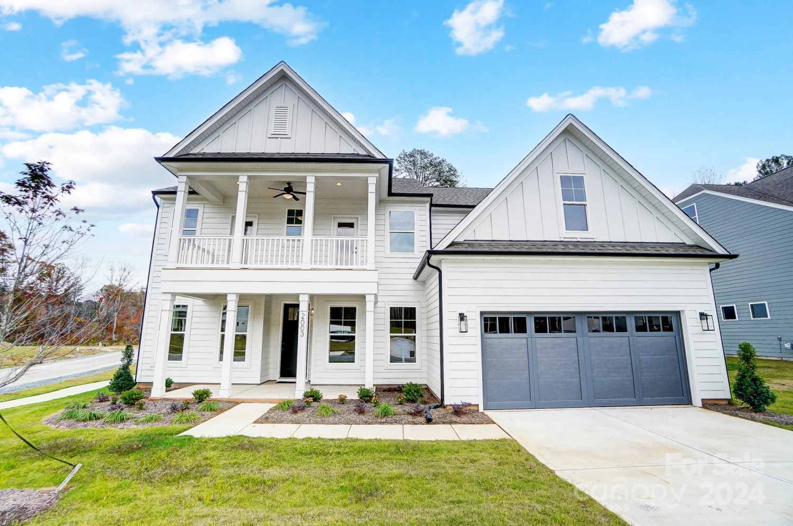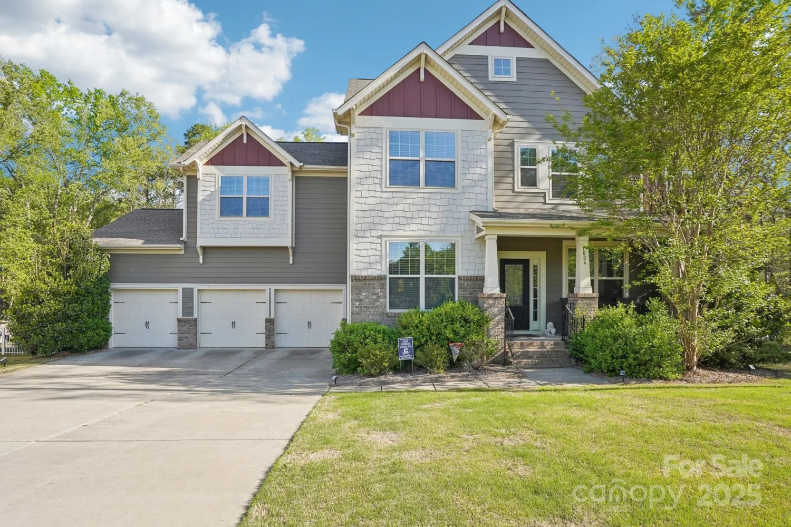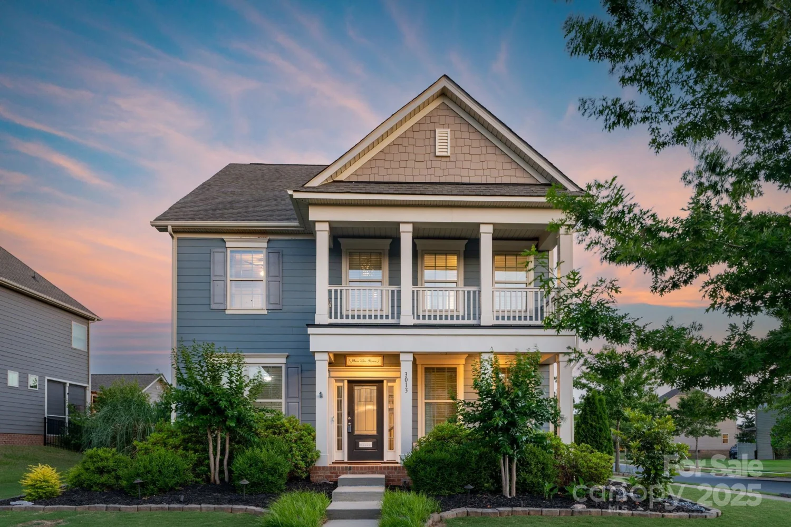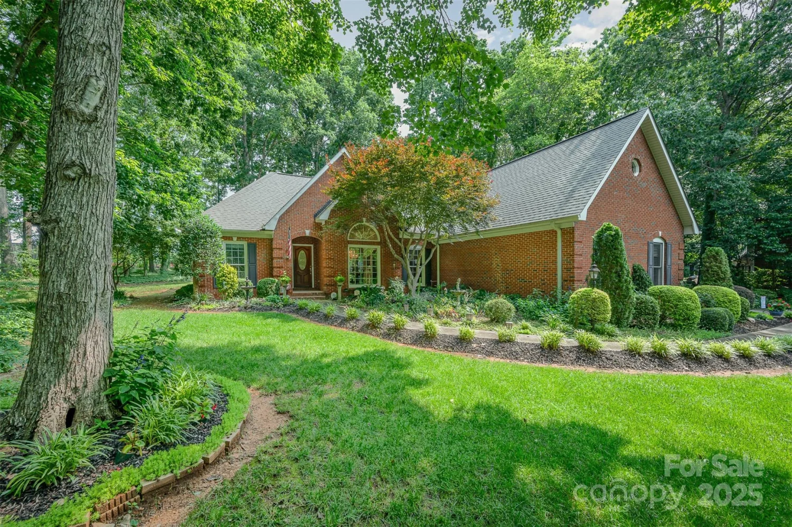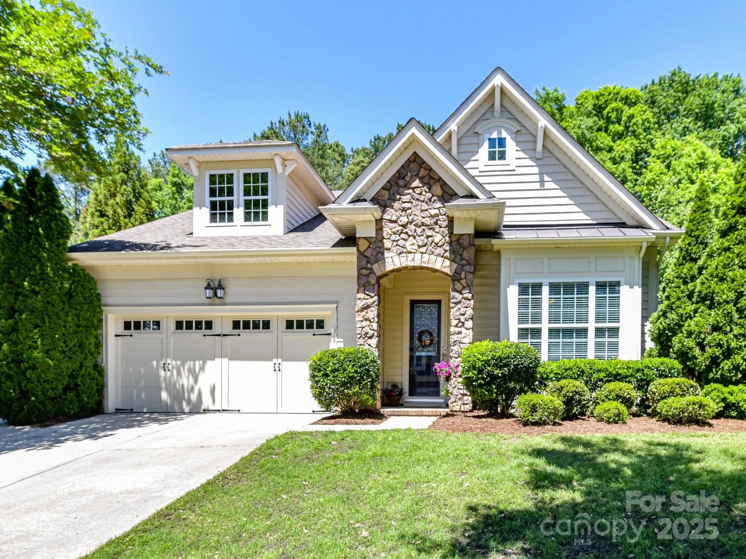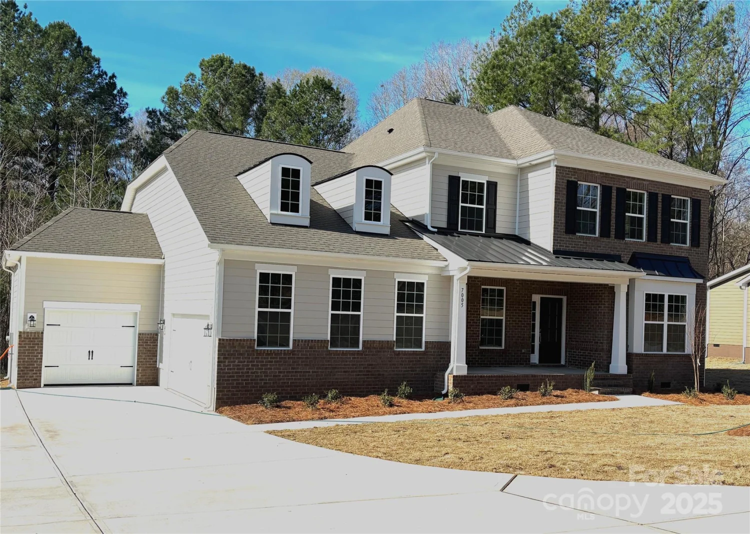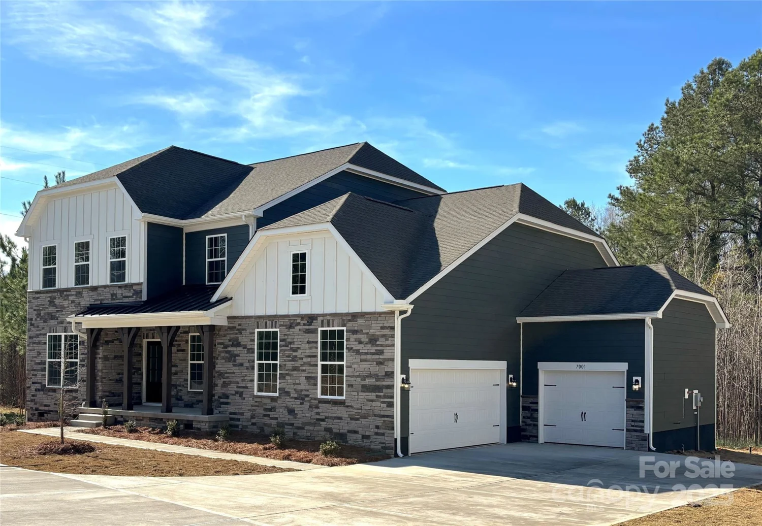3007 arsdale roadWaxhaw, NC 28173
3007 arsdale roadWaxhaw, NC 28173
Description
Step into this stunning 5-bedroom, 3.5-bath retreat, where comfort meets elegance. A spacious covered front porch welcomes you, setting the tone for the warmth and charm inside. The primary suite on the main floor offers a private sanctuary with dual vanities, a relaxing garden tub, and a separate tile shower. Designed for entertaining, the open-concept kitchen and living room seamlessly flow together, featuring a luxury kitchen with a 5-burner gas cooktop, double wall ovens, and a central island—perfect for gathering with friends and family. Upstairs, the additional bedrooms provide ample space, including a private guest suite with its own large full bath. Step outside to enjoy the screened-in back porch, overlooking a generous open lot—ideal for outdoor activities. Nestled within a vibrant community, you’ll have access to top-tier amenities. This home is the perfect balance of style, function, and luxury—don’t miss the chance to make it yours!
Property Details for 3007 Arsdale Road
- Subdivision ComplexCureton
- Num Of Garage Spaces2
- Parking FeaturesDriveway, Attached Garage
- Property AttachedNo
LISTING UPDATED:
- StatusActive
- MLS #CAR4267878
- Days on Site1
- HOA Fees$506 / month
- MLS TypeResidential
- Year Built2013
- CountryUnion
LISTING UPDATED:
- StatusActive
- MLS #CAR4267878
- Days on Site1
- HOA Fees$506 / month
- MLS TypeResidential
- Year Built2013
- CountryUnion
Building Information for 3007 Arsdale Road
- StoriesTwo
- Year Built2013
- Lot Size0.0000 Acres
Payment Calculator
Term
Interest
Home Price
Down Payment
The Payment Calculator is for illustrative purposes only. Read More
Property Information for 3007 Arsdale Road
Summary
Location and General Information
- Community Features: Clubhouse, Fitness Center, Outdoor Pool, Playground, Recreation Area, Walking Trails
- Coordinates: 34.959515,-80.772745
School Information
- Elementary School: Kensington
- Middle School: Cuthbertson
- High School: Cuthbertson
Taxes and HOA Information
- Parcel Number: 06-162-455
- Tax Legal Description: #67 CURETON PH2B MP2 OPCJ578
Virtual Tour
Parking
- Open Parking: No
Interior and Exterior Features
Interior Features
- Cooling: Ceiling Fan(s), Central Air, Zoned
- Heating: Forced Air, Natural Gas, Zoned
- Appliances: Dishwasher, Disposal, Double Oven, Gas Cooktop, Microwave
- Fireplace Features: Gas, Great Room
- Flooring: Carpet, Tile, Wood
- Interior Features: Breakfast Bar, Cable Prewire, Garden Tub, Kitchen Island, Walk-In Closet(s)
- Levels/Stories: Two
- Foundation: Slab
- Total Half Baths: 1
- Bathrooms Total Integer: 4
Exterior Features
- Construction Materials: Hardboard Siding
- Patio And Porch Features: Covered, Front Porch, Rear Porch, Screened
- Pool Features: None
- Road Surface Type: Concrete, Paved
- Security Features: Carbon Monoxide Detector(s), Smoke Detector(s)
- Laundry Features: Laundry Room
- Pool Private: No
Property
Utilities
- Sewer: County Sewer
- Water Source: County Water
Property and Assessments
- Home Warranty: No
Green Features
Lot Information
- Above Grade Finished Area: 3487
- Lot Features: Cleared
Rental
Rent Information
- Land Lease: No
Public Records for 3007 Arsdale Road
Home Facts
- Beds5
- Baths3
- Above Grade Finished3,487 SqFt
- StoriesTwo
- Lot Size0.0000 Acres
- StyleSingle Family Residence
- Year Built2013
- APN06-162-455
- CountyUnion
- ZoningAJ5


