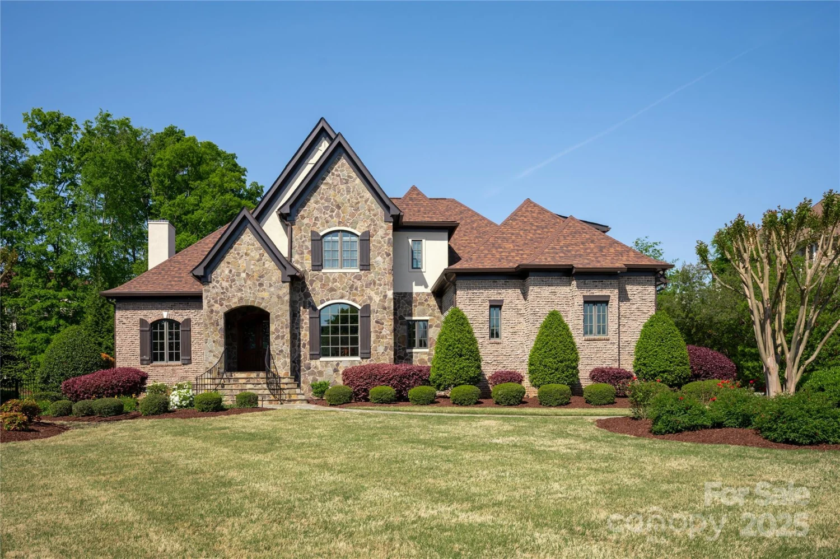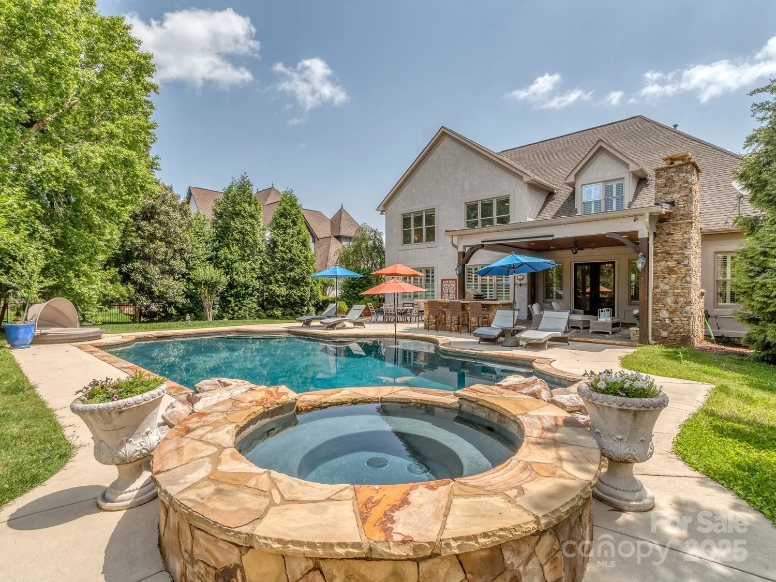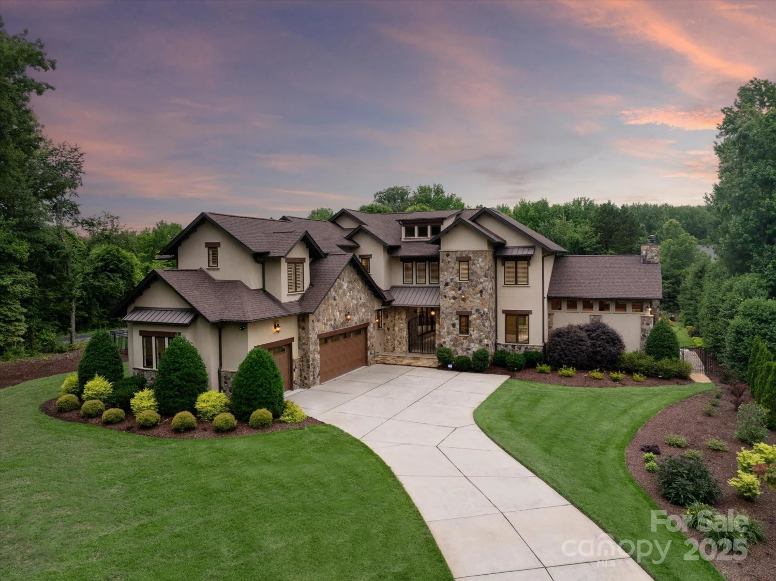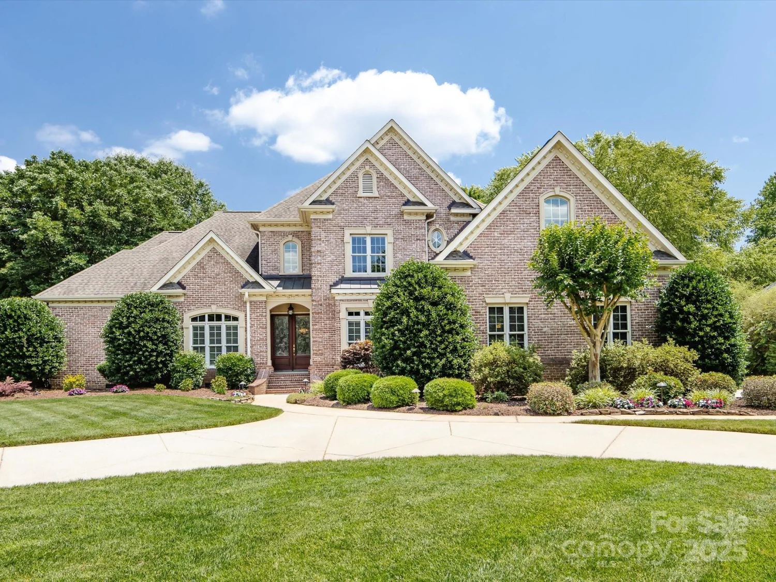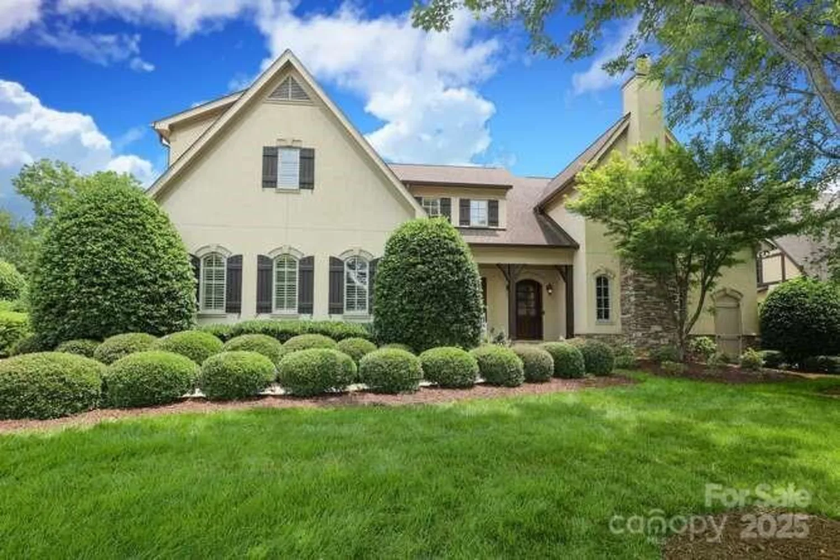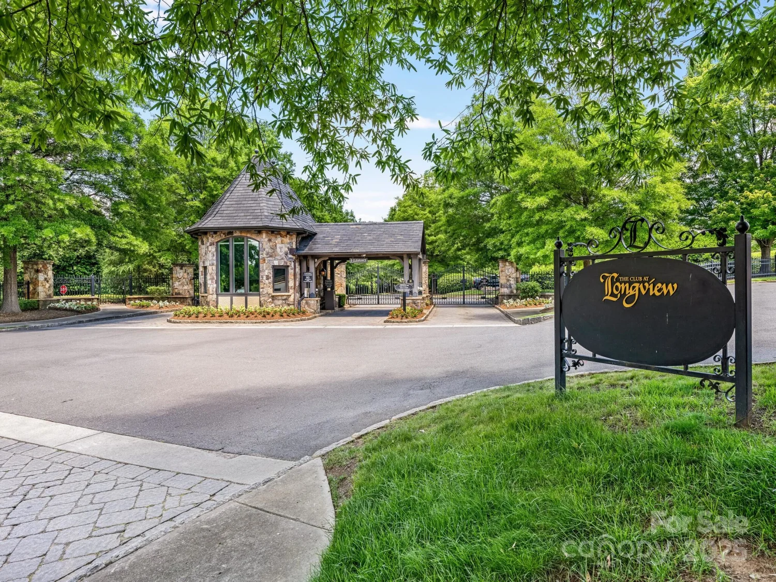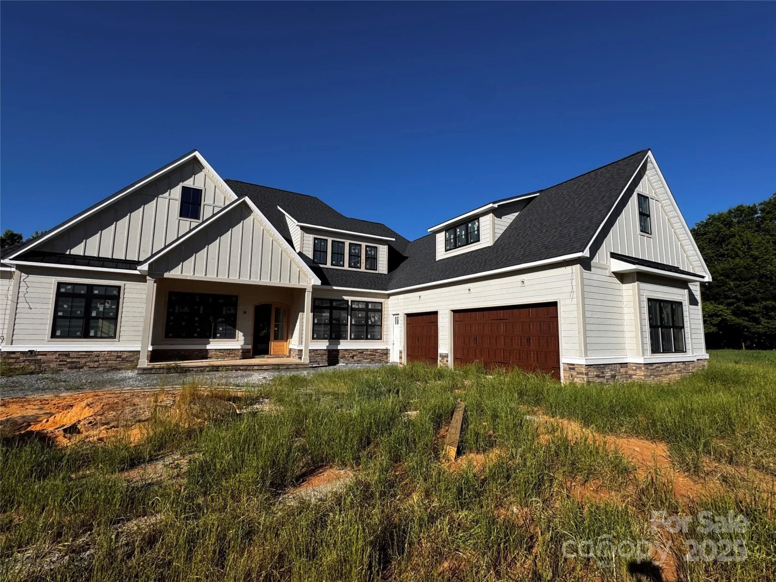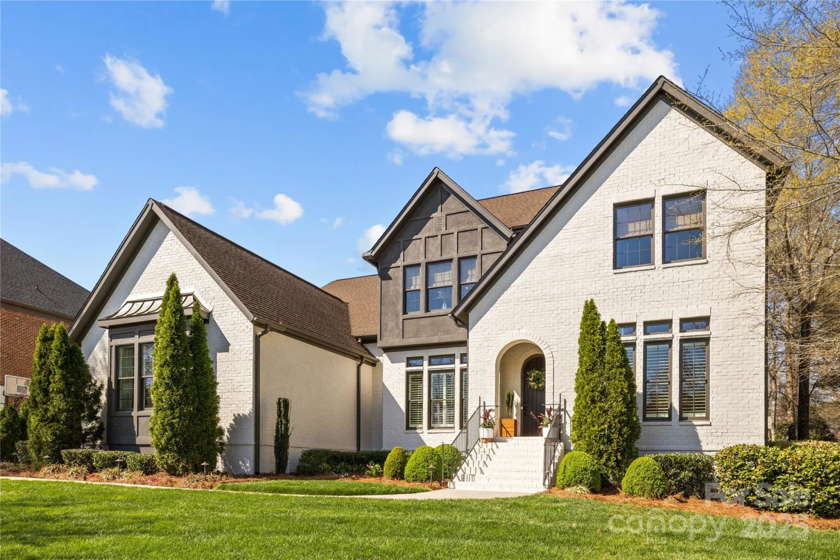617 beauhaven laneWaxhaw, NC 28173
617 beauhaven laneWaxhaw, NC 28173
Description
Experience resort-style living w/this Chatelaine Gated Community Estate. Home offers an unparalleled blend of luxury & comfort. Features include Chef’s Gourmet kitchen presenting twin islands, 8-burner gas range w/double ovens, Miele coffee maker, walk-in pantry. Great room exudes sophistication w/intricate coffered ceilings & stately gas log fireplace. Work in style from the executive home office, adorned w/custom built-ins, gas fireplace & private balcony overlooking your own resort-style backyard oasis w/heated saltwater pool, striking outdoor fireplace & lush, private setting w/direct access to scenic community walking trails. Luxurious primary on main w/His & Hers closets. Primary BA features Jacuzzi garden tub. Every secondary bedroom offers generous proportions & en-suite access. Distinctive bonus room adds even more versatility to the home, featuring soaring pitched ceilings and generous walk-in attic storage. This is more than a home - it’s a lifestyle of refined elegance.
Property Details for 617 Beauhaven Lane
- Subdivision ComplexChatelaine
- Architectural StyleTransitional
- ExteriorIn-Ground Irrigation
- Num Of Garage Spaces3
- Parking FeaturesDriveway, Attached Garage, Garage Door Opener, Garage Faces Side
- Property AttachedNo
LISTING UPDATED:
- StatusComing Soon
- MLS #CAR4268260
- Days on Site0
- HOA Fees$2,350 / year
- MLS TypeResidential
- Year Built2007
- CountryUnion
LISTING UPDATED:
- StatusComing Soon
- MLS #CAR4268260
- Days on Site0
- HOA Fees$2,350 / year
- MLS TypeResidential
- Year Built2007
- CountryUnion
Building Information for 617 Beauhaven Lane
- StoriesTwo
- Year Built2007
- Lot Size0.0000 Acres
Payment Calculator
Term
Interest
Home Price
Down Payment
The Payment Calculator is for illustrative purposes only. Read More
Property Information for 617 Beauhaven Lane
Summary
Location and General Information
- Community Features: Gated, Pond, Sidewalks, Street Lights, Walking Trails
- Directions: Follow Your GPS To The Gate For Entry. Once Thru The Gate, Turn Right And Go To 617 Beauhaven Lane On Your Left. Welcome Home!
- Coordinates: 34.990117,-80.7311
School Information
- Elementary School: Weddington
- Middle School: Weddington
- High School: Weddington
Taxes and HOA Information
- Parcel Number: 06-102-069
- Tax Legal Description: #29 CHATELAINE OPCH869-873
Virtual Tour
Parking
- Open Parking: No
Interior and Exterior Features
Interior Features
- Cooling: Central Air, Electric
- Heating: Central, Electric, Heat Pump, Natural Gas
- Appliances: Bar Fridge, Dishwasher, Disposal, Double Oven, Gas Range, Gas Water Heater, Microwave, Refrigerator
- Fireplace Features: Gas Log, Great Room, Other - See Remarks
- Flooring: Carpet, Tile, Wood
- Interior Features: Attic Walk In, Central Vacuum, Garden Tub
- Levels/Stories: Two
- Window Features: Insulated Window(s)
- Foundation: Crawl Space
- Total Half Baths: 1
- Bathrooms Total Integer: 5
Exterior Features
- Construction Materials: Brick Full, Stone, Other - See Remarks
- Fencing: Back Yard, Fenced
- Patio And Porch Features: Covered, Rear Porch
- Pool Features: None
- Road Surface Type: Concrete, Paved
- Roof Type: Shingle
- Security Features: Smoke Detector(s)
- Laundry Features: Laundry Room, Main Level, Sink
- Pool Private: No
Property
Utilities
- Sewer: County Sewer
- Water Source: County Water
Property and Assessments
- Home Warranty: No
Green Features
Lot Information
- Above Grade Finished Area: 5715
- Lot Features: Level, Private, Wooded
Rental
Rent Information
- Land Lease: No
Public Records for 617 Beauhaven Lane
Home Facts
- Beds5
- Baths4
- Above Grade Finished5,715 SqFt
- StoriesTwo
- Lot Size0.0000 Acres
- StyleSingle Family Residence
- Year Built2007
- APN06-102-069
- CountyUnion
- ZoningAJ0


