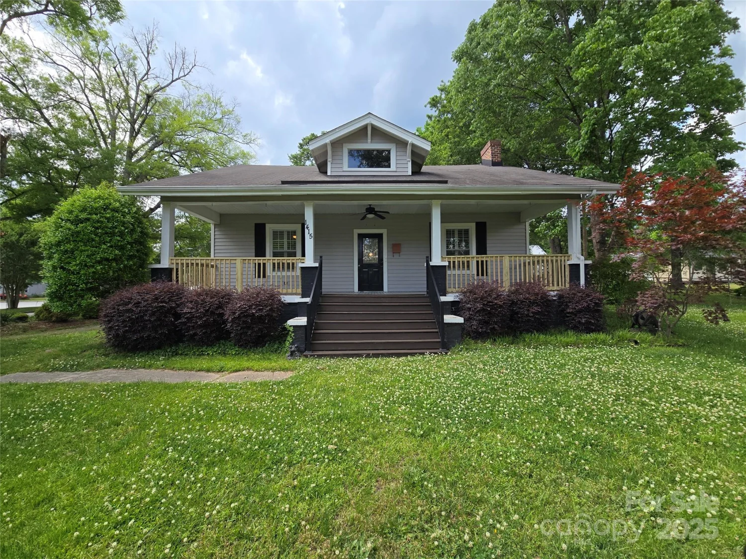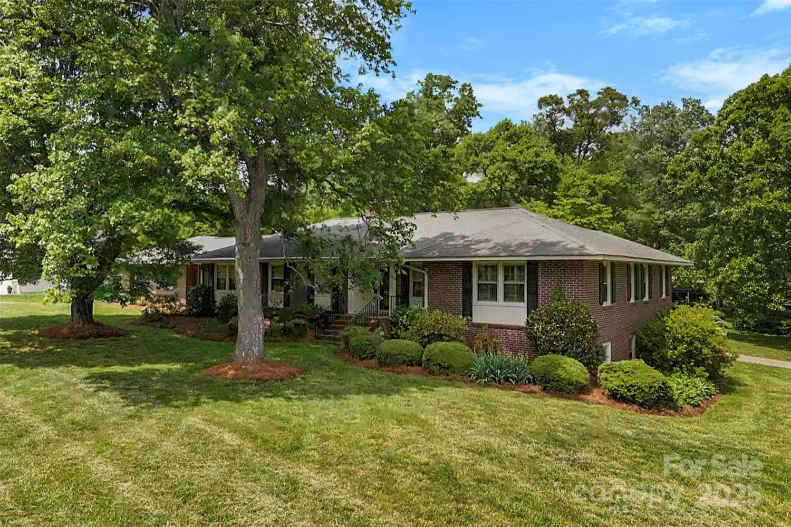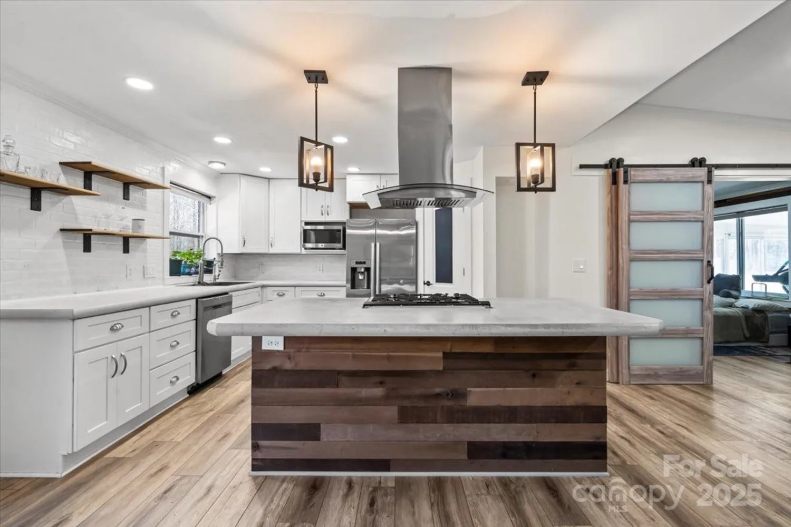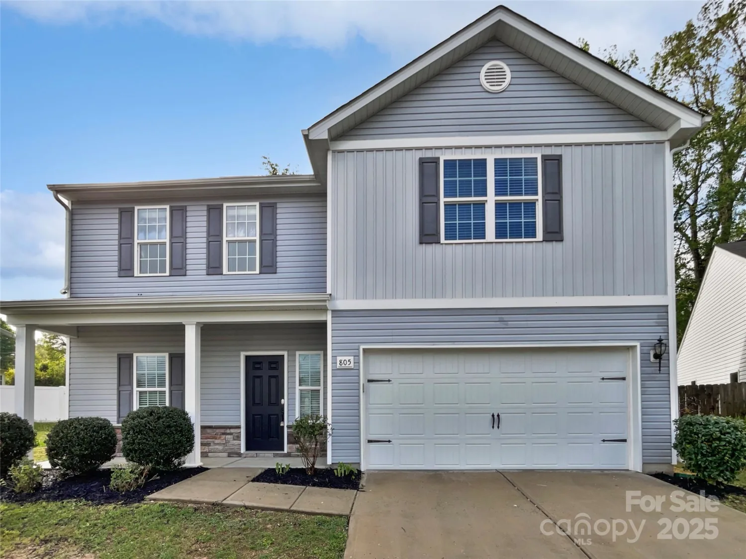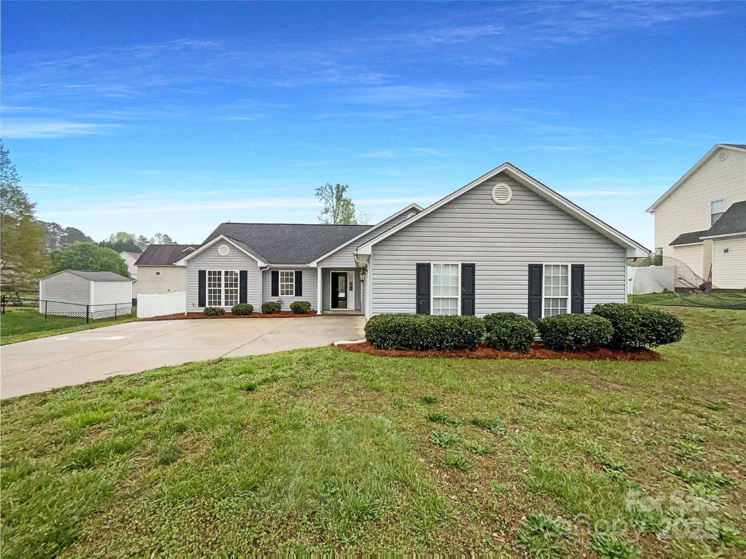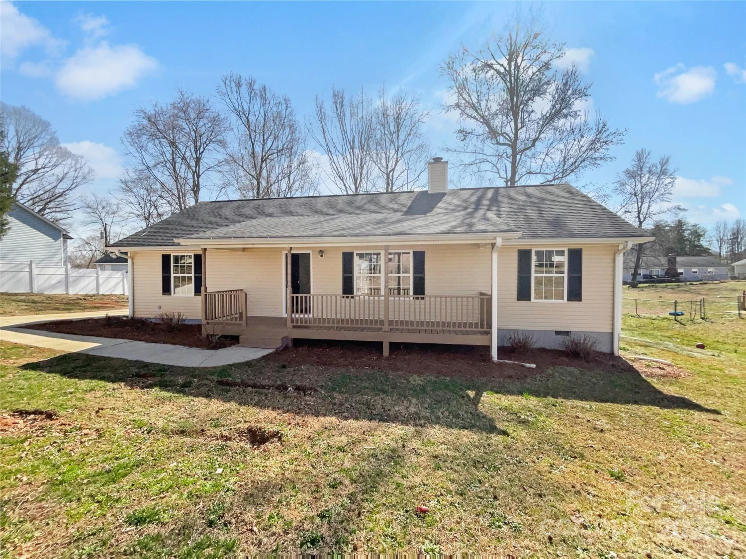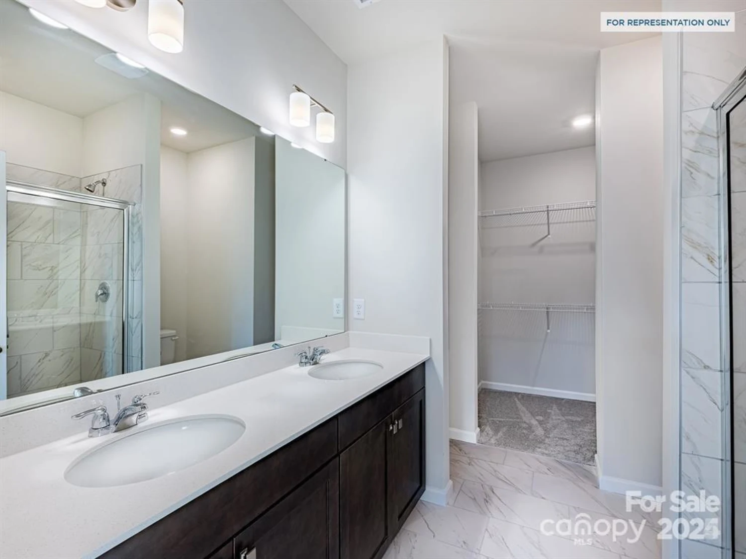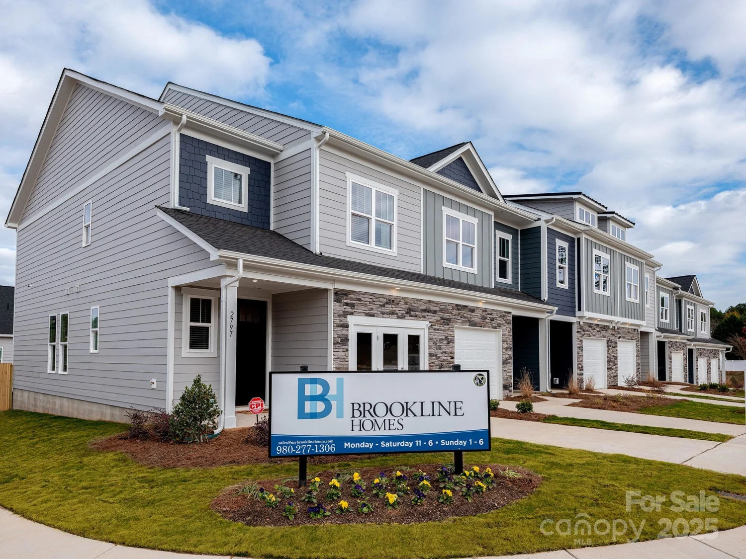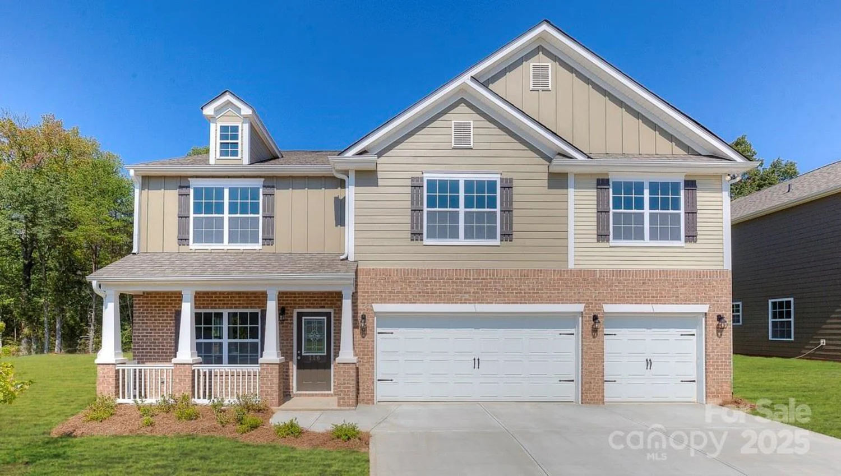3712 eaglebrook driveGastonia, NC 28056
3712 eaglebrook driveGastonia, NC 28056
Description
Rare find! Welcome to this spacious & well maintained 4 bdrm 1 level home perfectly situated on an expansive .72 acre lot with an extended driveway and no HOA! Inside, enjoy easy to maintain laminate flooring throughout the main living areas. Cozy den is complete with built-in shelving/storage, a gas fireplace & surround sound. The formal LR/DR combo offers an elegant space for gatherings. The eat-in galley style kitchen has SS appliances & built-in seating. You'll love the oversized side load garage that has a convenient access door to the backyard which features a storage shed & a private patio area with a gas grill hookup - ideal for outdoor entertaining. New water heater (2024). Home is equipped with a high efficiency hybrid HVAC system (Heat Pump w/ Gas Furnace Backup) & air purifier. Laundry/mud room at garage entry. Both bathrooms feature dual vanities. Golf, tennis & swim opportunities at Gaston CC! Urban living with a modern touch. Don’t miss out on this unique opportunity!
Property Details for 3712 Eaglebrook Drive
- Subdivision ComplexFairways
- Architectural StyleTraditional
- Num Of Garage Spaces2
- Parking FeaturesDriveway, Attached Garage, Garage Door Opener, Garage Faces Side, Keypad Entry
- Property AttachedNo
LISTING UPDATED:
- StatusActive
- MLS #CAR4253727
- Days on Site1
- MLS TypeResidential
- Year Built1983
- CountryGaston
LISTING UPDATED:
- StatusActive
- MLS #CAR4253727
- Days on Site1
- MLS TypeResidential
- Year Built1983
- CountryGaston
Building Information for 3712 Eaglebrook Drive
- StoriesOne
- Year Built1983
- Lot Size0.0000 Acres
Payment Calculator
Term
Interest
Home Price
Down Payment
The Payment Calculator is for illustrative purposes only. Read More
Property Information for 3712 Eaglebrook Drive
Summary
Location and General Information
- Coordinates: 35.21178,-81.133698
School Information
- Elementary School: Robinson
- Middle School: Cramerton
- High School: Forest Hills
Taxes and HOA Information
- Parcel Number: 149728
- Tax Legal Description: FAIRWAYS BLK G L P/30 10 122A 065 00 000
Virtual Tour
Parking
- Open Parking: No
Interior and Exterior Features
Interior Features
- Cooling: Ceiling Fan(s), Heat Pump
- Heating: Forced Air, Heat Pump, Natural Gas
- Appliances: Dishwasher, Electric Range, Gas Water Heater, Microwave, Plumbed For Ice Maker, Self Cleaning Oven
- Fireplace Features: Den, Gas Log
- Flooring: Carpet, Laminate, Tile
- Interior Features: Attic Stairs Pulldown, Built-in Features, Cable Prewire, Walk-In Closet(s)
- Levels/Stories: One
- Other Equipment: Surround Sound
- Window Features: Insulated Window(s)
- Foundation: Crawl Space
- Bathrooms Total Integer: 2
Exterior Features
- Construction Materials: Brick Full, Vinyl
- Fencing: Back Yard, Fenced
- Patio And Porch Features: Covered, Front Porch, Patio
- Pool Features: None
- Road Surface Type: Concrete, Paved
- Roof Type: Shingle
- Security Features: Carbon Monoxide Detector(s), Smoke Detector(s)
- Laundry Features: Laundry Room
- Pool Private: No
- Other Structures: Shed(s)
Property
Utilities
- Sewer: Septic Installed
- Water Source: City
Property and Assessments
- Home Warranty: No
Green Features
Lot Information
- Above Grade Finished Area: 2080
Rental
Rent Information
- Land Lease: No
Public Records for 3712 Eaglebrook Drive
Home Facts
- Beds4
- Baths2
- Above Grade Finished2,080 SqFt
- StoriesOne
- Lot Size0.0000 Acres
- StyleSingle Family Residence
- Year Built1983
- APN149728
- CountyGaston


