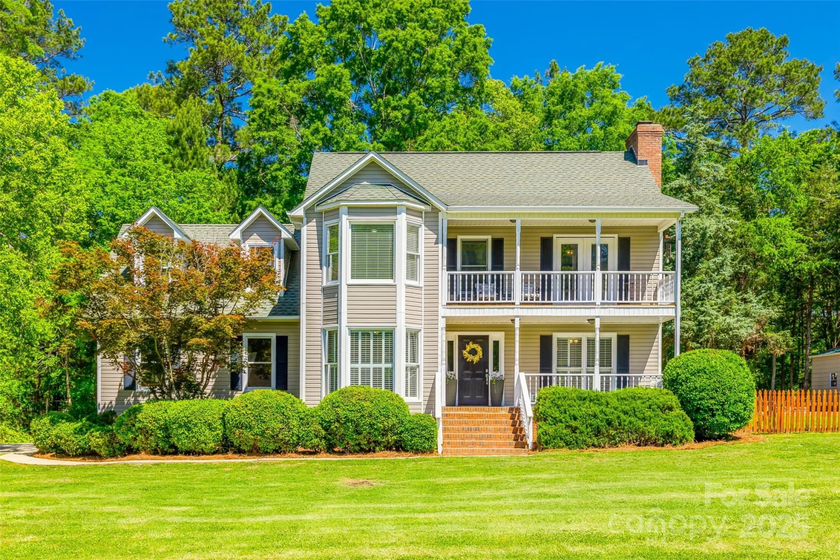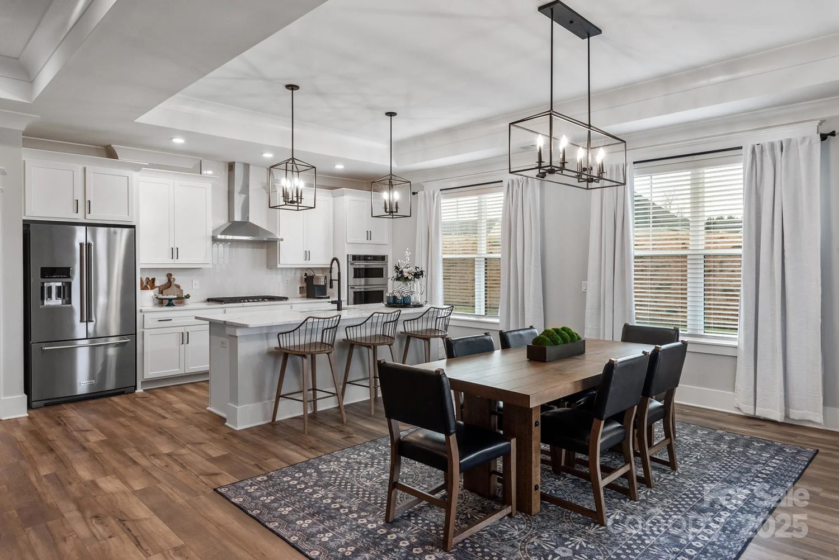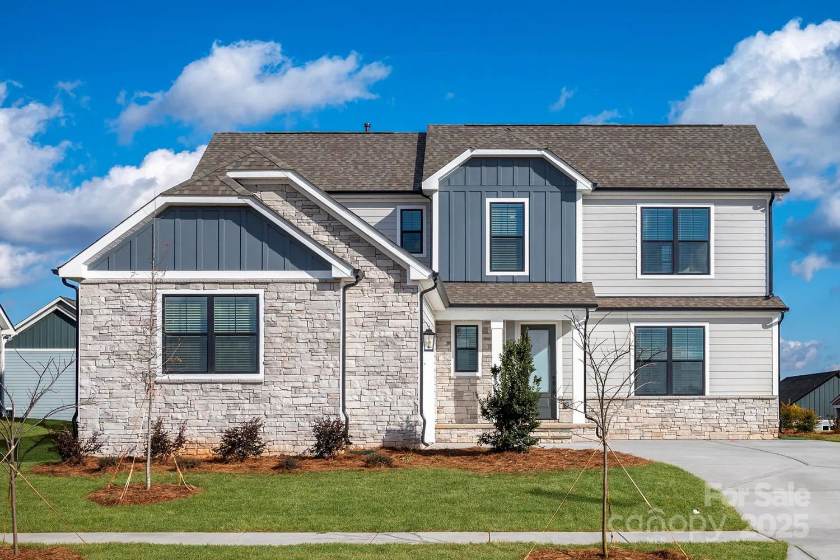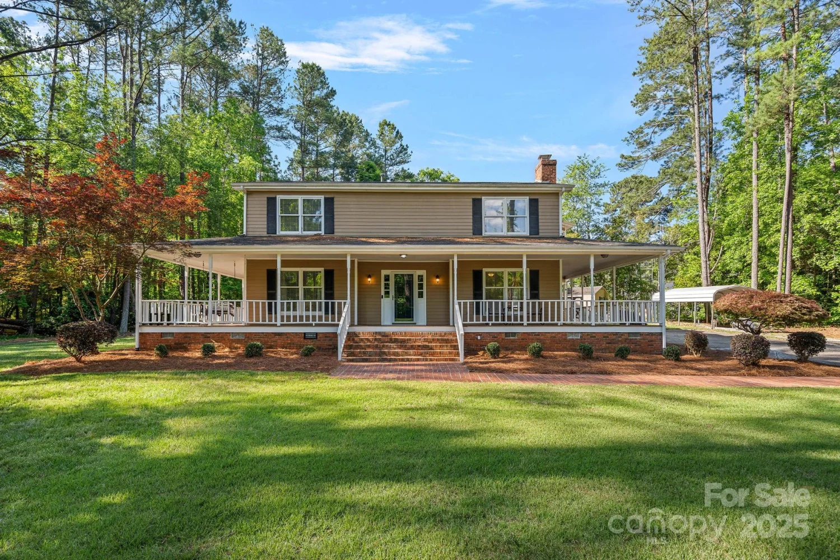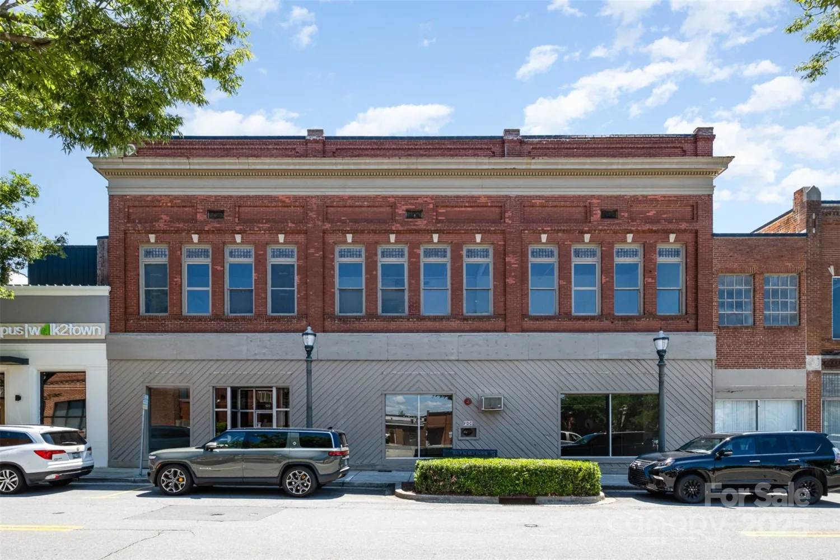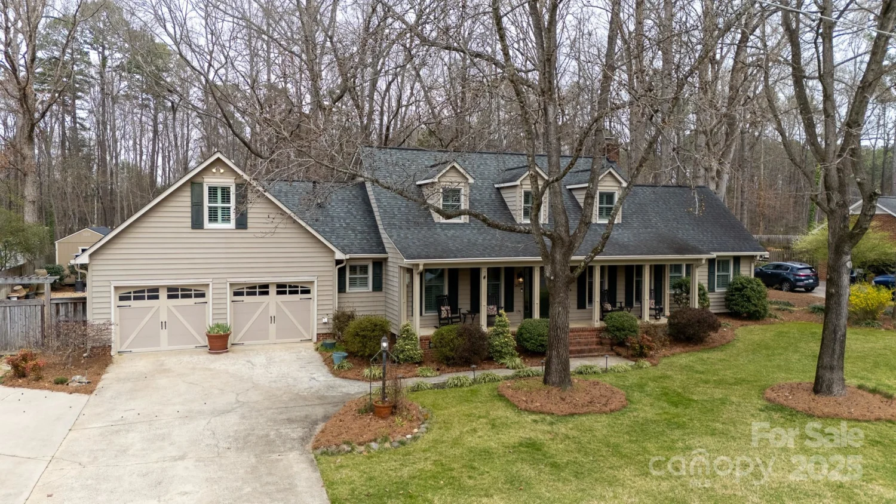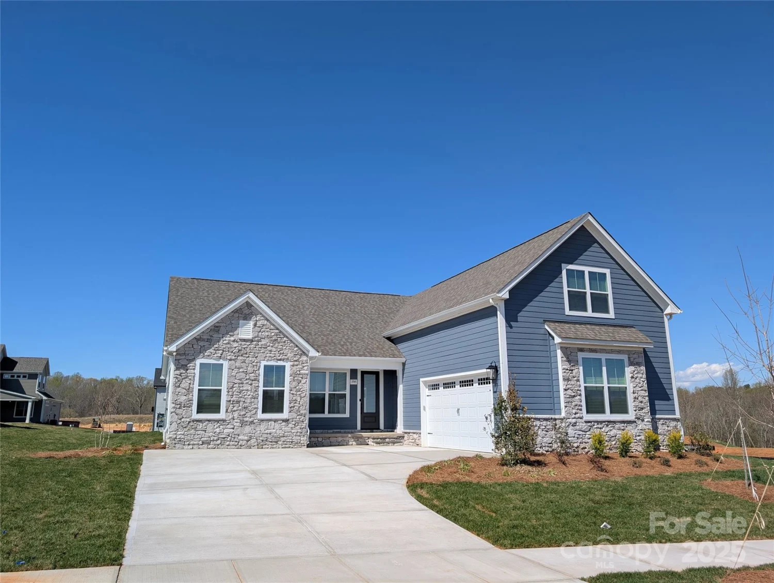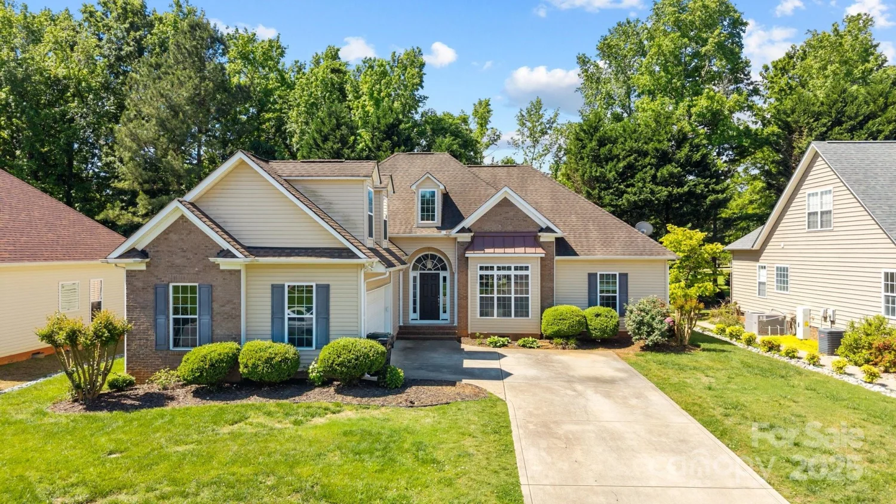5384 gatsby circleRock Hill, SC 29732
5384 gatsby circleRock Hill, SC 29732
Description
Peaceful luxury on one of the largest lots in the neighborhood! Quaint covered front porch invites you in to the open floor plan that unfolds beautifully! Formal dining room w/coffered ceilings, adds timeless elegance. Spacious, crisp white kitchen seamlessly flows into the expansive family room w/fireplace, creating the perfect space for connection & comfort. Outside, a breathtaking fenced-in backyard retreat features an in-ground pool that sparkles under the sun. Young fruit trees have been planted for sweet harvests & natural beauty for years to come. Whether hosting gatherings or enjoying peaceful moments alone, this backyard feels like a dream escape. Primary suite sanctuary w/cathedral ceiling, generous walk-in closet & luxurious ensuite featuring dual vanities, garden tub & separate shower, designed w/relaxation in mind. 2-story detached garage offers incredible potential. This home is more than just a place to live; it's a place to thrive. Come see the lifestyle that awaits!
Property Details for 5384 Gatsby Circle
- Subdivision ComplexHerndon Heritage
- Architectural StyleTransitional
- Num Of Garage Spaces2
- Parking FeaturesDriveway, Detached Garage
- Property AttachedNo
LISTING UPDATED:
- StatusComing Soon
- MLS #CAR4253777
- Days on Site0
- HOA Fees$275 / year
- MLS TypeResidential
- Year Built2019
- CountryYork
LISTING UPDATED:
- StatusComing Soon
- MLS #CAR4253777
- Days on Site0
- HOA Fees$275 / year
- MLS TypeResidential
- Year Built2019
- CountryYork
Building Information for 5384 Gatsby Circle
- StoriesTwo
- Year Built2019
- Lot Size0.0000 Acres
Payment Calculator
Term
Interest
Home Price
Down Payment
The Payment Calculator is for illustrative purposes only. Read More
Property Information for 5384 Gatsby Circle
Summary
Location and General Information
- Community Features: Pond, Walking Trails
- Coordinates: 34.925056,-81.10935
School Information
- Elementary School: Sunset Park
- Middle School: Saluda Trail
- High School: South Pointe (SC)
Taxes and HOA Information
- Parcel Number: 508-00-00-169
- Tax Legal Description: LT 81 / HERNDON HERITAGE P5 M5
Virtual Tour
Parking
- Open Parking: No
Interior and Exterior Features
Interior Features
- Cooling: Ceiling Fan(s), Central Air, Zoned
- Heating: Forced Air, Natural Gas, Zoned
- Appliances: Dishwasher, Disposal, Electric Range, Gas Water Heater, Microwave, Refrigerator
- Fireplace Features: Family Room, Gas
- Flooring: Carpet, Laminate, Tile
- Interior Features: Attic Stairs Pulldown, Breakfast Bar, Cable Prewire, Entrance Foyer, Garden Tub, Kitchen Island, Open Floorplan, Pantry, Walk-In Closet(s)
- Levels/Stories: Two
- Window Features: Insulated Window(s)
- Foundation: Crawl Space
- Total Half Baths: 1
- Bathrooms Total Integer: 3
Exterior Features
- Construction Materials: Brick Partial, Vinyl
- Patio And Porch Features: Covered, Deck, Front Porch, Patio
- Pool Features: None
- Road Surface Type: Concrete
- Roof Type: Shingle
- Security Features: Carbon Monoxide Detector(s)
- Laundry Features: Laundry Room, Upper Level
- Pool Private: No
Property
Utilities
- Sewer: Septic Installed
- Utilities: Cable Available, Cable Connected, Electricity Connected, Fiber Optics, Natural Gas
- Water Source: Well
Property and Assessments
- Home Warranty: No
Green Features
Lot Information
- Above Grade Finished Area: 2300
- Lot Features: Orchard(s), Level, Wooded
Rental
Rent Information
- Land Lease: No
Public Records for 5384 Gatsby Circle
Home Facts
- Beds4
- Baths2
- Above Grade Finished2,300 SqFt
- StoriesTwo
- Lot Size0.0000 Acres
- StyleSingle Family Residence
- Year Built2019
- APN508-00-00-169
- CountyYork


