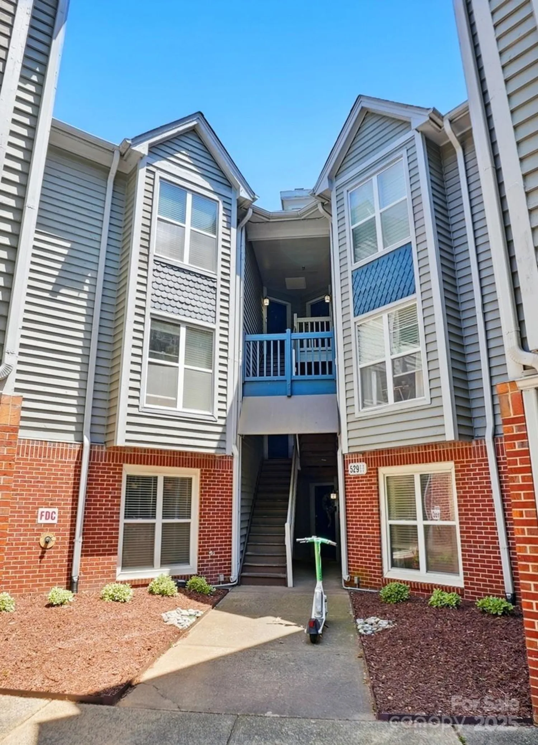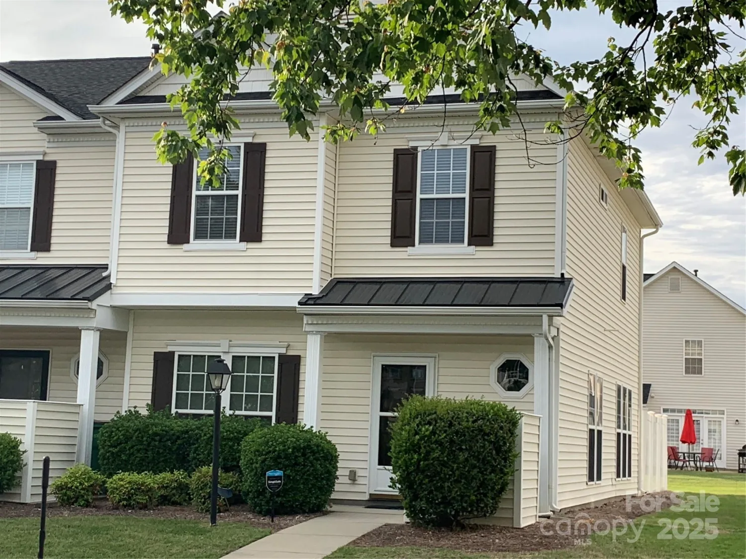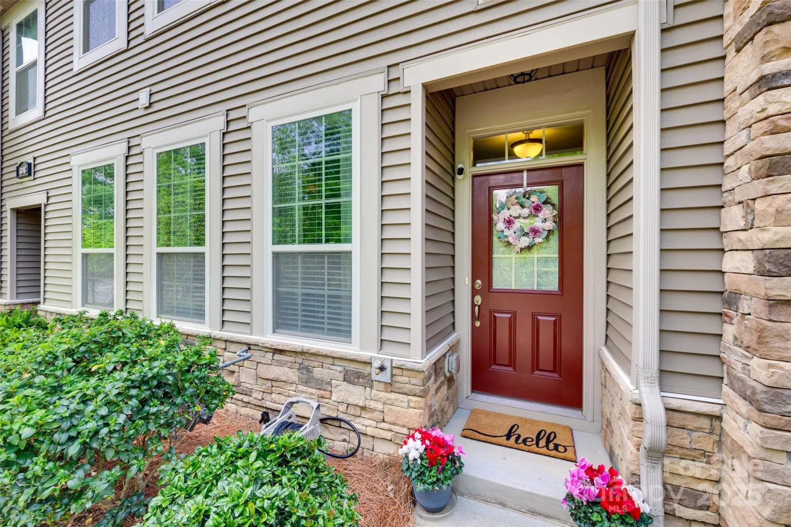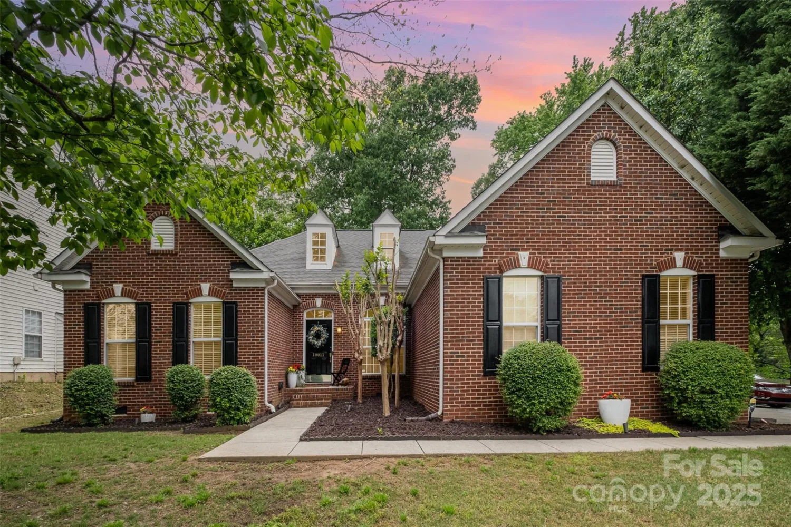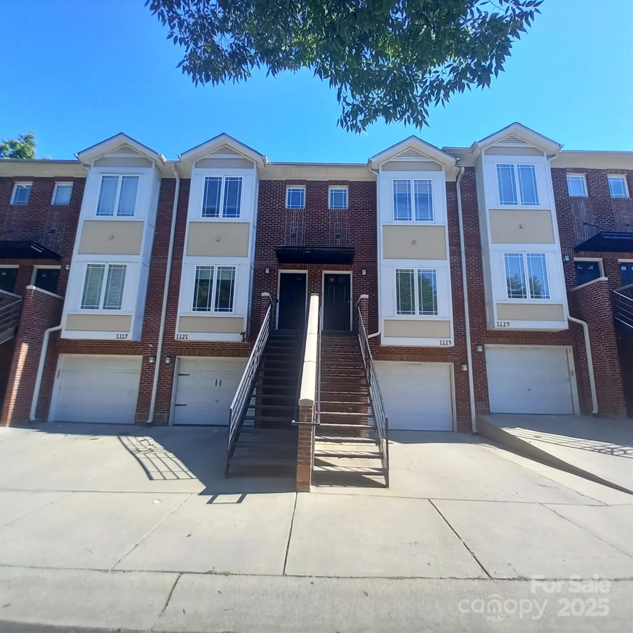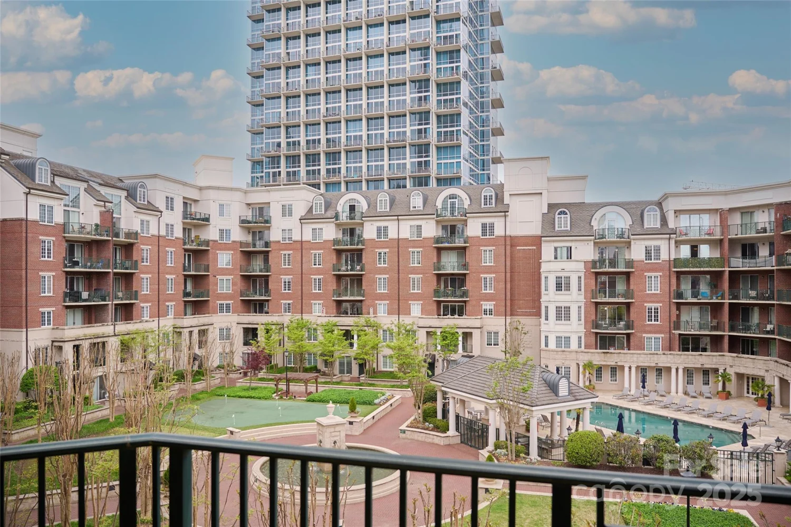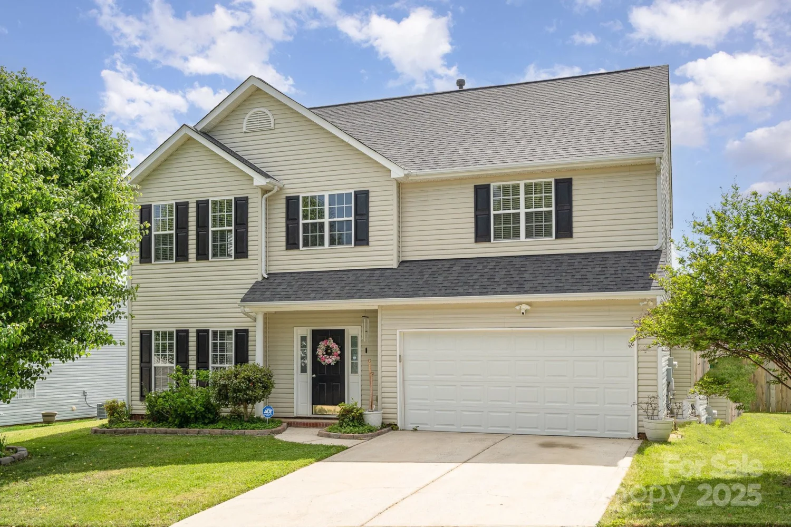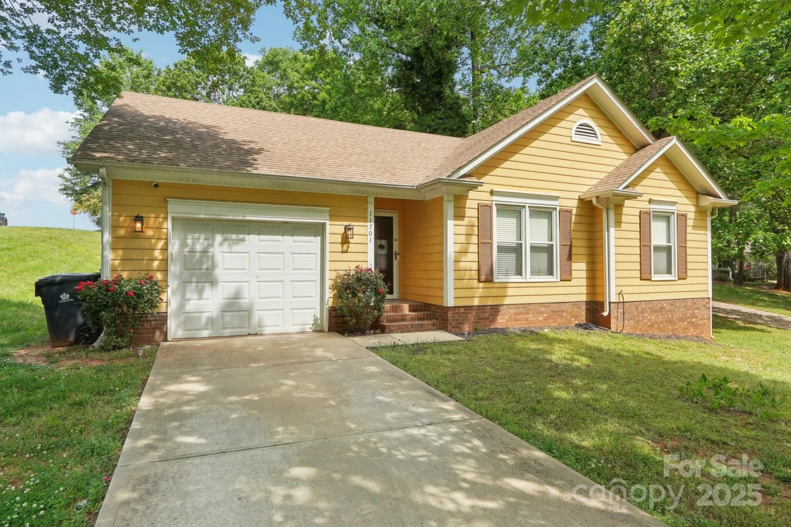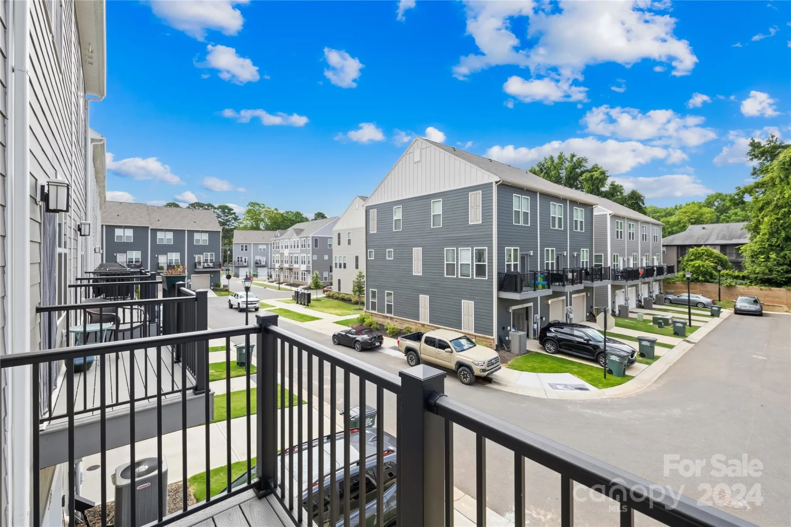5621 tipperlinn wayCharlotte, NC 28278
5621 tipperlinn wayCharlotte, NC 28278
Description
Step into this beautifully designed end unit townhome where grand two-story ceilings in the living & dining rooms create an airy, open ambiance flooded with natural light. Steps away, the kitchen boasts a full stainless steel appliance package, refrigerator included, & flows seamlessly into the enclosed porch. The porch is a perfect spot for morning coffee or evening relaxation. The spacious main-level primary suite with tray ceiling features a large walk-in closet & ensuite bath with dual vanities, a soaking tub, & a separate shower. Upstairs, you'll find two generously sized bedrooms plus a versatile loft/flex space ideal for a media or play room. Located in a vibrant community with resort-style amenities, including a clubhouse, fitness center, pool, tennis courts, playgrounds & more — this home offers both comfort & lifestyle. Walk to Starbucks, restaurants & more...less than 0.5 mile. Don’t miss your chance to own this light-filled, townhome in a neighborhood that truly has it all!
Property Details for 5621 Tipperlinn Way
- Subdivision ComplexBerewick
- ExteriorLawn Maintenance
- Num Of Garage Spaces1
- Parking FeaturesDriveway, Attached Garage, Garage Door Opener, Garage Faces Front
- Property AttachedNo
LISTING UPDATED:
- StatusActive
- MLS #CAR4253804
- Days on Site1
- HOA Fees$200 / month
- MLS TypeResidential
- Year Built2008
- CountryMecklenburg
LISTING UPDATED:
- StatusActive
- MLS #CAR4253804
- Days on Site1
- HOA Fees$200 / month
- MLS TypeResidential
- Year Built2008
- CountryMecklenburg
Building Information for 5621 Tipperlinn Way
- StoriesTwo
- Year Built2008
- Lot Size0.0000 Acres
Payment Calculator
Term
Interest
Home Price
Down Payment
The Payment Calculator is for illustrative purposes only. Read More
Property Information for 5621 Tipperlinn Way
Summary
Location and General Information
- Community Features: Clubhouse, Dog Park, Fitness Center, Game Court, Outdoor Pool, Playground, Pond, Recreation Area, Sidewalks, Street Lights, Tennis Court(s), Walking Trails
- Coordinates: 35.159277,-80.977348
School Information
- Elementary School: Berewick
- Middle School: Kennedy
- High School: Olympic
Taxes and HOA Information
- Parcel Number: 199-196-39
- Tax Legal Description: L40 M48-840
Virtual Tour
Parking
- Open Parking: Yes
Interior and Exterior Features
Interior Features
- Cooling: Ceiling Fan(s), Central Air
- Heating: Forced Air
- Appliances: Dishwasher, Electric Range, Microwave, Refrigerator, Washer/Dryer
- Flooring: Carpet, Hardwood
- Interior Features: Garden Tub, Pantry, Walk-In Closet(s)
- Levels/Stories: Two
- Foundation: Slab
- Total Half Baths: 1
- Bathrooms Total Integer: 3
Exterior Features
- Construction Materials: Stone, Vinyl
- Patio And Porch Features: Rear Porch
- Pool Features: None
- Road Surface Type: Concrete, Paved
- Roof Type: Composition
- Laundry Features: Laundry Room, Main Level
- Pool Private: No
Property
Utilities
- Sewer: Public Sewer
- Water Source: City
Property and Assessments
- Home Warranty: No
Green Features
Lot Information
- Above Grade Finished Area: 1861
- Lot Features: End Unit, Wooded
Rental
Rent Information
- Land Lease: No
Public Records for 5621 Tipperlinn Way
Home Facts
- Beds3
- Baths2
- Above Grade Finished1,861 SqFt
- StoriesTwo
- Lot Size0.0000 Acres
- StyleTownhouse
- Year Built2008
- APN199-196-39
- CountyMecklenburg
- ZoningMX1





