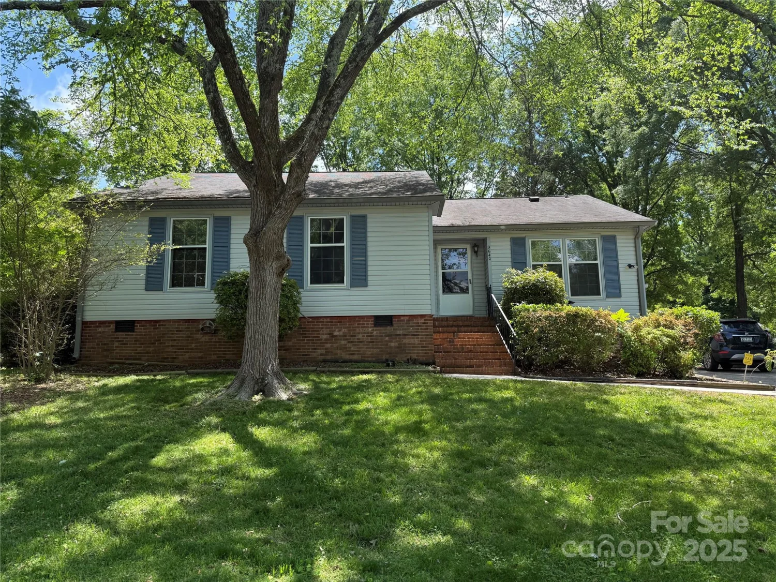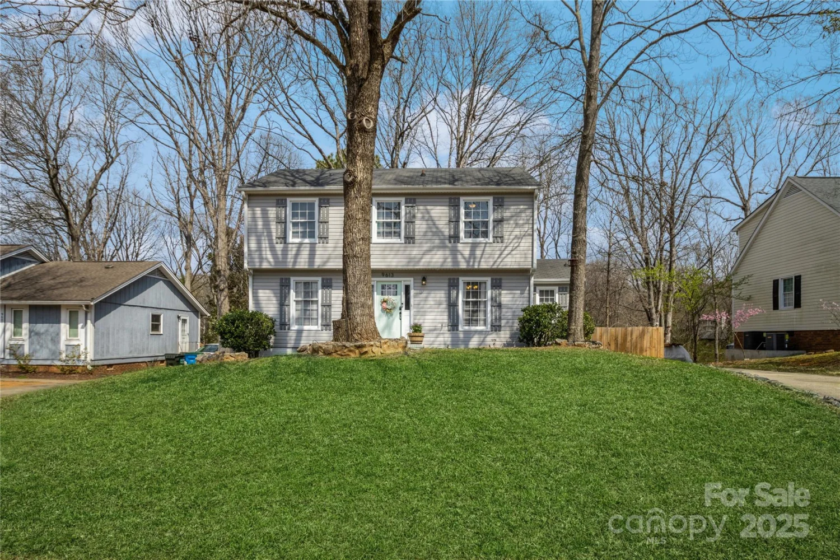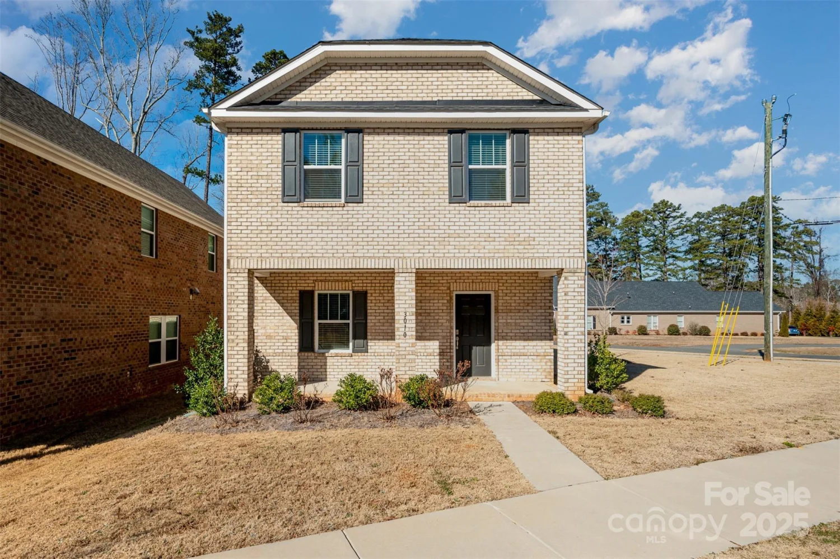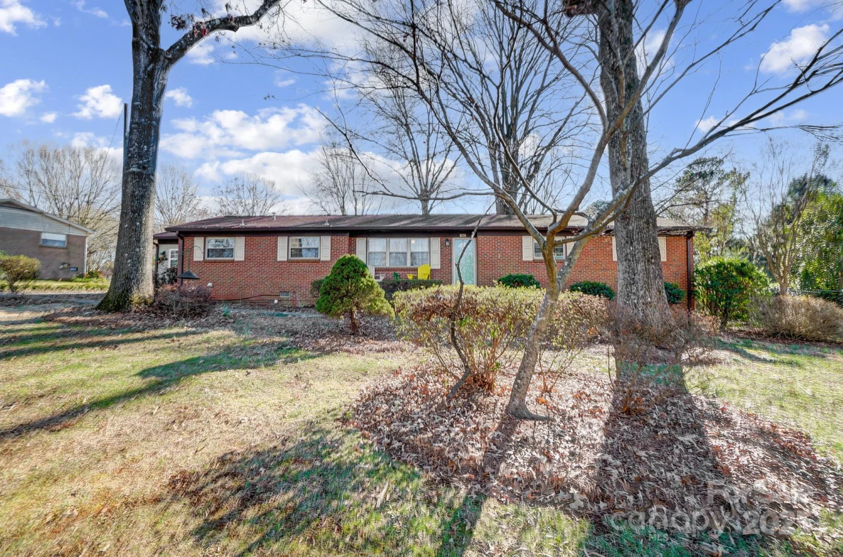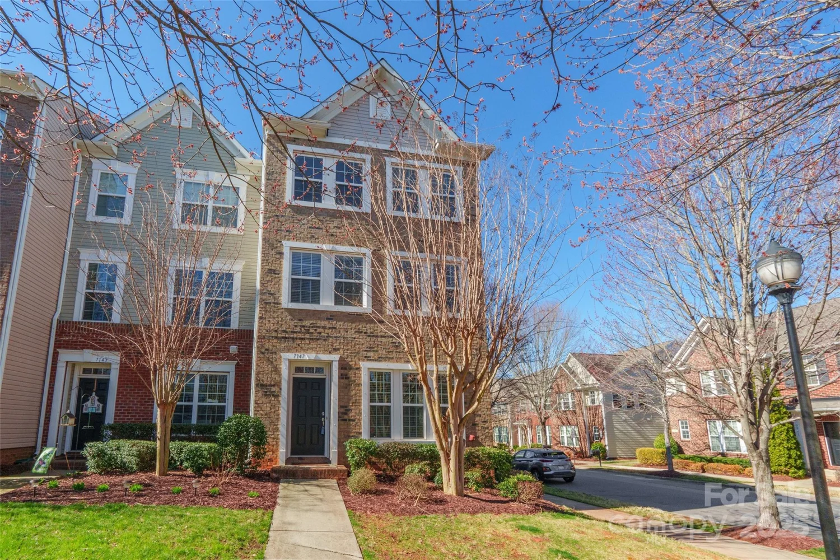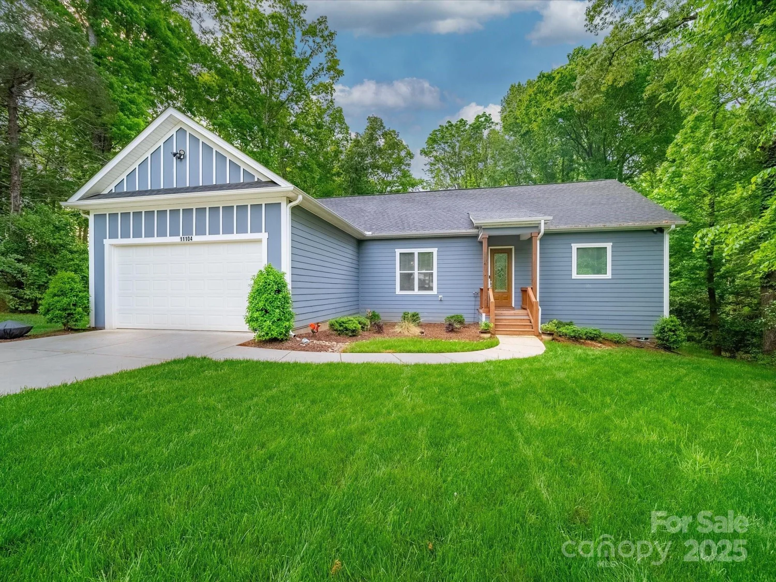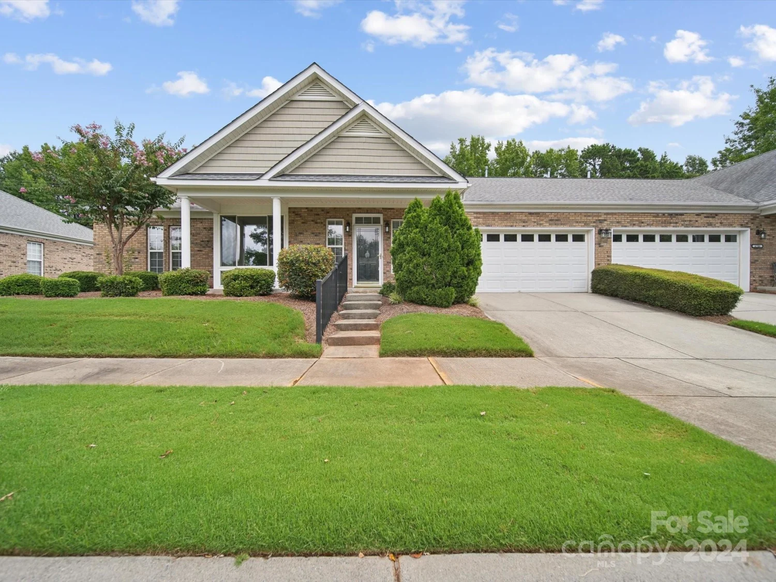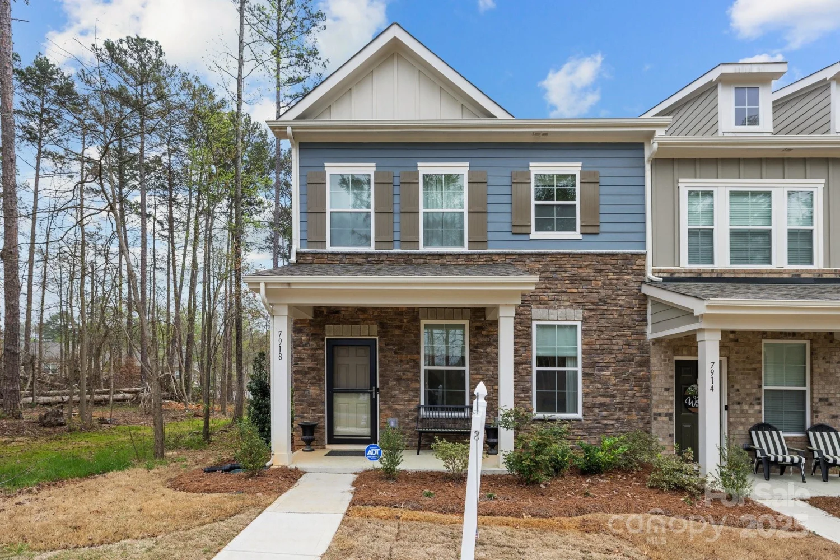10200 cairnsmore placeMint Hill, NC 28227
10200 cairnsmore placeMint Hill, NC 28227
Description
This single story home shows like it is NEW! Spotless and ready to move in. New luxury vinyl plank flooring and NO carpet. Painted brick fireplace with new mantle and gas log hookup. Vaulted ceiling in the living room with new ceiling fan. Dining area off the kitchen is great for large table or even an office. Brand new dishwasher & microwave and custom wood cabinets show off the abundant storage space. You will love overlooking the back yard with it's towering trees and freshly seeded lawn. The fenced in yard is perfect for pets and privacy. There is a large laundry area in the hallway which leads to two bedrooms and totally renovated half bath that opens to the full bathroom. The primary bedroom has a private dressing area with sink and opens to the full bathroom. There is a large storage room and a detached storage building with electricity. This home is perfect for someone looking for no steps inside their home or entering their home. Close to town of Mint Hill.
Property Details for 10200 Cairnsmore Place
- Subdivision ComplexHeathergate
- Architectural StyleTraditional
- Num Of Garage Spaces4
- Parking FeaturesDriveway
- Property AttachedNo
LISTING UPDATED:
- StatusActive
- MLS #CAR4253856
- Days on Site1
- MLS TypeResidential
- Year Built1979
- CountryMecklenburg
LISTING UPDATED:
- StatusActive
- MLS #CAR4253856
- Days on Site1
- MLS TypeResidential
- Year Built1979
- CountryMecklenburg
Building Information for 10200 Cairnsmore Place
- StoriesOne
- Year Built1979
- Lot Size0.0000 Acres
Payment Calculator
Term
Interest
Home Price
Down Payment
The Payment Calculator is for illustrative purposes only. Read More
Property Information for 10200 Cairnsmore Place
Summary
Location and General Information
- Coordinates: 35.197853,-80.674784
School Information
- Elementary School: Lebanon
- Middle School: Northeast
- High School: Independence
Taxes and HOA Information
- Parcel Number: 137-024-09
- Tax Legal Description: L9 BD Heathergate M18-257
Virtual Tour
Parking
- Open Parking: No
Interior and Exterior Features
Interior Features
- Cooling: Ceiling Fan(s), Central Air
- Heating: Heat Pump
- Appliances: Dishwasher, Disposal, Electric Oven, Electric Range, Exhaust Fan, Self Cleaning Oven
- Fireplace Features: Family Room, Gas Starter, Gas Vented
- Flooring: Vinyl
- Levels/Stories: One
- Window Features: Insulated Window(s)
- Foundation: Slab
- Total Half Baths: 1
- Bathrooms Total Integer: 2
Exterior Features
- Construction Materials: Vinyl
- Fencing: Back Yard, Chain Link
- Patio And Porch Features: Front Porch
- Pool Features: None
- Road Surface Type: Concrete, Paved
- Laundry Features: Laundry Closet
- Pool Private: No
Property
Utilities
- Sewer: Public Sewer
- Water Source: City
Property and Assessments
- Home Warranty: No
Green Features
Lot Information
- Above Grade Finished Area: 992
Rental
Rent Information
- Land Lease: No
Public Records for 10200 Cairnsmore Place
Home Facts
- Beds3
- Baths1
- Above Grade Finished992 SqFt
- StoriesOne
- Lot Size0.0000 Acres
- StyleSingle Family Residence
- Year Built1979
- APN137-024-09
- CountyMecklenburg
- ZoningR




