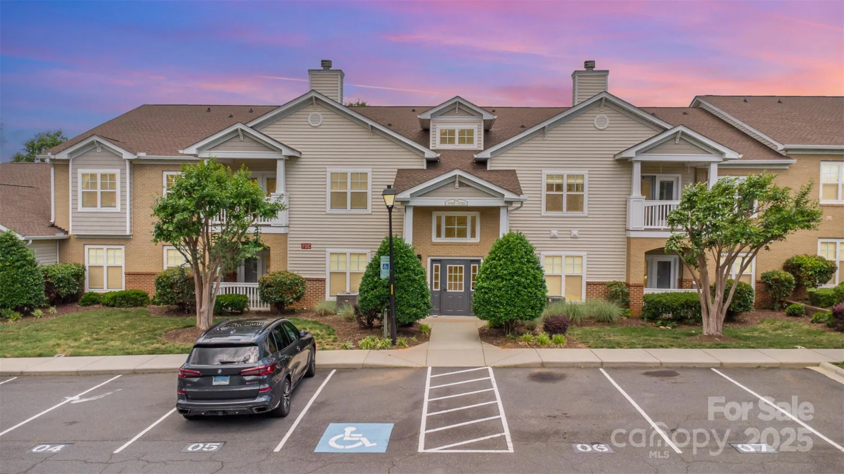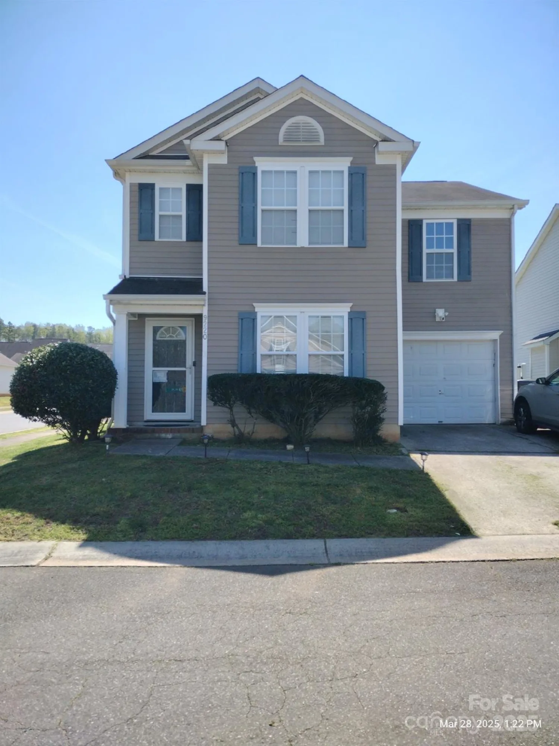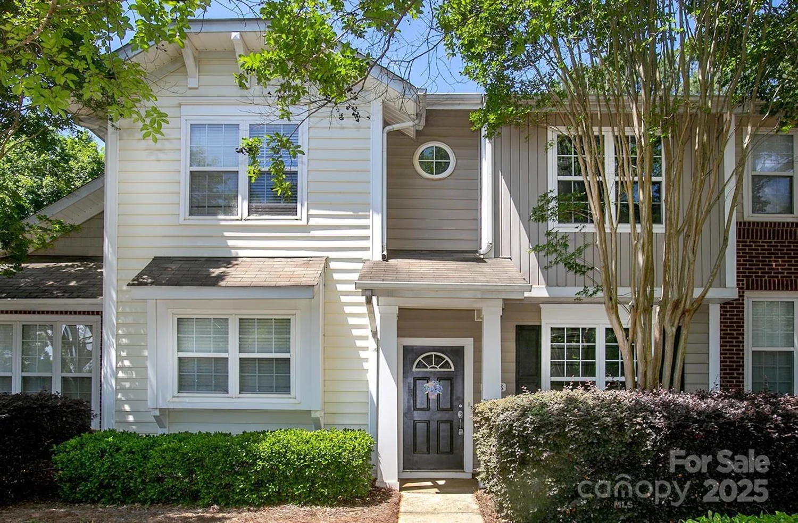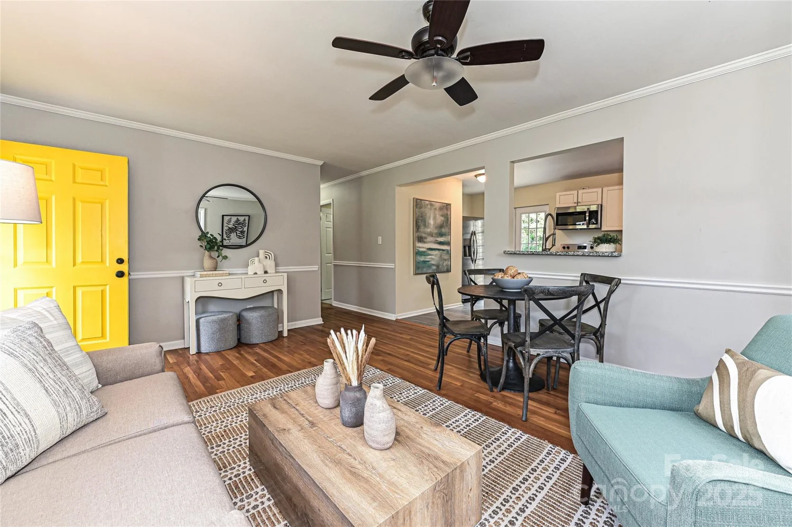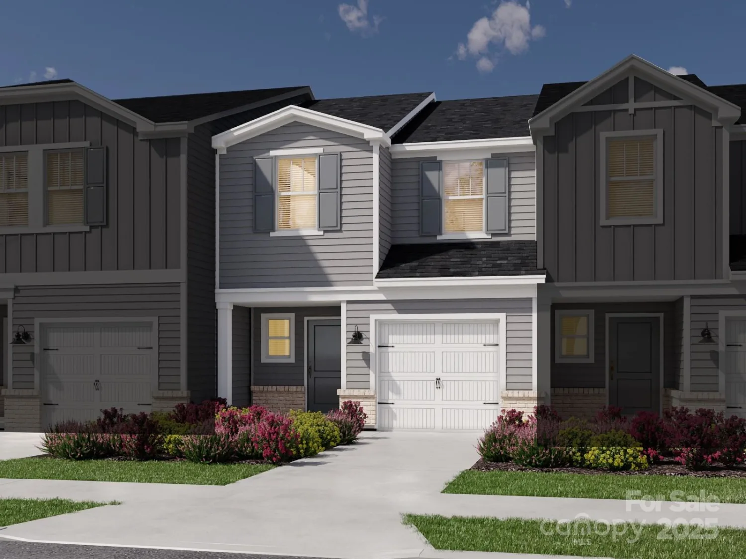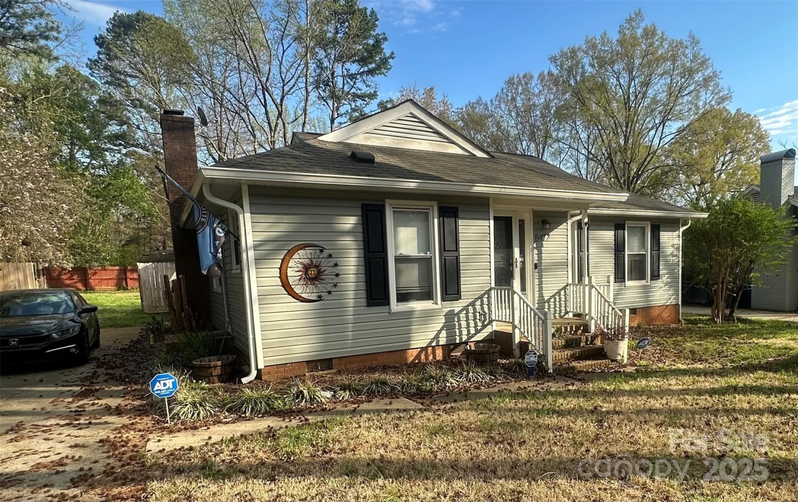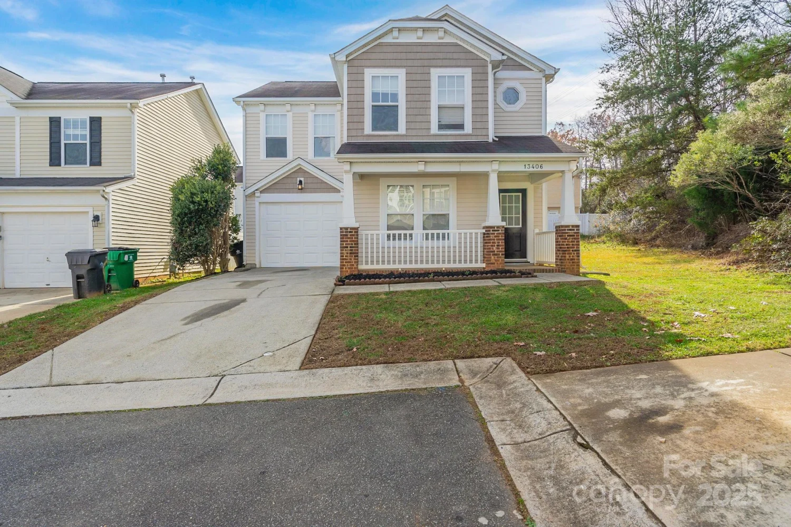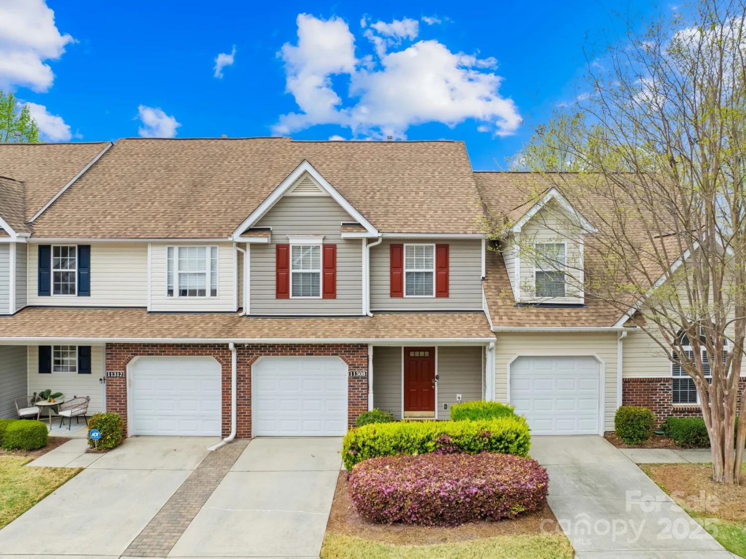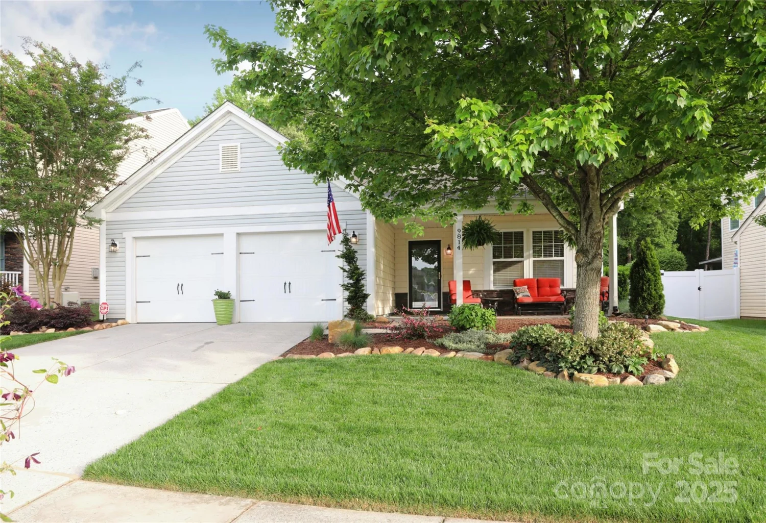5312 peach place laneCharlotte, NC 28216
5312 peach place laneCharlotte, NC 28216
Description
Welcome to this inviting home featuring a charming front porch and freshly painted interior that creates a bright, move-in ready atmosphere. The spacious family room offers a cozy gas fireplace, while the adjacent dining room opens to the backyard through sliding glass doors - perfect for entertaining or enjoying a quiet evening outside. Kitchen equipped with new appliances. Whole-home blinds provide a cohesive, modern touch throughout. The fenced backyard includes a patio area ideal for relaxing or hosting gatherings. Additional highlights include a one-car garage and a recently replaced roof (2022) for peace of mind. The primary bedroom boasts a private ensuite, complemented by three additional bedrooms and full hall bathroom. Ideally located with quick access to I-77, I-85, Uptown Charlotte, and Charlotte-Douglas International Airport, this home blends comfort, convenience, and value.
Property Details for 5312 Peach Place Lane
- Subdivision ComplexPeachtree Hills
- Architectural StyleTransitional
- Num Of Garage Spaces1
- Parking FeaturesDriveway, Attached Garage, Garage Faces Front
- Property AttachedNo
LISTING UPDATED:
- StatusActive
- MLS #CAR4254000
- Days on Site0
- HOA Fees$138 / year
- MLS TypeResidential
- Year Built2004
- CountryMecklenburg
LISTING UPDATED:
- StatusActive
- MLS #CAR4254000
- Days on Site0
- HOA Fees$138 / year
- MLS TypeResidential
- Year Built2004
- CountryMecklenburg
Building Information for 5312 Peach Place Lane
- StoriesTwo
- Year Built2004
- Lot Size0.0000 Acres
Payment Calculator
Term
Interest
Home Price
Down Payment
The Payment Calculator is for illustrative purposes only. Read More
Property Information for 5312 Peach Place Lane
Summary
Location and General Information
- Community Features: Sidewalks, Street Lights
- Coordinates: 35.29357924,-80.87886566
School Information
- Elementary School: Oakdale
- Middle School: Ranson
- High School: West Charlotte
Taxes and HOA Information
- Parcel Number: 039-256-19
- Tax Legal Description: L128 M40-635
Virtual Tour
Parking
- Open Parking: No
Interior and Exterior Features
Interior Features
- Cooling: Ceiling Fan(s), Central Air
- Heating: Forced Air, Natural Gas
- Appliances: Convection Oven, Dishwasher, Disposal, Electric Range, Gas Water Heater, Microwave, Plumbed For Ice Maker, Self Cleaning Oven
- Fireplace Features: Family Room, Gas Log, Gas Vented
- Flooring: Carpet, Tile, Vinyl
- Interior Features: Attic Stairs Pulldown, Cable Prewire, Garden Tub, Open Floorplan
- Levels/Stories: Two
- Foundation: Slab
- Total Half Baths: 1
- Bathrooms Total Integer: 3
Exterior Features
- Construction Materials: Vinyl
- Fencing: Back Yard, Fenced, Full, Wood
- Patio And Porch Features: Covered, Front Porch, Patio
- Pool Features: None
- Road Surface Type: Concrete, Paved
- Roof Type: Shingle
- Security Features: Security System, Smoke Detector(s)
- Laundry Features: Electric Dryer Hookup, Laundry Room, Main Level
- Pool Private: No
- Other Structures: Shed(s)
Property
Utilities
- Sewer: Public Sewer
- Water Source: City
Property and Assessments
- Home Warranty: No
Green Features
Lot Information
- Above Grade Finished Area: 1436
- Lot Features: Level
Rental
Rent Information
- Land Lease: No
Public Records for 5312 Peach Place Lane
Home Facts
- Beds4
- Baths2
- Above Grade Finished1,436 SqFt
- StoriesTwo
- Lot Size0.0000 Acres
- StyleSingle Family Residence
- Year Built2004
- APN039-256-19
- CountyMecklenburg


