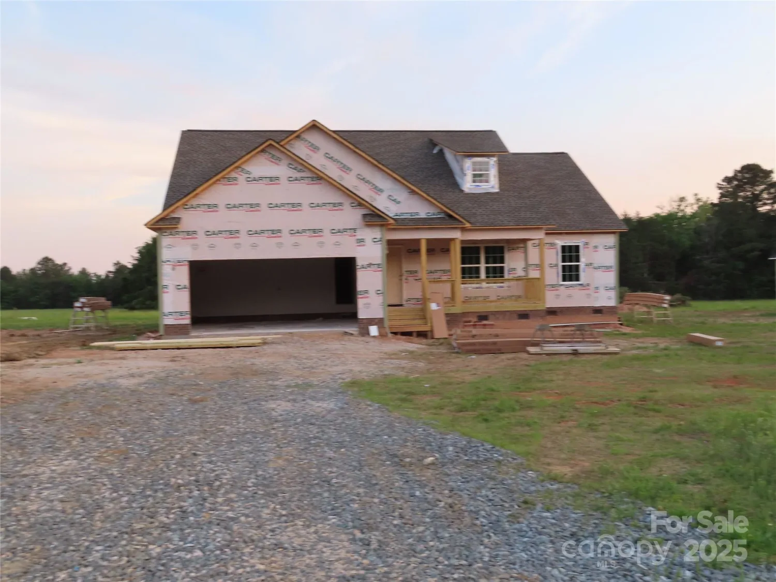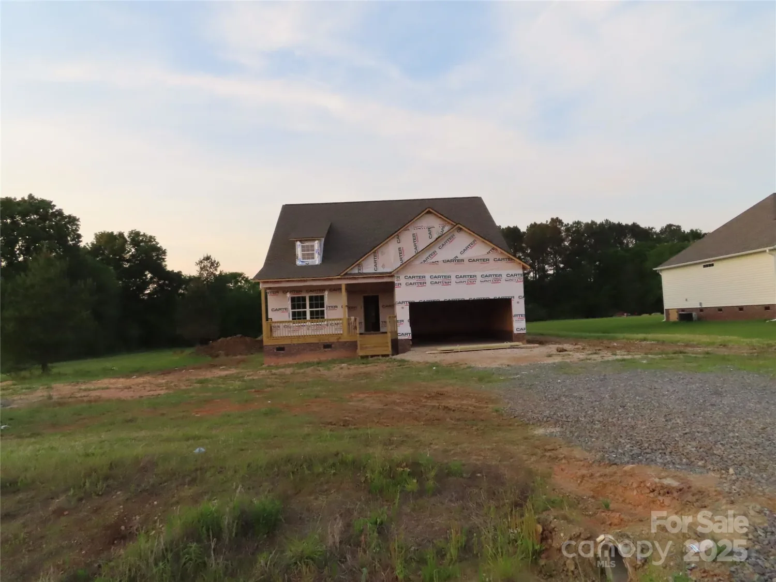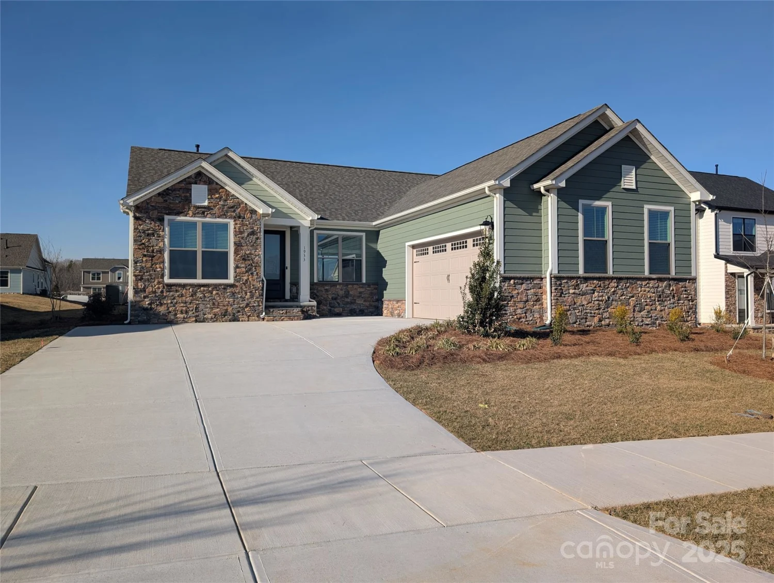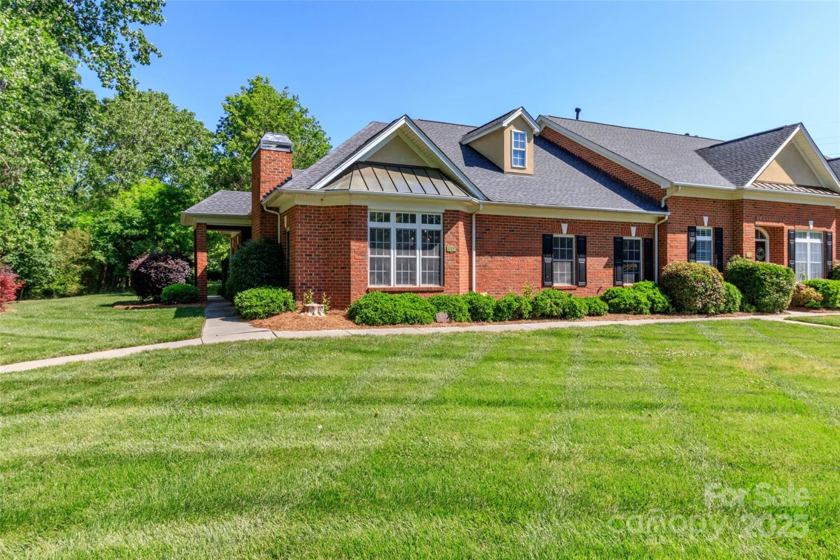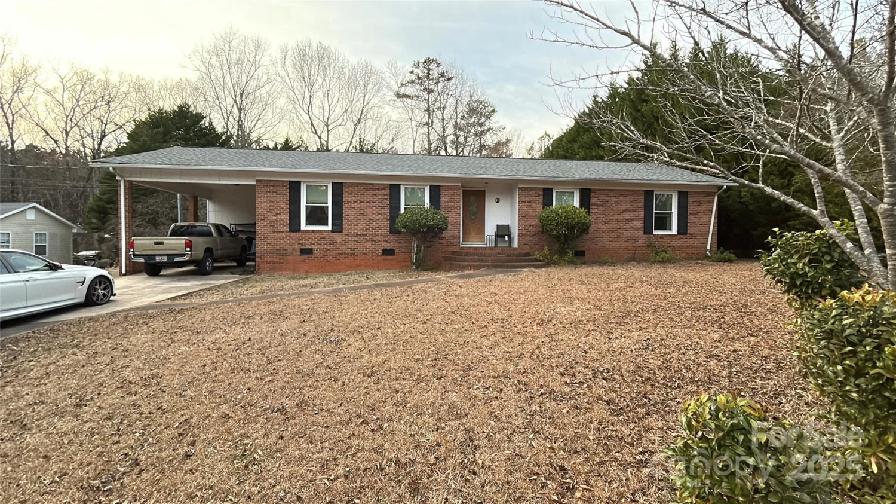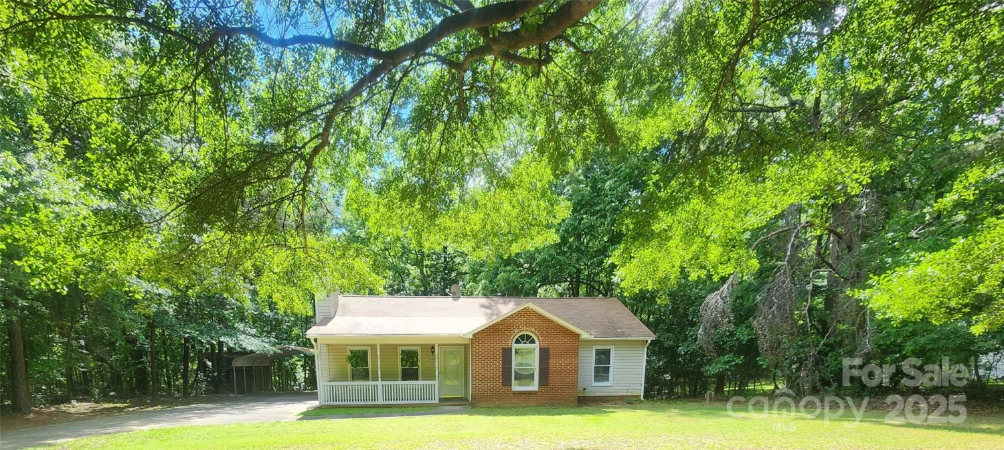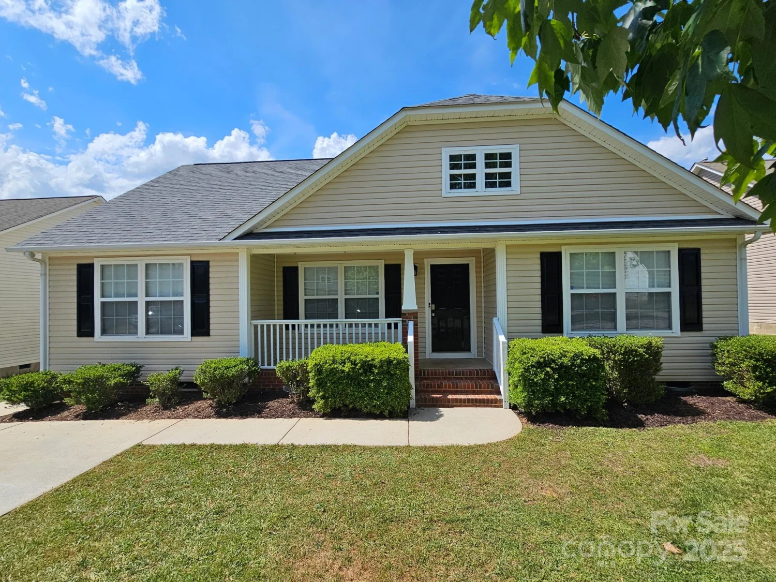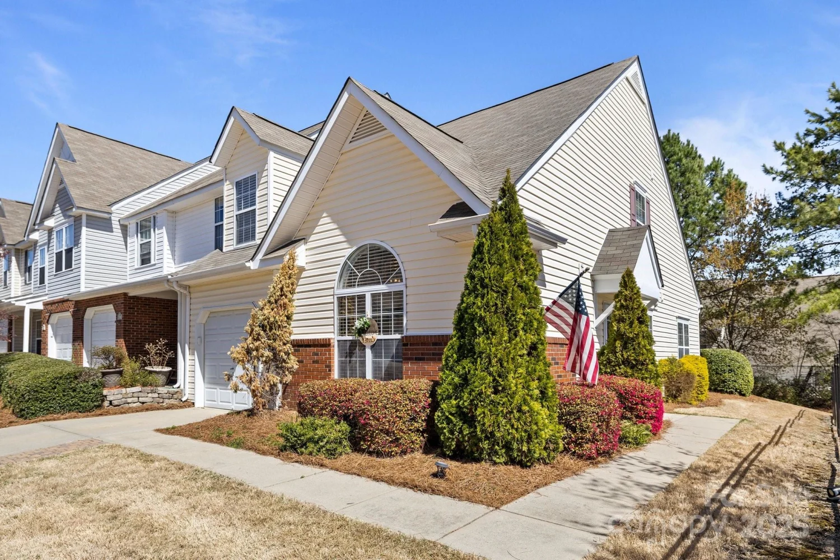1141 ardwyck placeRock Hill, SC 29730
1141 ardwyck placeRock Hill, SC 29730
Description
Charming and spacious, this full-brick end-unit townhome is all on one level. Ideally located just minutes from shopping, dining, and interstate access, this home features 3 bedrooms and 2 full baths, with the third bedroom offering flexibility as a home office. The large living room welcomes you with a cozy fireplace and flows into a dedicated dining area, while the kitchen boasts a pantry and breakfast nook. A generous laundry room with a sink adds extra functionality. Step outside to your private brick-fenced courtyard, perfect for relaxing or entertaining, with a breezeway connecting to the rear-entry 2-car garage. Handicap accessible and situated in a community that offers a pavilion with picnic tables—this one checks all the boxes! Seller is also offering a $4,000 paint credit!
Property Details for 1141 Ardwyck Place
- Subdivision ComplexArdwyck
- Num Of Garage Spaces2
- Parking FeaturesDetached Garage
- Property AttachedNo
LISTING UPDATED:
- StatusActive
- MLS #CAR4254117
- Days on Site0
- HOA Fees$228 / month
- MLS TypeResidential
- Year Built2002
- CountryYork
LISTING UPDATED:
- StatusActive
- MLS #CAR4254117
- Days on Site0
- HOA Fees$228 / month
- MLS TypeResidential
- Year Built2002
- CountryYork
Building Information for 1141 Ardwyck Place
- StoriesOne
- Year Built2002
- Lot Size0.0000 Acres
Payment Calculator
Term
Interest
Home Price
Down Payment
The Payment Calculator is for illustrative purposes only. Read More
Property Information for 1141 Ardwyck Place
Summary
Location and General Information
- Community Features: Picnic Area, Sidewalks
- Directions: Dave Lyle Blvd to Chamberside Drive, Left on Canterbury Glen Ln, Right on Addison Ave, Left on Ardwyck Pl, Home on the Left.
- Coordinates: 34.937826,-80.974752
School Information
- Elementary School: Independence
- Middle School: Castle Heights
- High School: Rock Hill
Taxes and HOA Information
- Parcel Number: 667-05-01-027
- Tax Legal Description: ARDWYCK MAN VILL. PHS I LOT 11
Virtual Tour
Parking
- Open Parking: No
Interior and Exterior Features
Interior Features
- Cooling: Central Air
- Heating: Central
- Appliances: Dishwasher, Disposal, Electric Oven, Electric Range, Microwave, Refrigerator
- Fireplace Features: Gas Log, Living Room
- Flooring: Carpet, Tile
- Interior Features: Attic Other, Attic Stairs Pulldown, Entrance Foyer, Pantry, Walk-In Closet(s), Whirlpool
- Levels/Stories: One
- Foundation: Slab
- Bathrooms Total Integer: 2
Exterior Features
- Accessibility Features: Bath Grab Bars, Lever Door Handles, Hall Width 36 Inches or More, No Interior Steps
- Construction Materials: Brick Full
- Fencing: Back Yard, Fenced
- Patio And Porch Features: Front Porch, Patio
- Pool Features: None
- Road Surface Type: Concrete, Paved
- Laundry Features: Laundry Room, Main Level, Sink
- Pool Private: No
Property
Utilities
- Sewer: Public Sewer
- Water Source: City
Property and Assessments
- Home Warranty: No
Green Features
Lot Information
- Above Grade Finished Area: 1791
- Lot Features: Corner Lot
Rental
Rent Information
- Land Lease: No
Public Records for 1141 Ardwyck Place
Home Facts
- Beds3
- Baths2
- Above Grade Finished1,791 SqFt
- StoriesOne
- Lot Size0.0000 Acres
- StyleTownhouse
- Year Built2002
- APN667-05-01-027
- CountyYork


