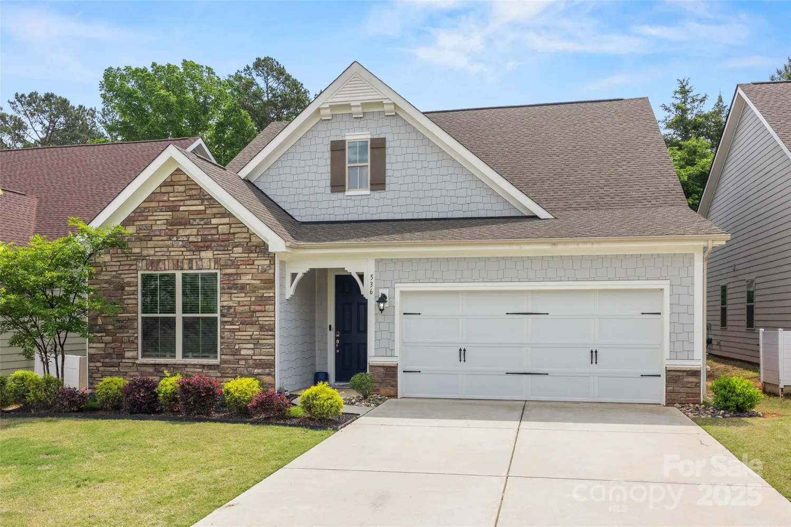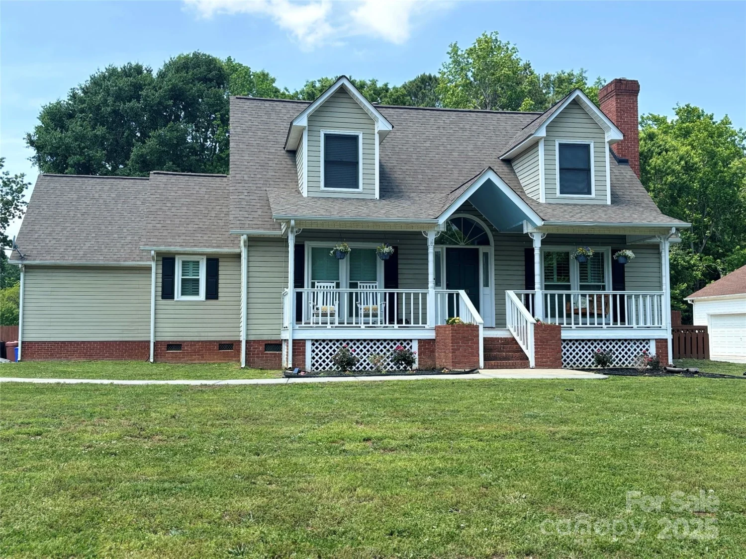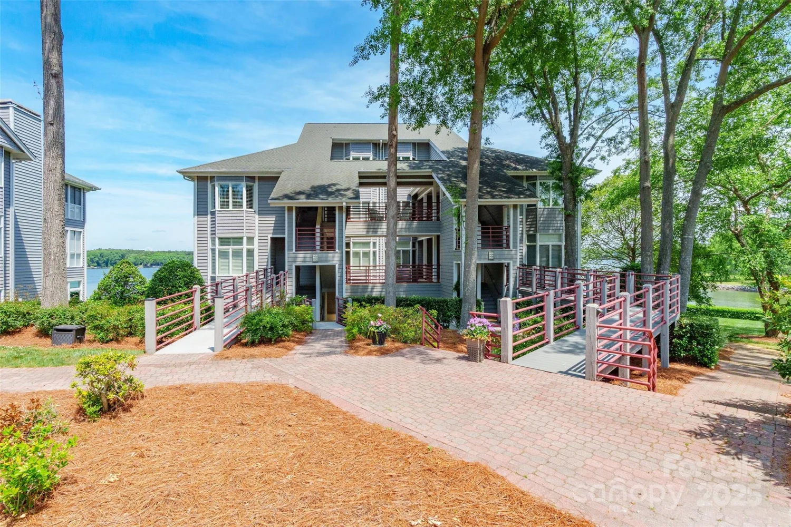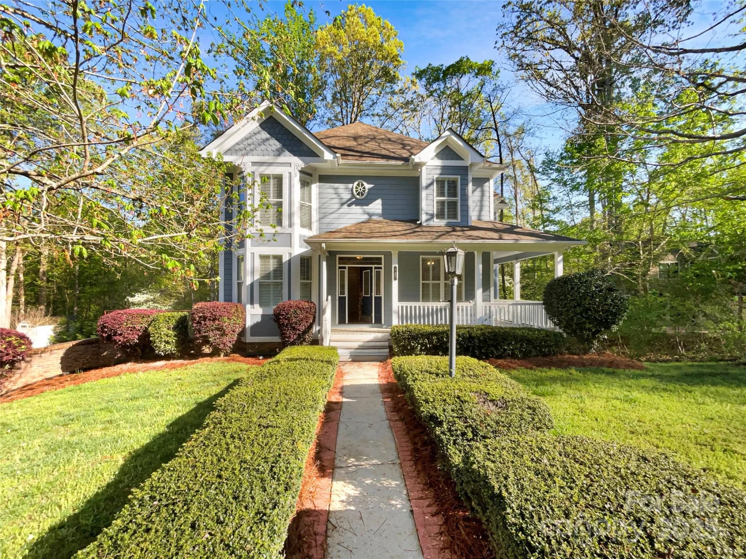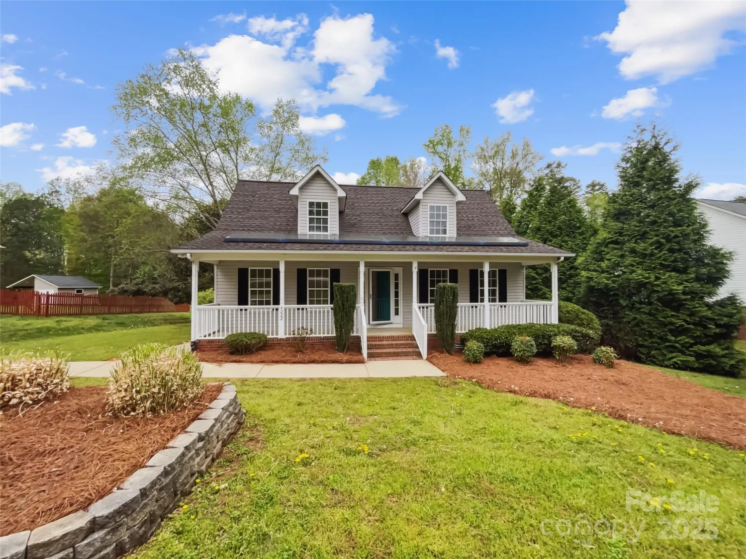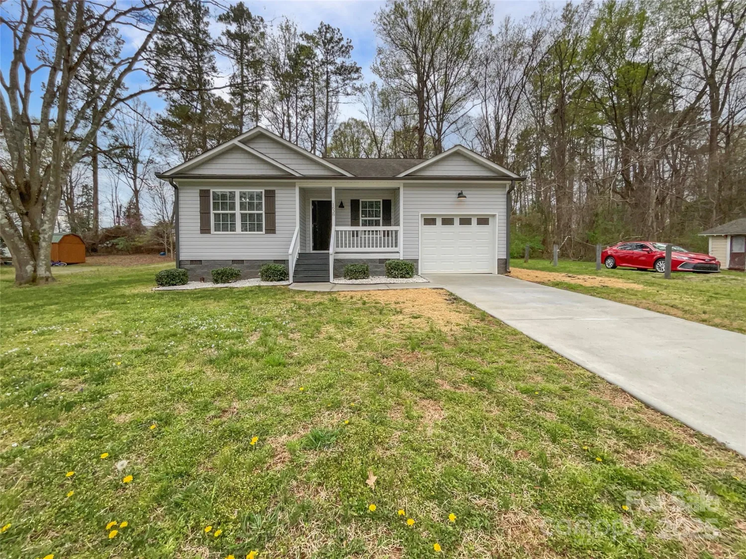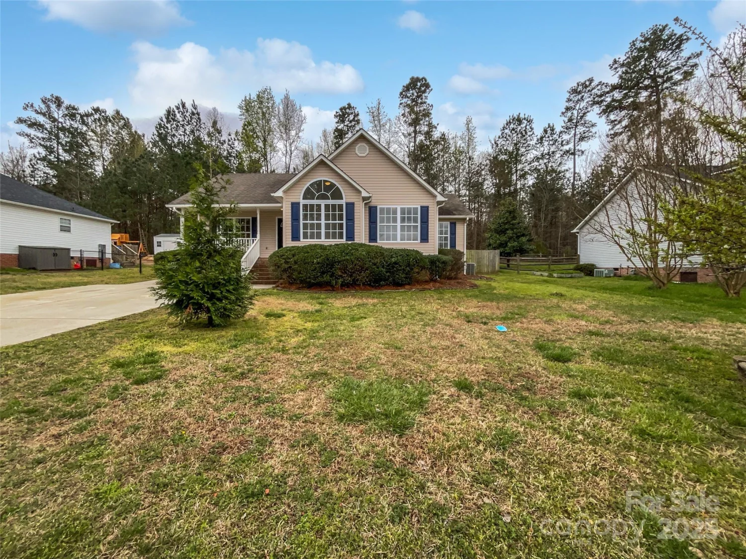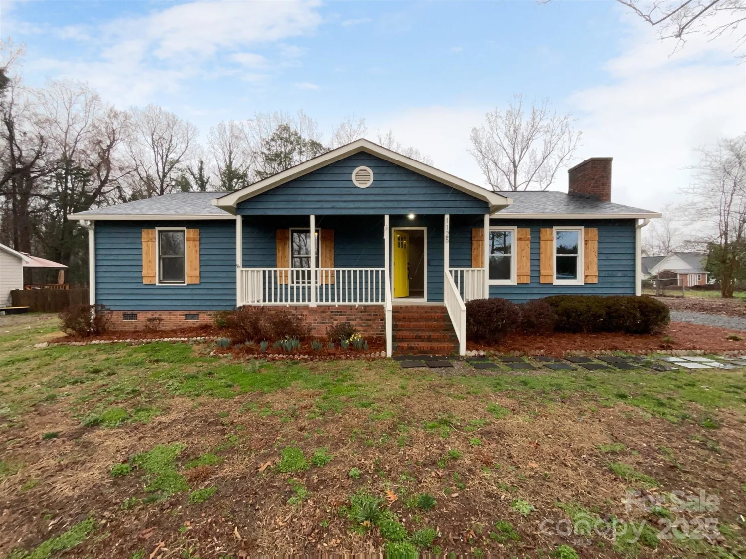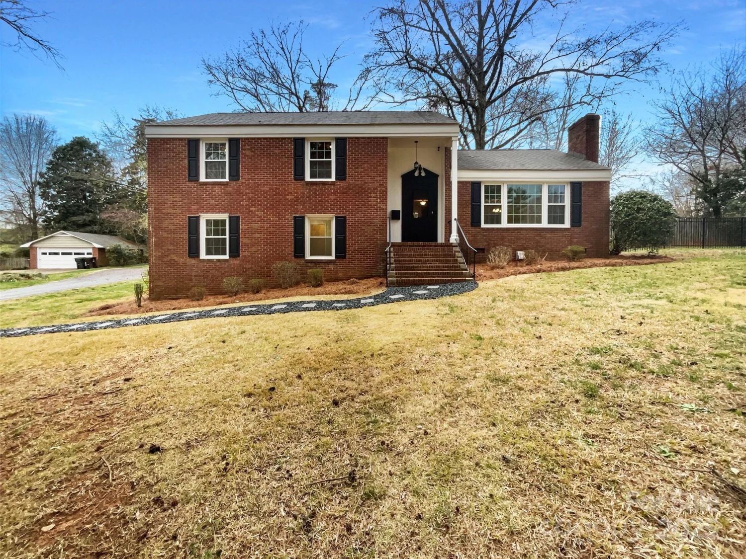1933 hendricks streetRock Hill, SC 29732
1933 hendricks streetRock Hill, SC 29732
Description
As you walk through the entry you will find yourself in the fully loaded kitchen, a culinary paradise that's ready to turn you into a gourmet chef. The white cabinets and sleek quartz countertops are like a blank canvas waiting for your culinary masterpieces. The kitchen island is a great place to meal prep, making it a hub for both cooking and conversations. Off the kitchen is the spacious family room, a cozy haven for movie nights and gatherings with friends. It's the perfect spot to unleash your inner decorator with endless possibilities for personalization. This 3 bedroom, 2 bath home is your canvas for fun, relaxation and making memories.
Property Details for 1933 Hendricks Street
- Subdivision ComplexStoneridge Hills
- Num Of Garage Spaces2
- Parking FeaturesAttached Garage, Garage Faces Side
- Property AttachedNo
LISTING UPDATED:
- StatusActive
- MLS #CAR4255638
- Days on Site149
- HOA Fees$300 / year
- MLS TypeResidential
- Year Built2025
- CountryYork
LISTING UPDATED:
- StatusActive
- MLS #CAR4255638
- Days on Site149
- HOA Fees$300 / year
- MLS TypeResidential
- Year Built2025
- CountryYork
Building Information for 1933 Hendricks Street
- StoriesOne
- Year Built2025
- Lot Size0.0000 Acres
Payment Calculator
Term
Interest
Home Price
Down Payment
The Payment Calculator is for illustrative purposes only. Read More
Property Information for 1933 Hendricks Street
Summary
Location and General Information
- Community Features: Dog Park, Game Court, Picnic Area, Playground, Pond, Sidewalks, Street Lights
- Directions: Take I-77 S to Cherry Rd in Rock Hill. Take exit 82B-A-82C from I-77 S 20 min (20.1 mi) Follow Cherry Rd, SC-322 W and State Hwy 102/Eastview Rd. to Plantation Hills Dr. Left on Borden Ave, Right on Marcone St.
- Coordinates: 34.949633,-81.107237
School Information
- Elementary School: York Road
- Middle School: Saluda Trail
- High School: South Pointe (SC)
Taxes and HOA Information
- Parcel Number: 5020101298
- Tax Legal Description: 289-01
Virtual Tour
Parking
- Open Parking: No
Interior and Exterior Features
Interior Features
- Cooling: Ceiling Fan(s), Central Air, Zoned
- Heating: Natural Gas
- Appliances: Convection Microwave, Dishwasher, Disposal
- Interior Features: Breakfast Bar, Kitchen Island, Open Floorplan, Pantry, Split Bedroom, Storage, Walk-In Closet(s), Walk-In Pantry, Whirlpool
- Levels/Stories: One
- Window Features: Insulated Window(s), Window Treatments
- Foundation: Slab
- Bathrooms Total Integer: 2
Exterior Features
- Construction Materials: Hardboard Siding
- Patio And Porch Features: Covered, Front Porch, Rear Porch
- Pool Features: None
- Road Surface Type: Concrete, Paved
- Roof Type: Shingle
- Laundry Features: Laundry Room
- Pool Private: No
Property
Utilities
- Sewer: Public Sewer
- Water Source: City
Property and Assessments
- Home Warranty: No
Green Features
Lot Information
- Above Grade Finished Area: 1595
Rental
Rent Information
- Land Lease: No
Public Records for 1933 Hendricks Street
Home Facts
- Beds3
- Baths2
- Above Grade Finished1,595 SqFt
- StoriesOne
- Lot Size0.0000 Acres
- StyleSingle Family Residence
- Year Built2025
- APN5020101298
- CountyYork


