10146 hawkeye drive 2Charlotte, NC 28273
10146 hawkeye drive 2Charlotte, NC 28273
Description
If you are looking for spaces, this is a beautiful two-story home, starting with a very clean exterior with a well-protected storm door. When walking in, you'll notice the wood flooring and a lavish carpet that contrasts nicely with the new paint design! For the main, you'll have a fireplace, an easy access bathroom, and granite countertops in the kitchen. The upper has wooden stairs and luxurious smooth tile flooring leading to 4 bedrooms, including mirrored closet doors, granite bathroom counters and tiled walls! The roomy master bedroom includes an extended space to fit any lifestyle. The location is great being minutes away from Lake Wyile, many store outlets including the outlet mall, and close to the main high ways 485 and 77.
Property Details for 10146 Hawkeye Drive 2
- Subdivision ComplexSteele Creek
- Architectural StyleTraditional
- ExteriorStorage
- Num Of Garage Spaces2
- Parking FeaturesDriveway, Attached Garage, Garage Faces Front
- Property AttachedNo
LISTING UPDATED:
- StatusComing Soon
- MLS #CAR4254398
- Days on Site0
- MLS TypeResidential
- Year Built2004
- CountryMecklenburg
LISTING UPDATED:
- StatusComing Soon
- MLS #CAR4254398
- Days on Site0
- MLS TypeResidential
- Year Built2004
- CountryMecklenburg
Building Information for 10146 Hawkeye Drive 2
- StoriesTwo
- Year Built2004
- Lot Size0.0000 Acres
Payment Calculator
Term
Interest
Home Price
Down Payment
The Payment Calculator is for illustrative purposes only. Read More
Property Information for 10146 Hawkeye Drive 2
Summary
Location and General Information
- Community Features: Sidewalks
- Directions: I-485, take exit 4, go south on Steele Creek Rd (hwy 160). Turn R onto Steele Meadow Rd. Turn L onto Walland Lane. Turn R onto Hawkeye Dr. The home is on the right.
- Coordinates: 35.145156,-80.977701
School Information
- Elementary School: Berewick
- Middle School: Kennedy
- High School: Olympic
Taxes and HOA Information
- Parcel Number: 199-186-08
- Tax Legal Description: L139 M37-981
Virtual Tour
Parking
- Open Parking: No
Interior and Exterior Features
Interior Features
- Cooling: Ceiling Fan(s), Central Air
- Heating: Forced Air, Natural Gas
- Appliances: Dishwasher, Disposal, Electric Cooktop, Gas Water Heater, Oven, Refrigerator
- Fireplace Features: Gas, Great Room
- Flooring: Carpet, Tile, Vinyl, Wood
- Interior Features: Attic Stairs Pulldown, Cable Prewire, Garden Tub, Kitchen Island, Open Floorplan, Pantry
- Levels/Stories: Two
- Window Features: Insulated Window(s), Skylight(s)
- Foundation: Slab
- Total Half Baths: 1
- Bathrooms Total Integer: 3
Exterior Features
- Construction Materials: Brick Partial, Vinyl
- Fencing: Fenced
- Pool Features: None
- Road Surface Type: Concrete, Paved
- Security Features: Carbon Monoxide Detector(s), Smoke Detector(s)
- Laundry Features: Main Level
- Pool Private: No
- Other Structures: Shed(s)
Property
Utilities
- Sewer: Public Sewer
- Utilities: Natural Gas
- Water Source: City
Property and Assessments
- Home Warranty: No
Green Features
Lot Information
- Above Grade Finished Area: 2966
- Lot Features: Level
Multi Family
- # Of Units In Community: 2
Rental
Rent Information
- Land Lease: No
Public Records for 10146 Hawkeye Drive 2
Home Facts
- Beds4
- Baths2
- Above Grade Finished2,966 SqFt
- StoriesTwo
- Lot Size0.0000 Acres
- StyleSingle Family Residence
- Year Built2004
- APN199-186-08
- CountyMecklenburg
Similar Homes

1407 Jodhpur Court
Charlotte, NC 28212
Mark Spain Real Estate
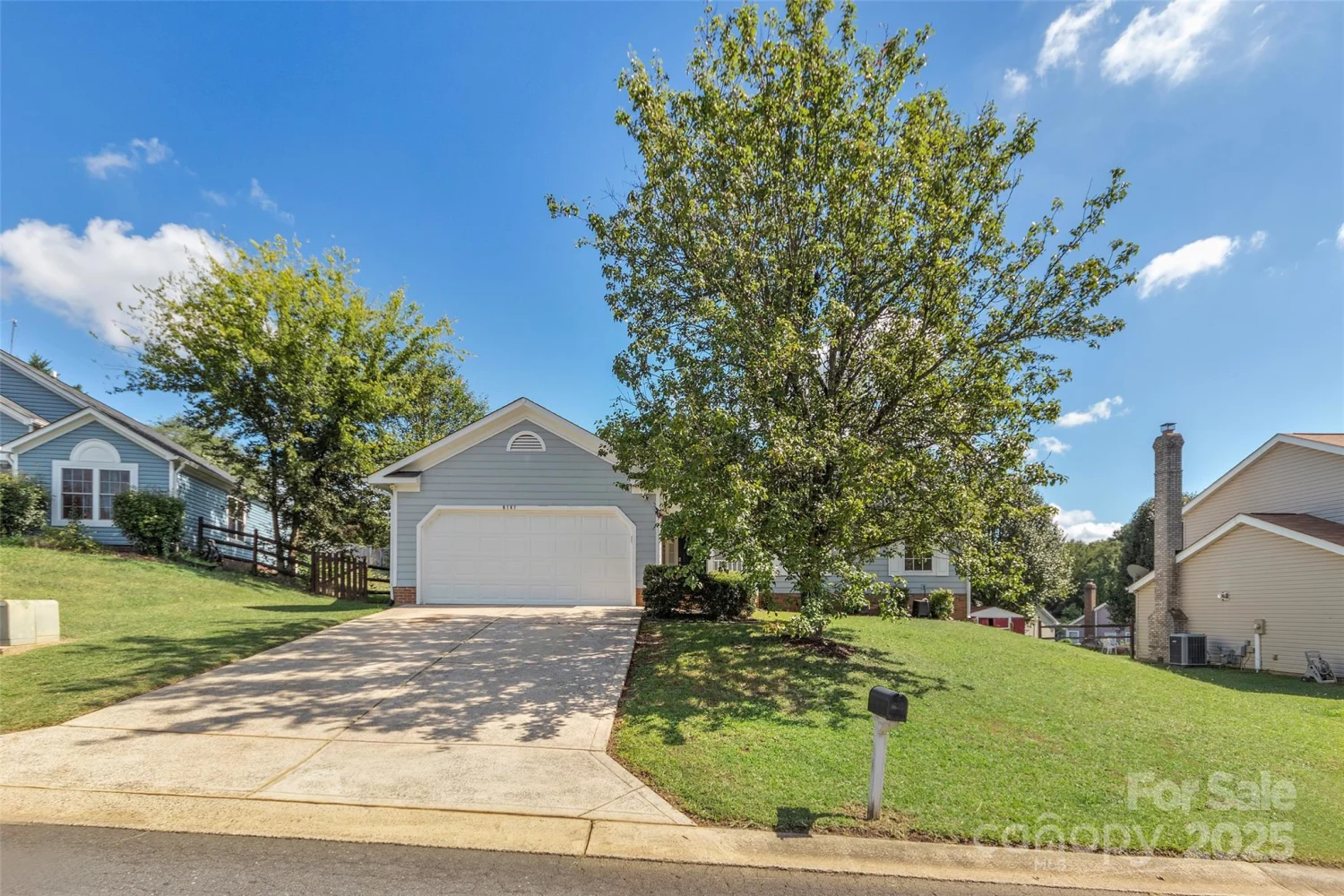
7121 Lanark Court
Charlotte, NC 28217
ERA Live Moore
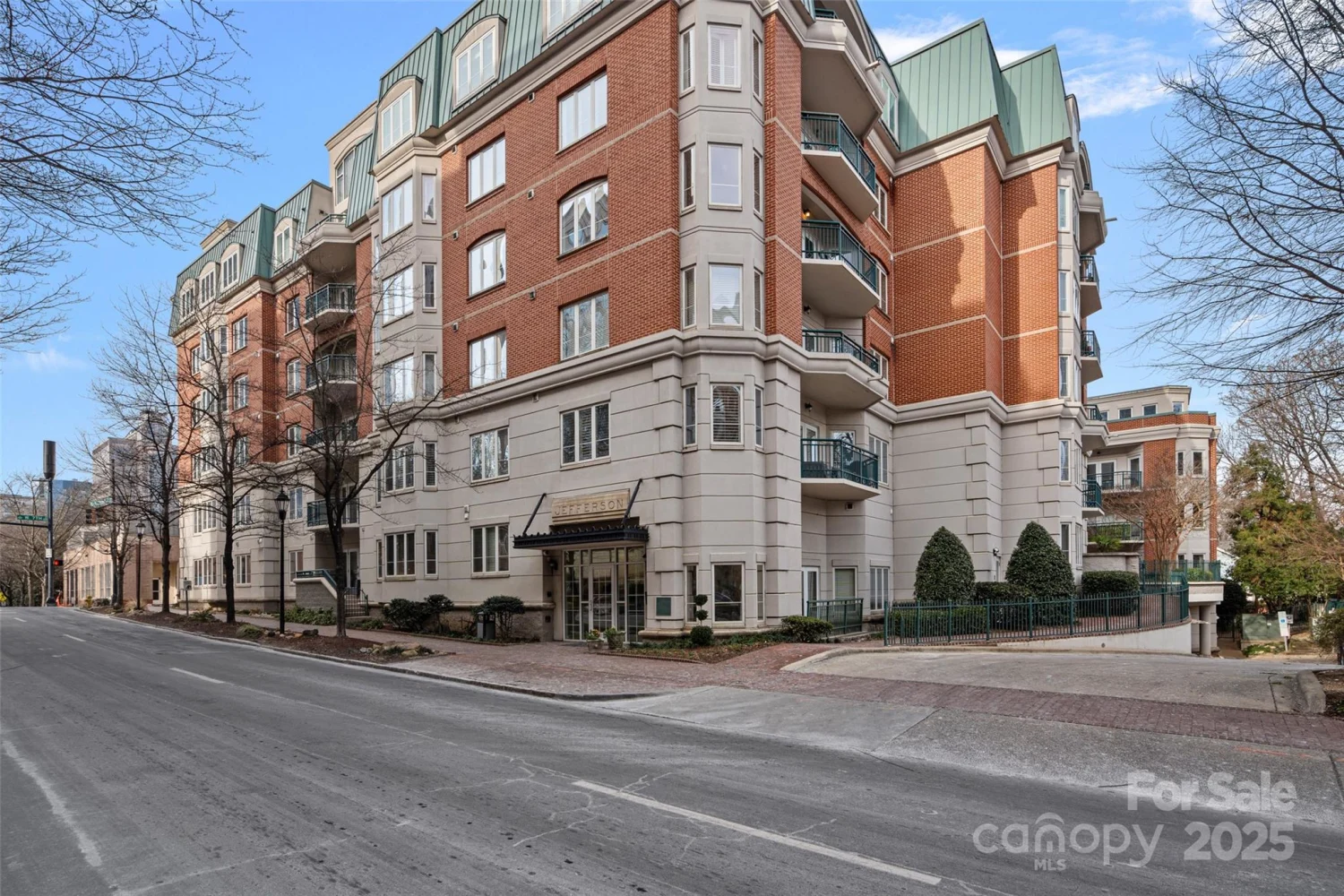
401 N Church Street 507
Charlotte, NC 28202
Keller Williams South Park
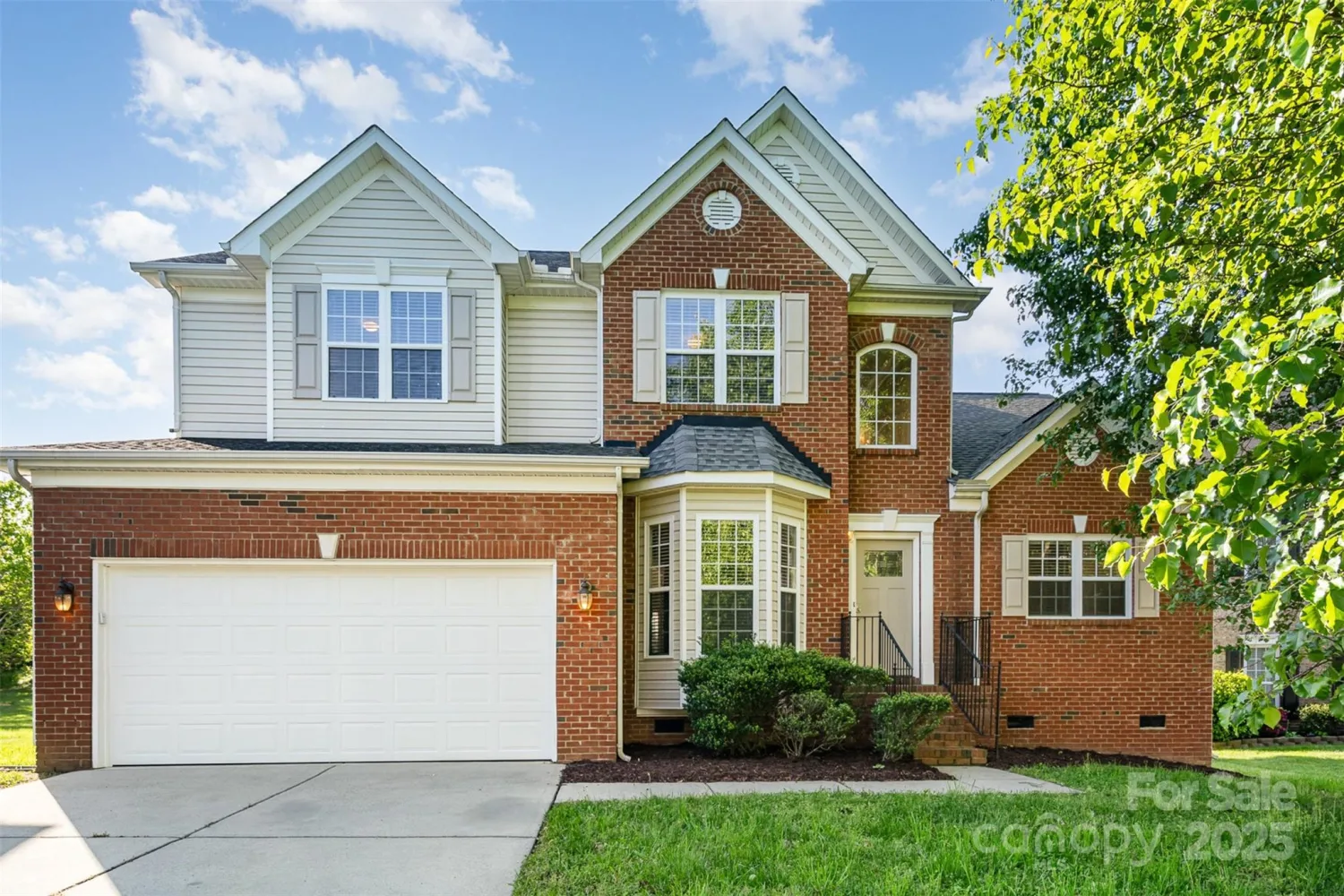
2514 Waters Vista Circle
Charlotte, NC 28213
Premier South
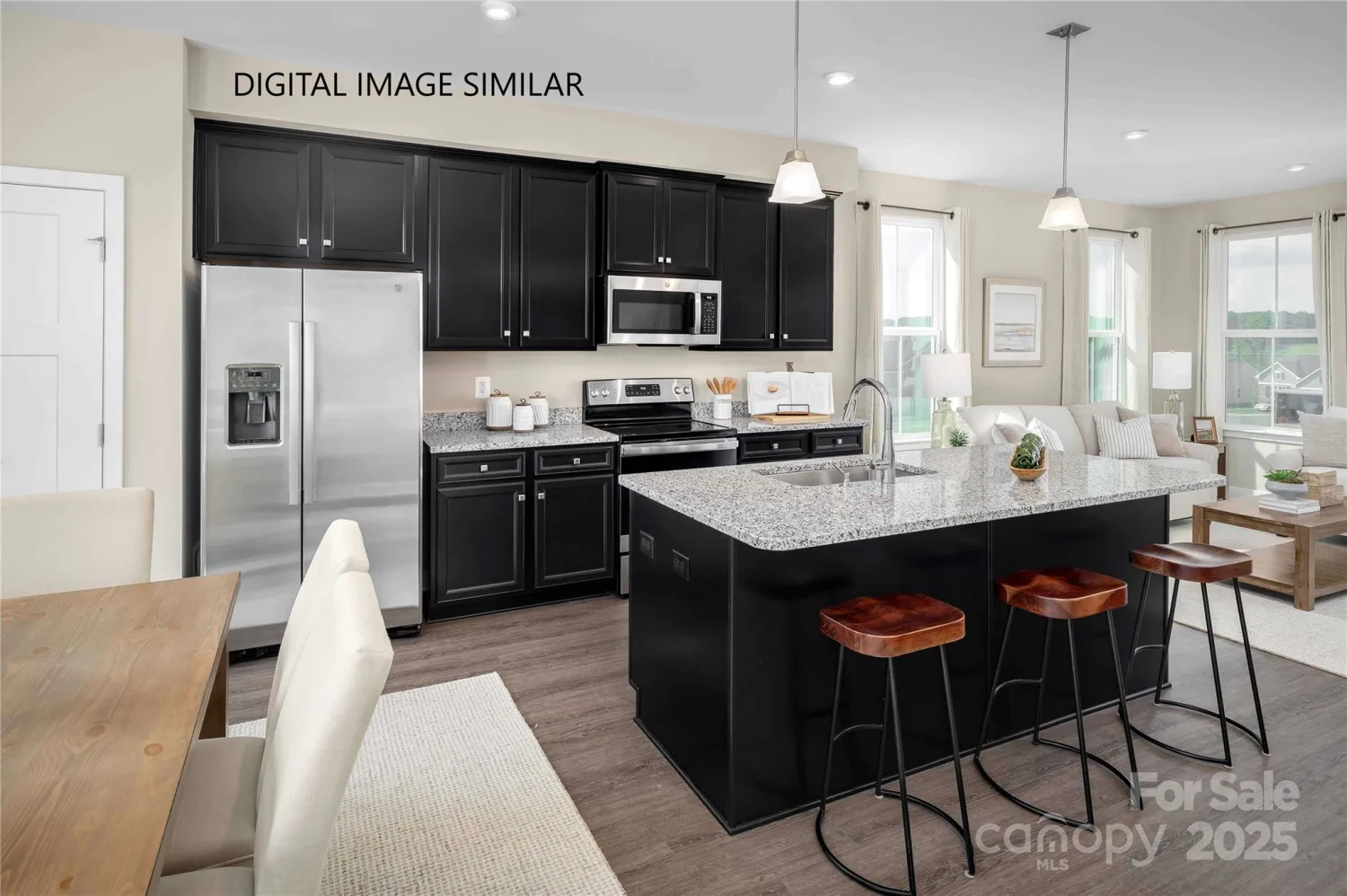
3048 Arbor Ash Street 1023A
Charlotte, NC 28208
Thomas Property Group, Inc.
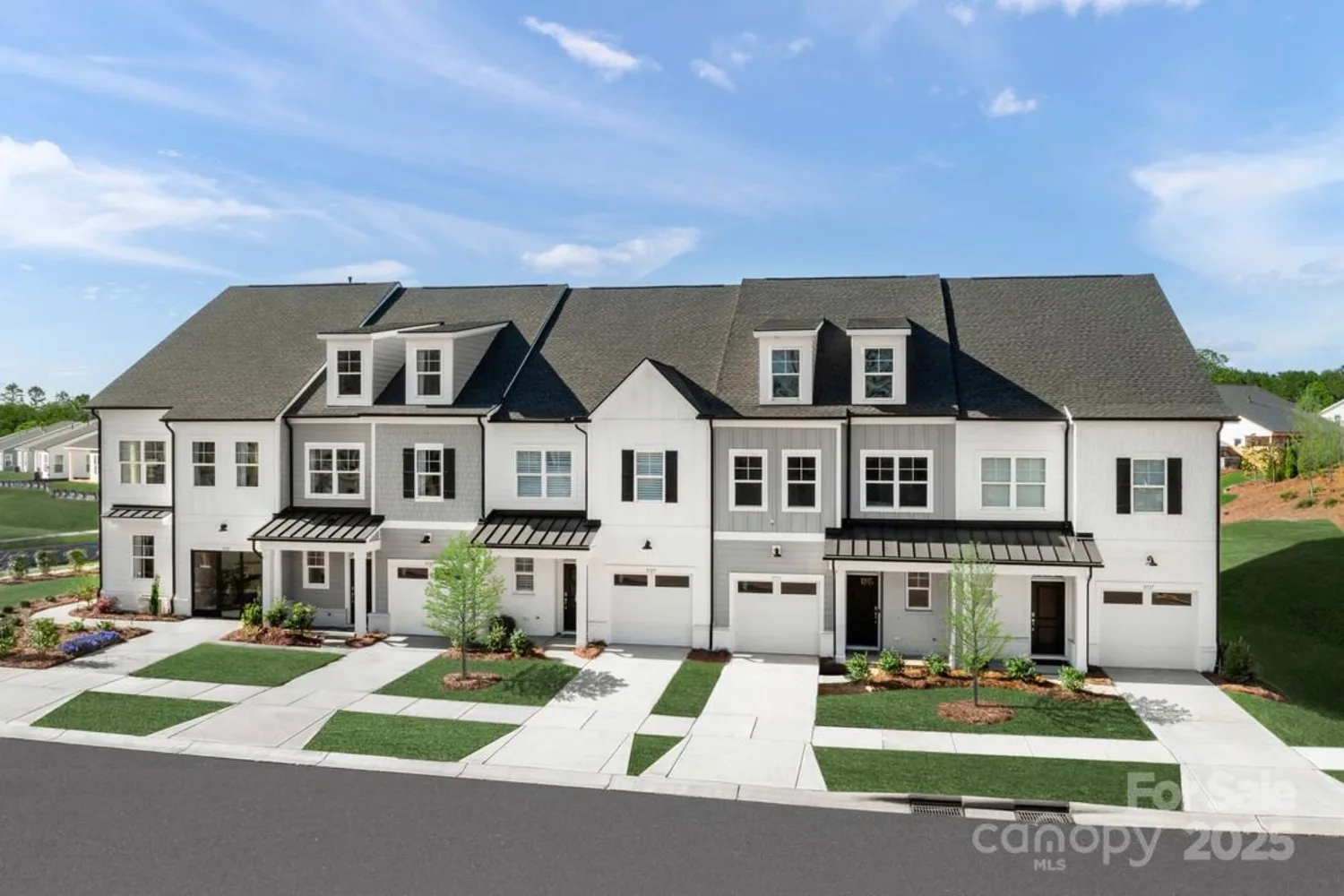
3055 Finchborough Court 218
Charlotte, NC 28269
Toll Brothers Real Estate Inc
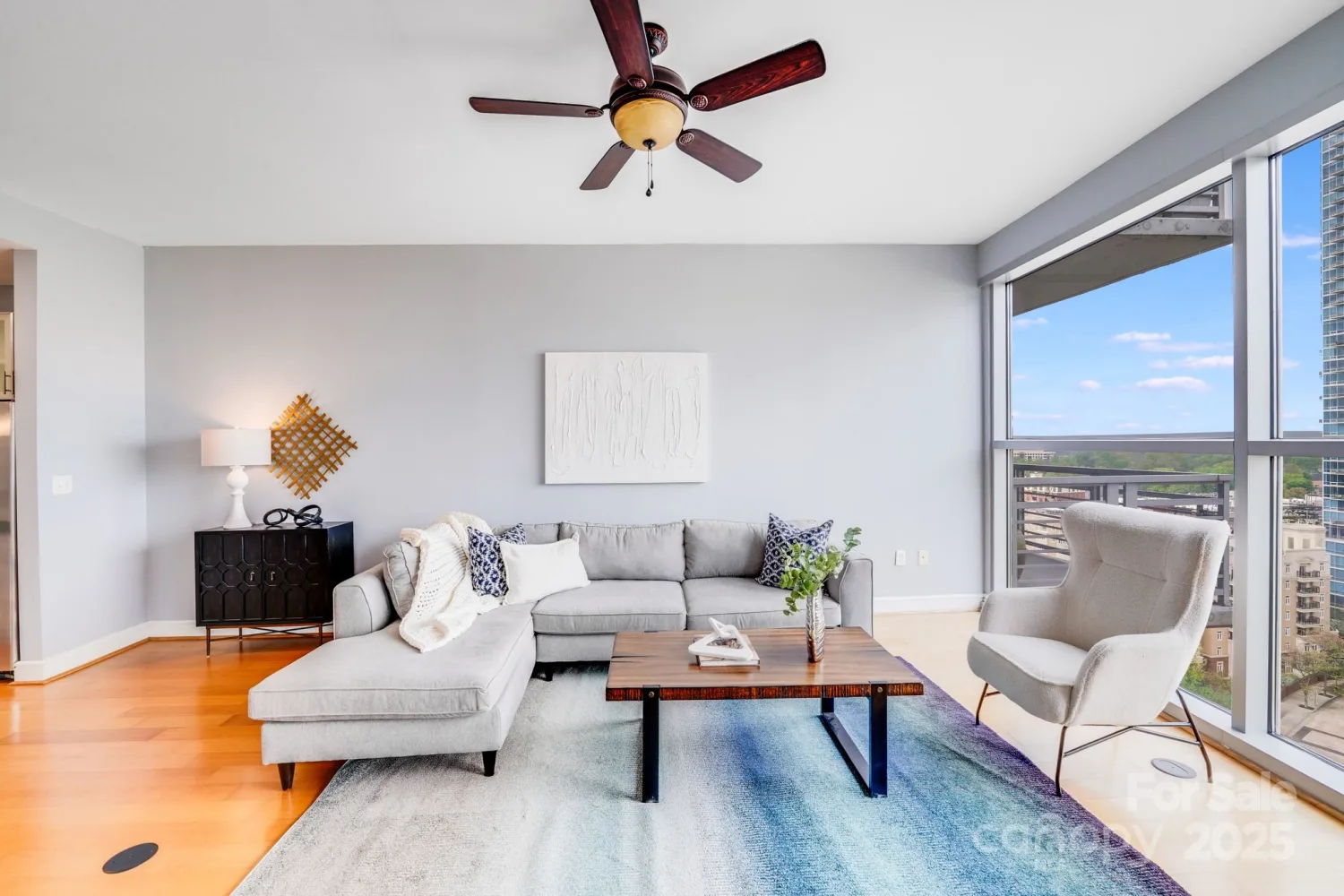
333 W Trade Street W 1302
Charlotte, NC 28202
Realty One Group Revolution
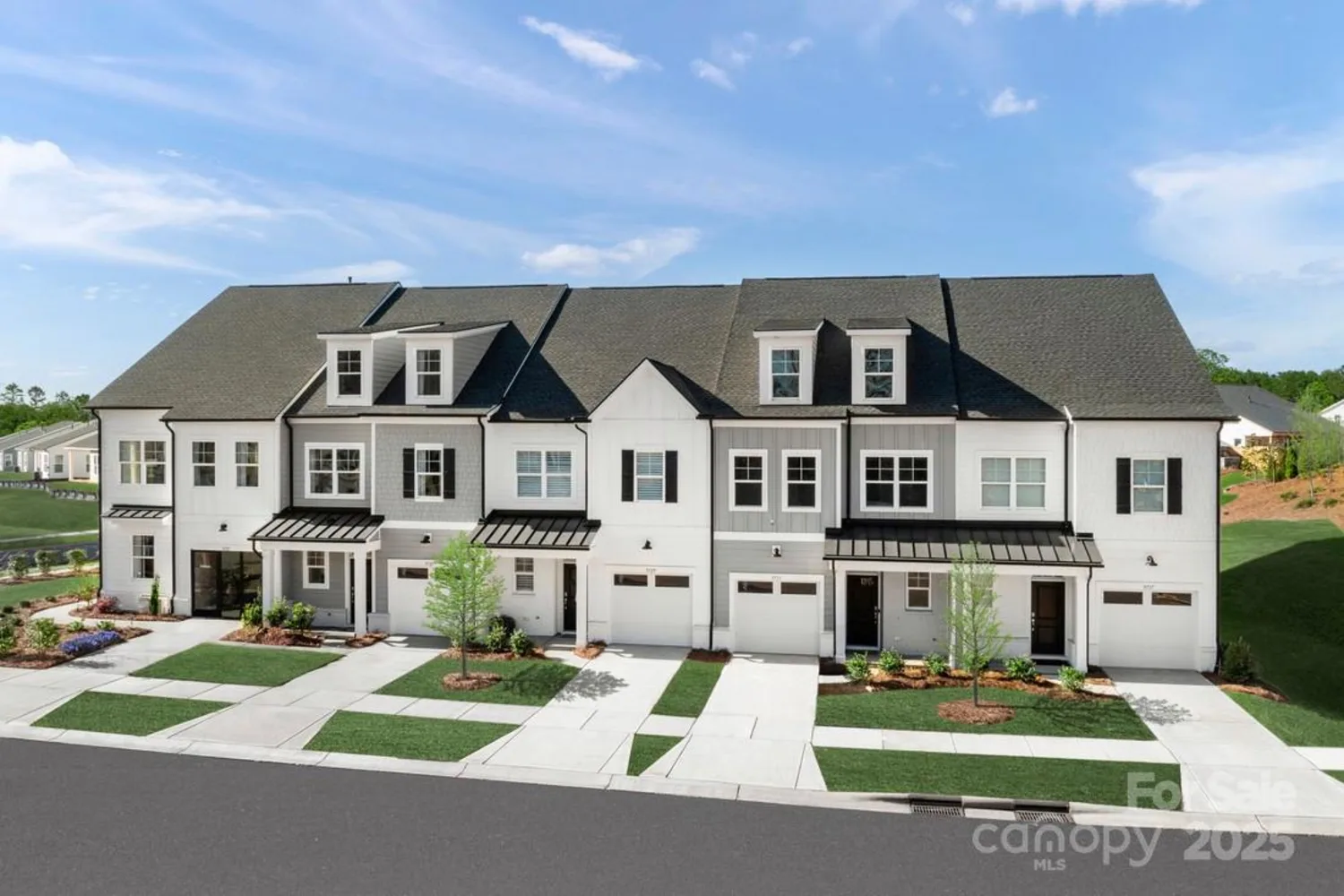
3038 Finchborough Court 234
Charlotte, NC 28269
Toll Brothers Real Estate Inc
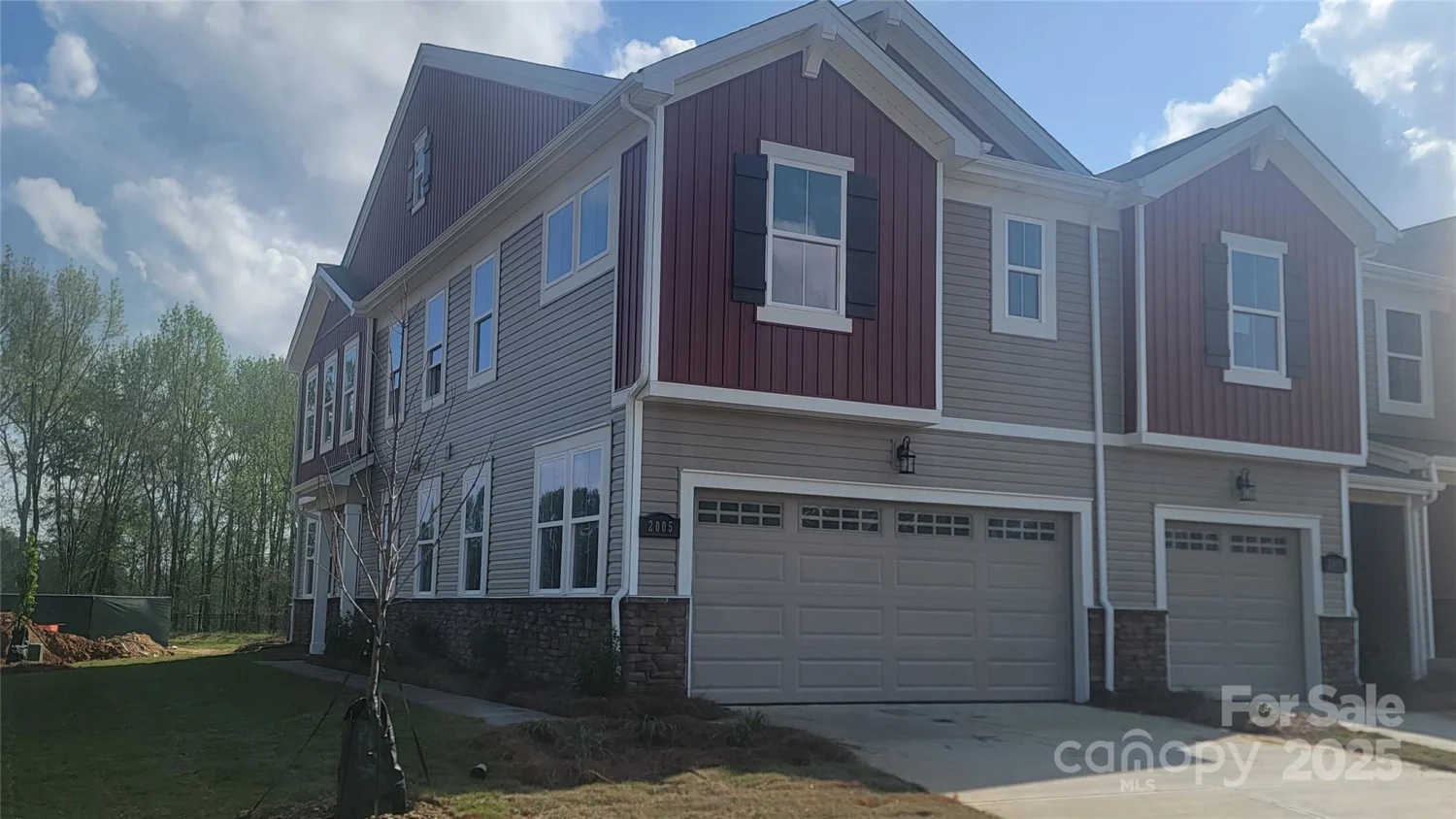
2005 Vinyasa Lane STS-45
Charlotte, NC 28215
Mattamy Carolina Corporation

