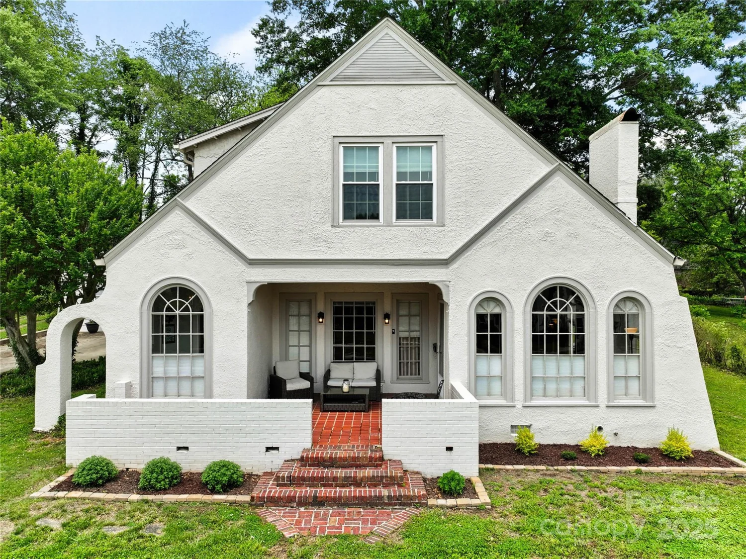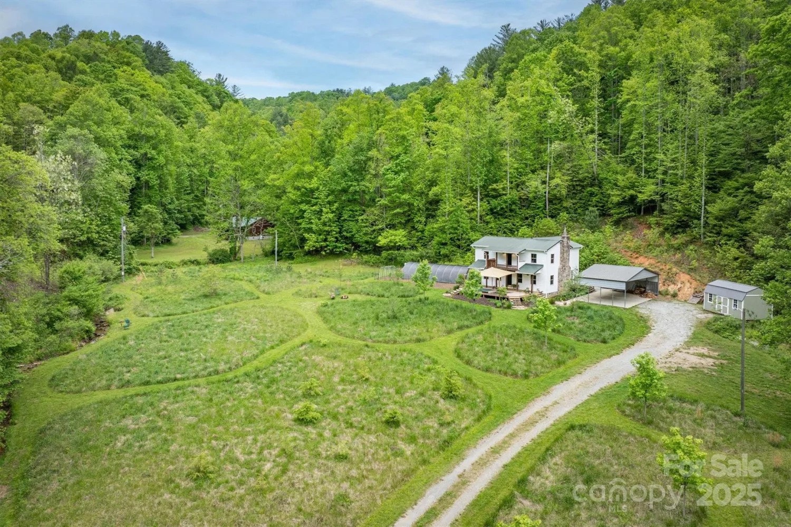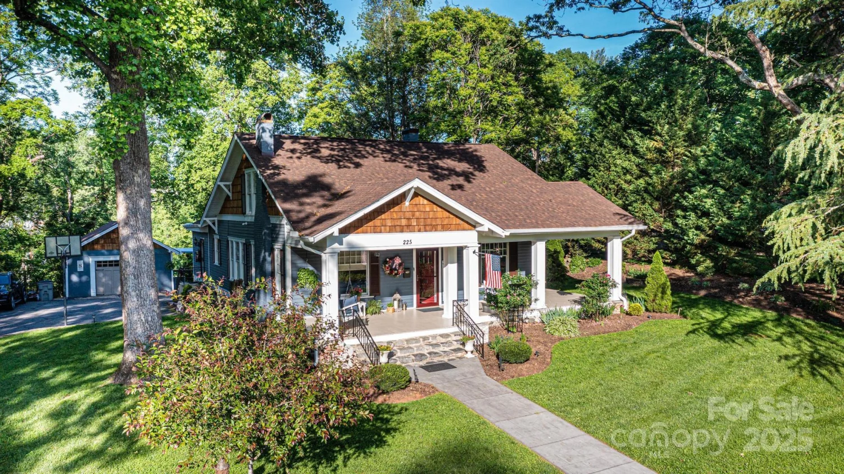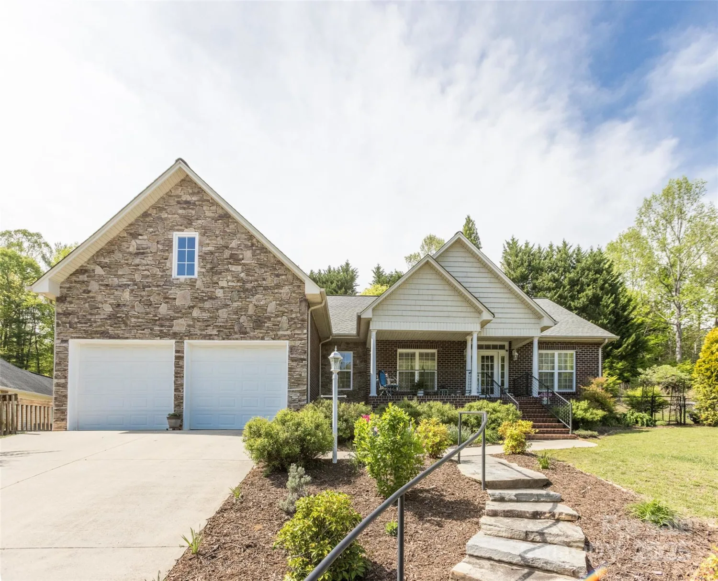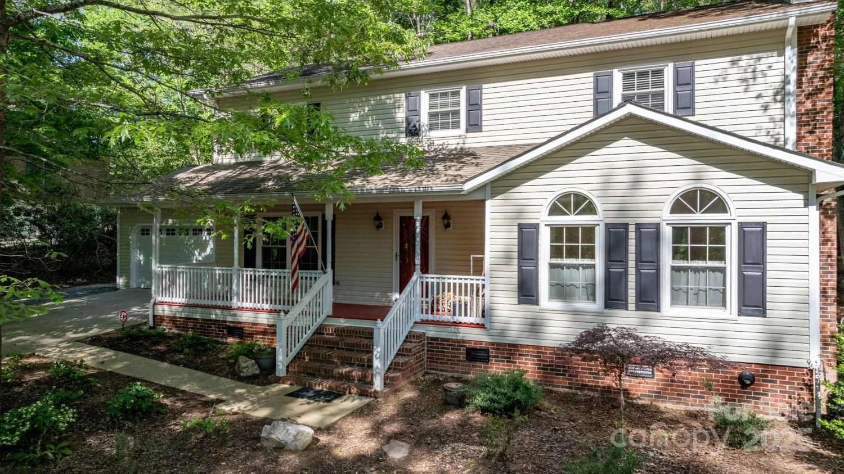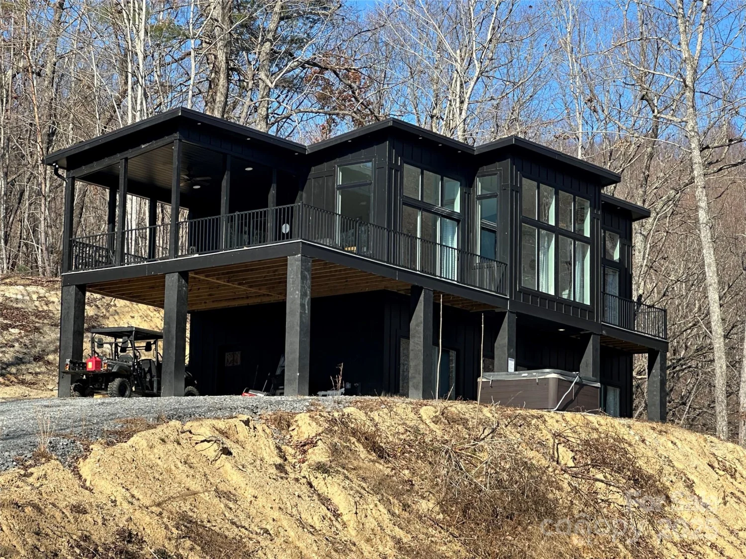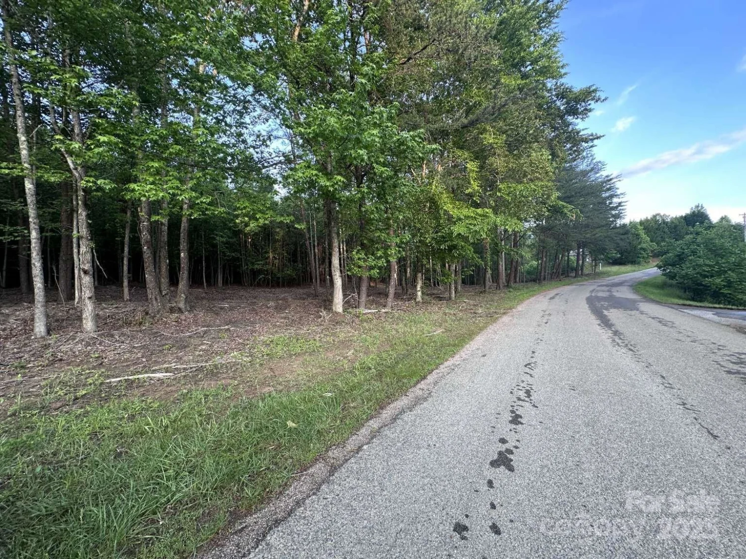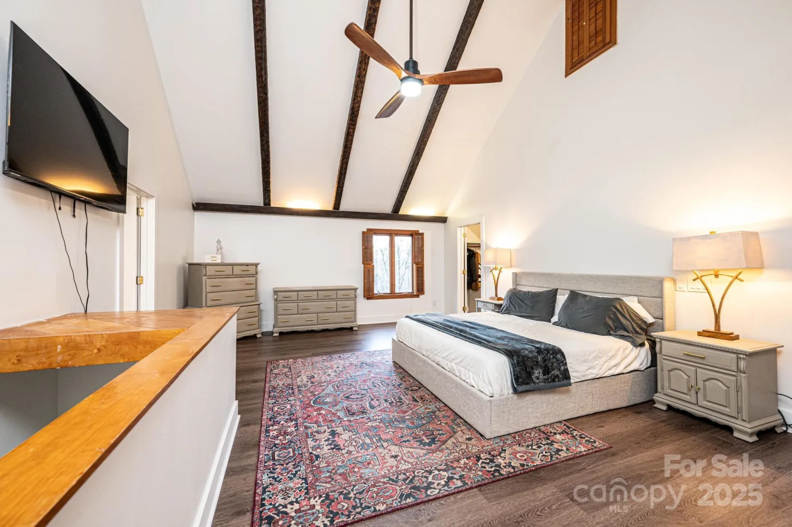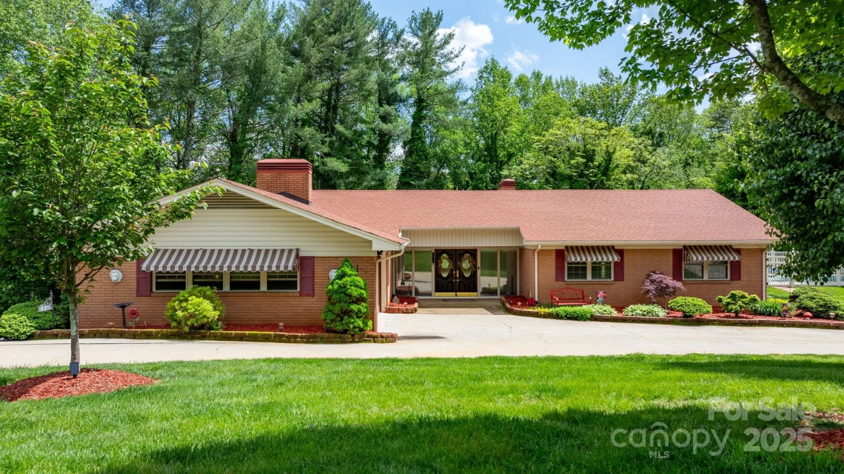1026 shelby laneLenoir, NC 28645
1026 shelby laneLenoir, NC 28645
Description
Charming Cottage Retreat on approximately 17 Acres of Privacy, Character, and Comfort Tucked away in a serene wooded setting, this beautifully maintained cottage offers timeless appeal on approximately 17 acres of pristine land. Which is ideal for nature lovers, hobby farmers, or those seeking total privacy just minutes from town. Step inside to find a cozy, light-filled interior featuring gleaming wood floors, classic crown molding, and tasteful decor. The spacious living room flows seamlessly into the dining area, while the kitchen boasts granite countertops, and custom wormy chestnut cabinetry. Outside, enjoy rocking-chair mornings on the classic front porch or stroll the gently sloping land surrounded by mature trees. This property is an ideal place for hiking, gardening, or even potentially building on. Whether you’re looking for a peaceful full-time home, weekend getaway, or investment opportunity, this one-of-a-kind property offers room to breathe, grow, and unwind.
Property Details for 1026 Shelby Lane
- Subdivision ComplexNone
- Parking FeaturesDriveway, On Street
- Property AttachedNo
LISTING UPDATED:
- StatusActive
- MLS #CAR4254525
- Days on Site5
- MLS TypeResidential
- Year Built1916
- CountryCaldwell
LISTING UPDATED:
- StatusActive
- MLS #CAR4254525
- Days on Site5
- MLS TypeResidential
- Year Built1916
- CountryCaldwell
Building Information for 1026 Shelby Lane
- StoriesOne and One Half
- Year Built1916
- Lot Size0.0000 Acres
Payment Calculator
Term
Interest
Home Price
Down Payment
The Payment Calculator is for illustrative purposes only. Read More
Property Information for 1026 Shelby Lane
Summary
Location and General Information
- Coordinates: 35.936204,-81.516669
School Information
- Elementary School: Unspecified
- Middle School: Unspecified
- High School: Unspecified
Taxes and HOA Information
- Parcel Number: 09108 1 2
- Tax Legal Description: BK 1890 PG 1777 YR 16 PLAT 36/144 20
Virtual Tour
Parking
- Open Parking: No
Interior and Exterior Features
Interior Features
- Cooling: Central Air
- Heating: Natural Gas
- Appliances: Dishwasher, Electric Range, Refrigerator, Washer/Dryer
- Levels/Stories: One and One Half
- Foundation: Basement
- Bathrooms Total Integer: 3
Exterior Features
- Construction Materials: Vinyl
- Pool Features: None
- Road Surface Type: Asphalt, Paved
- Laundry Features: Main Level
- Pool Private: No
Property
Utilities
- Sewer: Public Sewer
- Water Source: City
Property and Assessments
- Home Warranty: No
Green Features
Lot Information
- Above Grade Finished Area: 1904
Rental
Rent Information
- Land Lease: No
Public Records for 1026 Shelby Lane
Home Facts
- Beds3
- Baths3
- Above Grade Finished1,904 SqFt
- StoriesOne and One Half
- Lot Size0.0000 Acres
- StyleSingle Family Residence
- Year Built1916
- APN09108 1 2
- CountyCaldwell


