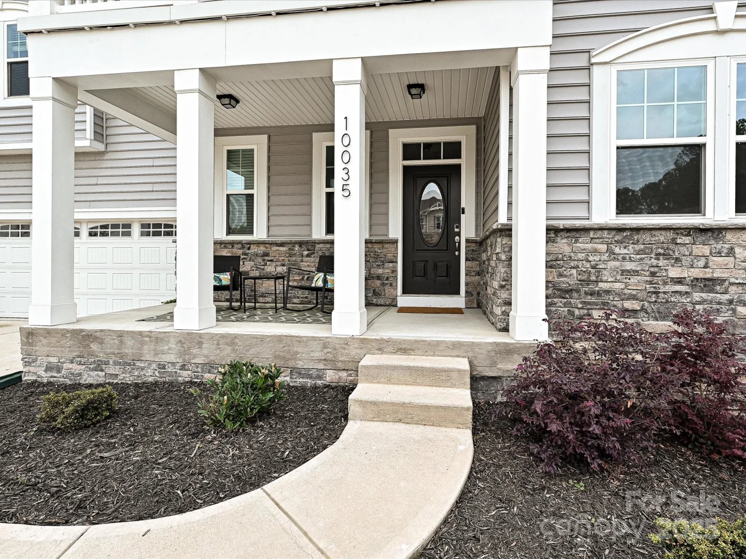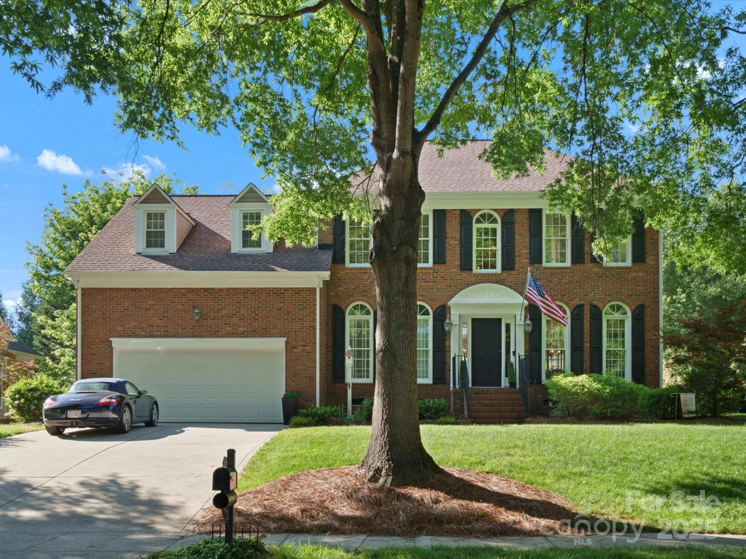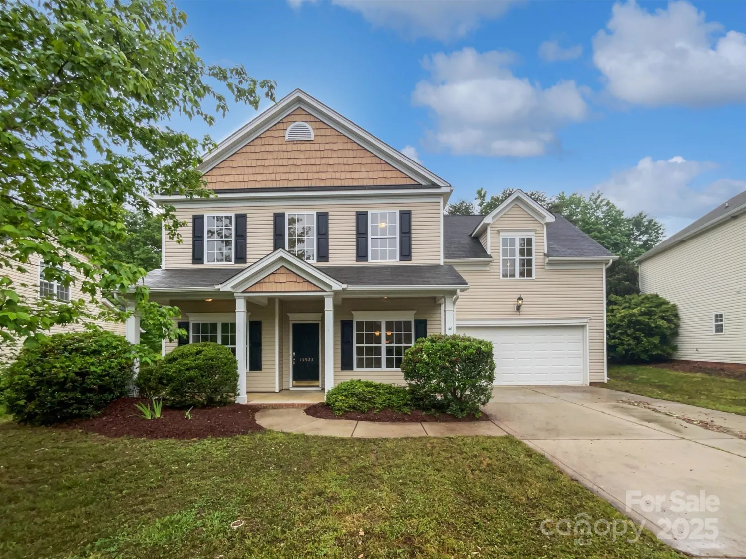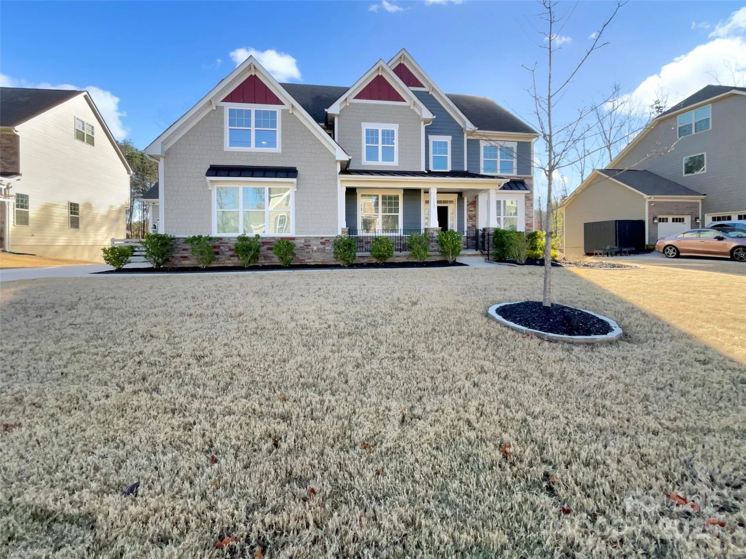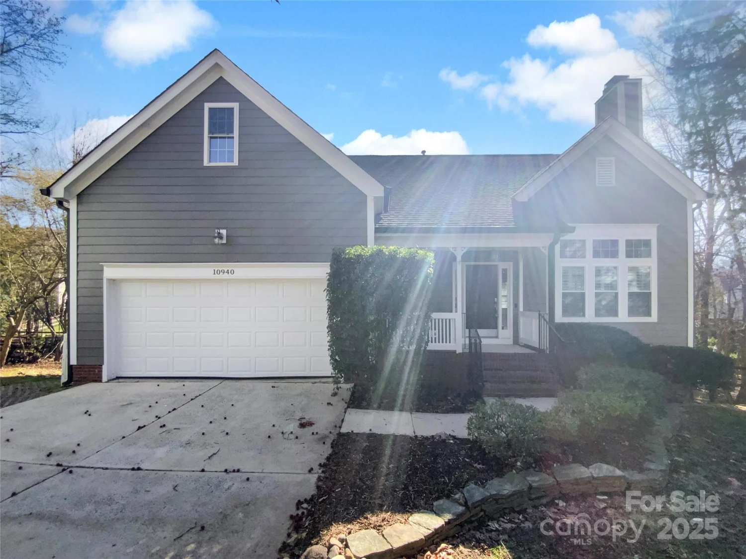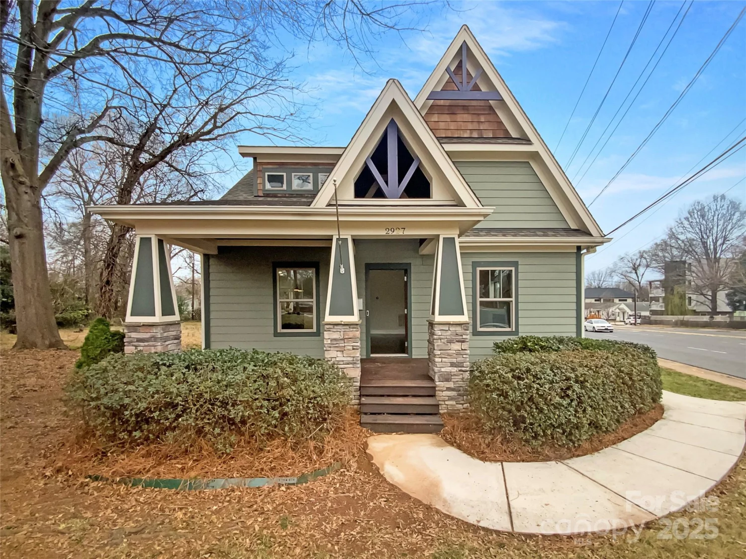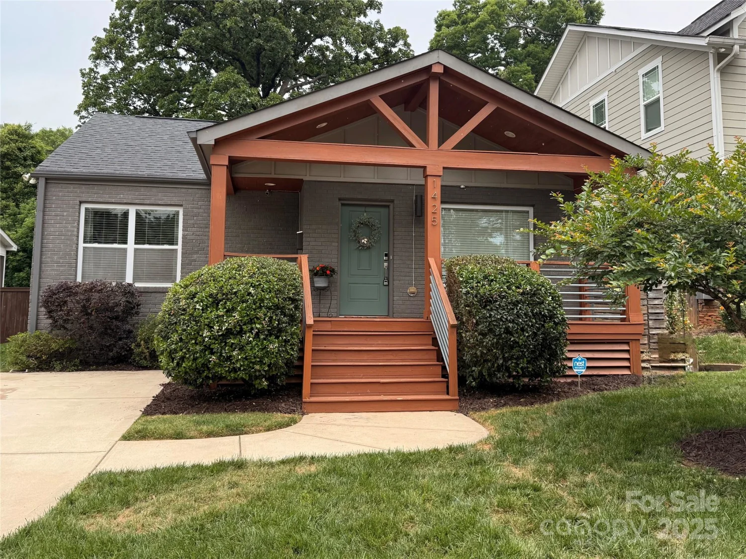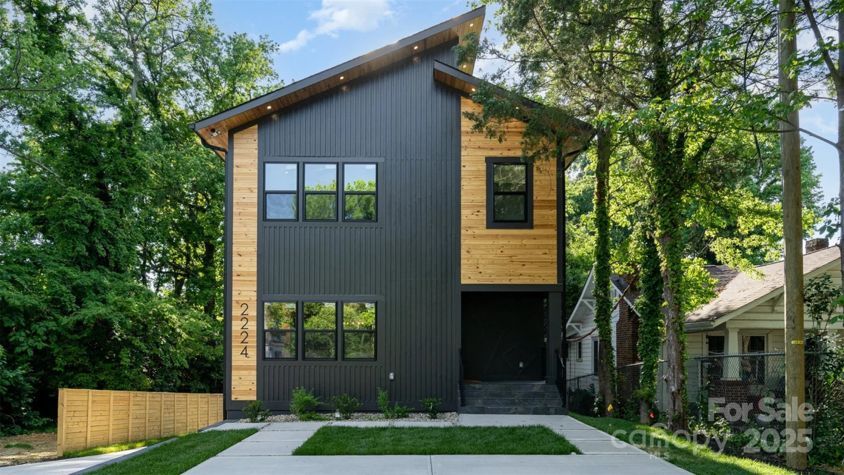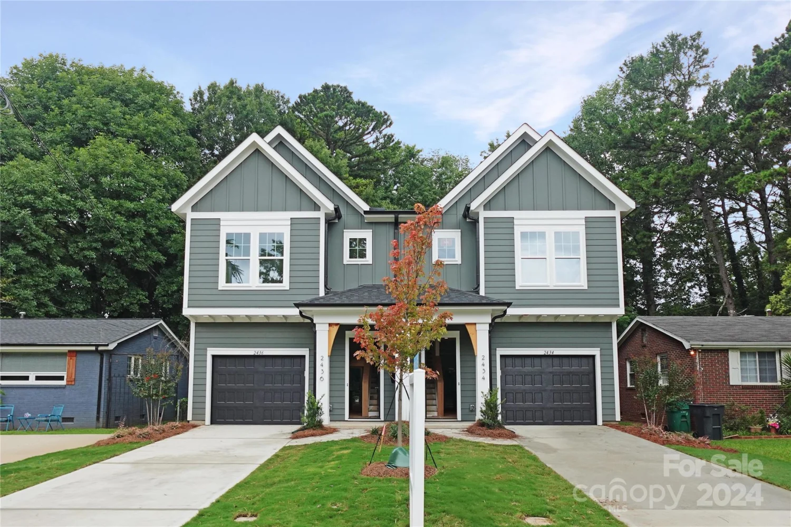435 s tryon street 601Charlotte, NC 28202
435 s tryon street 601Charlotte, NC 28202
Description
Impeccably designed and fully remodeled 2 bed/2 bath condo at Uptown's most nostalgic midrise, The Ratcliffe! Every inch of this property is curated with purpose to make your life convenient to Lock and Go! Built to commercial standards and with universal design, this condo features an open floor plan with gourmet kitchen featuring Bosch appliances, oversized island, walk in pantry, separate wet bar space perfect for entertaining. Living Room features custom built ins, fireplace and floor to ceiling views of the city. Convenient laundry room with storage. Custom light package with dimmers and motion detection. Beautiful tile throughout for easy clean. Walk out on your terrace overlooking The Green with city lights. Enjoy parades and festivals from the comfort of your balcony. Direct access to Overstreet Mall, YMCA, Booth Playhouse, Blumenthal, doctors, dentists, pharmacies, shops and restaurants. Walk to all the major sports venues and Whole Foods! Unique opportunity and rare find!
Property Details for 435 S Tryon Street 601
- Subdivision ComplexThe Ratcliffe
- Architectural StyleTransitional
- ExteriorStorage
- Num Of Garage Spaces2
- Parking FeaturesAssigned, On Street, Parking Garage
- Property AttachedNo
LISTING UPDATED:
- StatusComing Soon
- MLS #CAR4254621
- Days on Site0
- HOA Fees$987 / month
- MLS TypeResidential
- Year Built2002
- CountryMecklenburg
LISTING UPDATED:
- StatusComing Soon
- MLS #CAR4254621
- Days on Site0
- HOA Fees$987 / month
- MLS TypeResidential
- Year Built2002
- CountryMecklenburg
Building Information for 435 S Tryon Street 601
- StoriesOne
- Year Built2002
- Lot Size0.0000 Acres
Payment Calculator
Term
Interest
Home Price
Down Payment
The Payment Calculator is for illustrative purposes only. Read More
Property Information for 435 S Tryon Street 601
Summary
Location and General Information
- Community Features: Business Center, Dog Park, Elevator, Picnic Area
- View: City, Long Range
- Coordinates: 35.223867,-80.84663
School Information
- Elementary School: Unspecified
- Middle School: Unspecified
- High School: Unspecified
Taxes and HOA Information
- Parcel Number: 125-052-33
- Tax Legal Description: UNIT 601 U/F 604-1
Virtual Tour
Parking
- Open Parking: No
Interior and Exterior Features
Interior Features
- Cooling: Ceiling Fan(s), Central Air
- Heating: Central
- Appliances: Convection Oven, Dishwasher, Disposal, Gas Cooktop, Microwave, Oven, Refrigerator, Washer/Dryer, Wine Refrigerator
- Fireplace Features: Gas, Living Room
- Flooring: Tile
- Interior Features: Built-in Features, Cable Prewire, Entrance Foyer, Kitchen Island, Open Floorplan, Pantry, Storage, Walk-In Closet(s), Walk-In Pantry
- Levels/Stories: One
- Window Features: Insulated Window(s)
- Foundation: Pillar/Post/Pier
- Bathrooms Total Integer: 2
Exterior Features
- Construction Materials: Brick Partial, Hard Stucco
- Patio And Porch Features: Balcony, Covered, Terrace
- Pool Features: None
- Road Surface Type: Paved
- Security Features: Security Service
- Laundry Features: Laundry Room, Main Level
- Pool Private: No
Property
Utilities
- Sewer: Public Sewer
- Utilities: Cable Connected, Electricity Connected, Natural Gas, Wired Internet Available
- Water Source: City
Property and Assessments
- Home Warranty: No
Green Features
Lot Information
- Above Grade Finished Area: 1751
- Lot Features: Views
Multi Family
- # Of Units In Community: 601
Rental
Rent Information
- Land Lease: No
Public Records for 435 S Tryon Street 601
Home Facts
- Beds2
- Baths2
- Above Grade Finished1,751 SqFt
- StoriesOne
- Lot Size0.0000 Acres
- StyleCondominium
- Year Built2002
- APN125-052-33
- CountyMecklenburg


