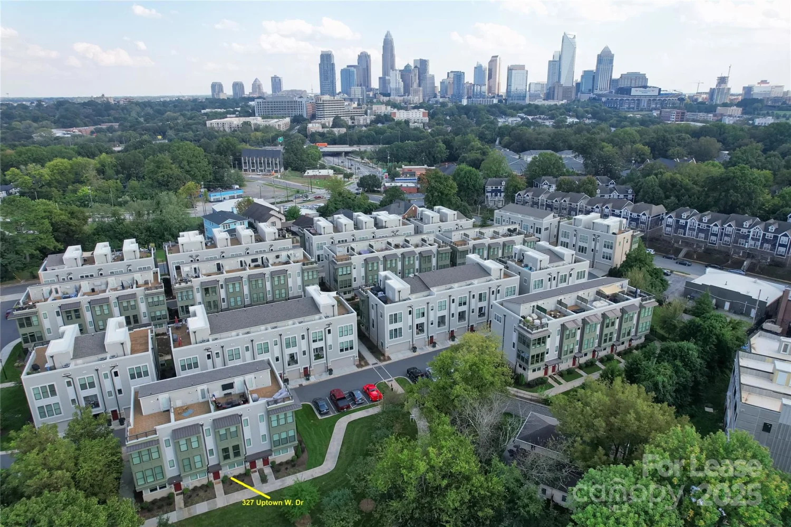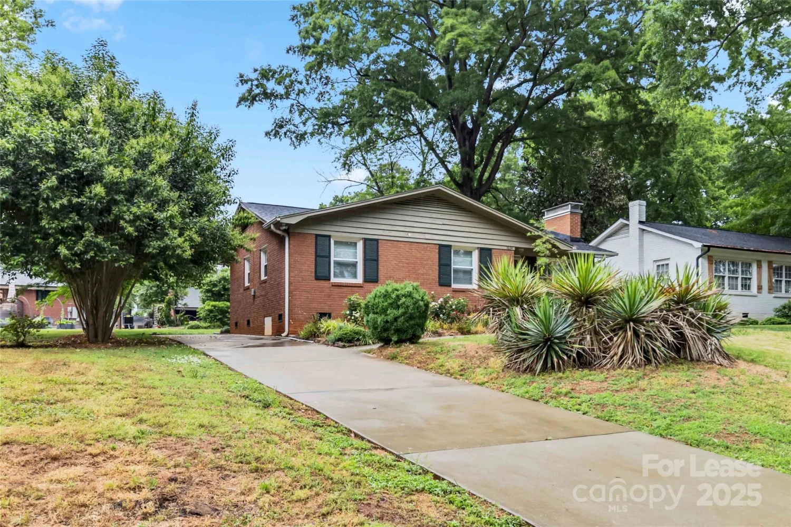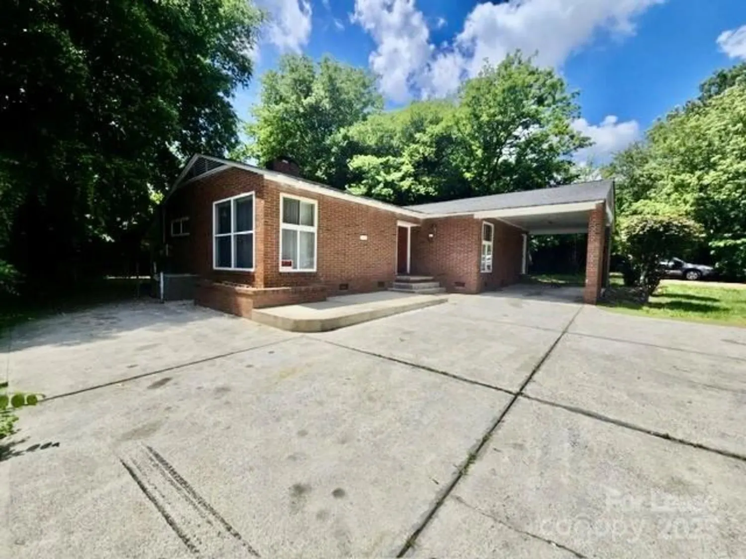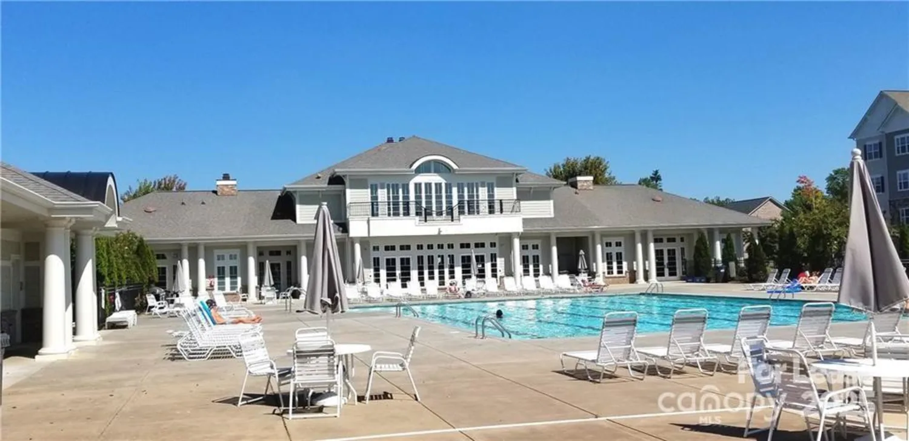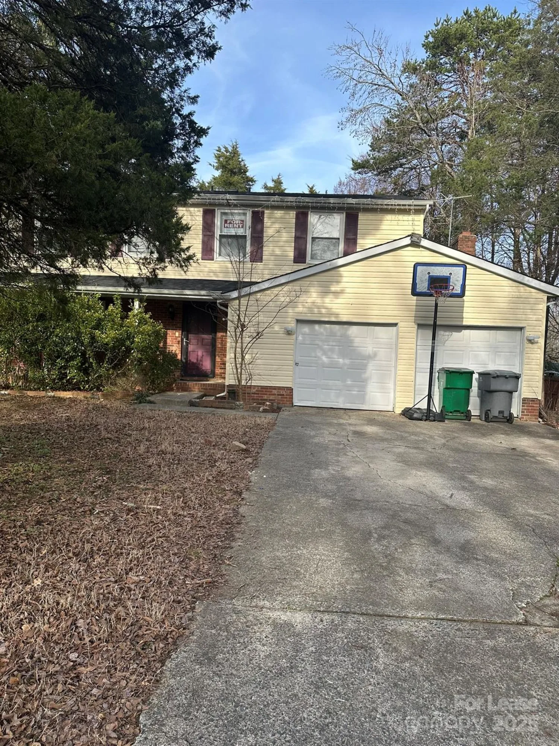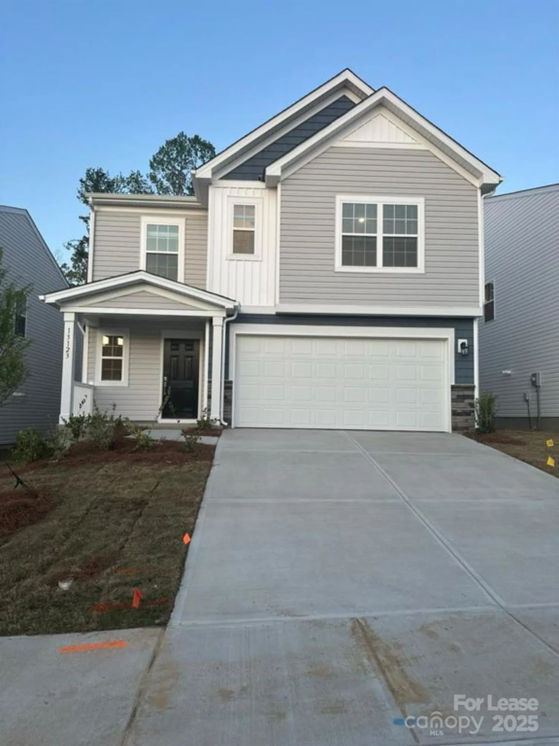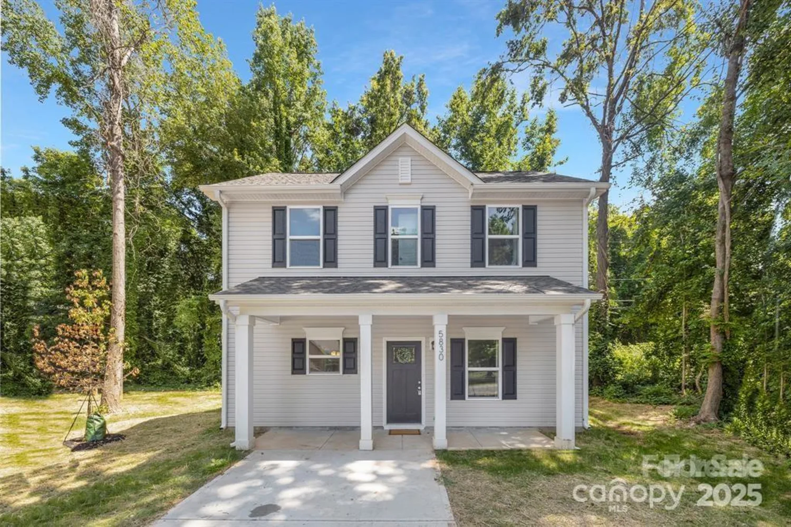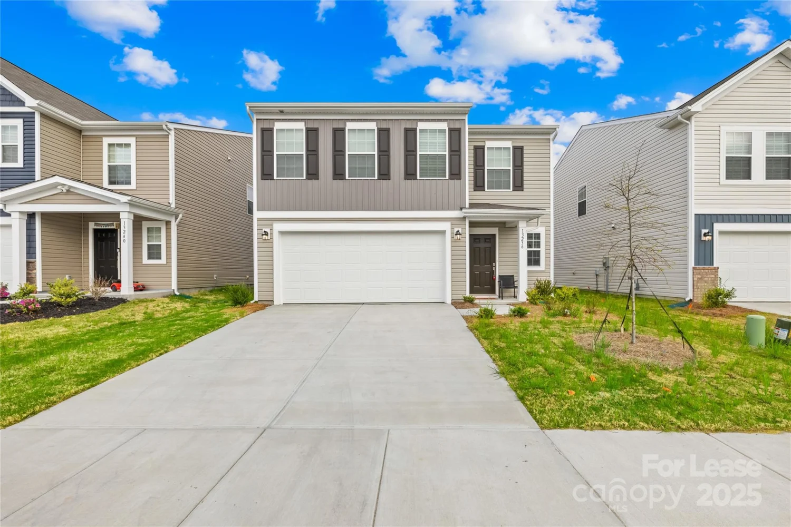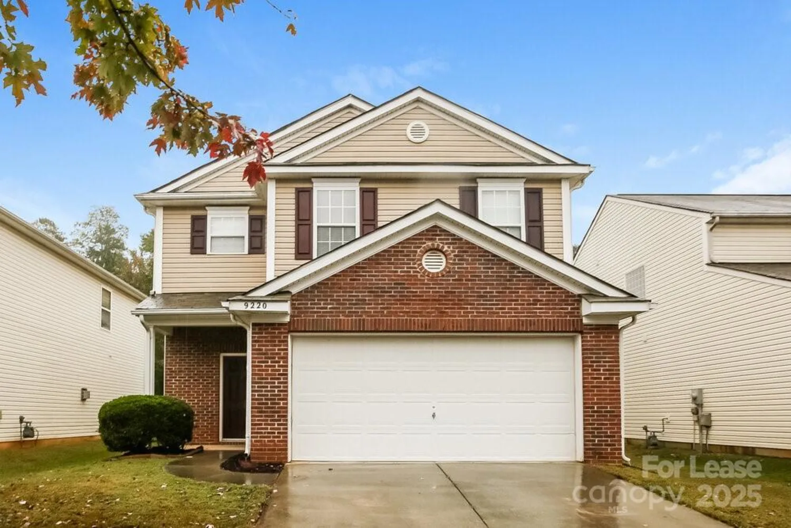10236 garmoyle streetCharlotte, NC 28277
10236 garmoyle streetCharlotte, NC 28277
Description
3-bedroom Ballantyne townhouse with 2-1/2 baths. 2 Car Garage. Living room w/gas-log fireplace, dining area, wood floors, neutral like-new carpet, eat in kitchen. Lots of closet space. Laundry with a washer & dryer. Window blinds, ceiling fans. Located in South Charlotte's sought after Ballantyne area in a prime location. Close to shopping, entertainment & medical. Quick and easy interstate access. Pool Community. Lease for 2 years at 2195.00 per month or 1 year at 2295.00 with a 2295.00 security deposit. Sorry, No Smoking, Pet with homeowner approval and pet fee.
Property Details for 10236 Garmoyle Street
- Subdivision ComplexReavencrest
- Architectural StyleTraditional
- ExteriorLawn Maintenance, Other - See Remarks
- Num Of Garage Spaces2
- Parking FeaturesDetached Garage
- Property AttachedNo
LISTING UPDATED:
- StatusActive Under Contract
- MLS #CAR4254791
- Days on Site2
- MLS TypeResidential Lease
- Year Built2003
- CountryMecklenburg
LISTING UPDATED:
- StatusActive Under Contract
- MLS #CAR4254791
- Days on Site2
- MLS TypeResidential Lease
- Year Built2003
- CountryMecklenburg
Building Information for 10236 Garmoyle Street
- StoriesTwo
- Year Built2003
- Lot Size0.0000 Acres
Payment Calculator
Term
Interest
Home Price
Down Payment
The Payment Calculator is for illustrative purposes only. Read More
Property Information for 10236 Garmoyle Street
Summary
Location and General Information
- Community Features: Outdoor Pool, Playground
- Directions: Rea Road to Reavencrest.
- Coordinates: 35.049562,-80.806002
School Information
- Elementary School: Polo Ridge
- Middle School: J.M. Robinson
- High School: Ardrey Kell
Taxes and HOA Information
- Parcel Number: 229-077-66
Virtual Tour
Parking
- Open Parking: No
Interior and Exterior Features
Interior Features
- Cooling: Ceiling Fan(s), Central Air
- Appliances: Dishwasher, Disposal, Electric Oven, Microwave, Plumbed For Ice Maker, Refrigerator, Washer/Dryer
- Fireplace Features: Family Room, Gas
- Flooring: Carpet, Vinyl, Wood
- Interior Features: Attic Stairs Pulldown, Cable Prewire, Entrance Foyer, Garden Tub, Pantry, Walk-In Closet(s)
- Levels/Stories: Two
- Foundation: Slab
- Total Half Baths: 1
- Bathrooms Total Integer: 3
Exterior Features
- Patio And Porch Features: Patio
- Pool Features: None
- Road Surface Type: Concrete, Paved
- Roof Type: Shingle
- Security Features: Carbon Monoxide Detector(s)
- Laundry Features: Laundry Closet, Upper Level
- Pool Private: No
Property
Utilities
- Sewer: Public Sewer
- Utilities: Cable Available
- Water Source: City
Property and Assessments
- Home Warranty: No
Green Features
Lot Information
- Above Grade Finished Area: 1776
- Lot Features: Wooded
Rental
Rent Information
- Land Lease: No
Public Records for 10236 Garmoyle Street
Home Facts
- Beds3
- Baths2
- Above Grade Finished1,776 SqFt
- StoriesTwo
- Lot Size0.0000 Acres
- StyleTownhouse
- Year Built2003
- APN229-077-66
- CountyMecklenburg


