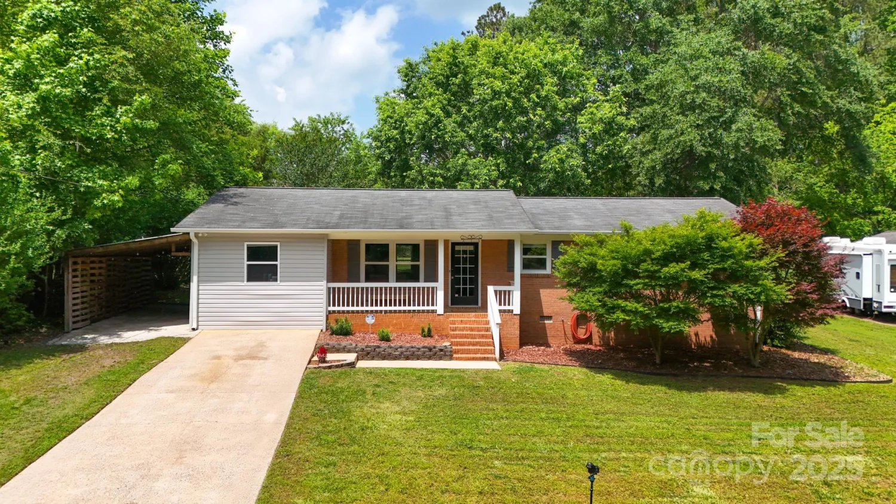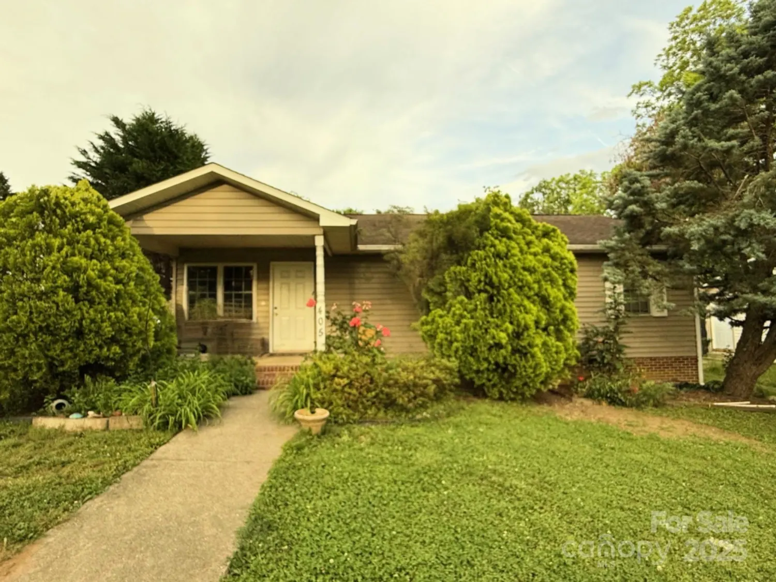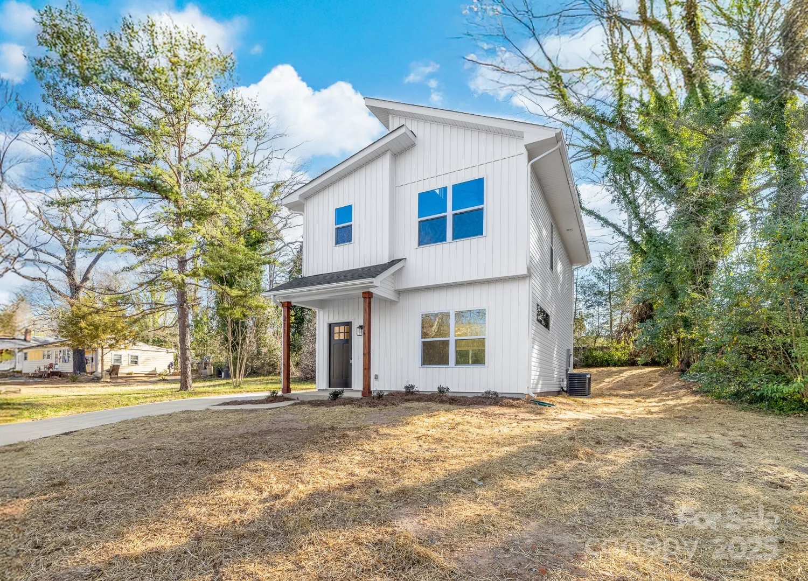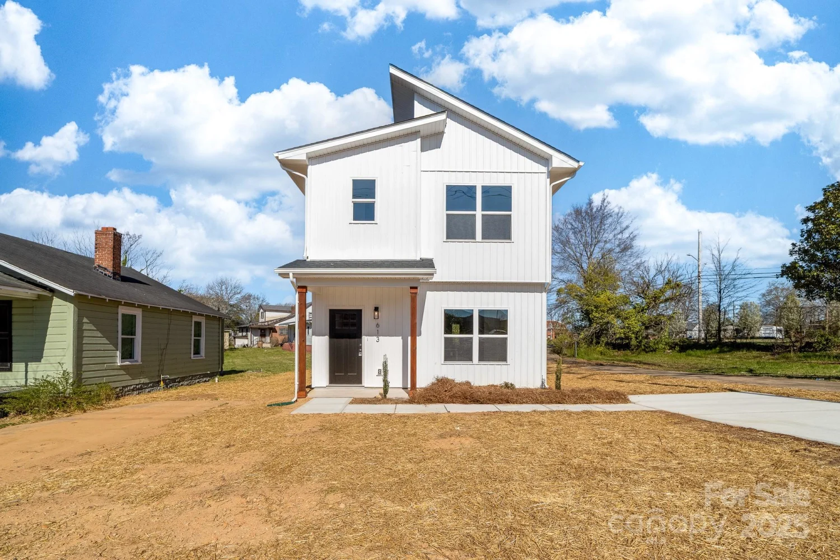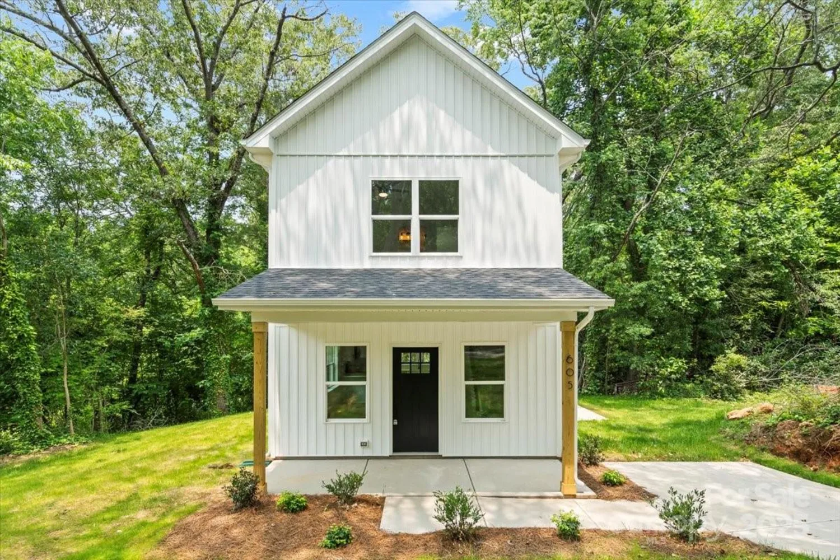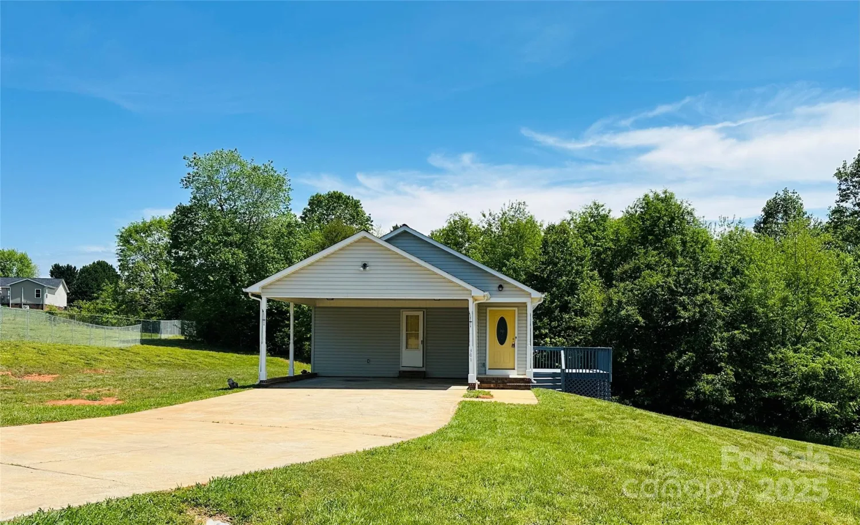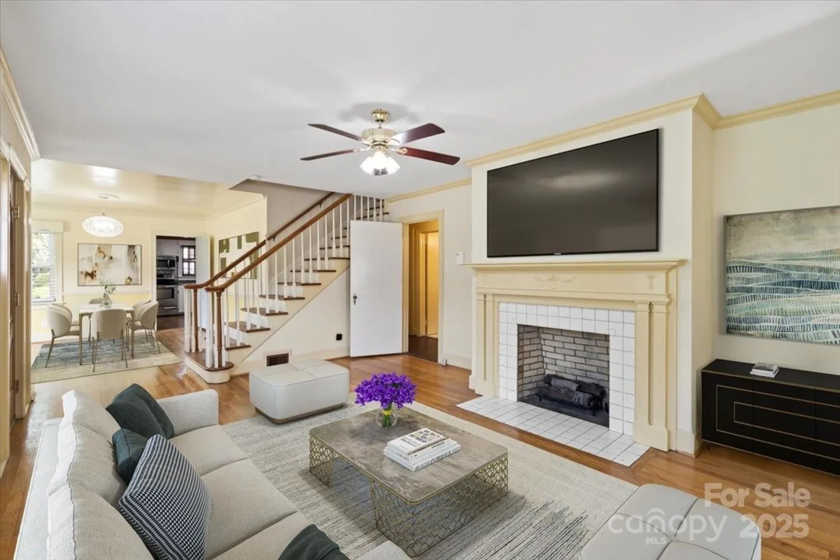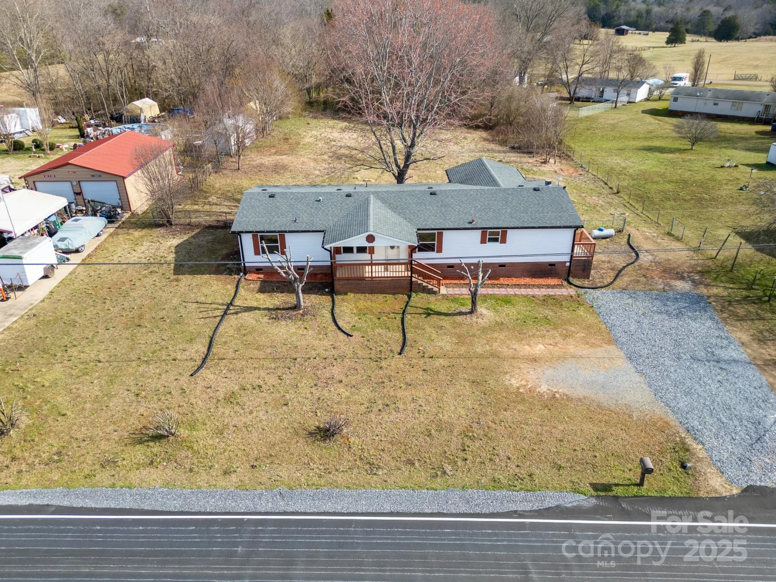1725 fallston roadShelby, NC 28150
1725 fallston roadShelby, NC 28150
Description
Move-in ready, fully renovated, 3 bedroom, 1 bath bungalow blends classic charm and convenience! Additional 1/2 bath and laundry room not counted in HLA due to sloping ceiling, but it is VERY useful space! ALSO, nice outbuilding has new electricity, new paint, finished ceilings, restored windows, heat/air, cold water well, and a 2" drain that could be connected to 2nd septic tank...make it your "man cave", workshop, or office! New kitchen appliances, real oak hardwood flooring, tile & neutral paint throughout. Living room includes gas fireplace with electric blower. Dual vanities in main bathroom. Crawlspace is lined for moisture protection & spray foam in walls provides energy efficiency. Tankless gas water heater. New electric wiring. Electric range & also plumbed for gas. Transferrable termite bond & ONE-YEAR HOME WARRANTY. Just 1 mile to the new Hwy 74 bypass making travel to Charlotte and Asheville a breeze. House on county water. This MOVE-IN READY home is a must-see!
Property Details for 1725 Fallston Road
- Subdivision ComplexCrestland Heights
- Architectural StyleBungalow, Ranch
- Parking FeaturesDriveway
- Property AttachedNo
LISTING UPDATED:
- StatusActive
- MLS #CAR4254792
- Days on Site28
- MLS TypeResidential
- Year Built1958
- CountryCleveland
LISTING UPDATED:
- StatusActive
- MLS #CAR4254792
- Days on Site28
- MLS TypeResidential
- Year Built1958
- CountryCleveland
Building Information for 1725 Fallston Road
- StoriesOne
- Year Built1958
- Lot Size0.0000 Acres
Payment Calculator
Term
Interest
Home Price
Down Payment
The Payment Calculator is for illustrative purposes only. Read More
Property Information for 1725 Fallston Road
Summary
Location and General Information
- Directions: From Uptown Shelby, take Fallston Rd. towards Fallston. Home is on the left shortly past the new Hwy 74 bypass.
- Coordinates: 35.339111,-81.506372
School Information
- Elementary School: Fallston School
- Middle School: Burns Middle
- High School: Burns
Taxes and HOA Information
- Parcel Number: 24649
- Tax Legal Description: #10-13 CRESTLAND HGHTS PB 7-27
Virtual Tour
Parking
- Open Parking: No
Interior and Exterior Features
Interior Features
- Cooling: Central Air, Heat Pump
- Heating: Heat Pump
- Appliances: Dishwasher, Electric Range, Gas Water Heater, Microwave, Refrigerator, Tankless Water Heater
- Fireplace Features: Gas, Living Room, Other - See Remarks
- Flooring: Tile, Wood
- Levels/Stories: One
- Window Features: Insulated Window(s)
- Foundation: Crawl Space
- Bathrooms Total Integer: 1
Exterior Features
- Construction Materials: Brick Partial, Vinyl
- Patio And Porch Features: Front Porch
- Pool Features: None
- Road Surface Type: Gravel, Paved
- Roof Type: Fiberglass
- Laundry Features: Mud Room, Inside, Main Level, Washer Hookup
- Pool Private: No
- Other Structures: Shed(s)
Property
Utilities
- Sewer: Septic Installed
- Water Source: County Water, Well
Property and Assessments
- Home Warranty: No
Green Features
Lot Information
- Above Grade Finished Area: 1000
- Lot Features: Corner Lot, Level
Rental
Rent Information
- Land Lease: No
Public Records for 1725 Fallston Road
Home Facts
- Beds3
- Baths1
- Above Grade Finished1,000 SqFt
- StoriesOne
- Lot Size0.0000 Acres
- StyleSingle Family Residence
- Year Built1958
- APN24649
- CountyCleveland
- ZoningRR


