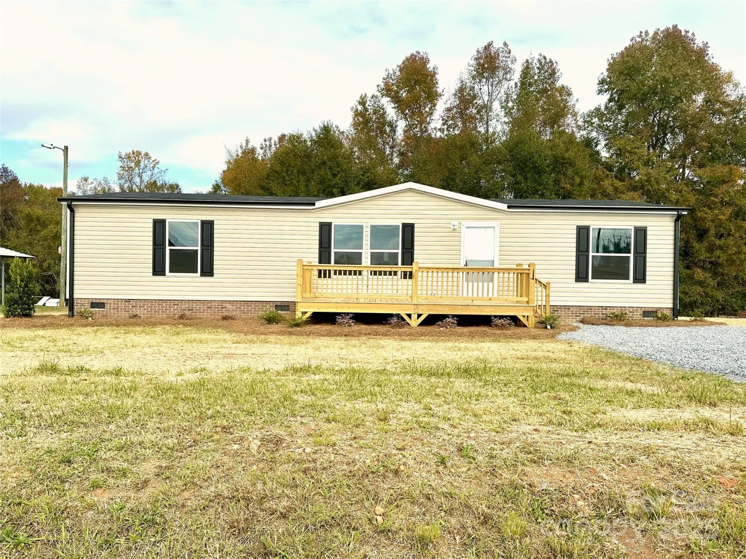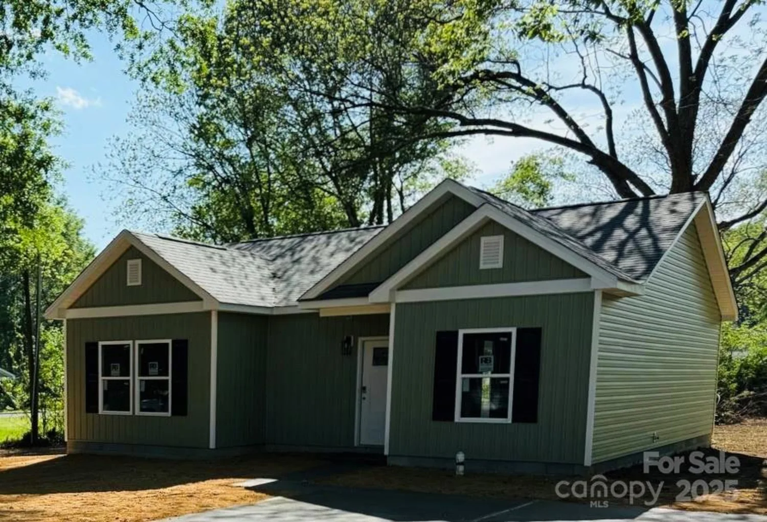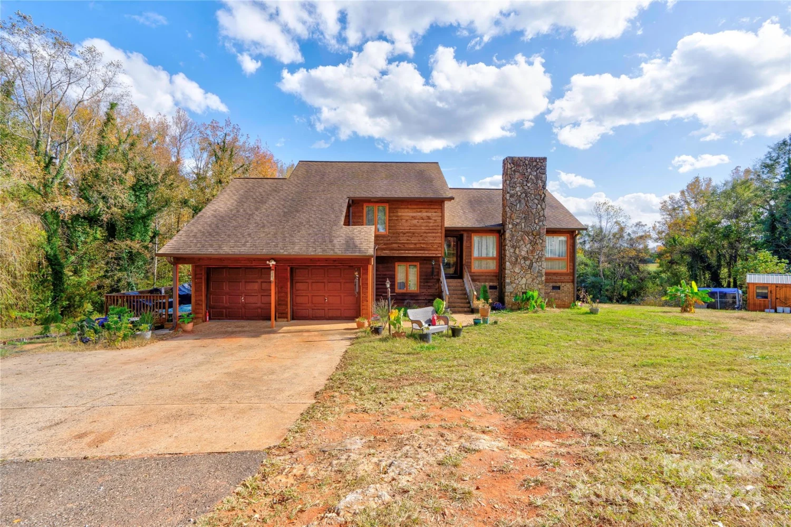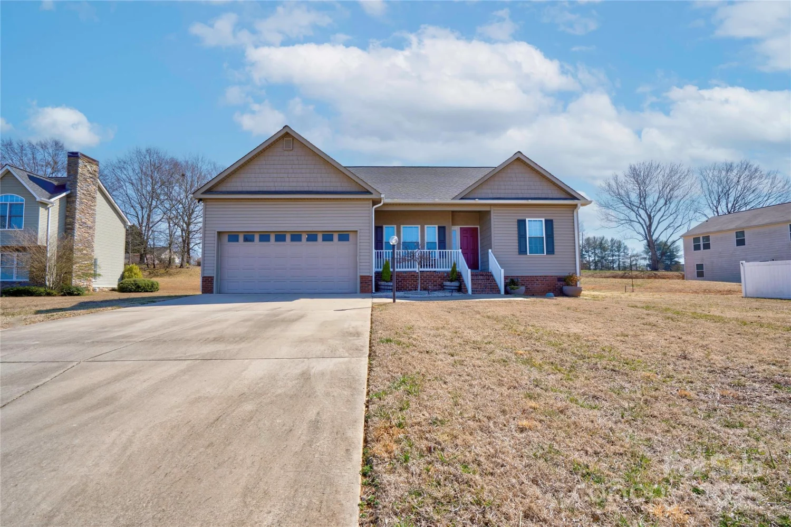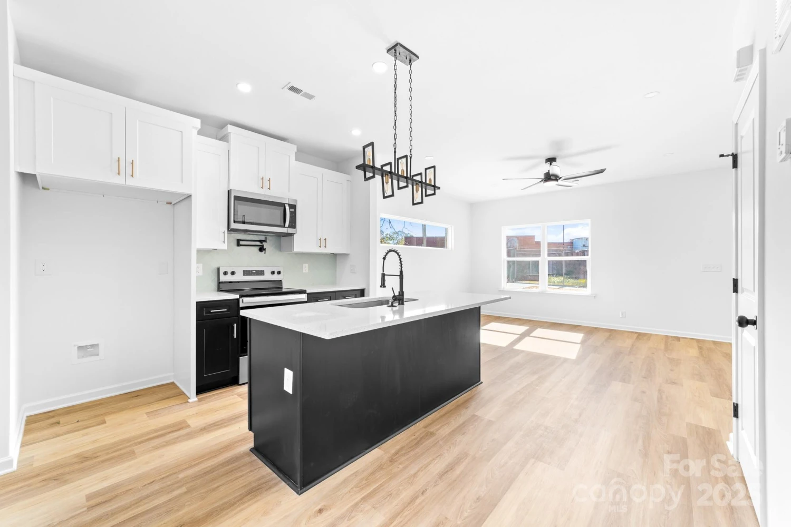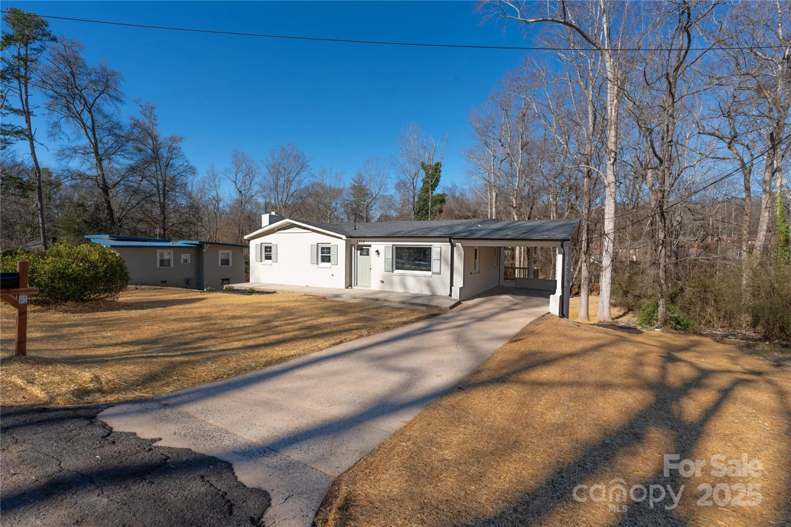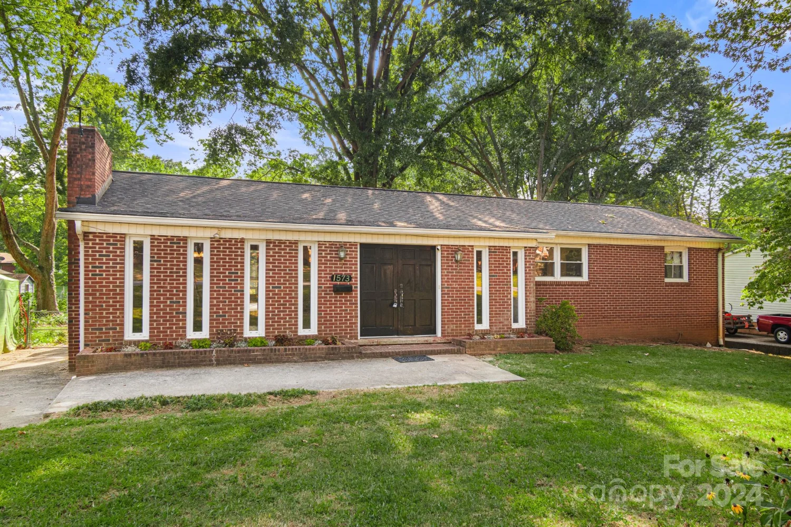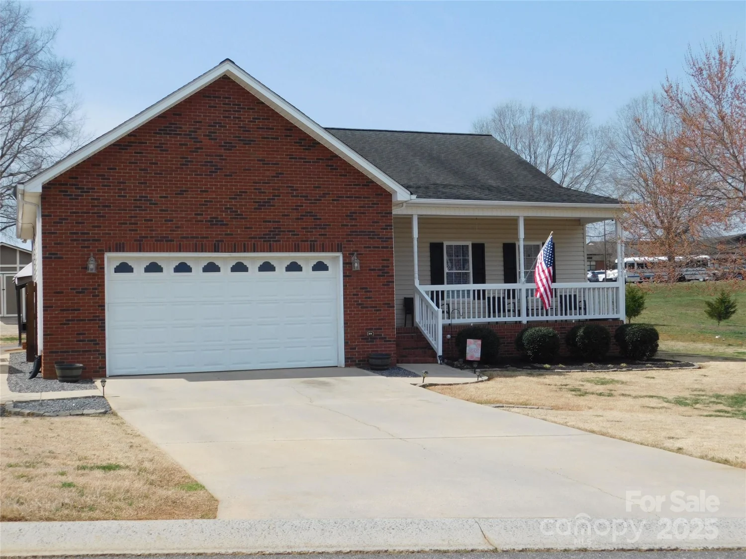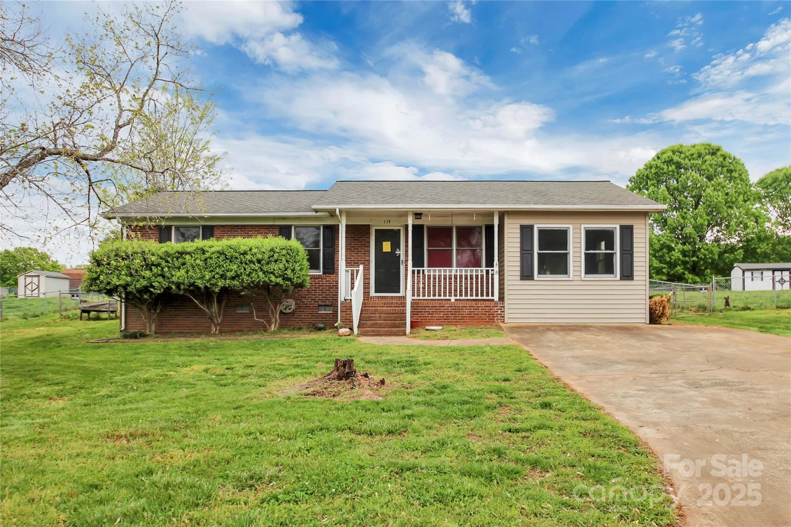211 chestnut streetShelby, NC 28150
211 chestnut streetShelby, NC 28150
Description
Privacy fenced in back yard. Ask me about buying this house with $0 down at closing! Interior is Sample Photos until completion. Welcome to this stunning modern home, where style meets comfort! Step inside to find a spacious main level with 9-foot ceilings, offering a grand, airy feel. The primary bedroom is truly a retreat, featuring a dramatic 15-foot sloped ceiling that adds both height and elegance. The attached en-suite bathroom provides dual sinks, a beautifully tiled shower, and upscale finishes, providing a spa-like experience every day. The kitchen has quartz countertops, soft-close cabinets, and a herringbone-style tiled backsplash that adds a touch of sophistication. This home is designed with quality and functionality in mind, making it perfect for both everyday living and entertaining. Also included is a 10-year Quality Builder Warranty. Buyer would need to qualify for USDA loan for $0 down at closing.
Property Details for 211 Chestnut Street
- Subdivision ComplexNone
- Architectural StyleModern
- Parking FeaturesDriveway
- Property AttachedNo
LISTING UPDATED:
- StatusActive
- MLS #CAR4208968
- Days on Site118
- MLS TypeResidential
- Year Built2025
- CountryCleveland
LISTING UPDATED:
- StatusActive
- MLS #CAR4208968
- Days on Site118
- MLS TypeResidential
- Year Built2025
- CountryCleveland
Building Information for 211 Chestnut Street
- StoriesTwo
- Year Built2025
- Lot Size0.0000 Acres
Payment Calculator
Term
Interest
Home Price
Down Payment
The Payment Calculator is for illustrative purposes only. Read More
Property Information for 211 Chestnut Street
Summary
Location and General Information
- Coordinates: 35.29193054,-81.52778623
School Information
- Elementary School: Jefferson
- Middle School: Shelby
- High School: Shelby
Taxes and HOA Information
- Parcel Number: 18666
- Tax Legal Description: LOT CHESTNUT ST
Virtual Tour
Parking
- Open Parking: No
Interior and Exterior Features
Interior Features
- Cooling: Heat Pump
- Heating: Heat Pump
- Appliances: Dishwasher, Electric Range, Electric Water Heater, Microwave
- Flooring: Vinyl
- Interior Features: Attic Other
- Levels/Stories: Two
- Window Features: Insulated Window(s)
- Foundation: Slab
- Total Half Baths: 1
- Bathrooms Total Integer: 3
Exterior Features
- Construction Materials: Vinyl
- Fencing: Fenced, Privacy, Wood
- Patio And Porch Features: Covered, Front Porch, Patio
- Pool Features: None
- Road Surface Type: Concrete, Paved
- Roof Type: Shingle
- Laundry Features: Laundry Closet
- Pool Private: No
Property
Utilities
- Sewer: Public Sewer
- Water Source: City
Property and Assessments
- Home Warranty: No
Green Features
Lot Information
- Above Grade Finished Area: 1335
- Lot Features: Infill Lot
Rental
Rent Information
- Land Lease: No
Public Records for 211 Chestnut Street
Home Facts
- Beds3
- Baths2
- Above Grade Finished1,335 SqFt
- StoriesTwo
- Lot Size0.0000 Acres
- StyleSingle Family Residence
- Year Built2025
- APN18666
- CountyCleveland


