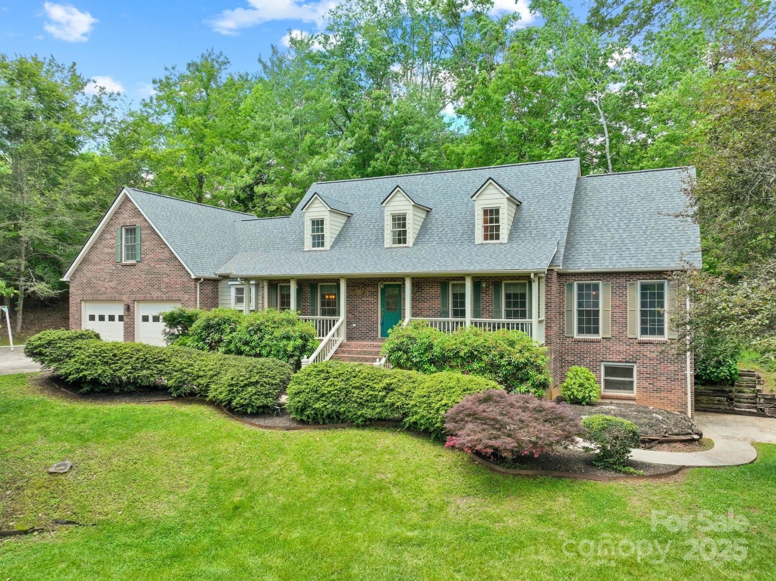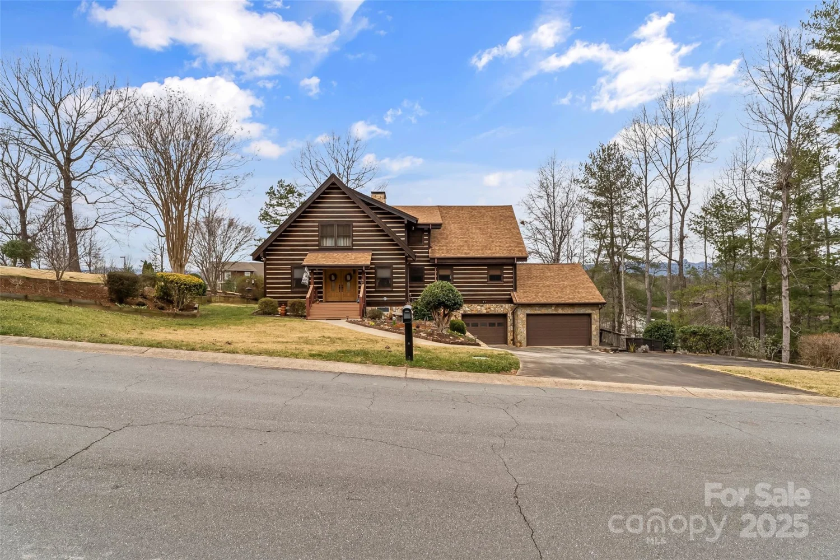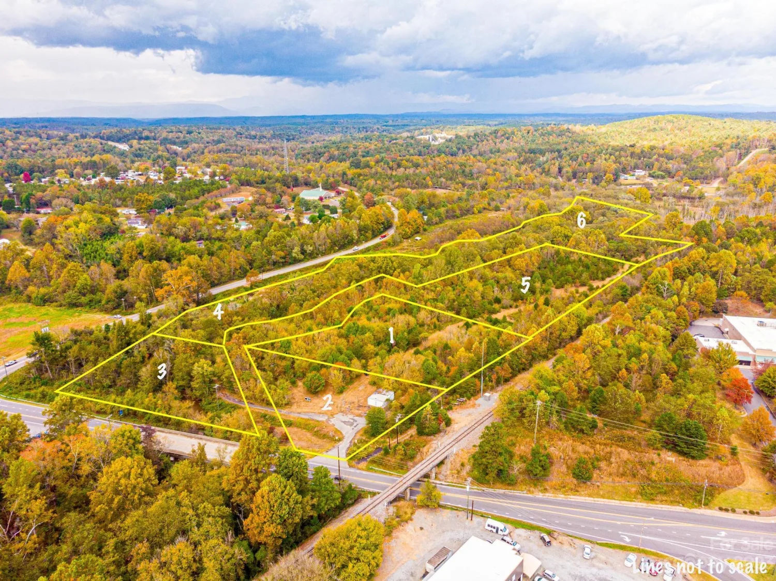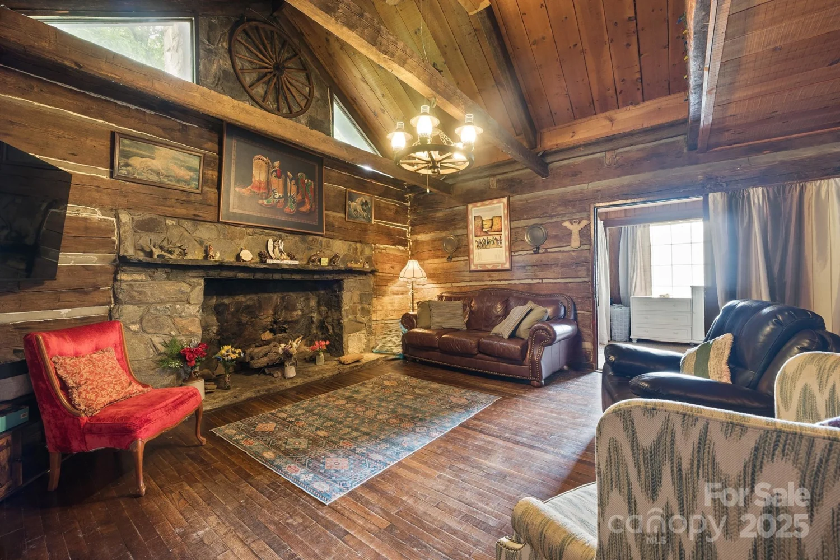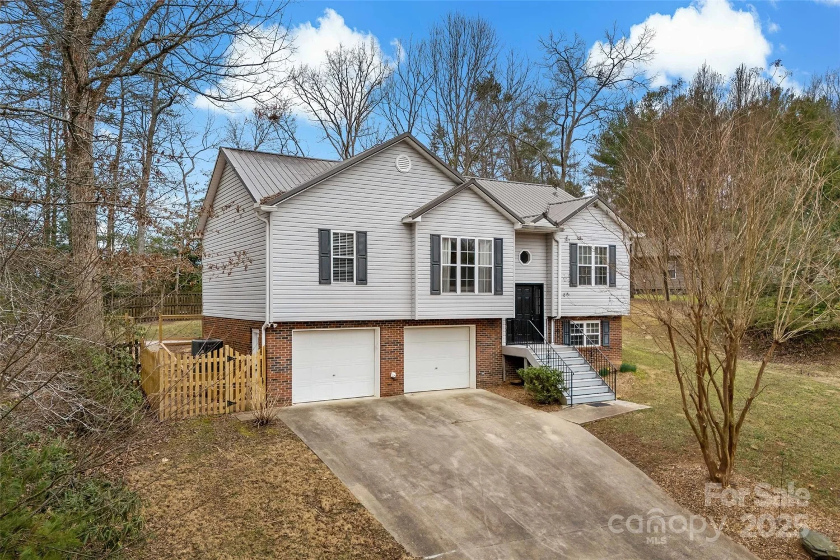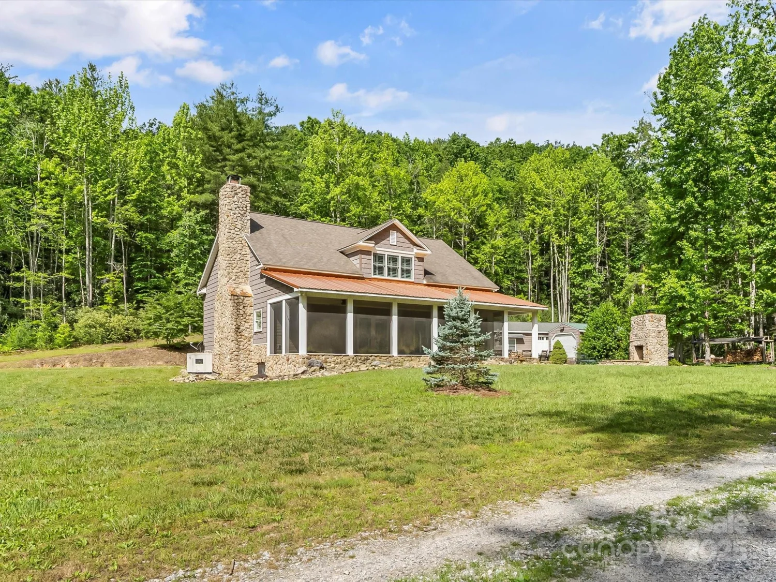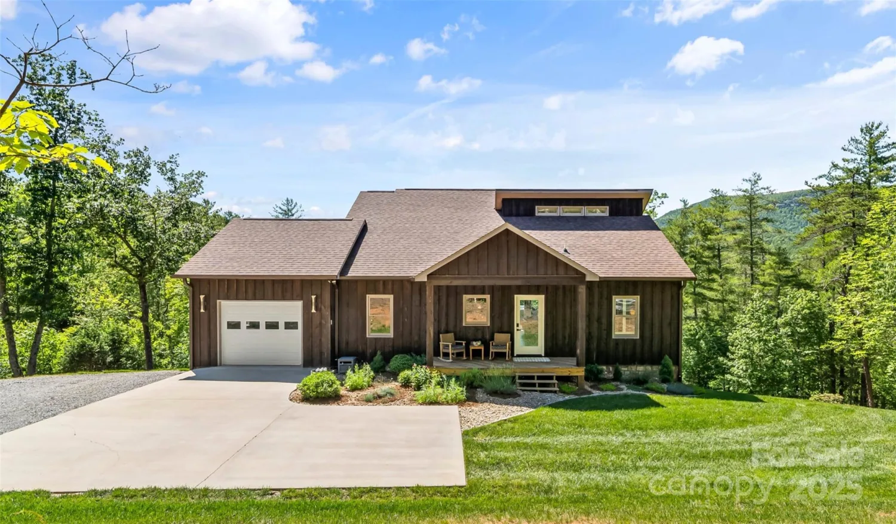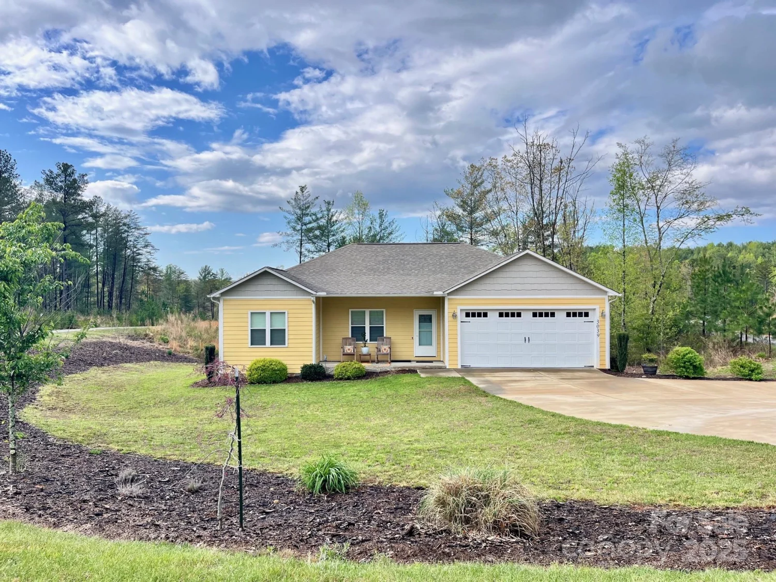104 belvedere driveMorganton, NC 28655
104 belvedere driveMorganton, NC 28655
Description
Nestled on a private 1.63-acre wooded lot, this stunning residence offers luxury, space, and no HOA! Featuring 5 bedrooms and 4.5 bathrooms, this home combines upscale finishes with thoughtful functionality. Enjoy the elegance of 9-foot ceilings throughout, enhancing the home's spacious design. The kitchen is complete with granite countertops and plenty of space for entertaining. Cozy up by one of the two gas log fireplaces, located in both the main living area and the basement. The basement boasts a massive living area, a stylish wet bar, and a bonus room currently used as a bedroom with a private ensuite bath. There's also an unfinished storage room, offering ample space. Enjoy outdoor living with a large, covered patio- perfect for relaxing or entertaining guests. The two-car garage adds convenience, while the peaceful wooded surroundings provide a sense of seclusion and serenity, all the while located close to downtown Morganton, hiking trails, and beautiful Lake James.
Property Details for 104 Belvedere Drive
- Subdivision ComplexBelvedere
- ExteriorFire Pit, Hot Tub
- Num Of Garage Spaces2
- Parking FeaturesDriveway, Attached Garage
- Property AttachedNo
LISTING UPDATED:
- StatusActive
- MLS #CAR4254900
- Days on Site12
- MLS TypeResidential
- Year Built1996
- CountryBurke
LISTING UPDATED:
- StatusActive
- MLS #CAR4254900
- Days on Site12
- MLS TypeResidential
- Year Built1996
- CountryBurke
Building Information for 104 Belvedere Drive
- StoriesTwo
- Year Built1996
- Lot Size0.0000 Acres
Payment Calculator
Term
Interest
Home Price
Down Payment
The Payment Calculator is for illustrative purposes only. Read More
Property Information for 104 Belvedere Drive
Summary
Location and General Information
- Coordinates: 35.77117,-81.709559
School Information
- Elementary School: Mountain View
- Middle School: Table Rock
- High School: Freedom
Taxes and HOA Information
- Parcel Number: 1794663547
- Tax Legal Description: REID: 31179
Virtual Tour
Parking
- Open Parking: No
Interior and Exterior Features
Interior Features
- Cooling: Central Air
- Heating: Natural Gas
- Appliances: Dishwasher
- Basement: Finished, Storage Space
- Fireplace Features: Gas Log, Great Room
- Flooring: Carpet, Tile, Wood
- Interior Features: Breakfast Bar, Hot Tub, Kitchen Island, Pantry, Storage, Walk-In Closet(s), Wet Bar, Whirlpool
- Levels/Stories: Two
- Foundation: Basement
- Total Half Baths: 1
- Bathrooms Total Integer: 5
Exterior Features
- Construction Materials: Brick Full
- Patio And Porch Features: Covered, Front Porch, Patio, Porch, Rear Porch
- Pool Features: None
- Road Surface Type: Concrete, Paved
- Roof Type: Shingle
- Laundry Features: In Hall, Laundry Chute, Main Level
- Pool Private: No
Property
Utilities
- Sewer: Public Sewer
- Water Source: City
Property and Assessments
- Home Warranty: No
Green Features
Lot Information
- Above Grade Finished Area: 4139
- Lot Features: Hilly, Private, Sloped, Wooded
Rental
Rent Information
- Land Lease: No
Public Records for 104 Belvedere Drive
Home Facts
- Beds5
- Baths4
- Above Grade Finished4,139 SqFt
- Below Grade Finished1,526 SqFt
- StoriesTwo
- Lot Size0.0000 Acres
- StyleSingle Family Residence
- Year Built1996
- APN1794663547
- CountyBurke


