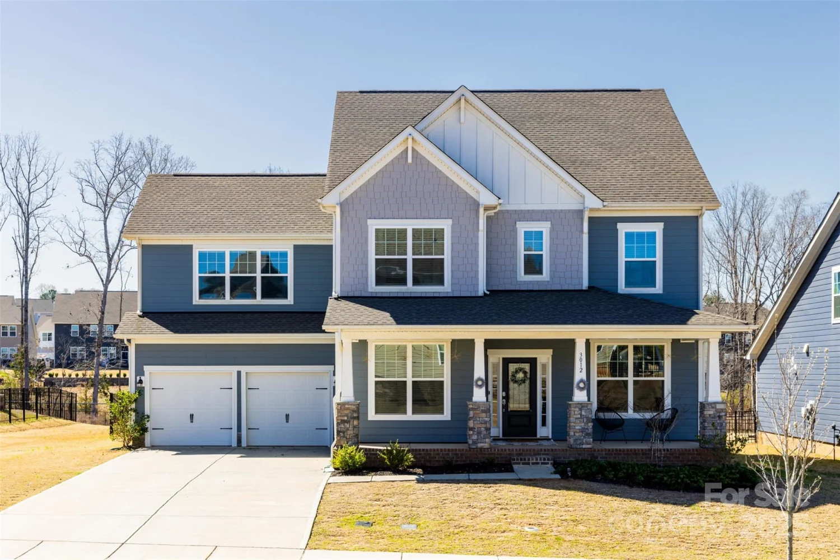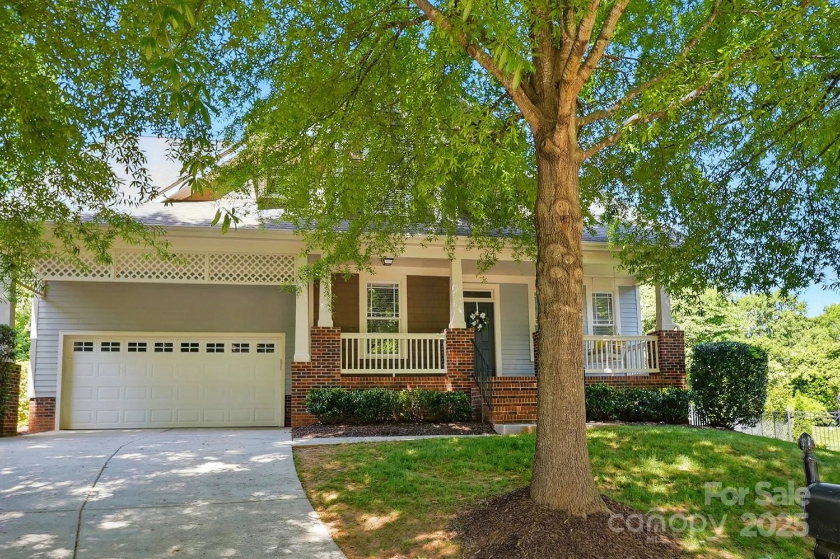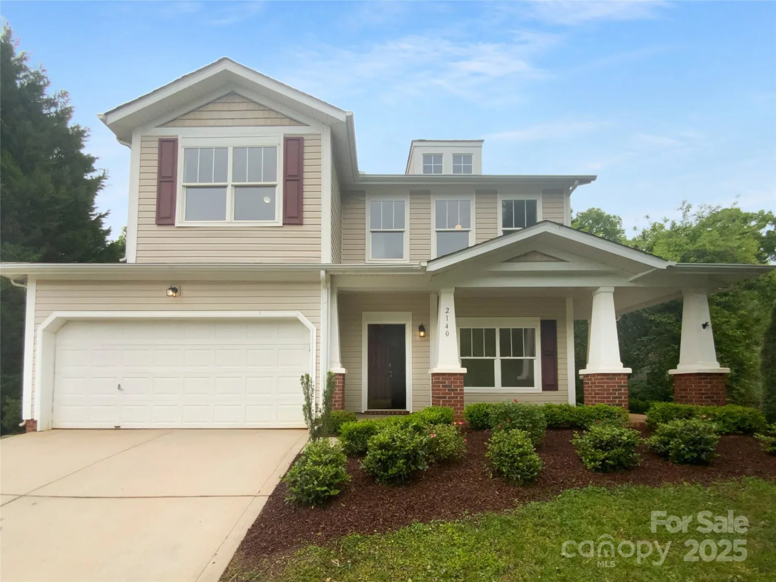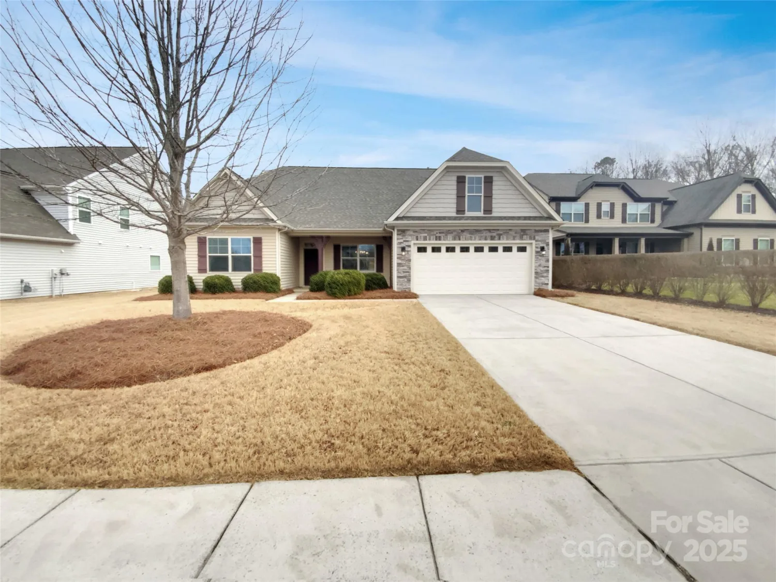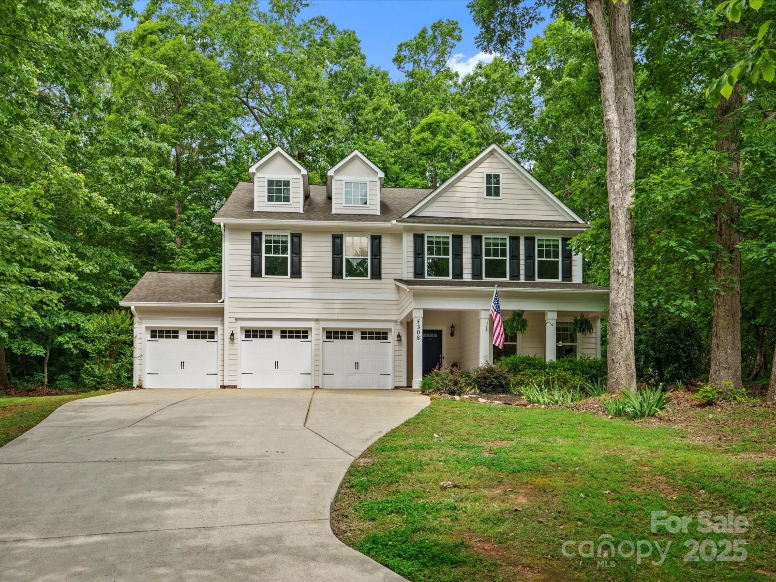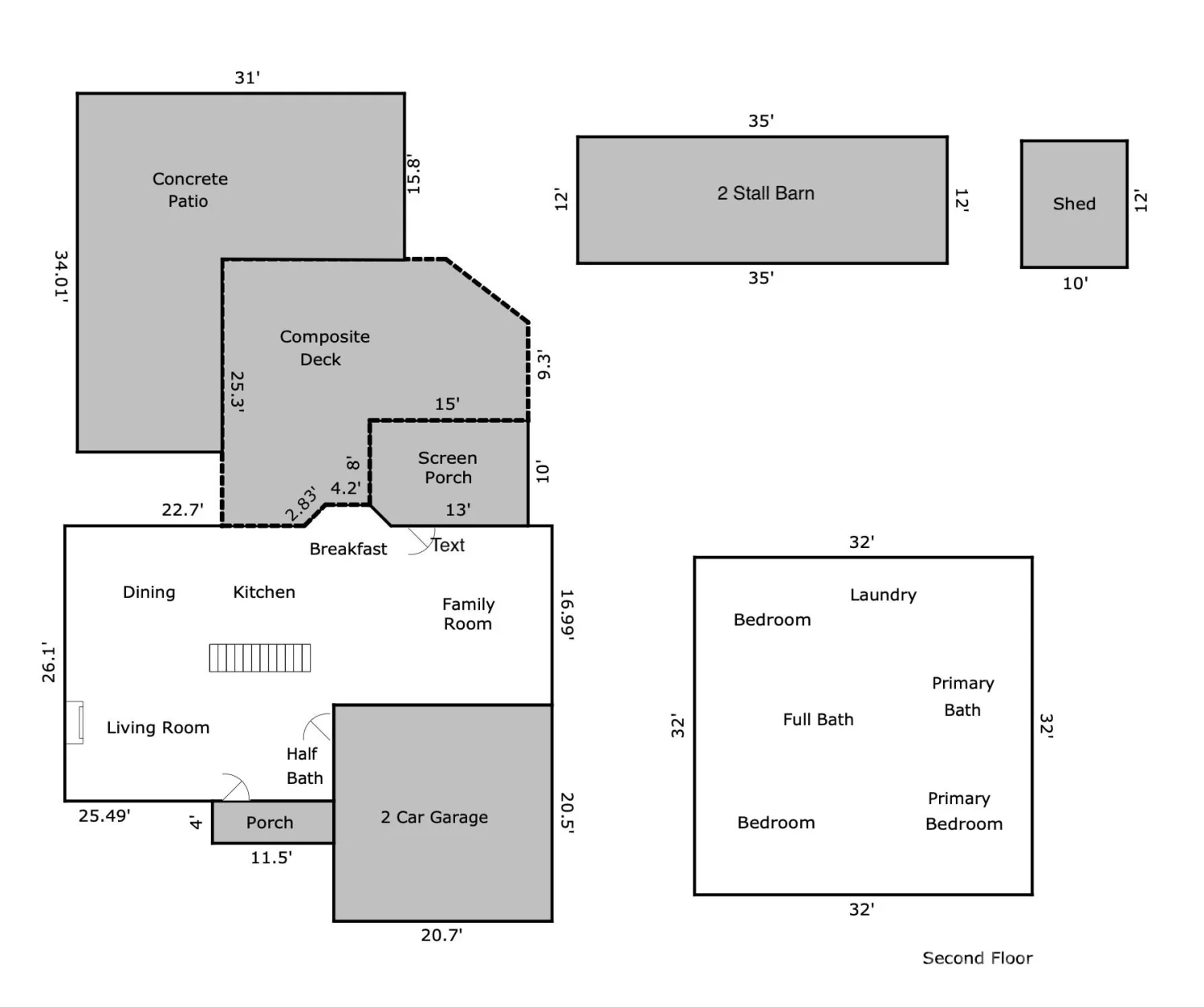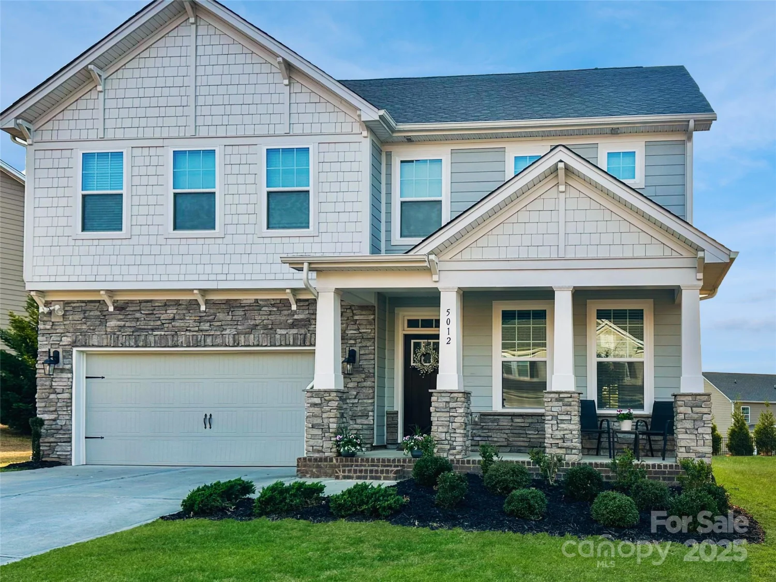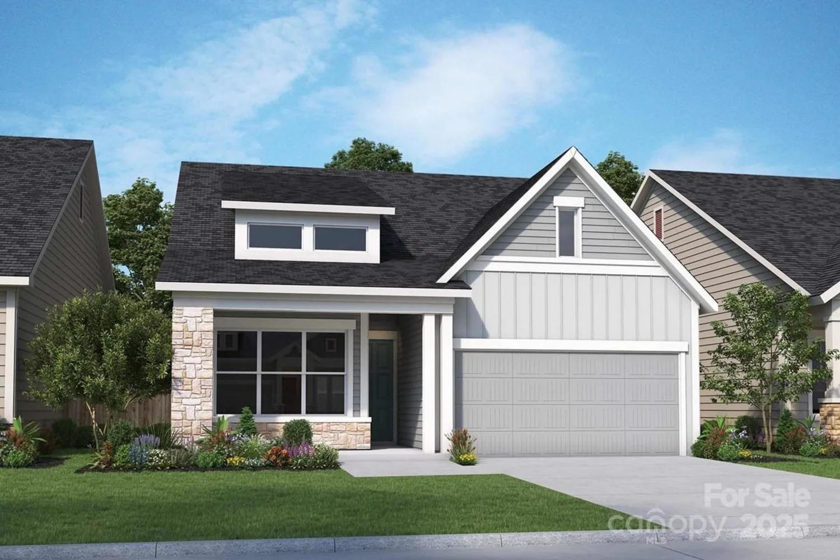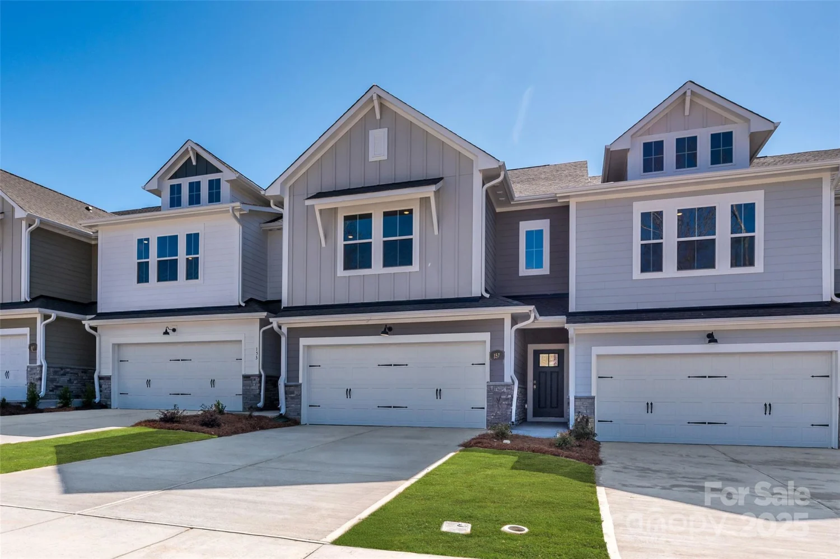9115 providence road sWaxhaw, NC 28173
9115 providence road sWaxhaw, NC 28173
Description
Experience the perfect balance of tranquility and modern convenience in this impeccably maintained home, offering an open floor plan with 9-foot ceilings on the main level. The thoughtfully designed kitchen features an island, 42-inch upper cabinets with molding, stainless steel appliances, granite countertops with subway tile backsplash, and a walk-in pantry. The drop zone leads to the impressive garage with a Rhino Epoxy floor, hanging shelving for storage, and a side access door. Upstairs, the home boasts four bedrooms, two bathrooms, a laundry room, and a versatile study/craft nook. The vaulted primary bedroom is a peaceful retreat, complemented by an ensuite bathroom featuring a luxurious shower, soaking tub, and a raised double vanity. A large walk-in closet completes this serene space. Step outside into the fenced backyard featuring Techo pavers, and a wood-burning firepit for unforgettable evenings. 24x12 outbuilding with a covered porch is wired for a generator.
Property Details for 9115 Providence Road S
- Subdivision ComplexSimpson Acres
- Architectural StyleTransitional
- Num Of Garage Spaces2
- Parking FeaturesGarage Door Opener
- Property AttachedNo
LISTING UPDATED:
- StatusActive
- MLS #CAR4254941
- Days on Site0
- MLS TypeResidential
- Year Built2021
- CountryUnion
LISTING UPDATED:
- StatusActive
- MLS #CAR4254941
- Days on Site0
- MLS TypeResidential
- Year Built2021
- CountryUnion
Building Information for 9115 Providence Road S
- StoriesTwo
- Year Built2021
- Lot Size0.0000 Acres
Payment Calculator
Term
Interest
Home Price
Down Payment
The Payment Calculator is for illustrative purposes only. Read More
Property Information for 9115 Providence Road S
Summary
Location and General Information
- Directions: From Hwy 200 - South on Providence Rd South for 2 miles. Home on the left.
- Coordinates: 34.830686,-80.697999
School Information
- Elementary School: Prospect
- Middle School: Parkwood
- High School: Parkwood
Taxes and HOA Information
- Parcel Number: 05-051-006-M
- Tax Legal Description: #3 Simpson Acres OPCP153
Virtual Tour
Parking
- Open Parking: Yes
Interior and Exterior Features
Interior Features
- Cooling: Central Air, Zoned
- Heating: Central, Heat Pump, Zoned
- Appliances: Dishwasher, Electric Range, Electric Water Heater, Microwave, Refrigerator, Washer/Dryer
- Flooring: Carpet, Vinyl
- Interior Features: Attic Stairs Pulldown
- Levels/Stories: Two
- Other Equipment: Generator Hookup
- Foundation: Slab
- Total Half Baths: 1
- Bathrooms Total Integer: 3
Exterior Features
- Construction Materials: Brick Partial, Vinyl
- Fencing: Back Yard
- Patio And Porch Features: Front Porch, Patio
- Pool Features: None
- Road Surface Type: Concrete, Gravel
- Roof Type: Shingle
- Security Features: Smoke Detector(s)
- Laundry Features: Laundry Room
- Pool Private: No
- Other Structures: Outbuilding
Property
Utilities
- Sewer: Septic Installed
- Utilities: Cable Connected
- Water Source: Well
Property and Assessments
- Home Warranty: No
Green Features
Lot Information
- Above Grade Finished Area: 2210
Rental
Rent Information
- Land Lease: No
Public Records for 9115 Providence Road S
Home Facts
- Beds4
- Baths2
- Above Grade Finished2,210 SqFt
- StoriesTwo
- Lot Size0.0000 Acres
- StyleSingle Family Residence
- Year Built2021
- APN05-051-006-M
- CountyUnion
- ZoningRA-40


