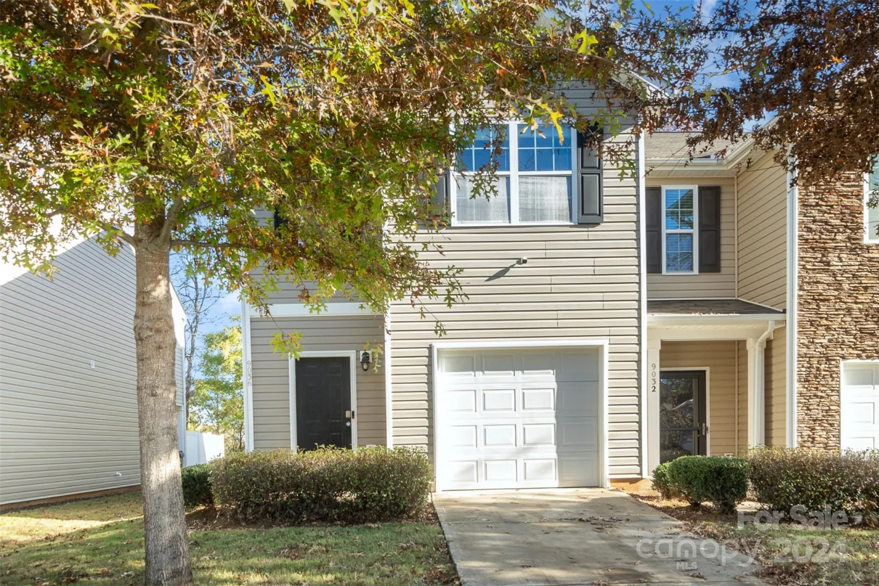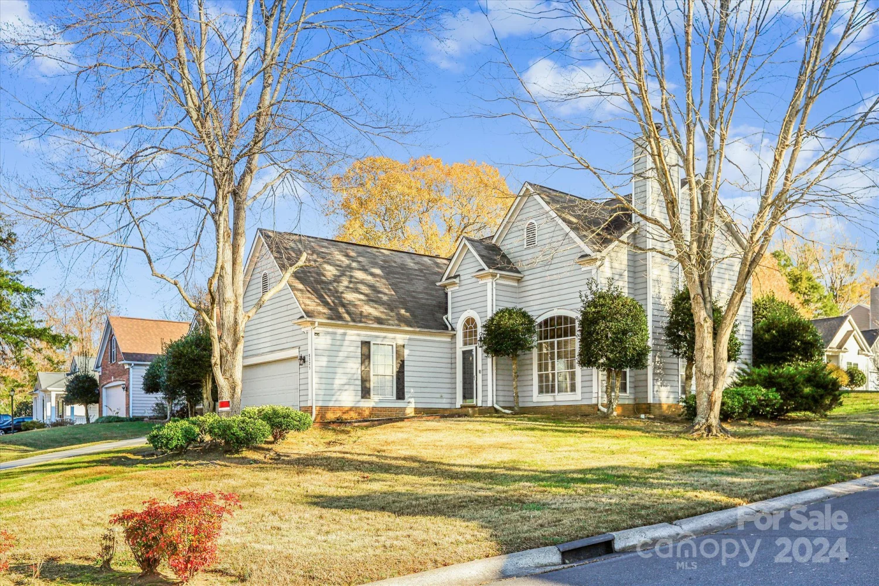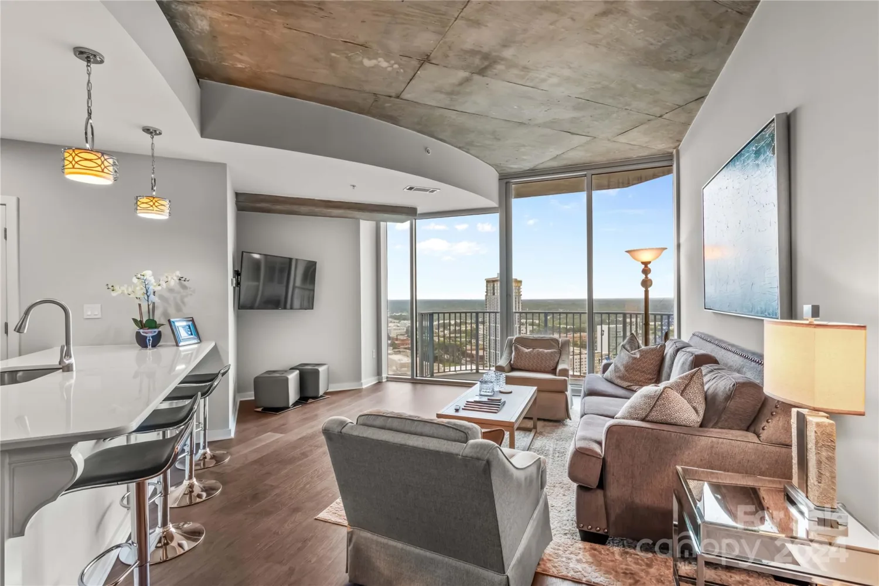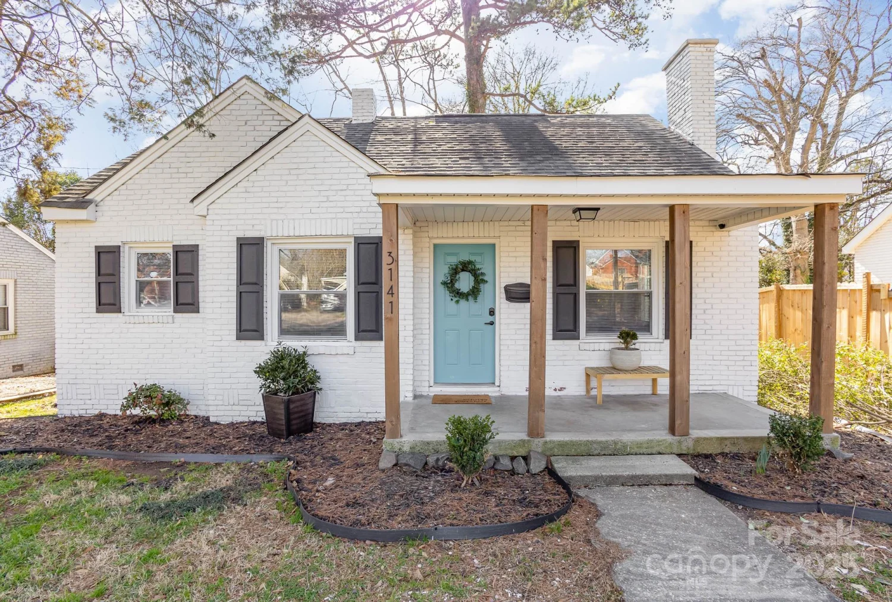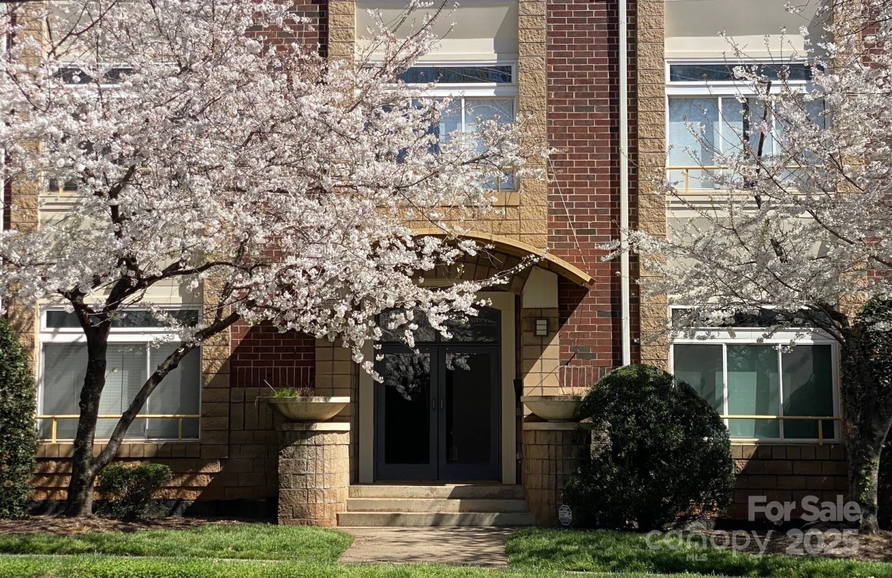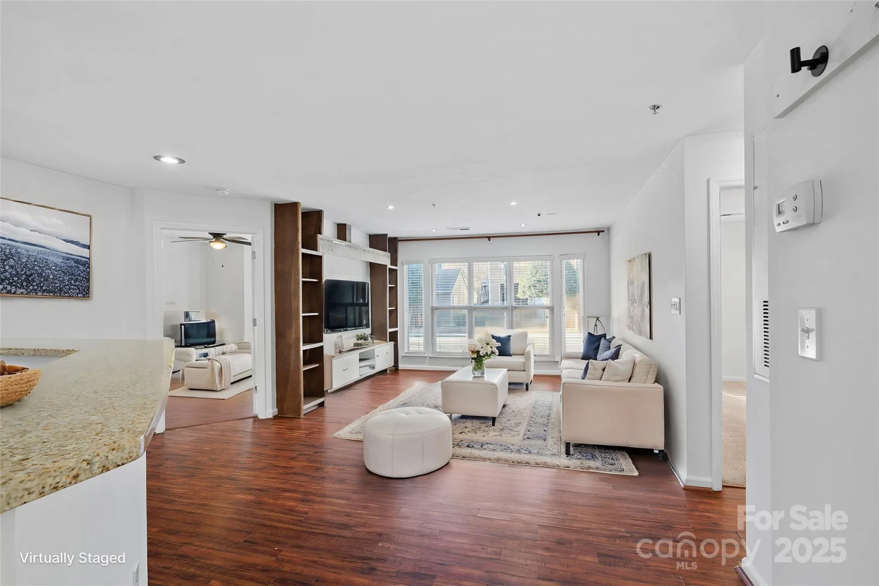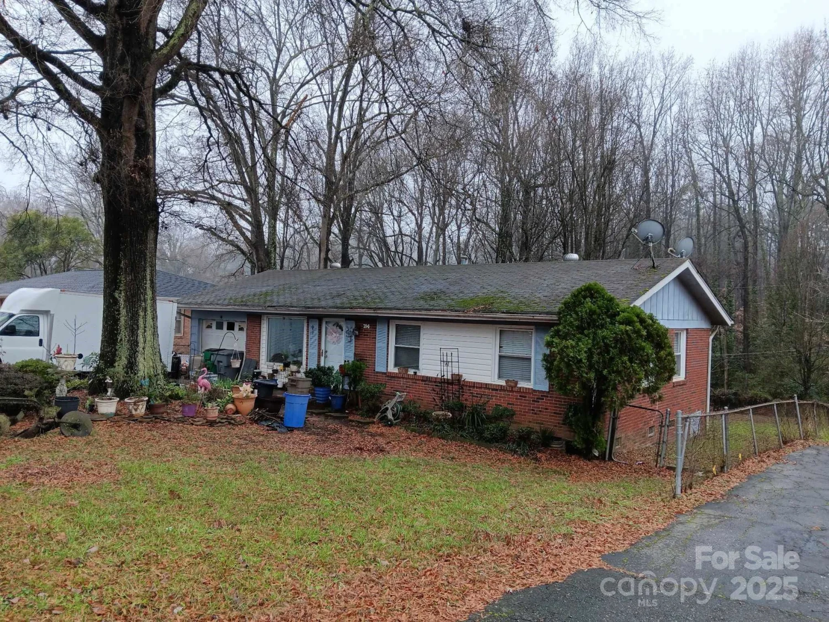9013 trellis pointe boulevardCharlotte, NC 28227
9013 trellis pointe boulevardCharlotte, NC 28227
Description
Elegantly crafted, this pristine condo beckons you to step into a world of relaxation. Two primary rooms await with en-suite bathrooms adorned with quartz counters, LVT flooring, and walk-in closets. Entertain effortlessly in the open expanse of the floor plan - in the spacious kitchen, seamlessly flowing into the dining area and great room with a cozy gas fireplace. While entertaining, enjoy the comfort of the spacious sunroom. Meticulously maintained, this abode boasts new paint and a newer roof (2020). Convenienty located to shopping, restaurants & I-485. Trellis Pointe community offers a clubhouse, heated pool and peaceful pond.
Property Details for 9013 Trellis Pointe Boulevard
- Subdivision ComplexTrellis Pointe
- Num Of Garage Spaces2
- Parking FeaturesDriveway, Attached Garage, Garage Faces Front
- Property AttachedNo
LISTING UPDATED:
- StatusActive
- MLS #CAR4254997
- Days on Site168
- HOA Fees$390 / month
- MLS TypeResidential
- Year Built2002
- CountryMecklenburg
LISTING UPDATED:
- StatusActive
- MLS #CAR4254997
- Days on Site168
- HOA Fees$390 / month
- MLS TypeResidential
- Year Built2002
- CountryMecklenburg
Building Information for 9013 Trellis Pointe Boulevard
- StoriesOne
- Year Built2002
- Lot Size0.0000 Acres
Payment Calculator
Term
Interest
Home Price
Down Payment
The Payment Calculator is for illustrative purposes only. Read More
Property Information for 9013 Trellis Pointe Boulevard
Summary
Location and General Information
- Directions: East on Albemarle Rd, Right on Circumferential at Chick-fil-A, Right into Trellis Pointe, 1st condo on the left.
- Coordinates: 35.208116,-80.691906
School Information
- Elementary School: Unspecified
- Middle School: Unspecified
- High School: Unspecified
Taxes and HOA Information
- Parcel Number: 109-306-05
- Tax Legal Description: UNIT D BLD2 U/F 623-1
Virtual Tour
Parking
- Open Parking: No
Interior and Exterior Features
Interior Features
- Cooling: Central Air
- Heating: Forced Air
- Appliances: Dishwasher, Disposal, Electric Range, Gas Water Heater, Oven
- Fireplace Features: Gas Log, Great Room
- Flooring: Tile, Vinyl
- Interior Features: Attic Stairs Pulldown, Open Floorplan, Pantry, Walk-In Closet(s)
- Levels/Stories: One
- Window Features: Window Treatments
- Foundation: Slab
- Bathrooms Total Integer: 2
Exterior Features
- Construction Materials: Hardboard Siding, Stone Veneer
- Pool Features: None
- Road Surface Type: Concrete, Paved
- Roof Type: Shingle
- Laundry Features: Electric Dryer Hookup, Main Level, Washer Hookup
- Pool Private: No
Property
Utilities
- Sewer: Public Sewer
- Utilities: Electricity Connected, Natural Gas, Underground Power Lines, Underground Utilities
- Water Source: City
Property and Assessments
- Home Warranty: No
Green Features
Lot Information
- Above Grade Finished Area: 1579
Rental
Rent Information
- Land Lease: No
Public Records for 9013 Trellis Pointe Boulevard
Home Facts
- Beds2
- Baths2
- Above Grade Finished1,579 SqFt
- StoriesOne
- Lot Size0.0000 Acres
- StyleCondominium
- Year Built2002
- APN109-306-05
- CountyMecklenburg


