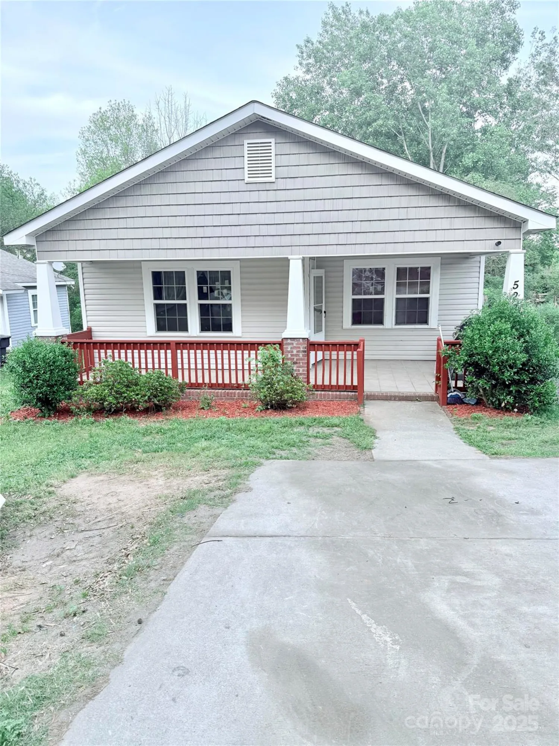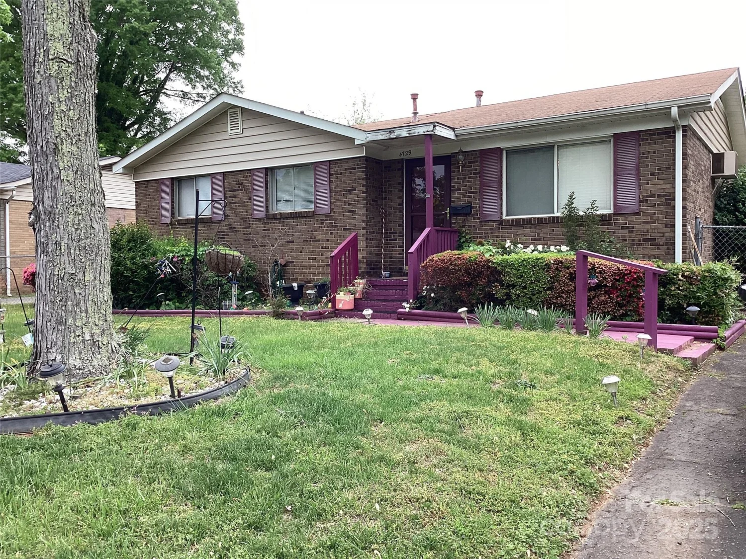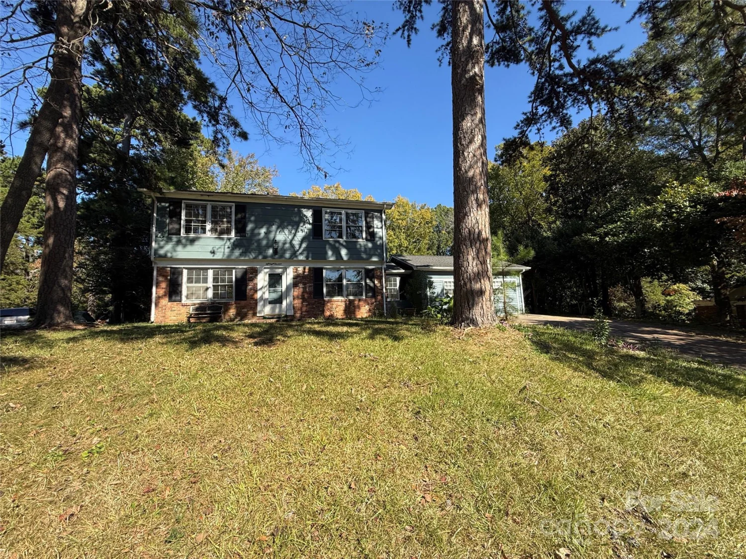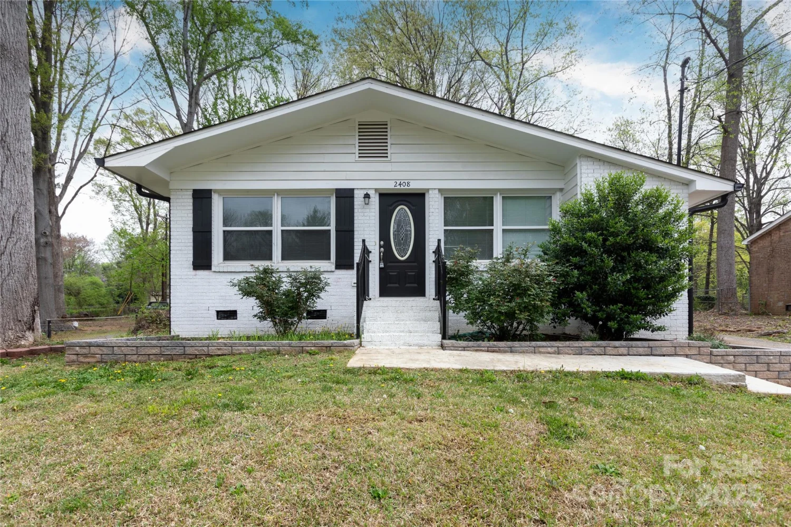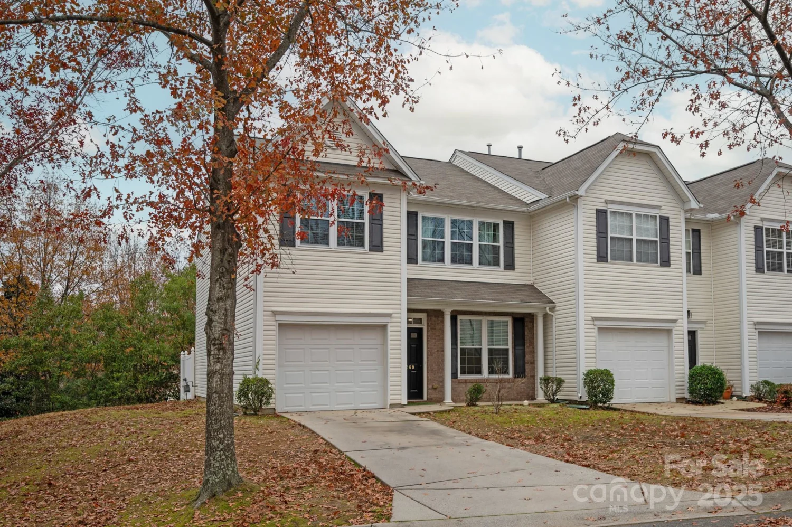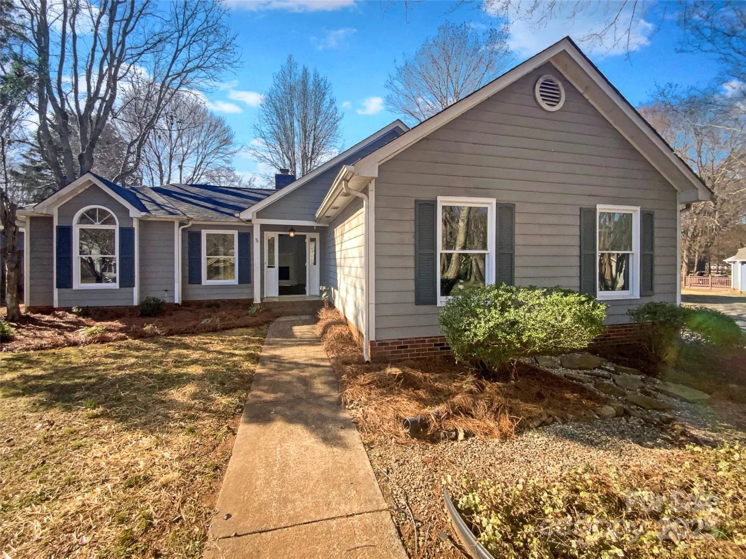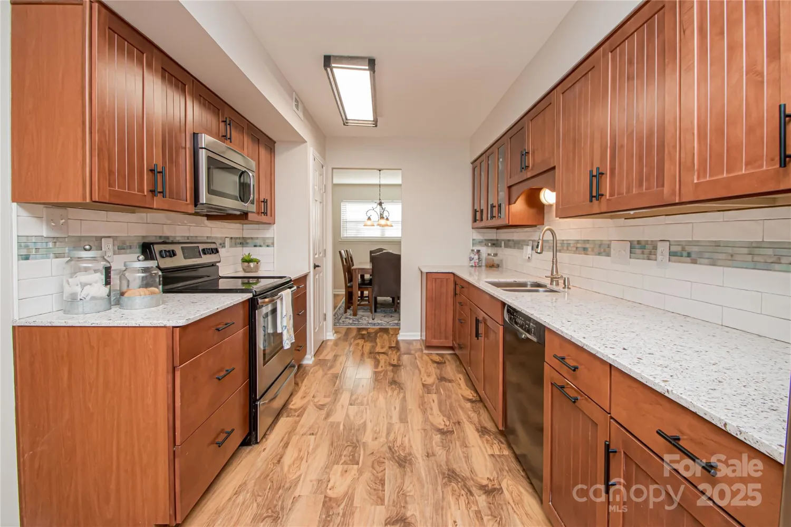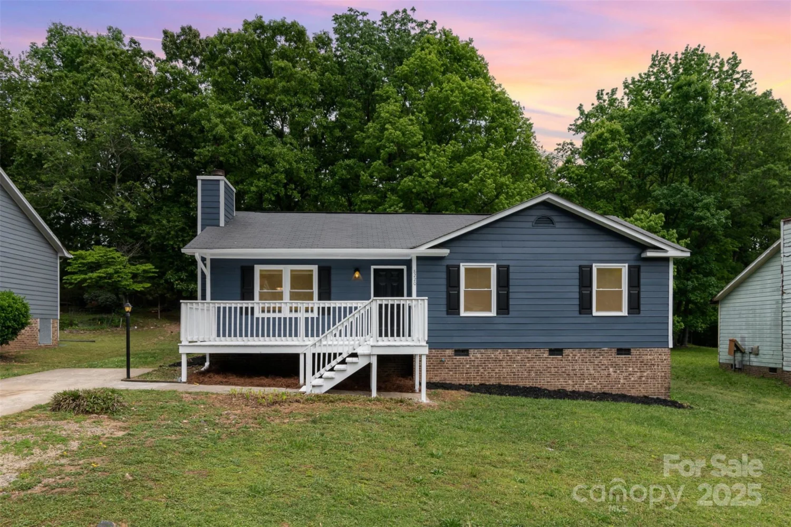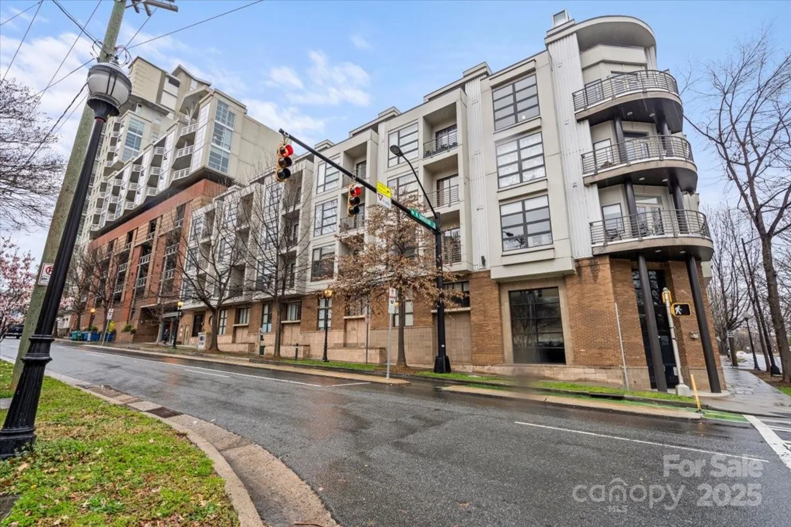9036 bradstreet commons wayCharlotte, NC 28215
9036 bradstreet commons wayCharlotte, NC 28215
Description
MOVE-IN READY charming 3-bedroom, 2.5-bathroom home in the desirable Crossely Village community features a neutral color palette, creating a warm and inviting atmosphere. The open family room seamlessly flows into the dining area and kitchen, perfect for modern living, with new LVP flooring throughout the main level. The modern kitchen boasts white shaker cabinets, granite countertops, tile backsplash, and stainless steel appliances. The second level offers a serene owner's suite and two additional bedrooms, with the laundry conveniently located upstairs. The home also includes a 1-car attached garage and driveway parking. Conveniently located near local schools, numerous neighborhood amenities, and with easy access to major highways, this beautiful home is a must-see.
Property Details for 9036 Bradstreet Commons Way
- Subdivision ComplexCrossley Village
- Num Of Garage Spaces1
- Parking FeaturesDriveway, Attached Garage
- Property AttachedNo
LISTING UPDATED:
- StatusActive
- MLS #CAR4200197
- Days on Site170
- HOA Fees$135 / month
- MLS TypeResidential
- Year Built2017
- CountryMecklenburg
LISTING UPDATED:
- StatusActive
- MLS #CAR4200197
- Days on Site170
- HOA Fees$135 / month
- MLS TypeResidential
- Year Built2017
- CountryMecklenburg
Building Information for 9036 Bradstreet Commons Way
- StoriesTwo
- Year Built2017
- Lot Size0.0000 Acres
Payment Calculator
Term
Interest
Home Price
Down Payment
The Payment Calculator is for illustrative purposes only. Read More
Property Information for 9036 Bradstreet Commons Way
Summary
Location and General Information
- Coordinates: 35.243628,-80.678781
School Information
- Elementary School: Unspecified
- Middle School: Unspecified
- High School: Unspecified
Taxes and HOA Information
- Parcel Number: 111-026-39
- Tax Legal Description: L28 M61-93
Virtual Tour
Parking
- Open Parking: No
Interior and Exterior Features
Interior Features
- Cooling: Heat Pump
- Heating: Heat Pump
- Appliances: Dishwasher, Electric Range, Electric Water Heater, Microwave, Refrigerator, Refrigerator with Ice Maker
- Levels/Stories: Two
- Foundation: Slab
- Total Half Baths: 1
- Bathrooms Total Integer: 3
Exterior Features
- Construction Materials: Vinyl
- Pool Features: None
- Road Surface Type: Concrete, Paved
- Roof Type: Composition
- Laundry Features: Laundry Closet, Upper Level
- Pool Private: No
Property
Utilities
- Sewer: Public Sewer
- Water Source: City
Property and Assessments
- Home Warranty: No
Green Features
Lot Information
- Above Grade Finished Area: 1506
- Lot Features: End Unit
Rental
Rent Information
- Land Lease: No
Public Records for 9036 Bradstreet Commons Way
Home Facts
- Beds3
- Baths2
- Above Grade Finished1,506 SqFt
- StoriesTwo
- Lot Size0.0000 Acres
- StyleTownhouse
- Year Built2017
- APN111-026-39
- CountyMecklenburg


