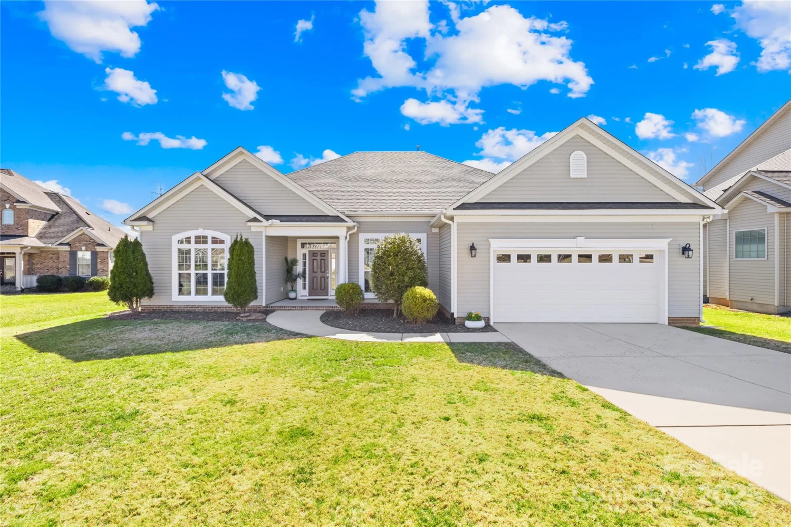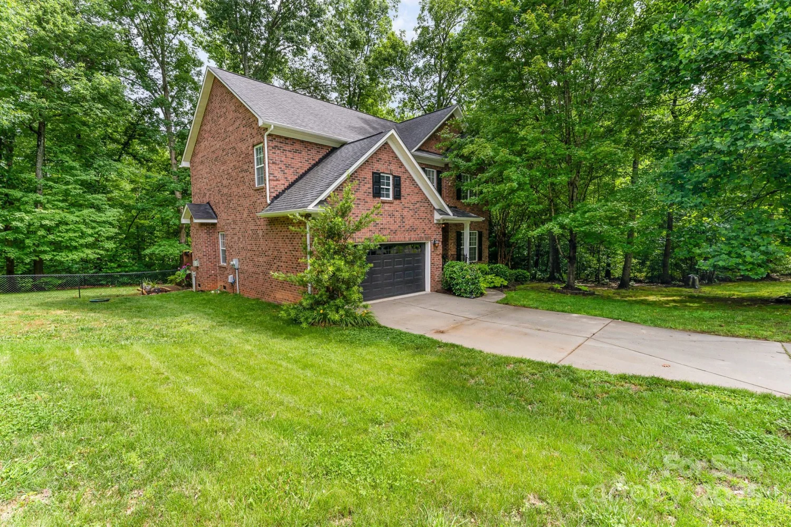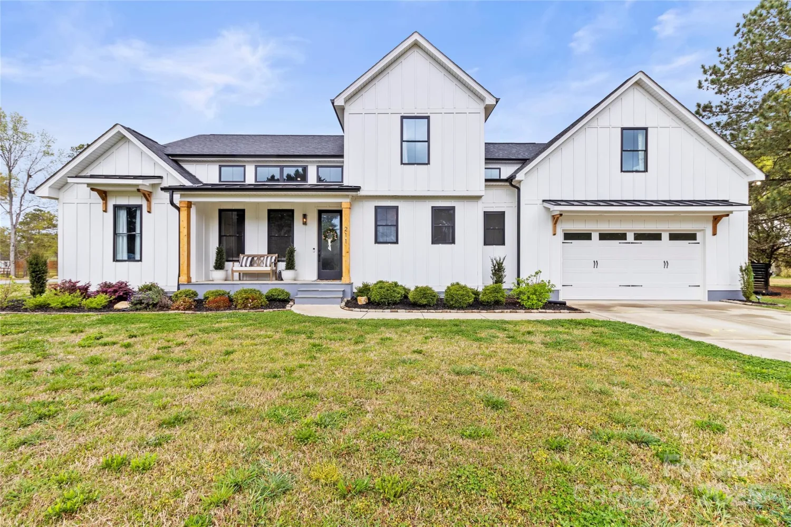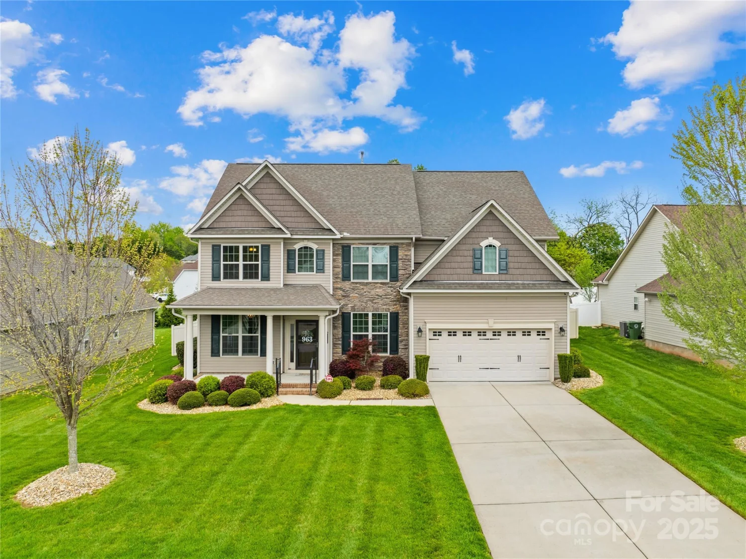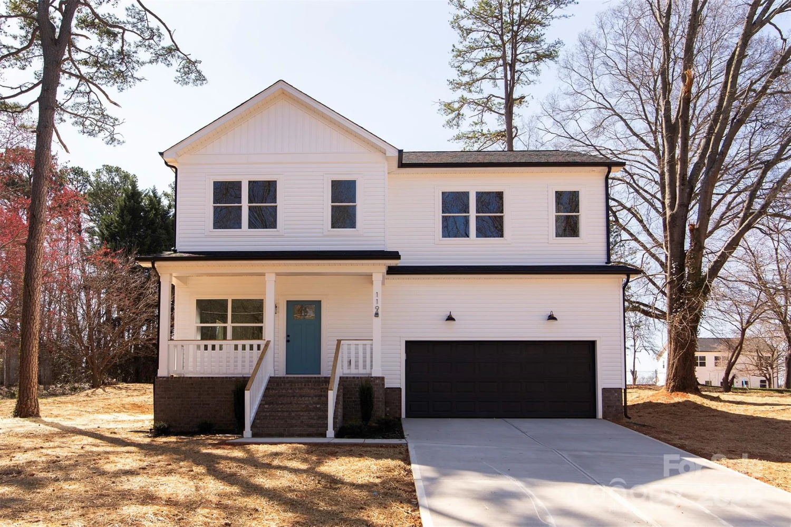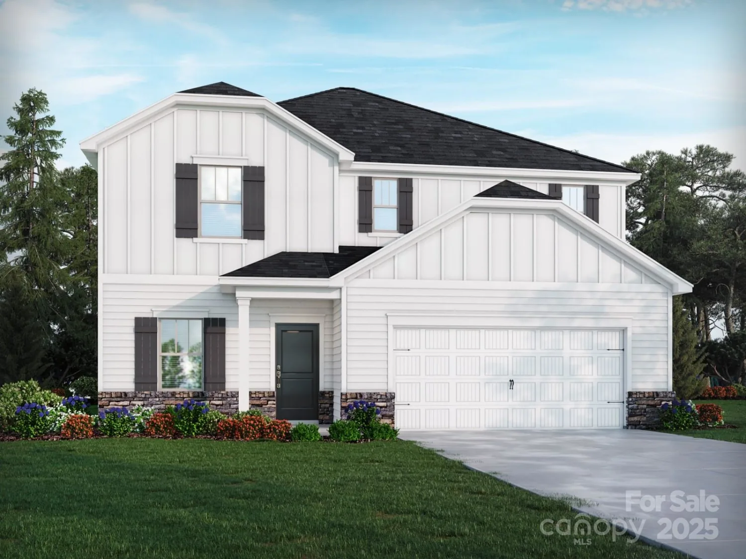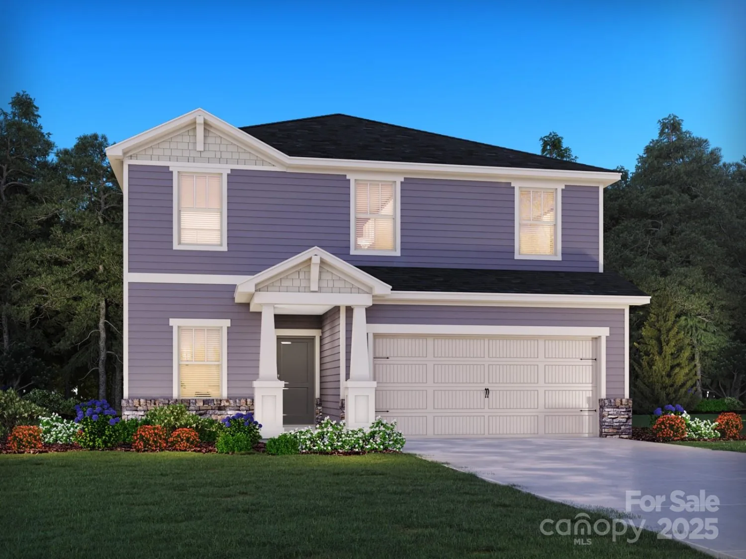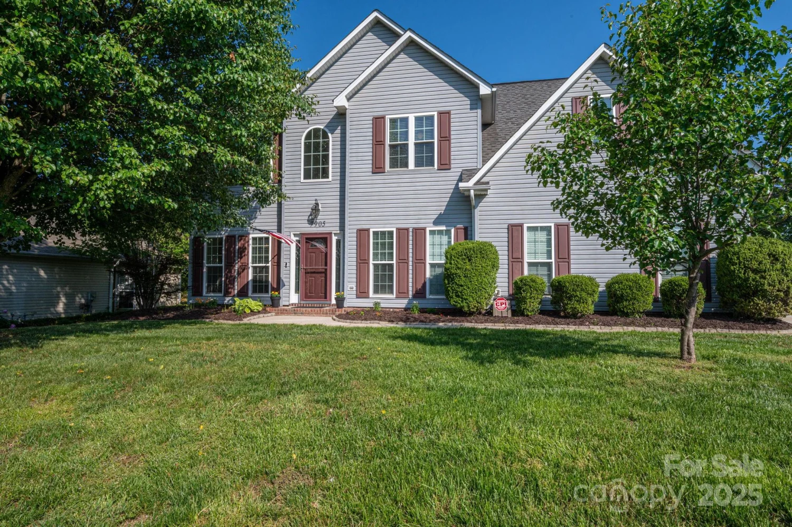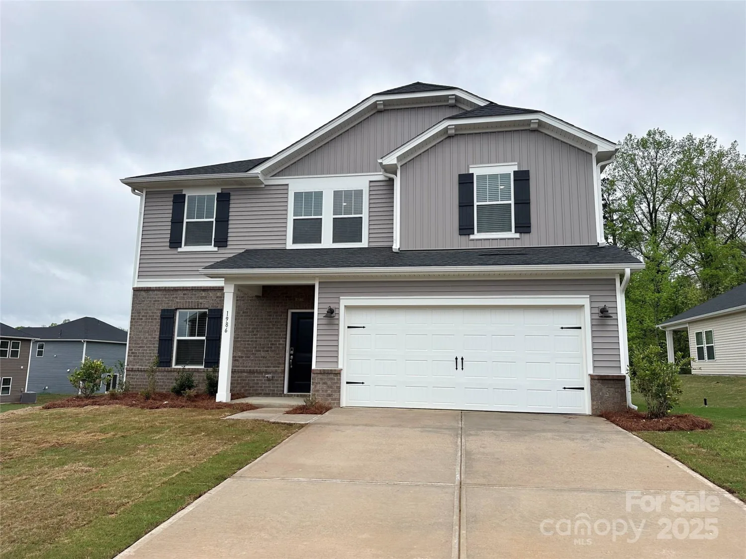6990 ridgeway roadStanley, NC 28164
6990 ridgeway roadStanley, NC 28164
Description
Nestled at the end of a cul-de-sac, this partial brick ranch home sits on 1.28-acres. Step inside & find oak hardwood floors that flow into a dining area & an open great room, highlighted by a vaulted ceiling, electric fireplace & custom built-ins. Kitchen features a 10-foot island, electric range, breakfast nook & a walk-in pantry w/extra storage. Main level laundry room adds everyday convenience. Primary suite on the main level features a tray ceiling, walk-in closet & updated ensuite bathroom featuring a double vanity & a glass-enclosed walk-in shower. 2 additional bedrooms & a full bath complete the main floor. Upstairs find a versatile 12' x 23' bonus room. Step outside to find a covered back patio & a 19' x 12' deck. The yard also includes a built-in fire pit & a 160 sq. ft. storage shed. Additional highlights include, freshly painted interior doors & rooms (3/25), whole-house water filtration system & convenient access to nearby grocery stores, restaurants & shopping!
Property Details for 6990 Ridgeway Road
- Subdivision ComplexForest Ridge
- Num Of Garage Spaces2
- Parking FeaturesDriveway, Attached Garage
- Property AttachedNo
LISTING UPDATED:
- StatusPending
- MLS #CAR4255145
- Days on Site1
- MLS TypeResidential
- Year Built2001
- CountryLincoln
LISTING UPDATED:
- StatusPending
- MLS #CAR4255145
- Days on Site1
- MLS TypeResidential
- Year Built2001
- CountryLincoln
Building Information for 6990 Ridgeway Road
- Stories1 Story/F.R.O.G.
- Year Built2001
- Lot Size0.0000 Acres
Payment Calculator
Term
Interest
Home Price
Down Payment
The Payment Calculator is for illustrative purposes only. Read More
Property Information for 6990 Ridgeway Road
Summary
Location and General Information
- Coordinates: 35.411507,-80.990639
School Information
- Elementary School: Catawba Springs
- Middle School: East Lincoln
- High School: East Lincoln
Taxes and HOA Information
- Parcel Number: 72923
- Tax Legal Description: #52 FOREST RIDGE
Virtual Tour
Parking
- Open Parking: No
Interior and Exterior Features
Interior Features
- Cooling: Ceiling Fan(s), Central Air, Window Unit(s)
- Heating: Forced Air
- Appliances: Dishwasher, Electric Range, Electric Water Heater, Microwave
- Fireplace Features: Electric
- Flooring: Carpet, Tile, Wood
- Levels/Stories: 1 Story/F.R.O.G.
- Foundation: Crawl Space
- Bathrooms Total Integer: 2
Exterior Features
- Construction Materials: Brick Partial, Vinyl
- Patio And Porch Features: Covered, Deck, Front Porch
- Pool Features: None
- Road Surface Type: Concrete, Paved
- Laundry Features: Laundry Room, Main Level
- Pool Private: No
Property
Utilities
- Sewer: Septic Installed
- Water Source: Well
Property and Assessments
- Home Warranty: No
Green Features
Lot Information
- Above Grade Finished Area: 2436
- Lot Features: Cul-De-Sac
Rental
Rent Information
- Land Lease: No
Public Records for 6990 Ridgeway Road
Home Facts
- Beds3
- Baths2
- Above Grade Finished2,436 SqFt
- Stories1 Story/F.R.O.G.
- Lot Size0.0000 Acres
- StyleSingle Family Residence
- Year Built2001
- APN72923
- CountyLincoln


