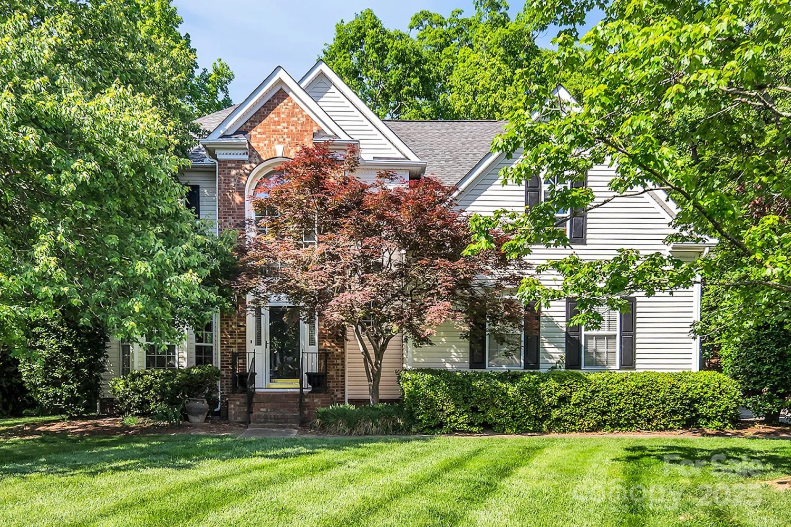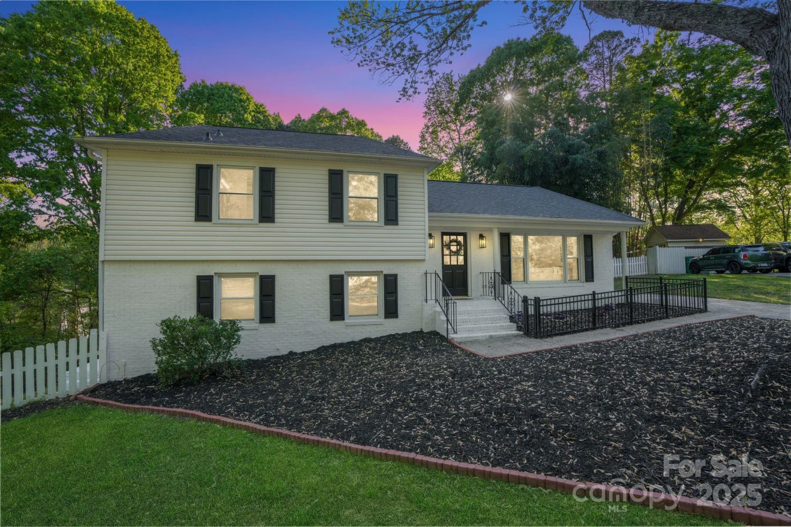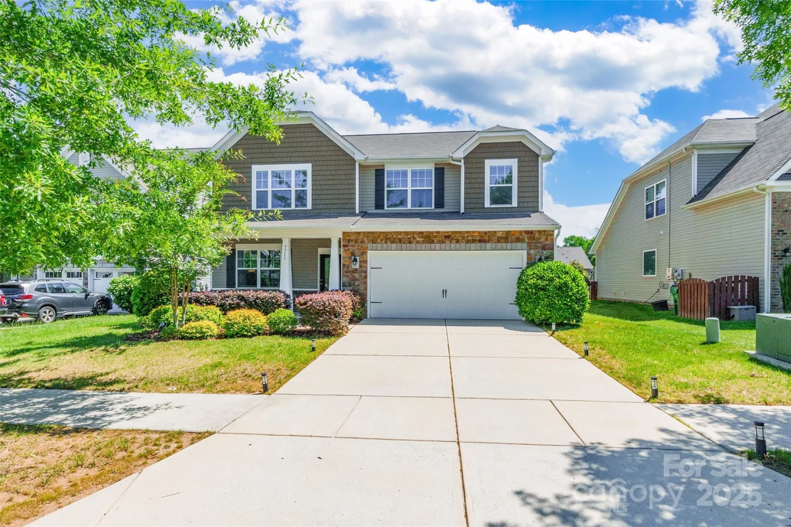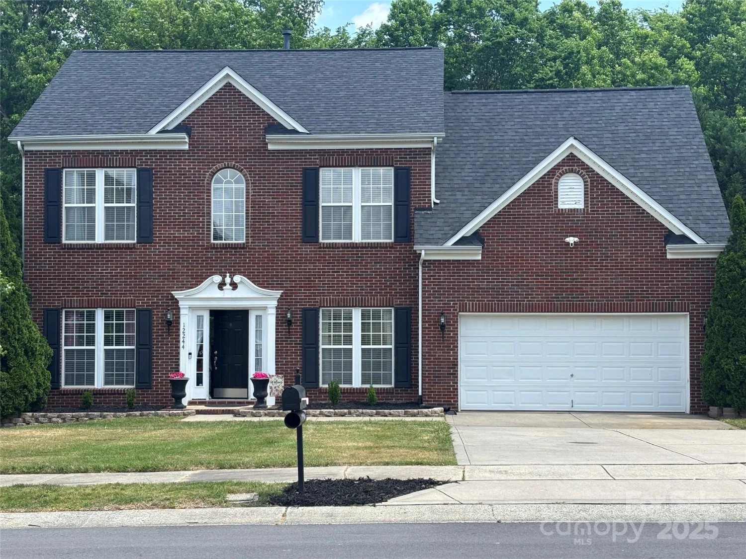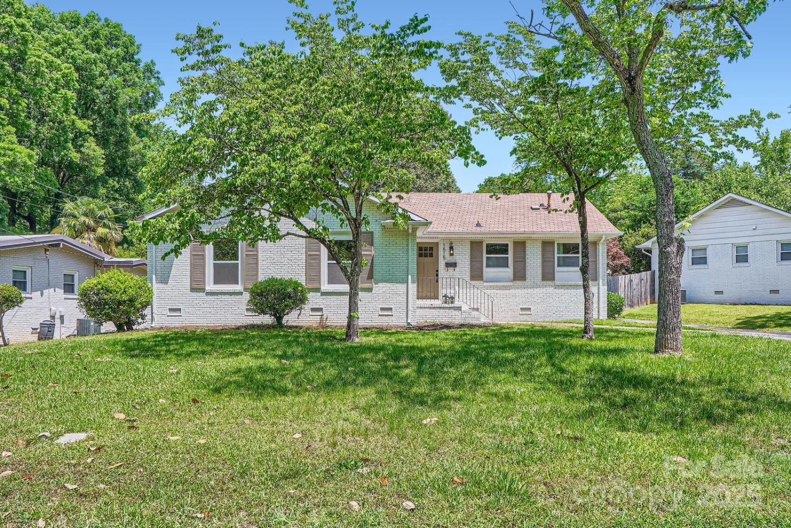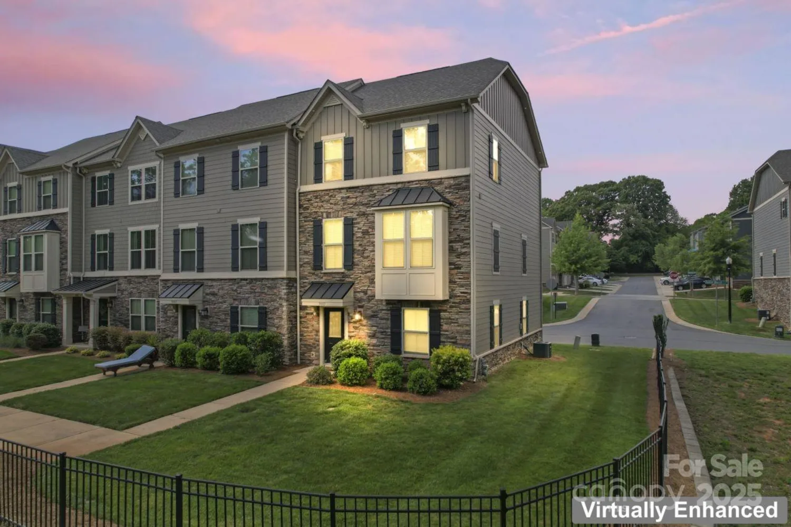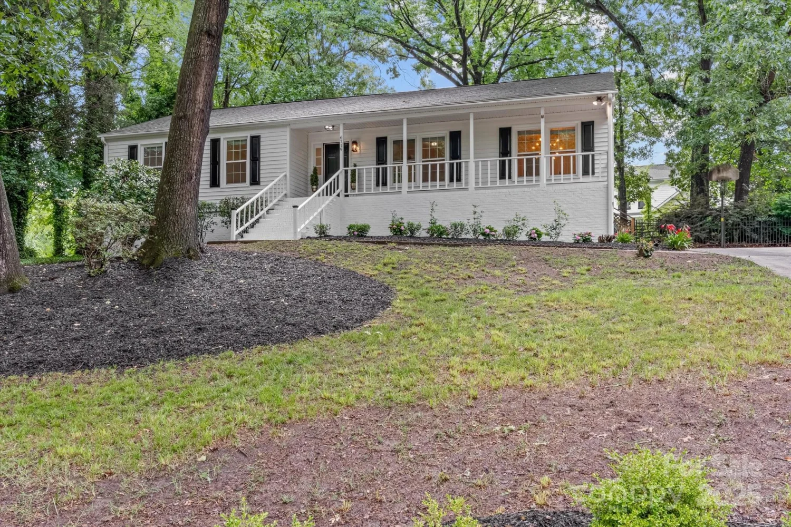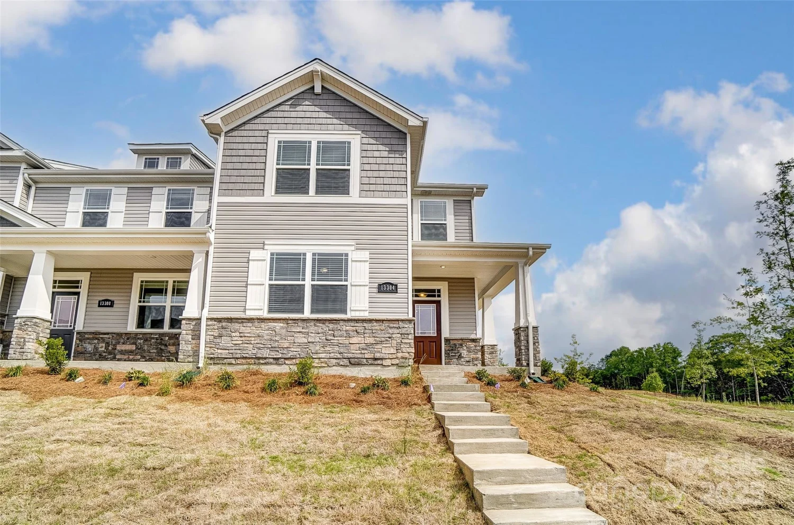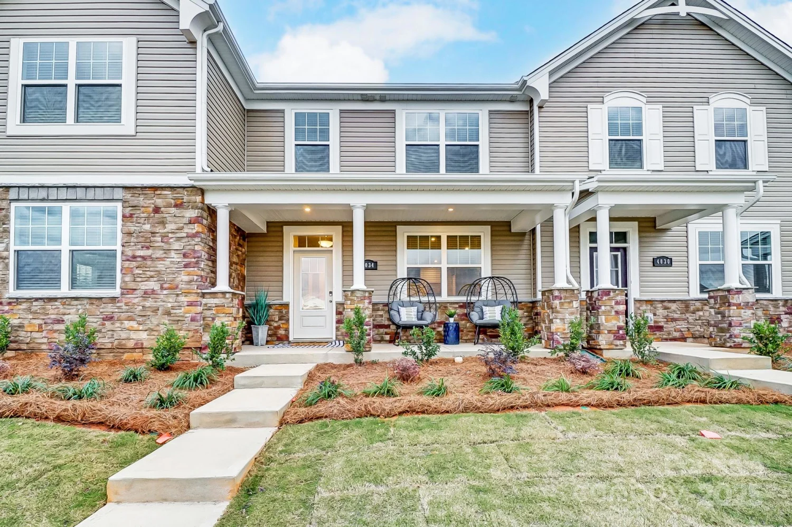7600 ridgefield driveCharlotte, NC 28269
7600 ridgefield driveCharlotte, NC 28269
Description
Located in the sought-after Highland Creek community, 7600 Ridgefield Dr offers a spacious 5-bedroom, 3.5-bath layout with timeless colonial charm. Hardwood floors flow throughout the main level, complementing a front living room, formal dining, and a private office with French doors. The open-concept kitchen connects seamlessly to the family room, perfect for everyday living and entertaining. Upstairs, you'll find five generously sized bedrooms, including a well-appointed primary suite with a renovated bath and oversized walk-in closet. Enjoy outdoor living on the large deck overlooking a fenced backyard with access to one of Highland Creek’s scenic walking trails. Just 20 minutes from Uptown Charlotte and conveniently located near shopping, dining, and major highways, this home combines classic design with modern functionality—all within an amenity-rich neighborhood offering pools, tennis, clubhouse, golf, and more.
Property Details for 7600 Ridgefield Drive
- Subdivision ComplexHighland Creek
- Architectural StyleColonial
- Num Of Garage Spaces2
- Parking FeaturesDriveway, Attached Garage
- Property AttachedNo
LISTING UPDATED:
- StatusActive
- MLS #CAR4255241
- Days on Site0
- MLS TypeResidential
- Year Built1995
- CountryMecklenburg
LISTING UPDATED:
- StatusActive
- MLS #CAR4255241
- Days on Site0
- MLS TypeResidential
- Year Built1995
- CountryMecklenburg
Building Information for 7600 Ridgefield Drive
- StoriesTwo
- Year Built1995
- Lot Size0.0000 Acres
Payment Calculator
Term
Interest
Home Price
Down Payment
The Payment Calculator is for illustrative purposes only. Read More
Property Information for 7600 Ridgefield Drive
Summary
Location and General Information
- Community Features: Clubhouse, Fitness Center, Game Court, Outdoor Pool, Picnic Area, Playground, Pond, Recreation Area, Sidewalks, Sport Court, Street Lights, Tennis Court(s), Walking Trails
- Coordinates: 35.37831125,-80.753774
School Information
- Elementary School: Highland Creek
- Middle School: Ridge Road
- High School: Mallard Creek
Taxes and HOA Information
- Parcel Number: 029-486-02
- Tax Legal Description: L46 B6 M25-861
Virtual Tour
Parking
- Open Parking: No
Interior and Exterior Features
Interior Features
- Cooling: Central Air
- Heating: Forced Air, Natural Gas
- Appliances: Dishwasher, Disposal, Gas Cooktop, Microwave, Plumbed For Ice Maker, Refrigerator, Self Cleaning Oven, Wall Oven
- Fireplace Features: Family Room, Gas
- Flooring: Carpet, Tile, Wood
- Interior Features: Entrance Foyer, Garden Tub, Kitchen Island, Pantry, Walk-In Closet(s), Walk-In Pantry
- Levels/Stories: Two
- Foundation: Slab
- Total Half Baths: 1
- Bathrooms Total Integer: 3
Exterior Features
- Construction Materials: Brick Partial, Vinyl
- Fencing: Back Yard
- Patio And Porch Features: Deck, Front Porch
- Pool Features: None
- Road Surface Type: Concrete, Paved
- Roof Type: Composition
- Laundry Features: Laundry Room, Upper Level
- Pool Private: No
Property
Utilities
- Sewer: Public Sewer
- Utilities: Cable Available, Electricity Connected, Natural Gas, Phone Connected, Underground Power Lines
- Water Source: City
Property and Assessments
- Home Warranty: No
Green Features
Lot Information
- Above Grade Finished Area: 2838
- Lot Features: Level
Rental
Rent Information
- Land Lease: No
Public Records for 7600 Ridgefield Drive
Home Facts
- Beds5
- Baths2
- Above Grade Finished2,838 SqFt
- StoriesTwo
- Lot Size0.0000 Acres
- StyleSingle Family Residence
- Year Built1995
- APN029-486-02
- CountyMecklenburg


