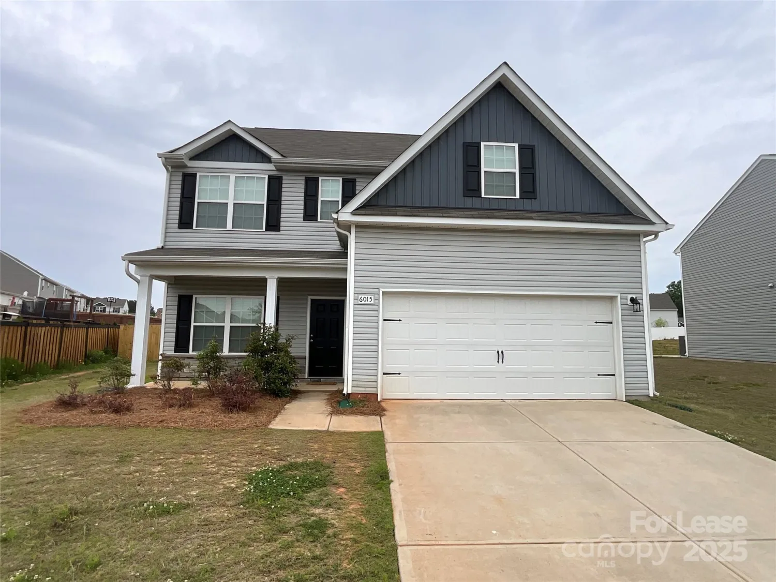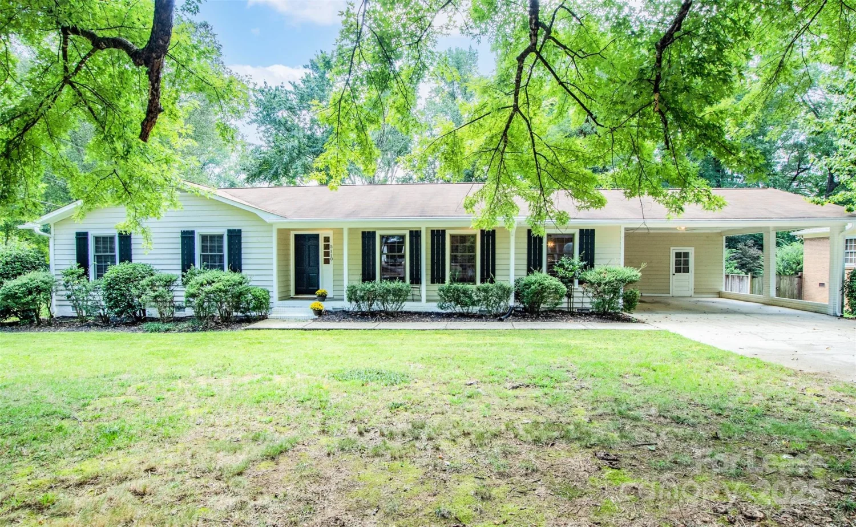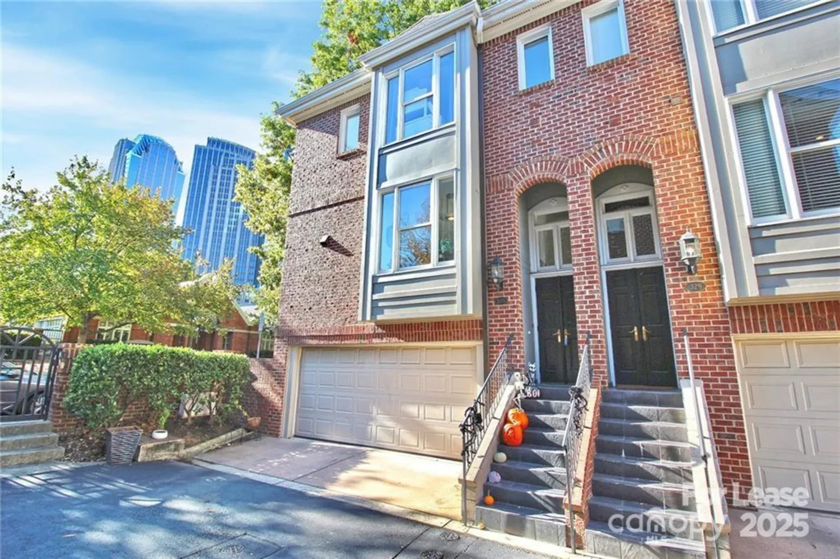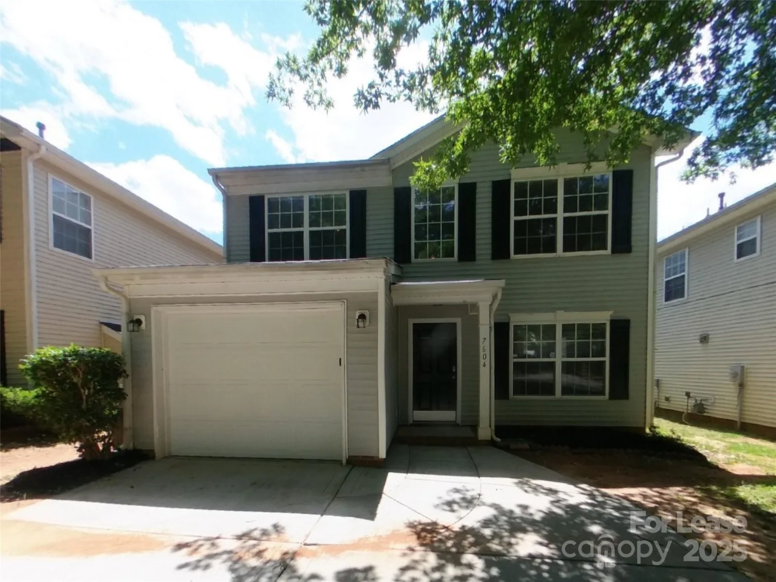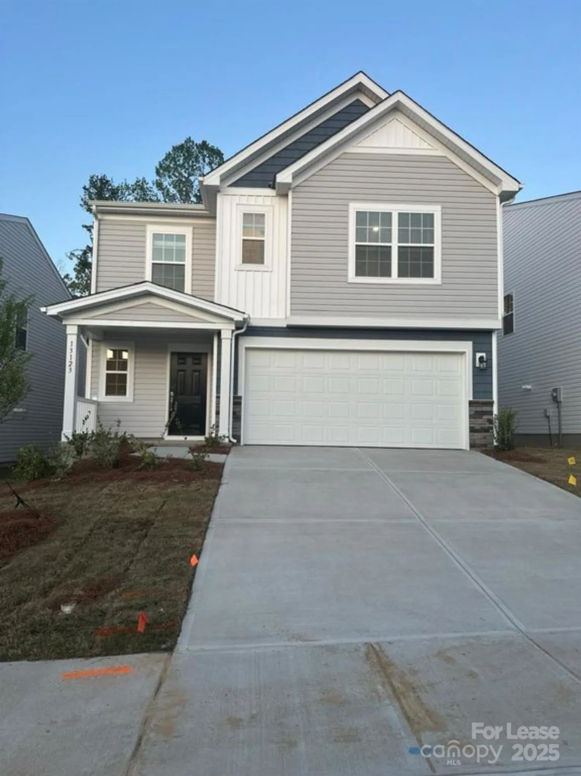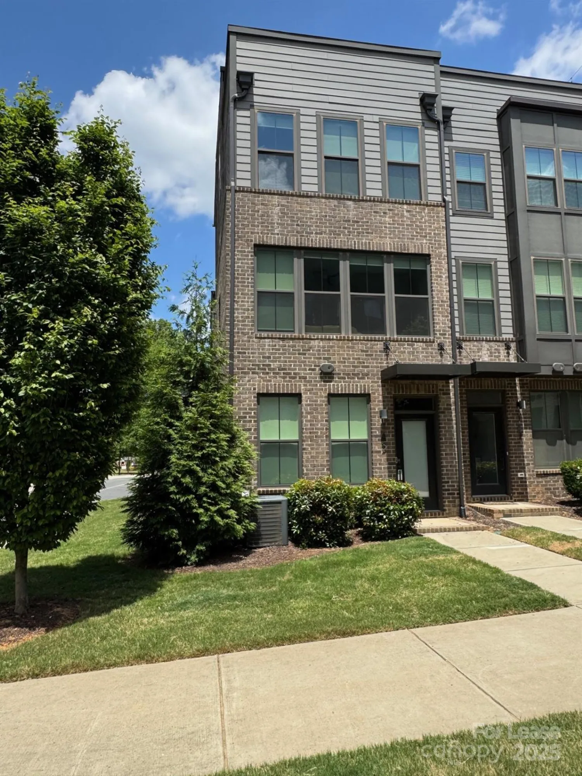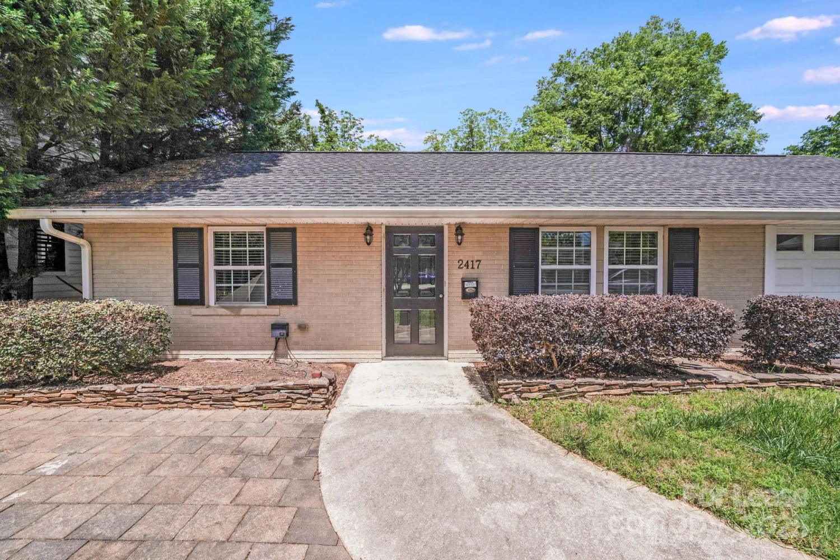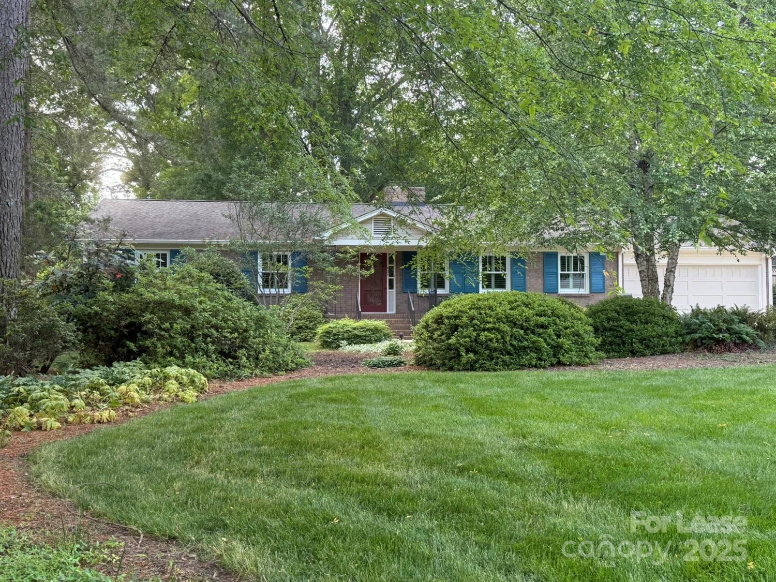2416 surveyor general driveCharlotte, NC 28173
2416 surveyor general driveCharlotte, NC 28173
Description
Welcome to this luxurious home in the coveted Lawson community! Stunning 4-bedroom home boasts 3-car garage with a neighborhood full of resort-style amenities including pool & club house/gym, playground, Tennis Courts. Main level features a luxurious primary suite, complete with an oversized tiled shower, separate vanities, and spacious walk-in closet. Two additional bedrooms, one with an ensuite bath, on main. Flowing effortlessly from the living and dining room to the heart of the home, where an open floor plan reveals a gourmet kitchen with large island, granite counters, stainless appliances, and living room w/ gas log fireplace. Gorgeous wood flooring, walk-in pantry & white cabinetry add both style and functionality. Upper level offers a large flex space perfect for an office/bonus room/exercise area. Your guests will appreciate the added privacy of an extra bedroom and full bath on this level. Movie screen and projector included. Lovely, screened porch and fenced rear yard.
Property Details for 2416 Surveyor General Drive
- Subdivision ComplexLawson
- Architectural StyleTraditional
- Num Of Garage Spaces3
- Parking FeaturesDriveway, Attached Garage, Garage Faces Front
- Property AttachedNo
LISTING UPDATED:
- StatusActive
- MLS #CAR4255487
- Days on Site0
- MLS TypeResidential Lease
- Year Built2016
- CountryUnion
LISTING UPDATED:
- StatusActive
- MLS #CAR4255487
- Days on Site0
- MLS TypeResidential Lease
- Year Built2016
- CountryUnion
Building Information for 2416 Surveyor General Drive
- StoriesOne and One Half
- Year Built2016
- Lot Size0.0000 Acres
Payment Calculator
Term
Interest
Home Price
Down Payment
The Payment Calculator is for illustrative purposes only. Read More
Property Information for 2416 Surveyor General Drive
Summary
Location and General Information
- Community Features: Clubhouse, Fitness Center, Outdoor Pool, Playground, Sidewalks, Tennis Court(s), Walking Trails
- Coordinates: 34.96828195,-80.746832
School Information
- Elementary School: New Town
- Middle School: Cuthbertson
- High School: Cuthbertson
Taxes and HOA Information
Virtual Tour
Parking
- Open Parking: No
Interior and Exterior Features
Interior Features
- Cooling: Central Air
- Heating: Forced Air, Natural Gas
- Appliances: Dishwasher, Disposal, Double Oven, Gas Cooktop, Microwave, Refrigerator, Wall Oven, Washer/Dryer
- Fireplace Features: Living Room
- Flooring: Carpet, Hardwood
- Interior Features: Entrance Foyer, Kitchen Island, Open Floorplan, Walk-In Closet(s), Walk-In Pantry
- Levels/Stories: One and One Half
- Foundation: Crawl Space
- Total Half Baths: 1
- Bathrooms Total Integer: 4
Exterior Features
- Fencing: Fenced
- Pool Features: None
- Road Surface Type: Concrete, Paved
- Roof Type: Shingle
- Laundry Features: Laundry Room, Main Level
- Pool Private: No
Property
Utilities
- Sewer: County Sewer
- Water Source: County Water
Property and Assessments
- Home Warranty: No
Green Features
Lot Information
- Above Grade Finished Area: 3218
Rental
Rent Information
- Land Lease: No
Public Records for 2416 Surveyor General Drive
Home Facts
- Beds4
- Baths3
- Above Grade Finished3,218 SqFt
- StoriesOne and One Half
- Lot Size0.0000 Acres
- StyleSingle Family Residence
- Year Built2016
- CountyUnion


