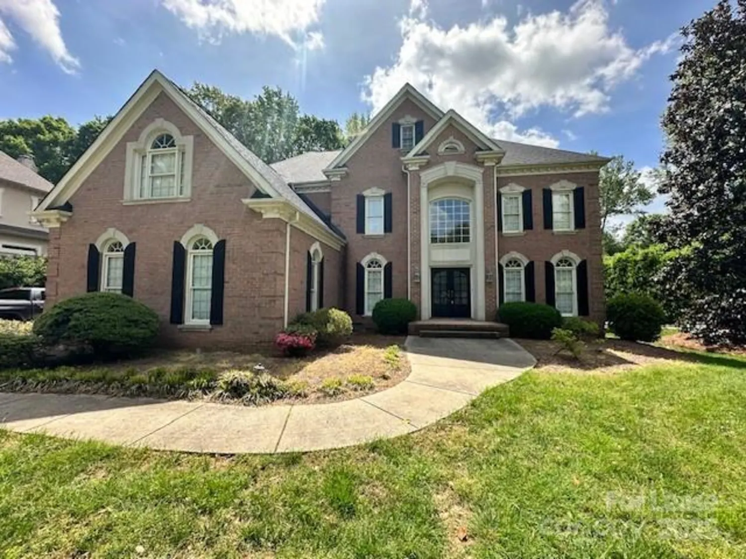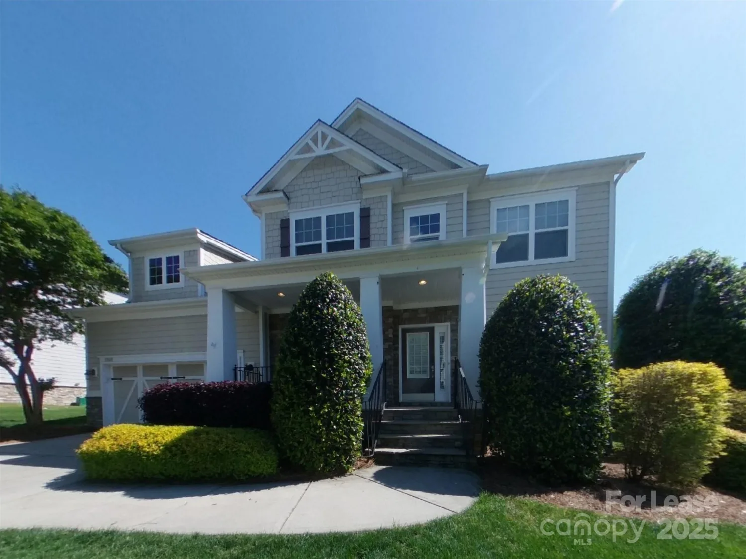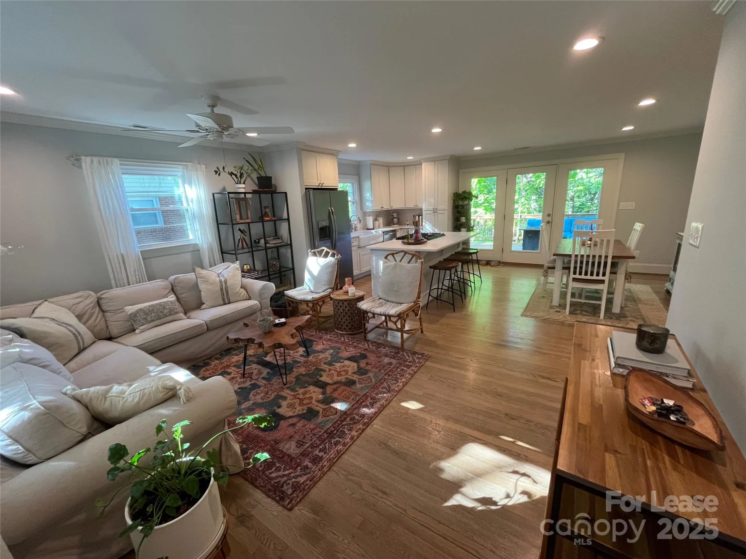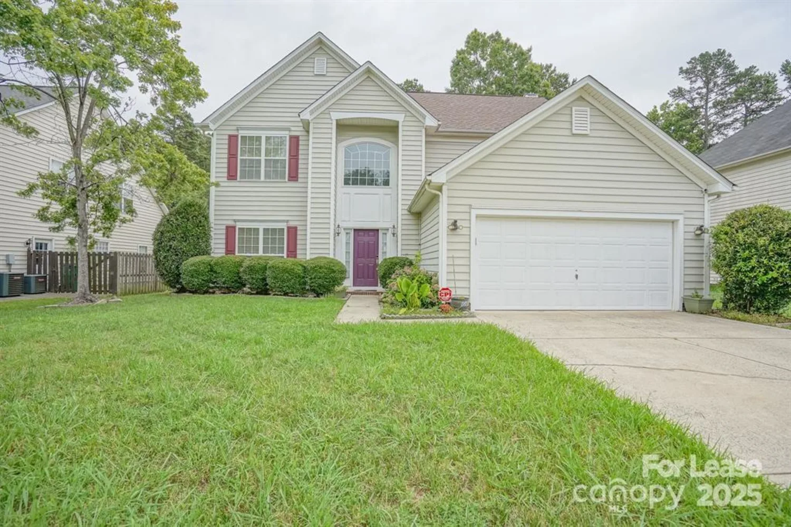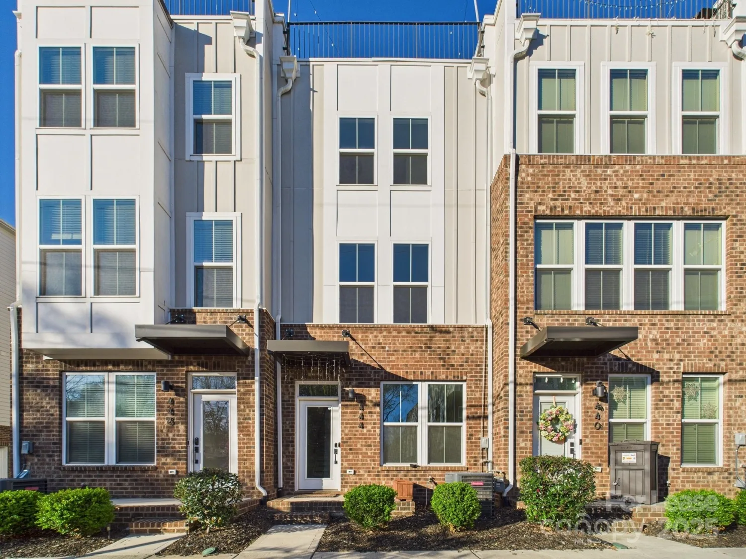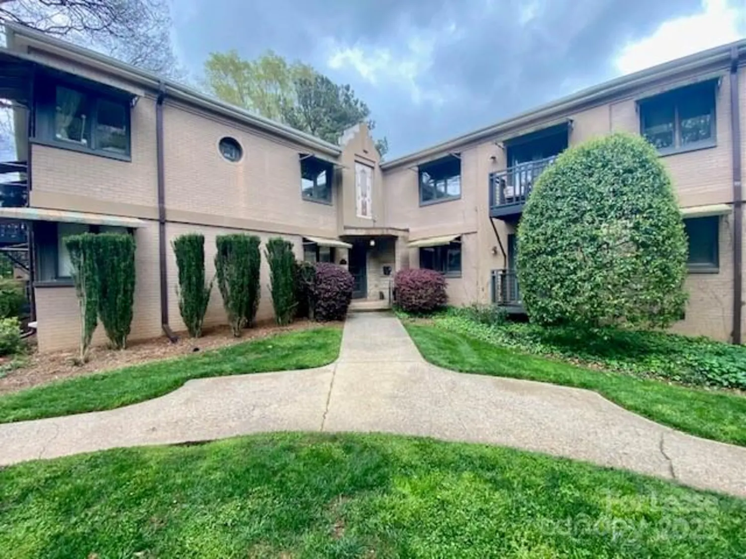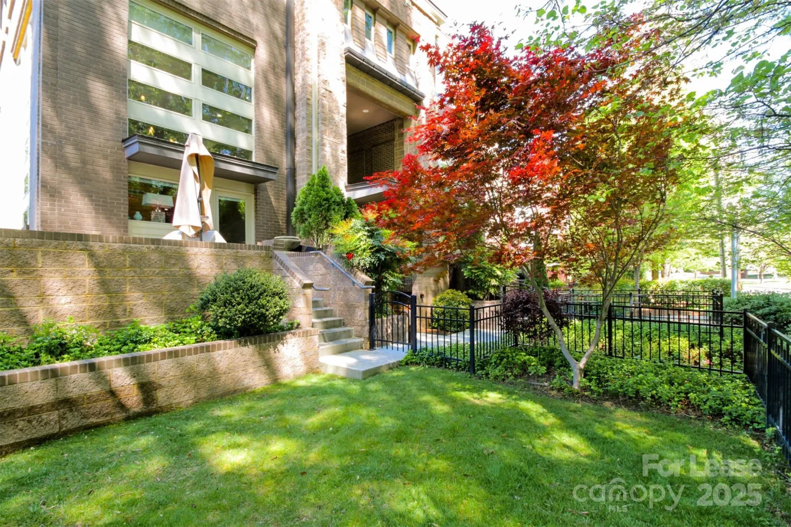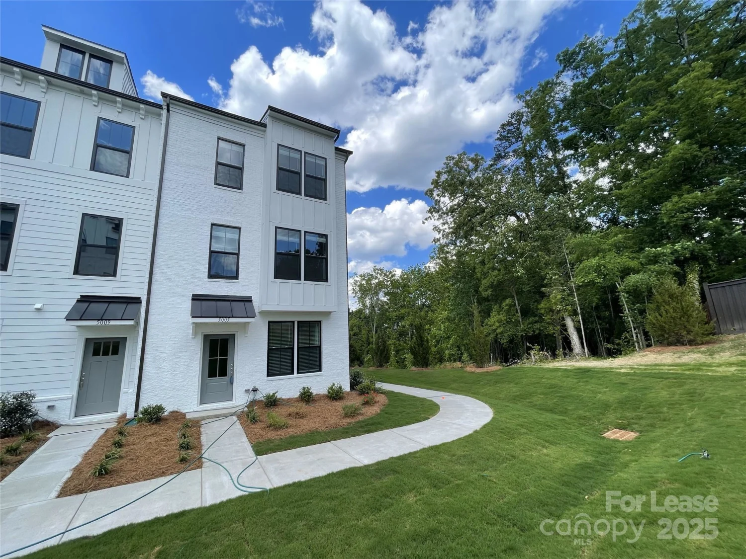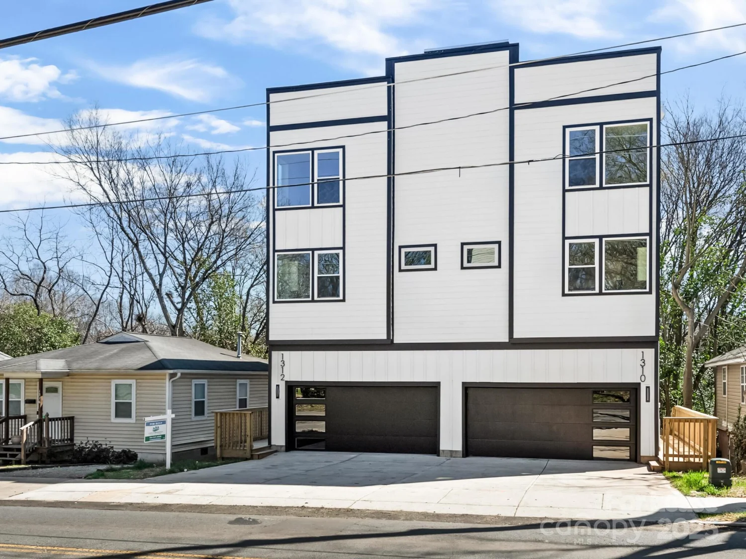5110 chaplin laneCharlotte, NC 28211
5110 chaplin laneCharlotte, NC 28211
Description
Beautifully Renovated Ranch Home in sought-after Sherwood Forest. Traditional One-level Floor plan w/Gleaming hardwood Floors. Spacious Family room w/Gorgeous wood burning Fireplace, and opens to Light & Bright Kitchen w/Quartz Counters, SS Appliances, White cabinets & Large Kitchen Island. Formal Living and Dining Rooms. Primary Suite w/Updated Private Bath and Walk-in Closet. NEW Carpet in secondary bedrooms. Laundry room conveniently located right off the Kitchen. Washer/Dryer included. Attached 2-Car Carport w/Storage room. HUGE back yard with patio...perfect for relaxing and entertaining. Located on a quiet cul-de-sac, great curb appeal and excellent schools. Pets conditional on size and breed w/$500 Pet Fee per pet (2 pet max). 24 Hour advance notice on ALL showings...tenant in place thru May 31st. Home is available for June 14th move-in.
Property Details for 5110 Chaplin Lane
- Subdivision ComplexSherwood Forest
- Architectural StyleTransitional
- Parking FeaturesAttached Carport, Driveway
- Property AttachedNo
LISTING UPDATED:
- StatusComing Soon
- MLS #CAR4255605
- Days on Site0
- MLS TypeResidential Lease
- Year Built1974
- CountryMecklenburg
LISTING UPDATED:
- StatusComing Soon
- MLS #CAR4255605
- Days on Site0
- MLS TypeResidential Lease
- Year Built1974
- CountryMecklenburg
Building Information for 5110 Chaplin Lane
- StoriesOne
- Year Built1974
- Lot Size0.0000 Acres
Payment Calculator
Term
Interest
Home Price
Down Payment
The Payment Calculator is for illustrative purposes only. Read More
Property Information for 5110 Chaplin Lane
Summary
Location and General Information
- Coordinates: 35.17139641,-80.78448276
School Information
- Elementary School: Billingsville / Cotswold
- Middle School: Alexander Graham
- High School: Myers Park
Taxes and HOA Information
- Parcel Number: 163-094-01
Virtual Tour
Parking
- Open Parking: No
Interior and Exterior Features
Interior Features
- Cooling: Central Air
- Heating: Central
- Appliances: Dishwasher, Disposal, Electric Range, Refrigerator with Ice Maker, Washer/Dryer
- Fireplace Features: Family Room, Wood Burning
- Flooring: Carpet, Tile, Wood
- Interior Features: Attic Stairs Pulldown
- Levels/Stories: One
- Foundation: Crawl Space
- Bathrooms Total Integer: 2
Exterior Features
- Patio And Porch Features: Covered, Front Porch, Patio
- Pool Features: None
- Road Surface Type: Concrete, Paved
- Roof Type: Shingle
- Security Features: Carbon Monoxide Detector(s), Smoke Detector(s)
- Laundry Features: Laundry Room
- Pool Private: No
Property
Utilities
- Sewer: Public Sewer
- Water Source: City
Property and Assessments
- Home Warranty: No
Green Features
Lot Information
- Above Grade Finished Area: 1895
- Lot Features: Cul-De-Sac
Rental
Rent Information
- Land Lease: No
Public Records for 5110 Chaplin Lane
Home Facts
- Beds3
- Baths2
- Above Grade Finished1,895 SqFt
- StoriesOne
- Lot Size0.0000 Acres
- StyleSingle Family Residence
- Year Built1974
- APN163-094-01
- CountyMecklenburg


