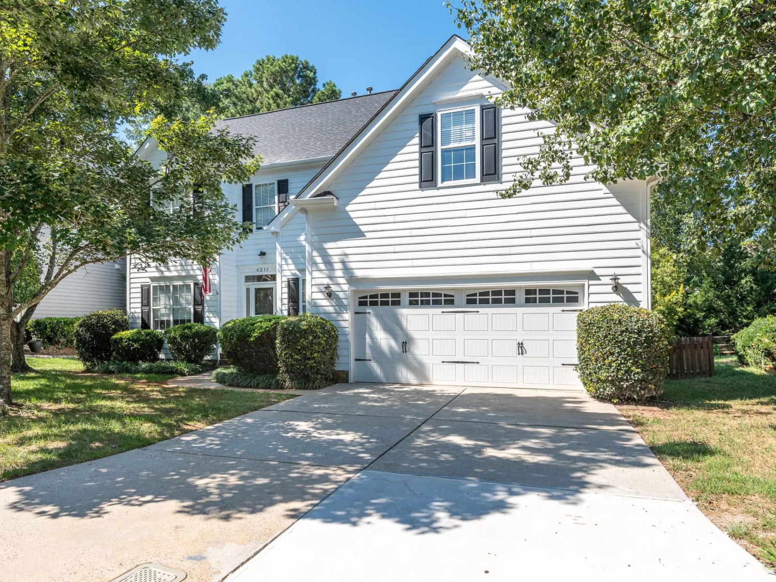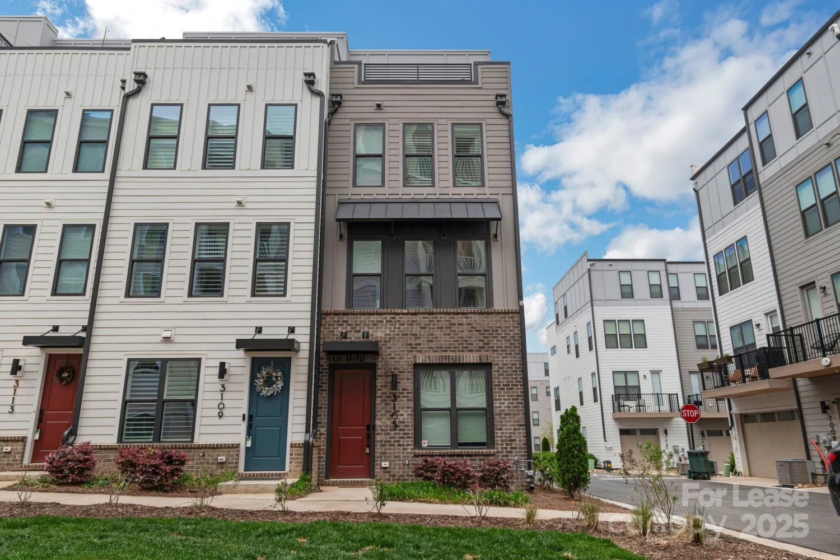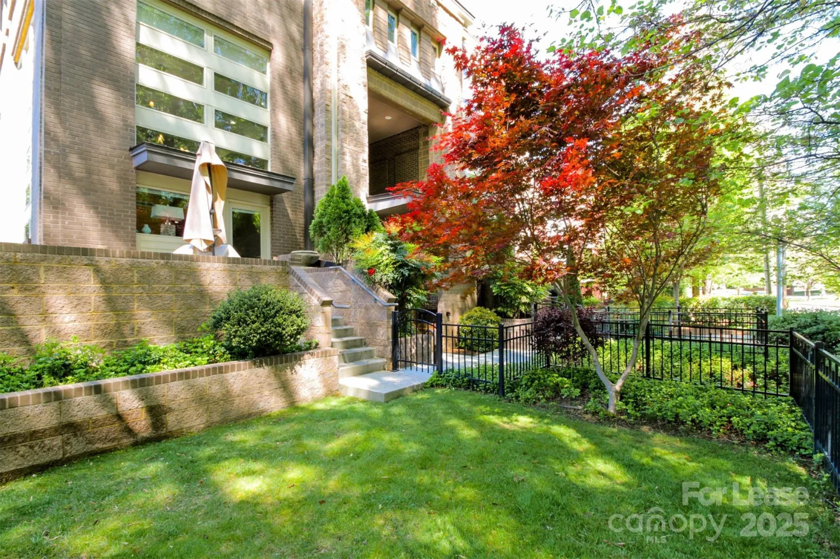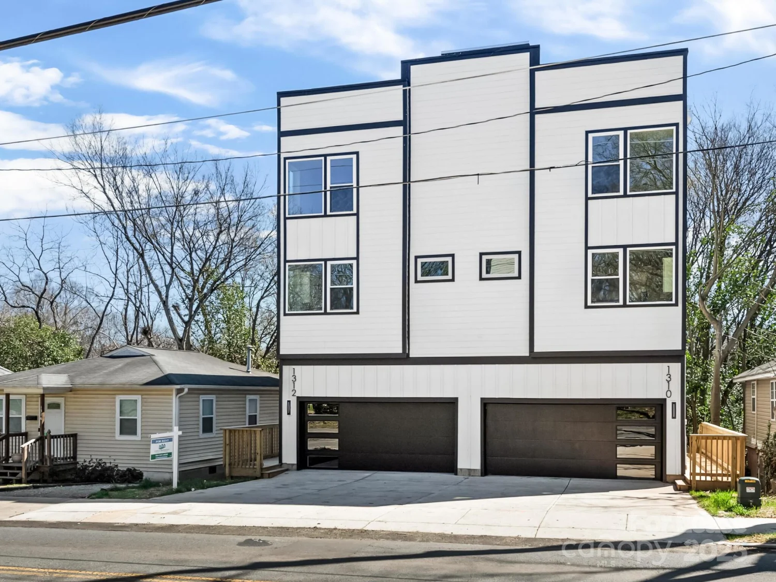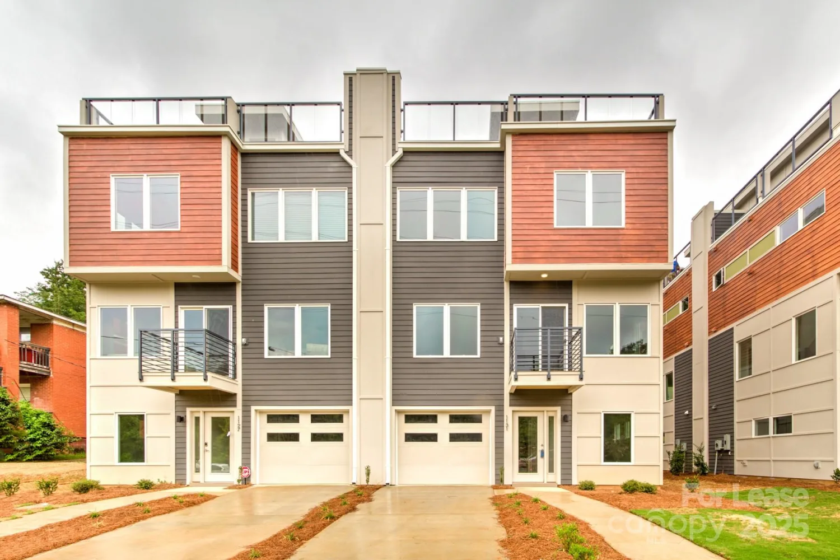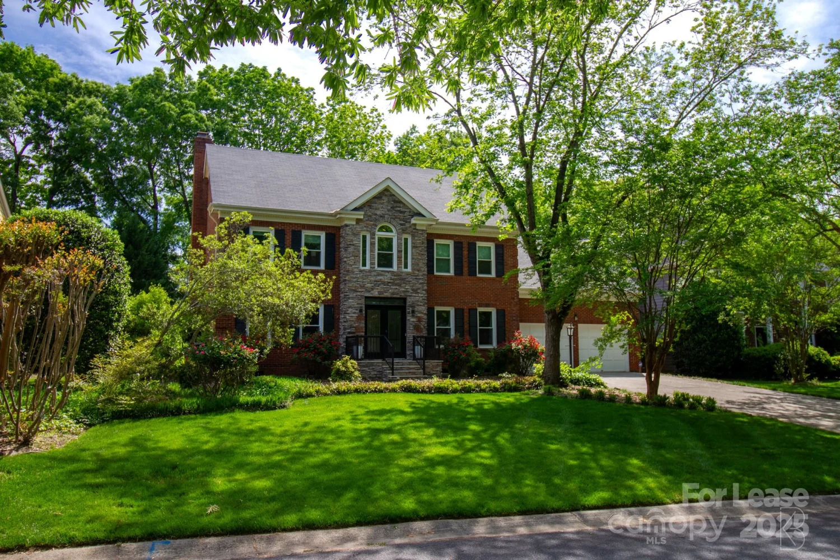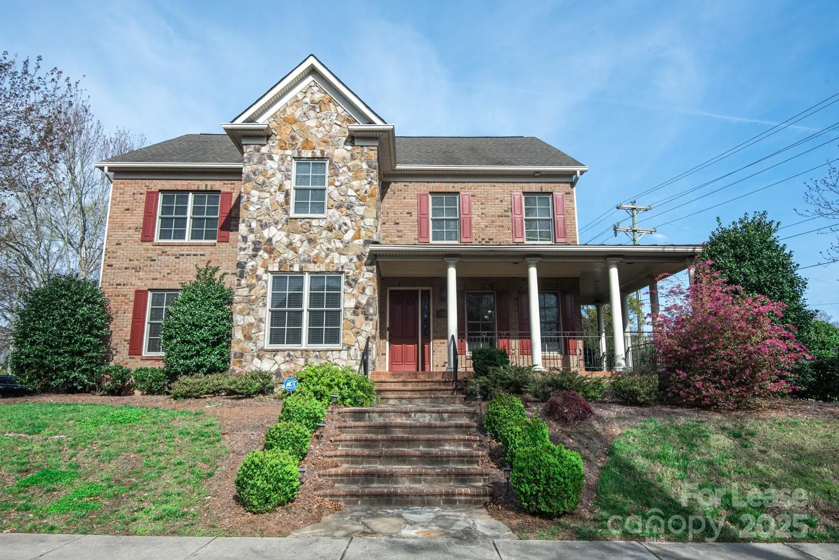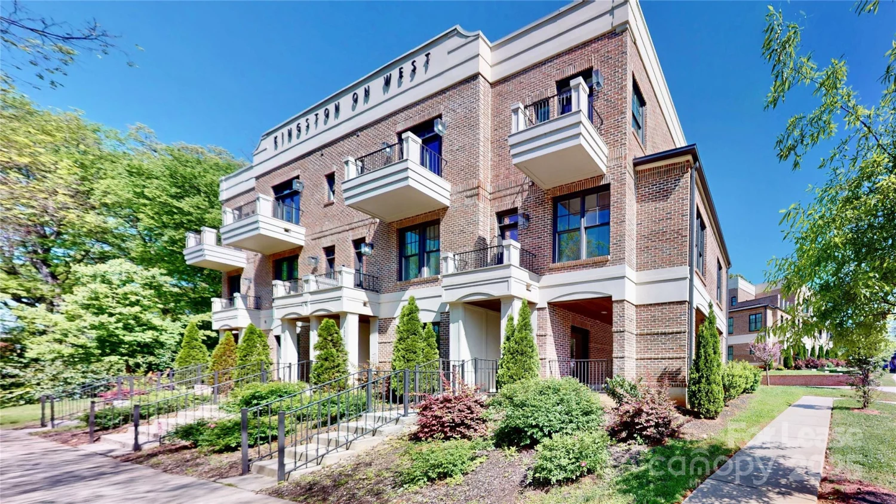14941 ballantyne country club driveCharlotte, NC 28277
14941 ballantyne country club driveCharlotte, NC 28277
Description
Updated and like new 4 bedroom with a huge bonus room house in the Ballantyne Country Club neighborhood. Wood floors have just been refinished, new carpet upstairs, new appliances, new countertops!!! Kitchen has quartz countertops, a large kitchen island, double ovens, gas range and lots of cabinet space. Large lot w/ large backyard adjoining common area with deck and private hot tub! 3 car sideload garage. Minutes from shopping, restaurants and I-485.
Property Details for 14941 Ballantyne Country Club Drive
- Subdivision ComplexBallantyne Country Club
- Architectural StyleTransitional
- ExteriorHot Tub, In-Ground Irrigation
- Num Of Garage Spaces3
- Parking FeaturesDriveway, Attached Garage, Garage Door Opener
- Property AttachedNo
LISTING UPDATED:
- StatusClosed
- MLS #CAR4249573
- Days on Site14
- MLS TypeResidential Lease
- Year Built1997
- CountryMecklenburg
LISTING UPDATED:
- StatusClosed
- MLS #CAR4249573
- Days on Site14
- MLS TypeResidential Lease
- Year Built1997
- CountryMecklenburg
Building Information for 14941 Ballantyne Country Club Drive
- StoriesTwo
- Year Built1997
- Lot Size0.0000 Acres
Payment Calculator
Term
Interest
Home Price
Down Payment
The Payment Calculator is for illustrative purposes only. Read More
Property Information for 14941 Ballantyne Country Club Drive
Summary
Location and General Information
- Community Features: Clubhouse, Recreation Area, Sidewalks, Street Lights
- Coordinates: 35.046905,-80.844833
School Information
- Elementary School: Ballantyne
- Middle School: Community House
- High School: Ardrey Kell
Taxes and HOA Information
- Parcel Number: 223-188-06
Virtual Tour
Parking
- Open Parking: No
Interior and Exterior Features
Interior Features
- Cooling: Ceiling Fan(s), Central Air
- Heating: Forced Air, Natural Gas
- Appliances: Dishwasher, Disposal, Double Oven, Electric Oven, Gas Cooktop, Microwave, Refrigerator, Refrigerator with Ice Maker, Washer/Dryer
- Fireplace Features: Gas Log, Living Room
- Flooring: Carpet, Wood
- Interior Features: Entrance Foyer, Kitchen Island, Open Floorplan, Pantry, Walk-In Closet(s)
- Levels/Stories: Two
- Foundation: Crawl Space
- Total Half Baths: 1
- Bathrooms Total Integer: 4
Exterior Features
- Patio And Porch Features: Deck
- Pool Features: None
- Road Surface Type: Concrete, Paved
- Roof Type: Shingle
- Laundry Features: Laundry Room, Main Level
- Pool Private: No
Property
Utilities
- Sewer: Public Sewer
- Water Source: City
Property and Assessments
- Home Warranty: No
Green Features
Lot Information
- Above Grade Finished Area: 3572
- Lot Features: Level, Private
Rental
Rent Information
- Land Lease: No
Public Records for 14941 Ballantyne Country Club Drive
Home Facts
- Beds4
- Baths3
- Above Grade Finished3,572 SqFt
- StoriesTwo
- Lot Size0.0000 Acres
- StyleSingle Family Residence
- Year Built1997
- APN223-188-06
- CountyMecklenburg


