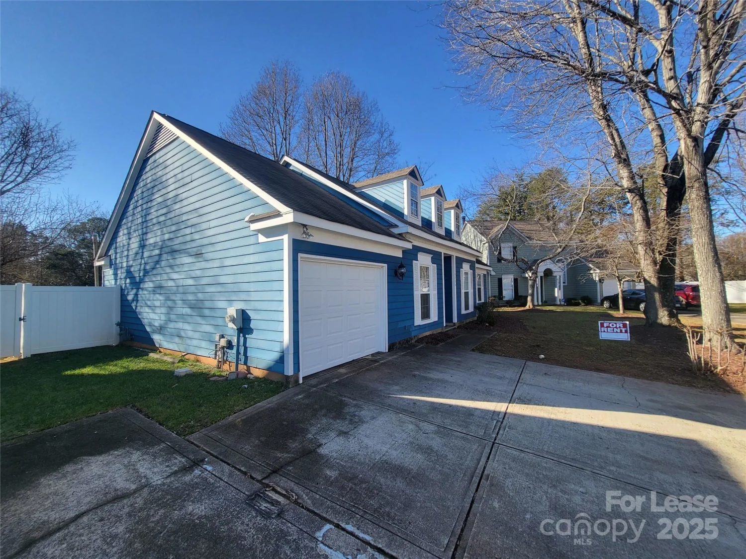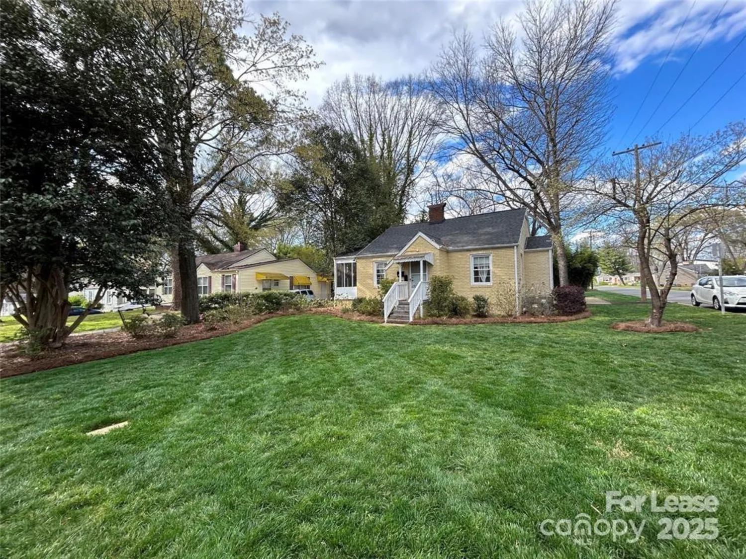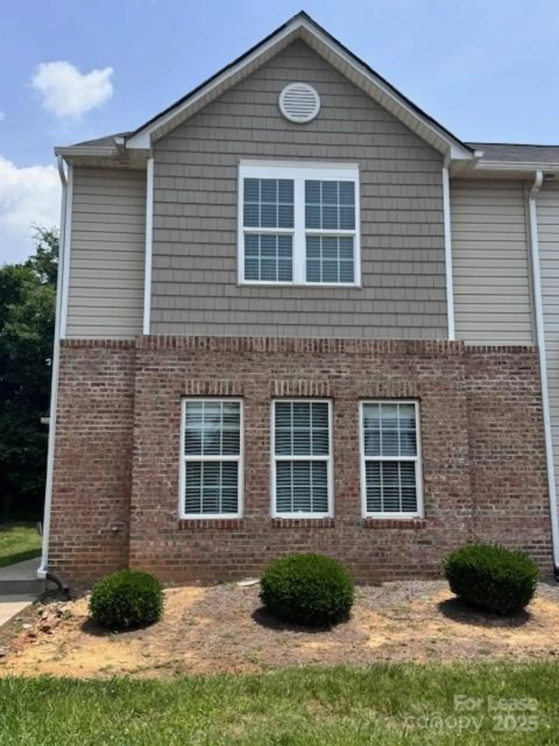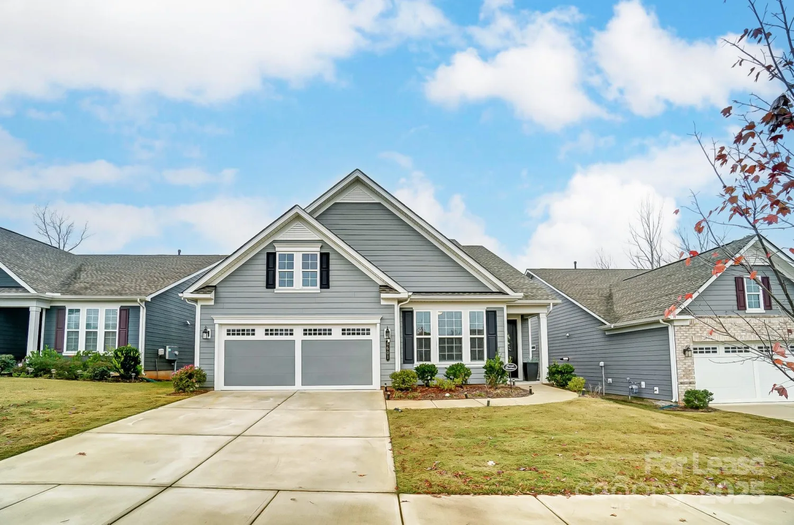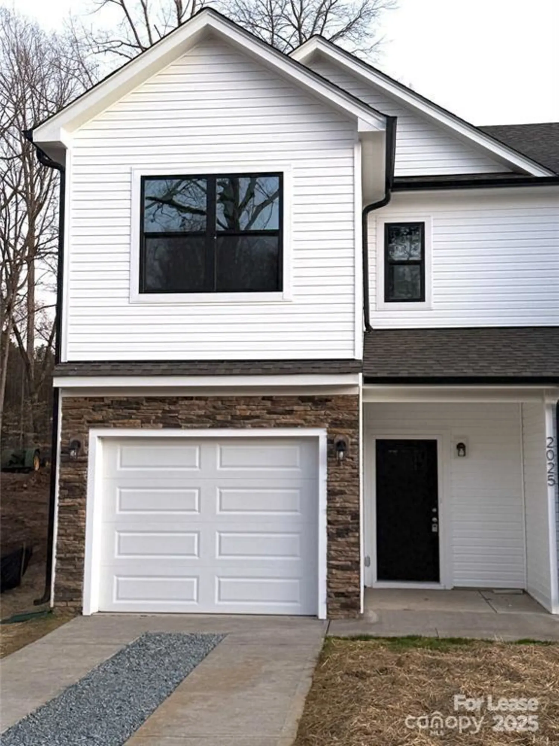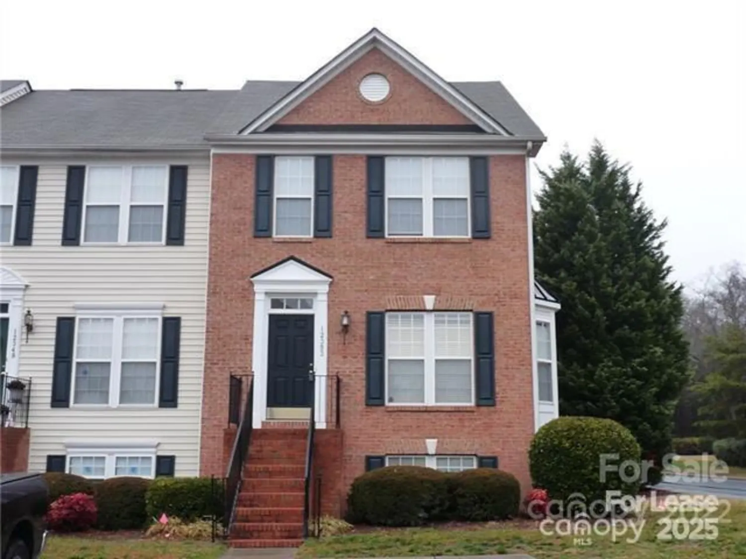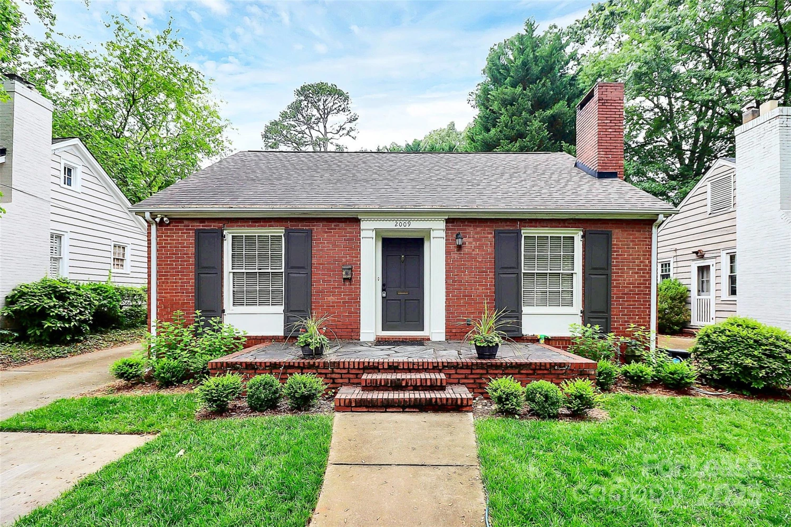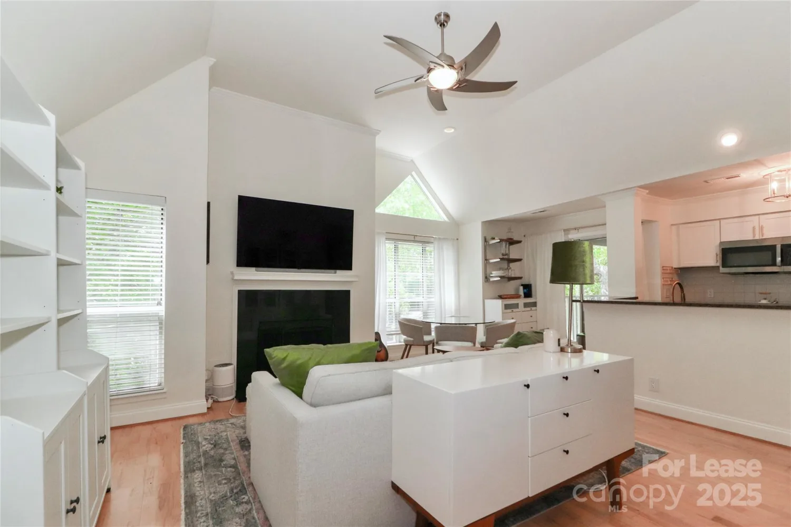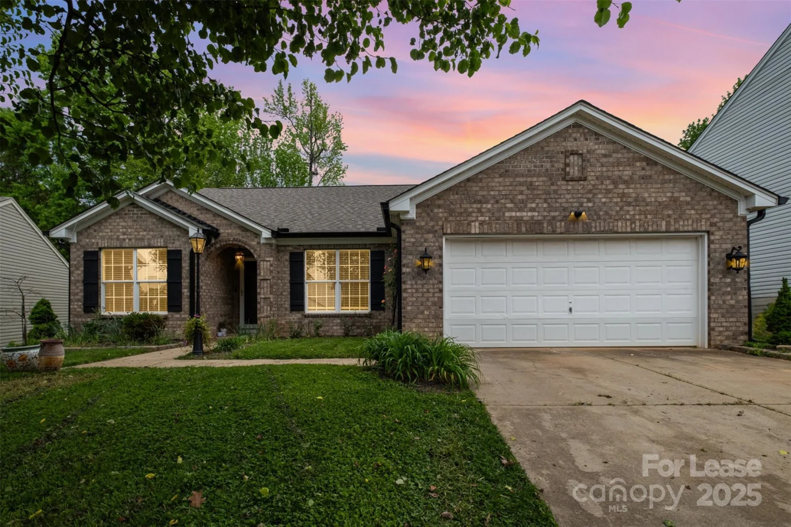116 judson avenueCharlotte, NC 28208
116 judson avenueCharlotte, NC 28208
Description
New Construction Townhome for Rent! Just Minutes from Center City Uptown Charlotte! Built in 2022, this beautiful townhome features a modern open floor plan. Enter the unit from the front door or garage into the foyer and you'll see the 3rd bedroom and full bathroom (or this room could make a great office/bonus room), then head up the beautifully finished hardwood stairs to the 2nd level where you'll find the modern open layout dining room, kitchen and great room. Kitchen boasts quartz countertops, brand new electric range oven, dishwasher, and refrigerator plus huge island great for meal-prep. Head up to the 3rd level to find two bedrooms, each with its own full bathrooms. The Owners Suite Bedroom features luxury bathroom with subway tile surround walk-in shower, shower seat, dual sink vanity, beautiful modern tile flooring and gray cabinetry. The Secondary bedroom features its own full bathroom with shower tub combination. Don't miss your chance to apply! Minimum 650 credit score.
Property Details for 116 Judson Avenue
- Subdivision ComplexThe Towns at Greenway
- Architectural StyleTransitional
- ExteriorIn-Ground Irrigation, Lawn Maintenance
- Num Of Garage Spaces1
- Parking FeaturesAttached Garage
- Property AttachedNo
LISTING UPDATED:
- StatusActive
- MLS #CAR4255496
- Days on Site31
- MLS TypeResidential Lease
- Year Built2022
- CountryMecklenburg
LISTING UPDATED:
- StatusActive
- MLS #CAR4255496
- Days on Site31
- MLS TypeResidential Lease
- Year Built2022
- CountryMecklenburg
Building Information for 116 Judson Avenue
- StoriesTri-Level
- Year Built2022
- Lot Size0.0000 Acres
Payment Calculator
Term
Interest
Home Price
Down Payment
The Payment Calculator is for illustrative purposes only. Read More
Property Information for 116 Judson Avenue
Summary
Location and General Information
- Directions: Take W Trade St from Center City to left onto Rozzelles Ferry Rd then Right onto Judson Ave. Townhome on left.
- Coordinates: 35.251952,-80.869216
School Information
- Elementary School: Bruns Avenue
- Middle School: Ranson
- High School: West Charlotte
Taxes and HOA Information
- Parcel Number: 069-043-78
Virtual Tour
Parking
- Open Parking: No
Interior and Exterior Features
Interior Features
- Cooling: Central Air, Zoned
- Heating: Heat Pump, Zoned
- Appliances: Dishwasher, Disposal, Electric Range, Electric Water Heater, Microwave, Plumbed For Ice Maker, Refrigerator, Washer/Dryer
- Flooring: Carpet, Tile, Vinyl
- Interior Features: Cable Prewire, Kitchen Island, Open Floorplan, Pantry, Split Bedroom, Walk-In Closet(s)
- Levels/Stories: Tri-Level
- Foundation: Slab
- Total Half Baths: 1
- Bathrooms Total Integer: 4
Exterior Features
- Patio And Porch Features: Balcony
- Pool Features: None
- Road Surface Type: Concrete, Paved
- Roof Type: Shingle
- Laundry Features: Upper Level
- Pool Private: No
Property
Utilities
- Sewer: Public Sewer
- Water Source: City
Property and Assessments
- Home Warranty: No
Green Features
Lot Information
- Above Grade Finished Area: 1560
Rental
Rent Information
- Land Lease: No
Public Records for 116 Judson Avenue
Home Facts
- Beds3
- Baths3
- Above Grade Finished1,560 SqFt
- StoriesTri-Level
- Lot Size0.0000 Acres
- StyleTownhouse
- Year Built2022
- APN069-043-78
- CountyMecklenburg


