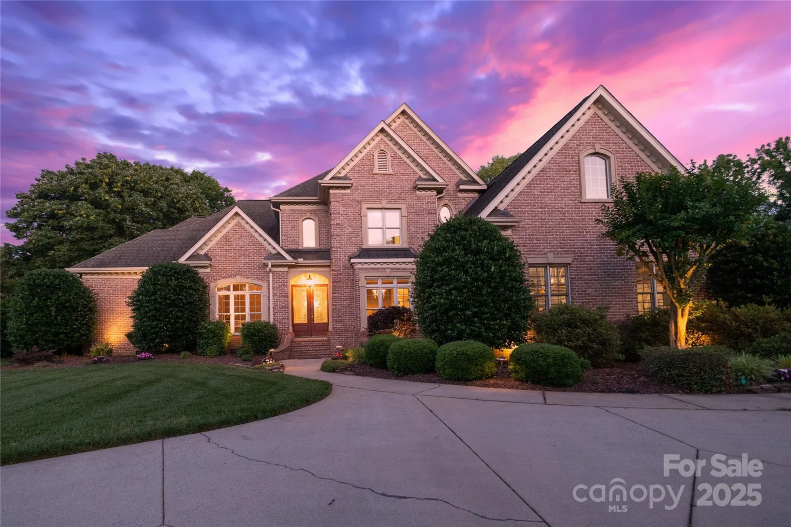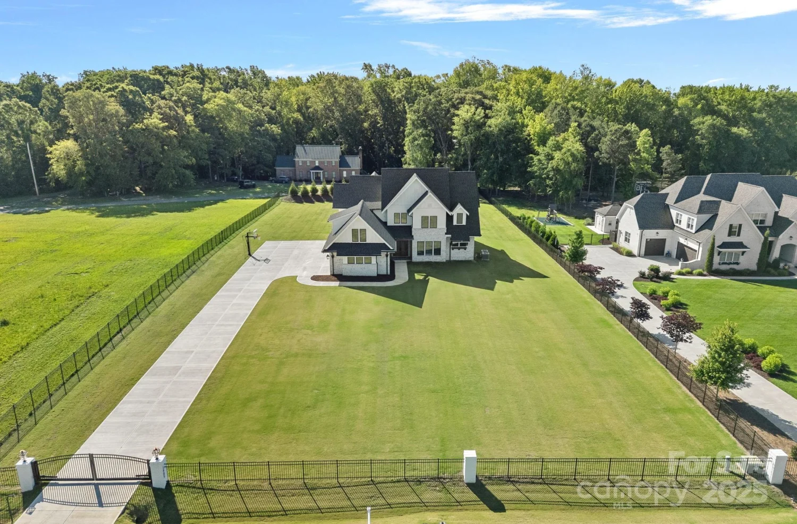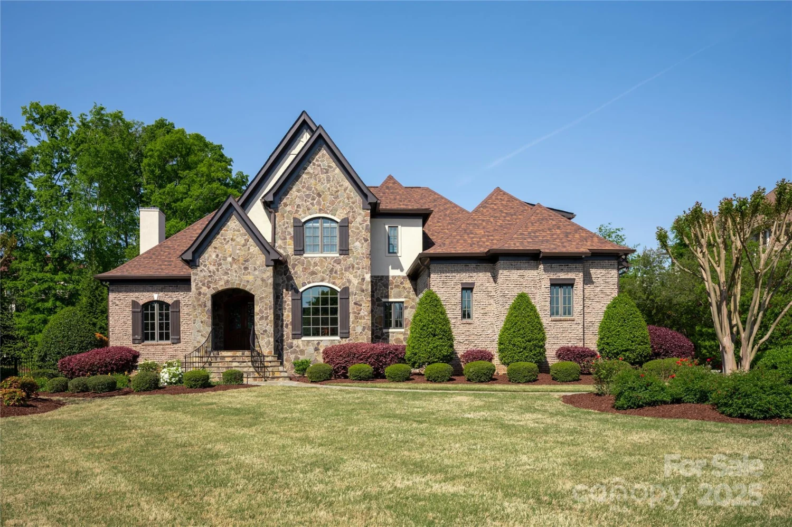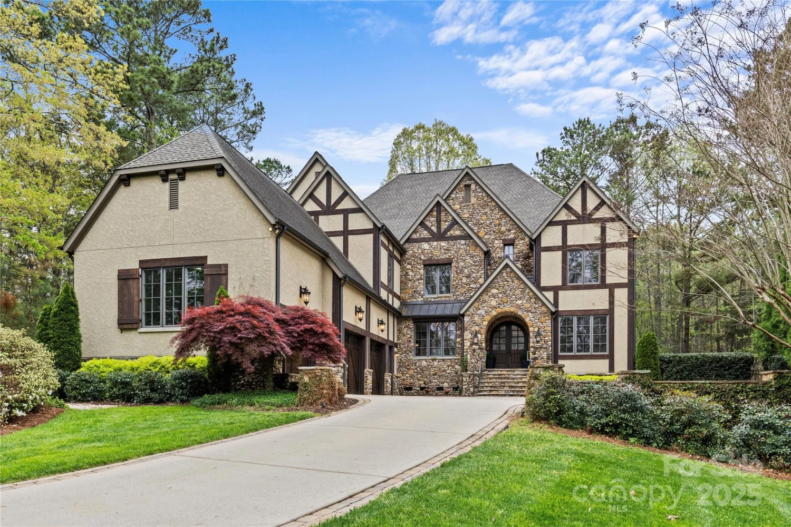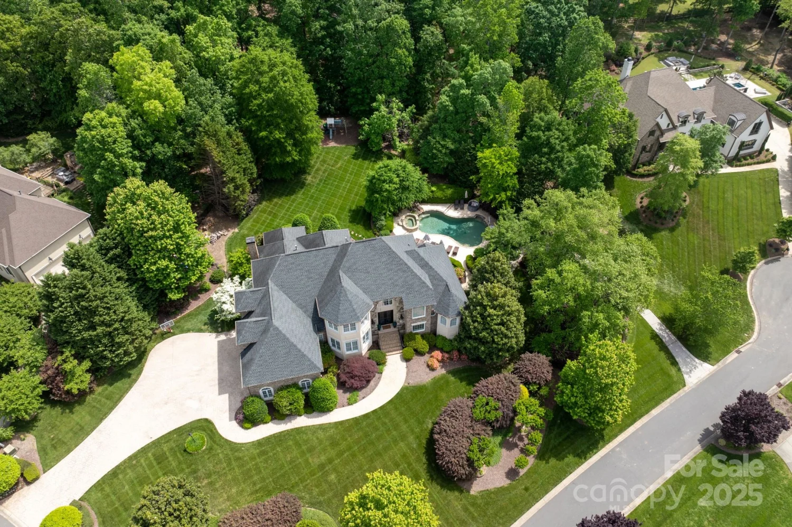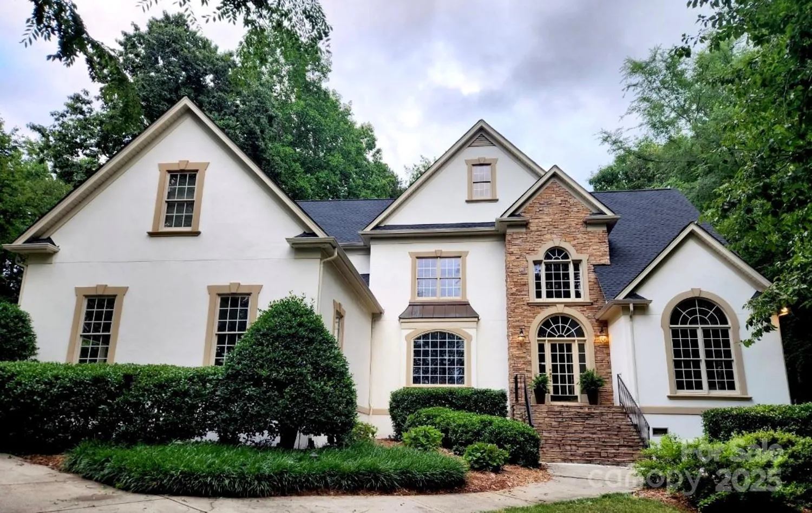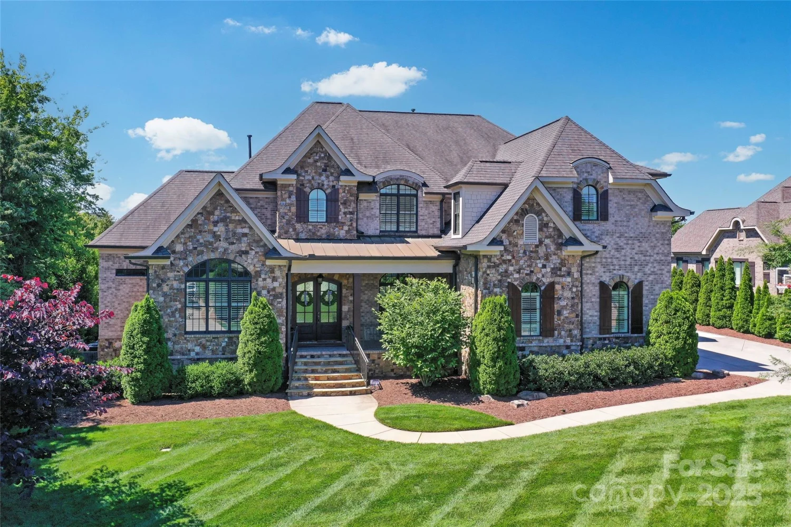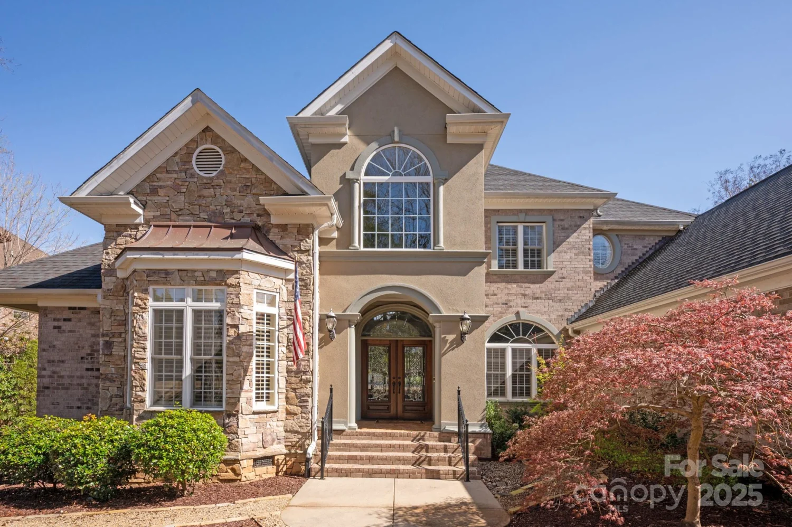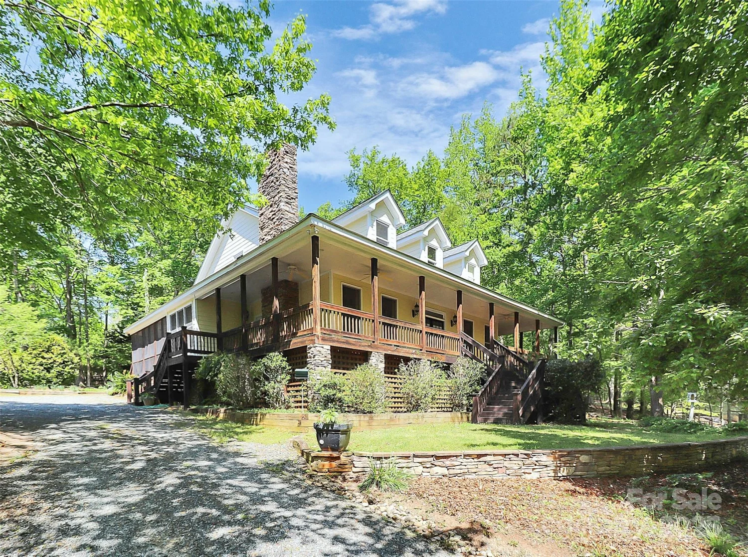1445 cherry laurel driveWaxhaw, NC 28173
1445 cherry laurel driveWaxhaw, NC 28173
Description
Welcome to the pinnacle of luxury living in the coveted Marvin Ridge school district! This stunning 6-bedroom, 4.5-bathroom home offers over 5,000 sq ft of thoughtfully designed living space, blending sophisticated style with everyday comfort. The open, flowing floorplan is perfect for entertaining & features designer finishes throughout—including sleek quartz countertops & a full suite of premium GE Monogram appliances in the gourmet kitchen. The upstairs Owner's Retreat is beautifully appointed with a spa-like bathroom and large walk-in closet. The sixth bedroom suite offers it's own sitting room. Step outside to your private backyard oasis complete with a heated & cooled salt-water pool. The four-car garage provides ample space for vehicles, storage, a home gym, or hobbies. With spacious bedrooms, spa-inspired bathrooms, and seamless indoor-outdoor living, this home truly checks every box. Own an elegant retreat in one of Union County’s most sought-after neighborhoods.
Property Details for 1445 Cherry Laurel Drive
- Subdivision ComplexOldenburg
- Architectural StyleTransitional
- Num Of Garage Spaces4
- Parking FeaturesDriveway, Attached Garage, Garage Faces Front, Garage Faces Side, Keypad Entry
- Property AttachedNo
LISTING UPDATED:
- StatusActive
- MLS #CAR4255537
- Days on Site20
- HOA Fees$399 / month
- MLS TypeResidential
- Year Built2023
- CountryUnion
LISTING UPDATED:
- StatusActive
- MLS #CAR4255537
- Days on Site20
- HOA Fees$399 / month
- MLS TypeResidential
- Year Built2023
- CountryUnion
Building Information for 1445 Cherry Laurel Drive
- StoriesTwo
- Year Built2023
- Lot Size0.0000 Acres
Payment Calculator
Term
Interest
Home Price
Down Payment
The Payment Calculator is for illustrative purposes only. Read More
Property Information for 1445 Cherry Laurel Drive
Summary
Location and General Information
- Community Features: Clubhouse, Outdoor Pool, Picnic Area, Playground, Pond, Street Lights, Tennis Court(s)
- Directions: Use google maps.
- Coordinates: 34.99600624,-80.78574611
School Information
- Elementary School: Marvin
- Middle School: Marvin Ridge
- High School: Marvin Ridge
Taxes and HOA Information
- Parcel Number: 06-204-496
- Tax Legal Description: #26 OLDENBURG PH3 OPCP957-962
Virtual Tour
Parking
- Open Parking: No
Interior and Exterior Features
Interior Features
- Cooling: Central Air, Electric, Zoned
- Heating: Central, Forced Air, Natural Gas, Zoned
- Appliances: Bar Fridge, Dishwasher, Disposal, Double Oven, Electric Oven, Exhaust Hood, Gas Cooktop, Ice Maker, Microwave, Refrigerator with Ice Maker, Tankless Water Heater, Wall Oven
- Fireplace Features: Gas, Living Room, Porch
- Flooring: Carpet, Hardwood, Tile
- Interior Features: Attic Other, Drop Zone, Entrance Foyer, Garden Tub, Kitchen Island, Open Floorplan, Pantry, Walk-In Closet(s), Walk-In Pantry
- Levels/Stories: Two
- Other Equipment: Other - See Remarks
- Window Features: Insulated Window(s)
- Foundation: Crawl Space
- Total Half Baths: 1
- Bathrooms Total Integer: 5
Exterior Features
- Construction Materials: Brick Full, Fiber Cement
- Fencing: Back Yard, Fenced, Full
- Patio And Porch Features: Covered, Front Porch, Rear Porch
- Pool Features: None
- Road Surface Type: Concrete, Paved
- Roof Type: Shingle
- Security Features: Carbon Monoxide Detector(s), Smoke Detector(s)
- Laundry Features: Laundry Room, Main Level, Sink
- Pool Private: No
Property
Utilities
- Sewer: County Sewer
- Water Source: County Water
Property and Assessments
- Home Warranty: No
Green Features
Lot Information
- Above Grade Finished Area: 5210
- Lot Features: Wooded
Rental
Rent Information
- Land Lease: No
Public Records for 1445 Cherry Laurel Drive
Home Facts
- Beds6
- Baths4
- Above Grade Finished5,210 SqFt
- StoriesTwo
- Lot Size0.0000 Acres
- StyleSingle Family Residence
- Year Built2023
- APN06-204-496
- CountyUnion
- ZoningNEC


