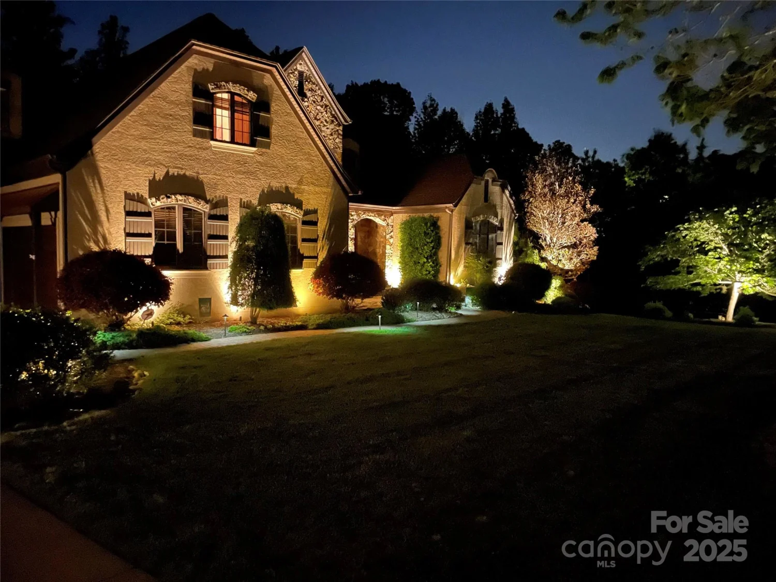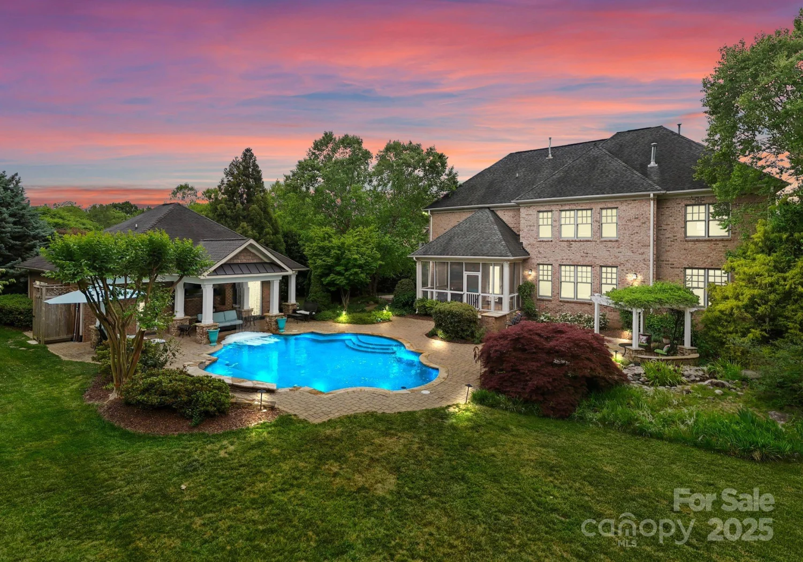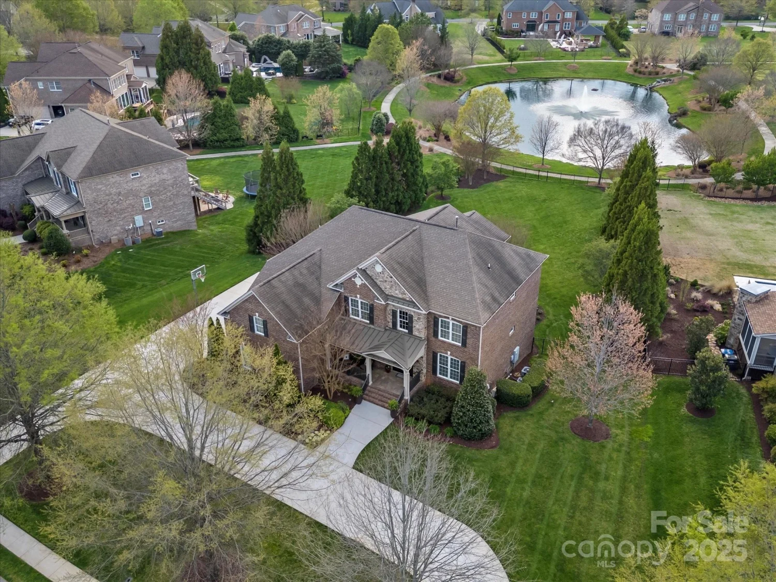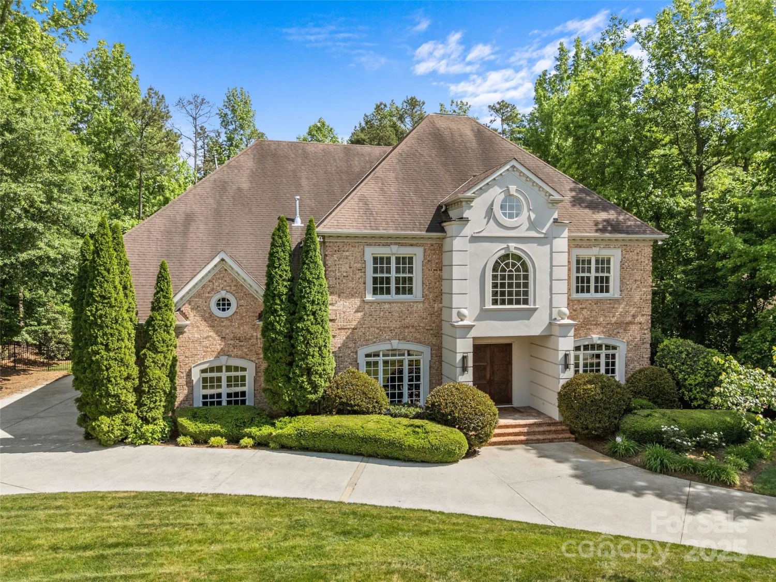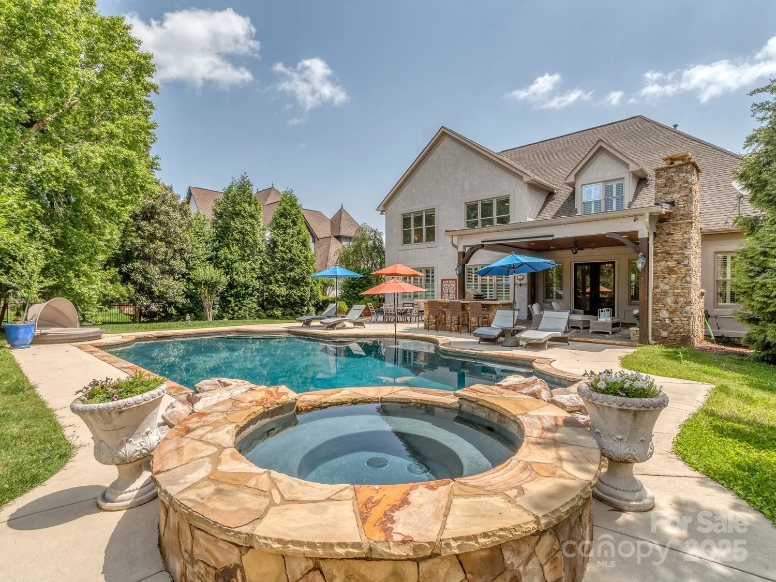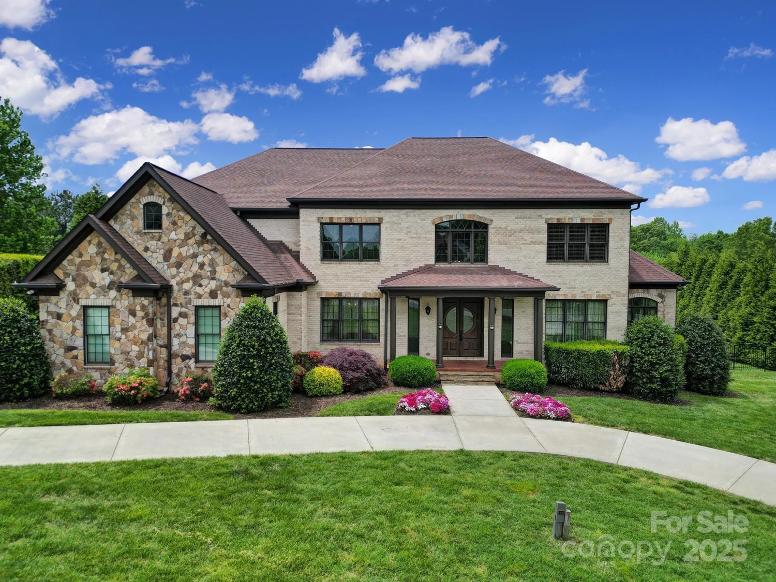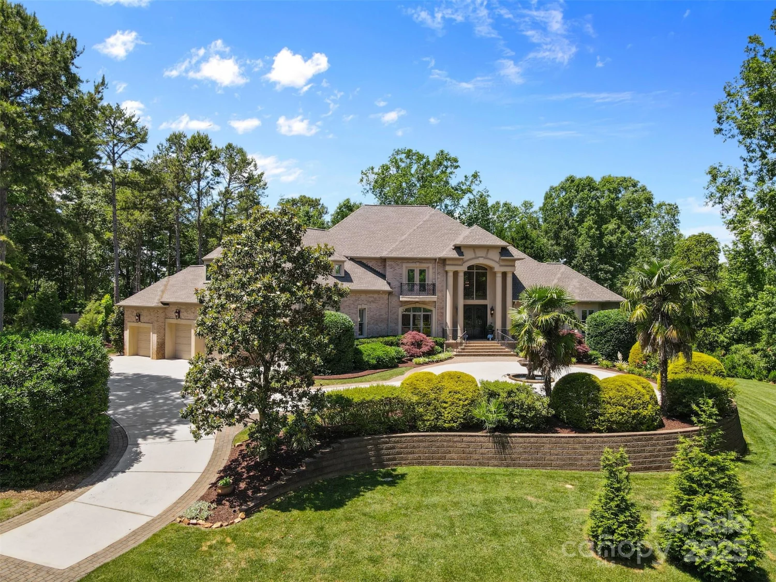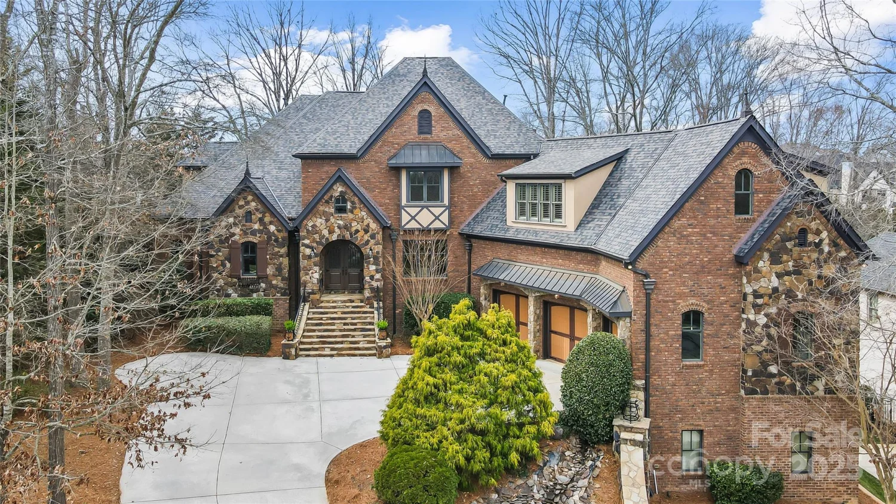1405 waxhaw marvin roadWaxhaw, NC 28173
1405 waxhaw marvin roadWaxhaw, NC 28173
Description
Enjoy Luxury Living on 1.3 acres & NO HOA! This 2024 built sophisticated Home located in Marvin School district is FULL Brick w/ Gated entrance. Prepare your heart to flutter as you step inside to Gorgeous Hardwoods, Plantation shutters, Stylish office & impressive foyer that leads to open Family room & Dream Kitchen. KITCHEN & SCULLERY feature High-end appliances, 2 Refrigerators, 2 dishwashers, PRO gas stove, custom cabinetry & lighting. Breathtaking Main Level Primary Suite ~ WOW oversized Custom Shower & Closet w/ dedicated Washer & Dryer. The lighted staircase leads you upstairs to 3 add Bedrooms, 2 Full Baths, 2nd Half Bath, Bonus Rm, Media Rm, Exercise Rm, Flex Rm, Full Laundry Rm & Recreation Rm. Interior closets & IMPRESSIVE 3-car Garage w/ "Closet by Design" cabinetry & storage racks. The covered Back Porch has gas fireplace, built-in heaters & ceiling fan. FULLY irrigated level yard is perfect for fun! 2 laundries! This Home is BETTER than NEW! Future Pool rendering provided
Property Details for 1405 Waxhaw Marvin Road
- Subdivision ComplexInterlude
- Architectural StyleTransitional
- ExteriorIn-Ground Irrigation
- Num Of Garage Spaces3
- Parking FeaturesDriveway, Attached Garage
- Property AttachedNo
LISTING UPDATED:
- StatusActive
- MLS #CAR4261142
- Days on Site4
- MLS TypeResidential
- Year Built2024
- CountryUnion
LISTING UPDATED:
- StatusActive
- MLS #CAR4261142
- Days on Site4
- MLS TypeResidential
- Year Built2024
- CountryUnion
Building Information for 1405 Waxhaw Marvin Road
- StoriesTwo
- Year Built2024
- Lot Size0.0000 Acres
Payment Calculator
Term
Interest
Home Price
Down Payment
The Payment Calculator is for illustrative purposes only. Read More
Property Information for 1405 Waxhaw Marvin Road
Summary
Location and General Information
- Coordinates: 34.986808,-80.815983
School Information
- Elementary School: Marvin
- Middle School: Marvin Ridge
- High School: Marvin Ridge
Taxes and HOA Information
- Parcel Number: 06-228-008-A
- Tax Legal Description: #2 THE INTERLUDE OPCP001
Virtual Tour
Parking
- Open Parking: No
Interior and Exterior Features
Interior Features
- Cooling: Central Air
- Heating: Natural Gas
- Appliances: Dishwasher
- Fireplace Features: Family Room, Gas Log, Outside
- Flooring: Carpet, Wood
- Interior Features: Breakfast Bar, Drop Zone, Entrance Foyer, Kitchen Island, Open Floorplan, Pantry, Storage, Walk-In Closet(s), Walk-In Pantry
- Levels/Stories: Two
- Other Equipment: Surround Sound
- Window Features: Insulated Window(s)
- Foundation: Slab
- Total Half Baths: 2
- Bathrooms Total Integer: 5
Exterior Features
- Construction Materials: Brick Full
- Fencing: Back Yard, Electric, Fenced, Front Yard, Full
- Patio And Porch Features: Covered, Front Porch, Patio, Rear Porch
- Pool Features: None
- Road Surface Type: Concrete
- Roof Type: Shingle
- Laundry Features: Laundry Room, Main Level, Upper Level
- Pool Private: No
Property
Utilities
- Sewer: Septic Installed
- Water Source: County Water
Property and Assessments
- Home Warranty: No
Green Features
Lot Information
- Above Grade Finished Area: 4878
- Lot Features: Level
Rental
Rent Information
- Land Lease: No
Public Records for 1405 Waxhaw Marvin Road
Home Facts
- Beds4
- Baths3
- Above Grade Finished4,878 SqFt
- StoriesTwo
- Lot Size0.0000 Acres
- StyleSingle Family Residence
- Year Built2024
- APN06-228-008-A
- CountyUnion
- ZoningAP2


