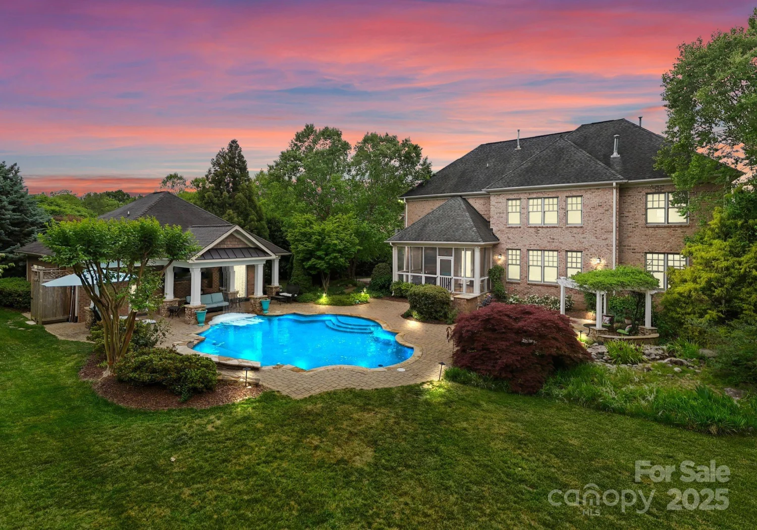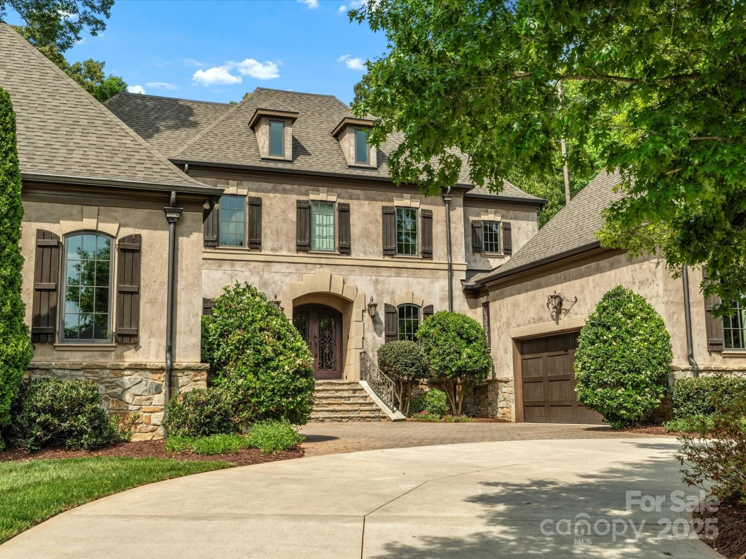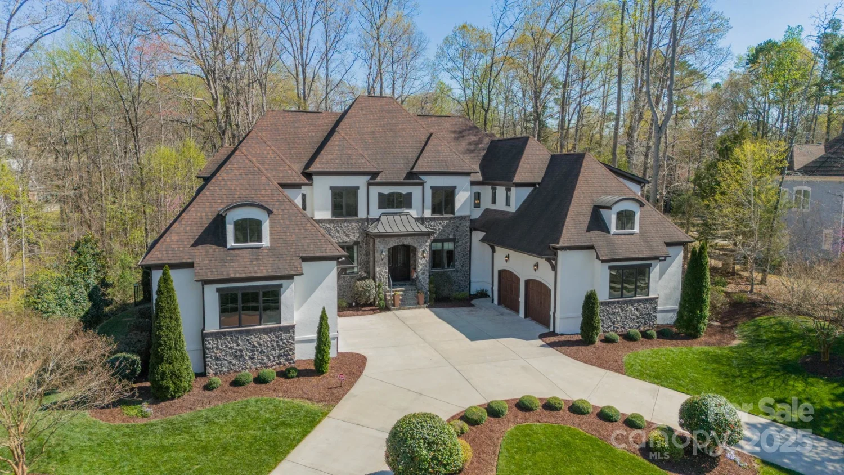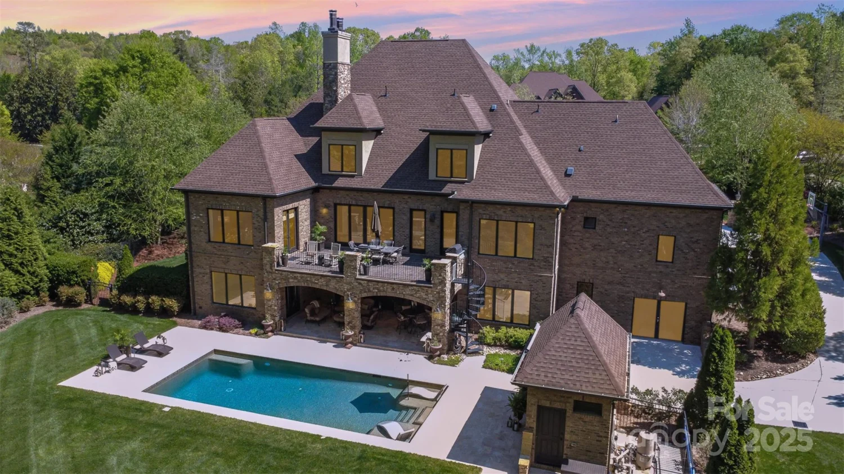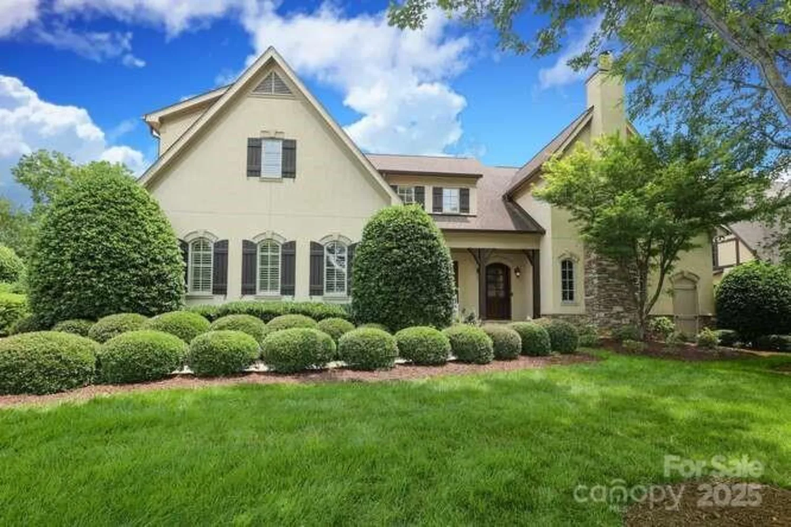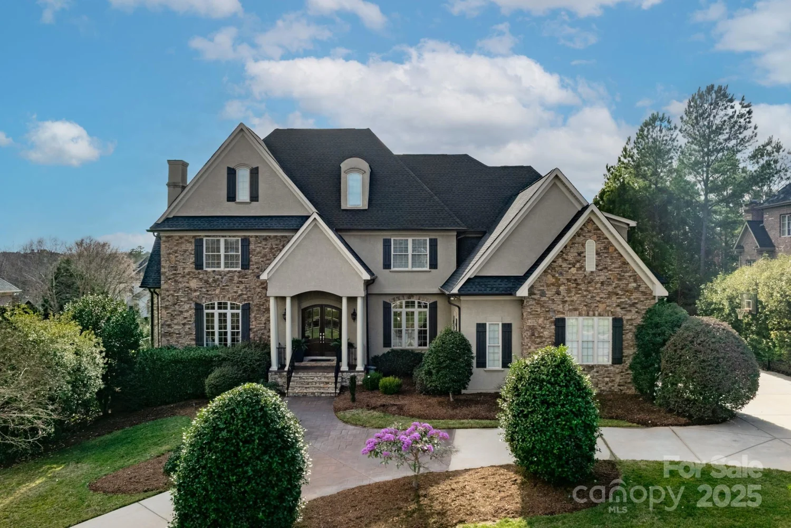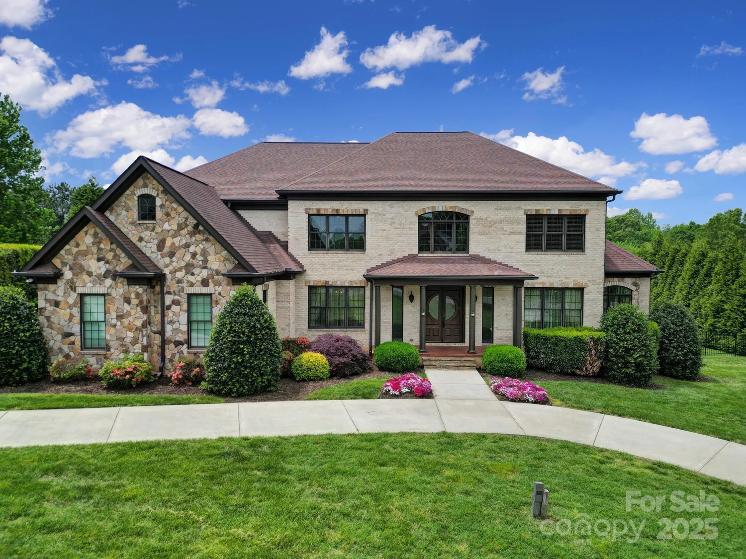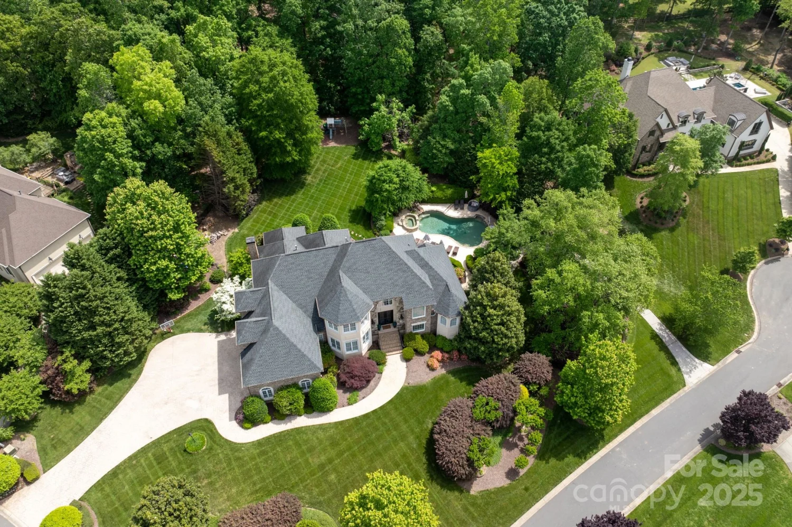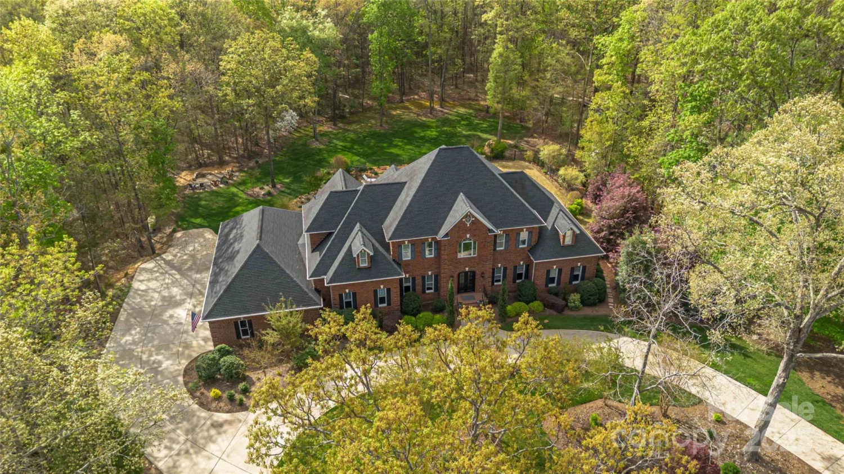1405 saratoga woods driveWaxhaw, NC 28173
1405 saratoga woods driveWaxhaw, NC 28173
Description
Offered at the appraised value of $2.35M, this stunning estate on 1.78 acres in a private gated community offers over 8,800 sq ft of luxurious living. Crafted w/ exceptional quality, it features an open floor plan, soaring wall-to-ceiling windows, and high-end finishes. The main-level primary suite is a retreat w/ a sitting area, see-through fireplace, & walkout terrace w/ panoramic views of the manicured grounds. The gourmet kitchen includes a large center island, Thermadore appliances, & seamless flow into the living & dining areas. Upstairs offers 3 ensuite bedrooms, one with a private terrace overlooking the courtyard fountain. The finished walkout basement includes a full second kitchen, cozy living room with fireplace, gym, movie theater, office & an additional ensuite bedroom—ideal for multigenerational living. W/ a spacious 4-car garage and thoughtful design throughout, this home delivers unmatched lifestyle and value. It simply cannot be built today at this price.
Property Details for 1405 Saratoga Woods Drive
- Subdivision ComplexSaratoga Woods
- Architectural StyleTransitional
- ExteriorGas Grill, In-Ground Irrigation
- Num Of Garage Spaces4
- Parking FeaturesCircular Driveway, Driveway, Attached Garage, Garage Door Opener, Garage Faces Side
- Property AttachedNo
LISTING UPDATED:
- StatusActive
- MLS #CAR4264513
- Days on Site1
- HOA Fees$500 / year
- MLS TypeResidential
- Year Built2006
- CountryUnion
LISTING UPDATED:
- StatusActive
- MLS #CAR4264513
- Days on Site1
- HOA Fees$500 / year
- MLS TypeResidential
- Year Built2006
- CountryUnion
Building Information for 1405 Saratoga Woods Drive
- StoriesTwo
- Year Built2006
- Lot Size0.0000 Acres
Payment Calculator
Term
Interest
Home Price
Down Payment
The Payment Calculator is for illustrative purposes only. Read More
Property Information for 1405 Saratoga Woods Drive
Summary
Location and General Information
- Community Features: Gated
- Coordinates: 34.95772448,-80.71234973
School Information
- Elementary School: Unspecified
- Middle School: Unspecified
- High School: Unspecified
Taxes and HOA Information
- Parcel Number: 06-078-004-D
- Tax Legal Description: #2 SARATOGA WOODS OPCG986
Virtual Tour
Parking
- Open Parking: Yes
Interior and Exterior Features
Interior Features
- Cooling: Central Air
- Heating: Forced Air, Zoned
- Appliances: Convection Oven, Dishwasher, Disposal, Double Oven, Gas Cooktop, Gas Oven, Gas Water Heater, Microwave, Plumbed For Ice Maker, Refrigerator, Warming Drawer
- Basement: Finished, Interior Entry, Storage Space, Walk-Out Access, Walk-Up Access
- Fireplace Features: Family Room, Gas, Keeping Room, Living Room, Outside, Primary Bedroom, See Through
- Flooring: Carpet, Tile, Wood
- Interior Features: Attic Walk In, Built-in Features, Cable Prewire, Central Vacuum, Entrance Foyer, Kitchen Island, Open Floorplan, Pantry, Walk-In Closet(s)
- Levels/Stories: Two
- Other Equipment: Fuel Tank(s)
- Foundation: Basement
- Total Half Baths: 2
- Bathrooms Total Integer: 8
Exterior Features
- Accessibility Features: Two or More Access Exits
- Construction Materials: Brick Full
- Patio And Porch Features: Balcony, Covered, Patio, Rear Porch, Terrace
- Pool Features: None
- Road Surface Type: Concrete, Paved
- Security Features: Radon Mitigation System, Security System, Smoke Detector(s)
- Laundry Features: Main Level
- Pool Private: No
Property
Utilities
- Sewer: Septic Installed, Other - See Remarks
- Utilities: Cable Available, Electricity Connected, Propane
- Water Source: Well
Property and Assessments
- Home Warranty: No
Green Features
Lot Information
- Above Grade Finished Area: 5411
- Lot Features: Wooded
Rental
Rent Information
- Land Lease: No
Public Records for 1405 Saratoga Woods Drive
Home Facts
- Beds6
- Baths6
- Above Grade Finished5,411 SqFt
- Below Grade Finished3,219 SqFt
- StoriesTwo
- Lot Size0.0000 Acres
- StyleSingle Family Residence
- Year Built2006
- APN06-078-004-D
- CountyUnion
- ZoningAF8


