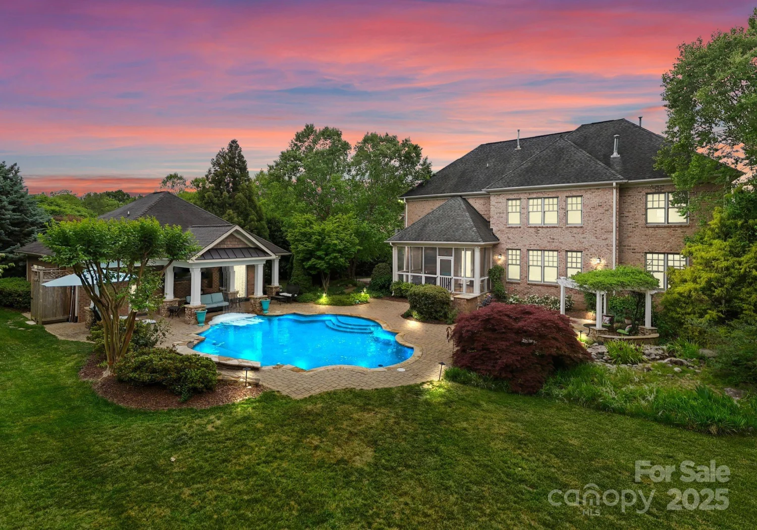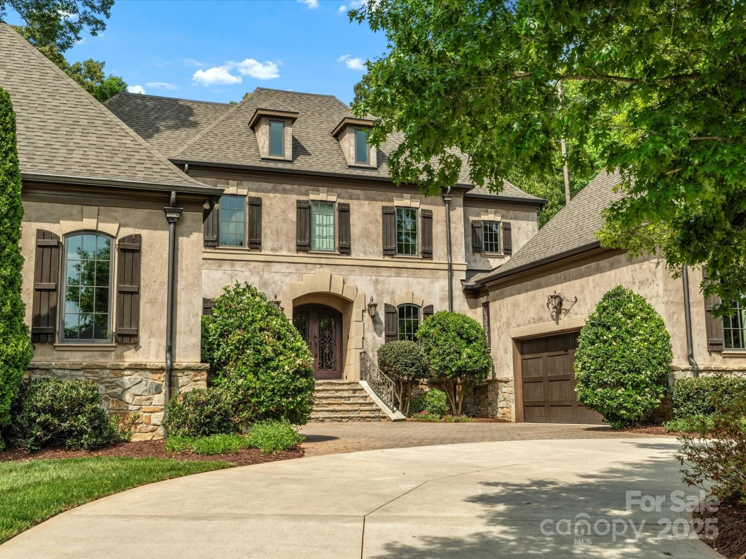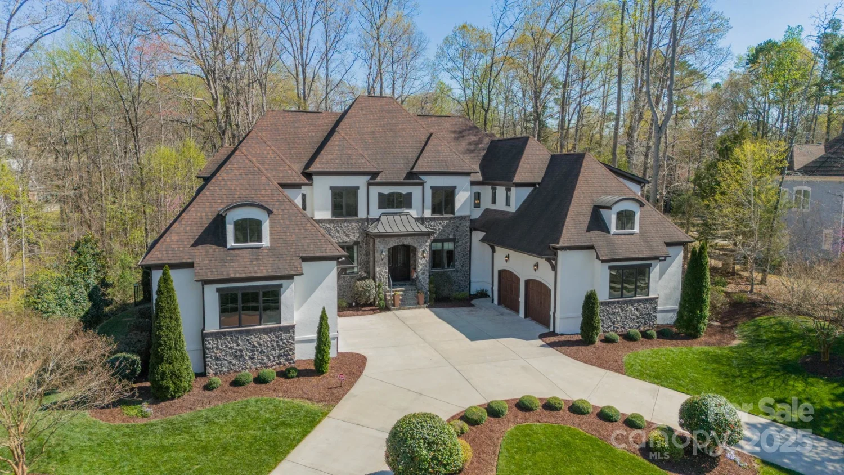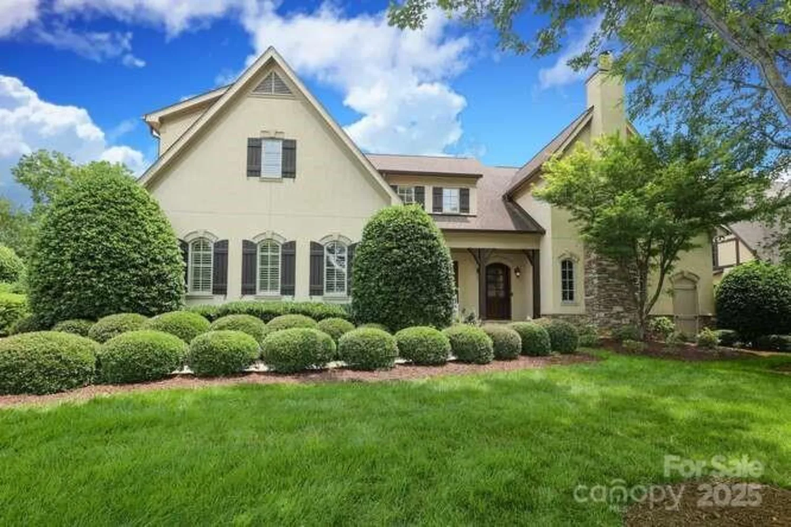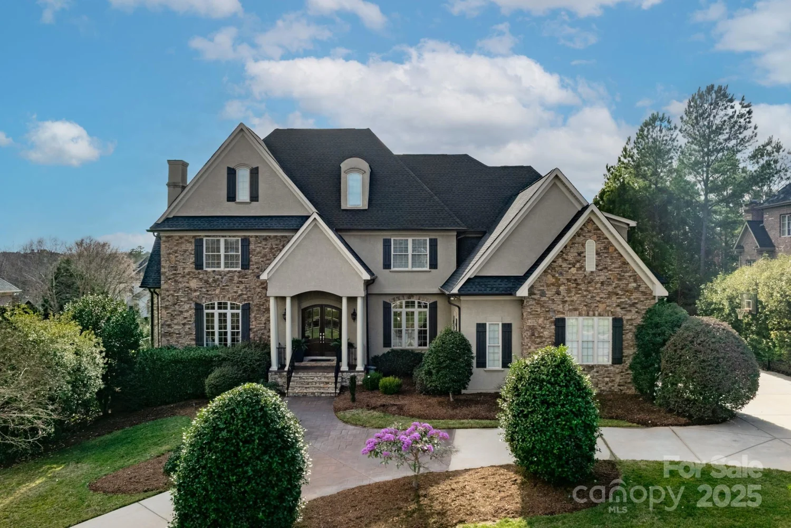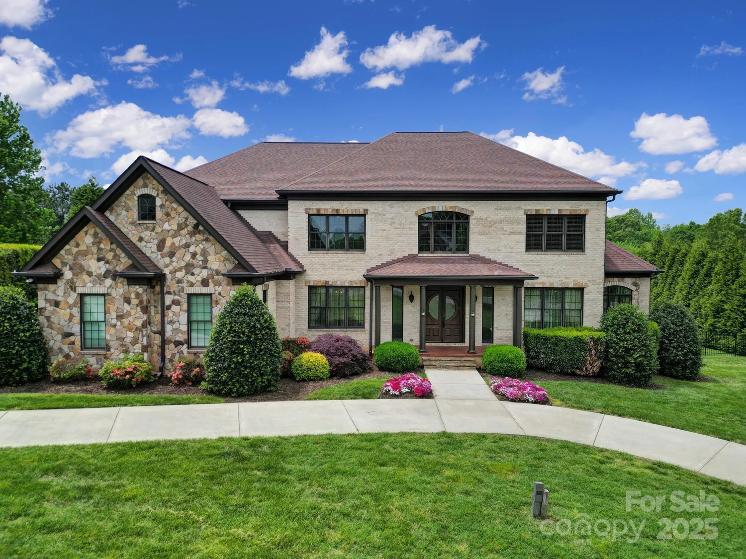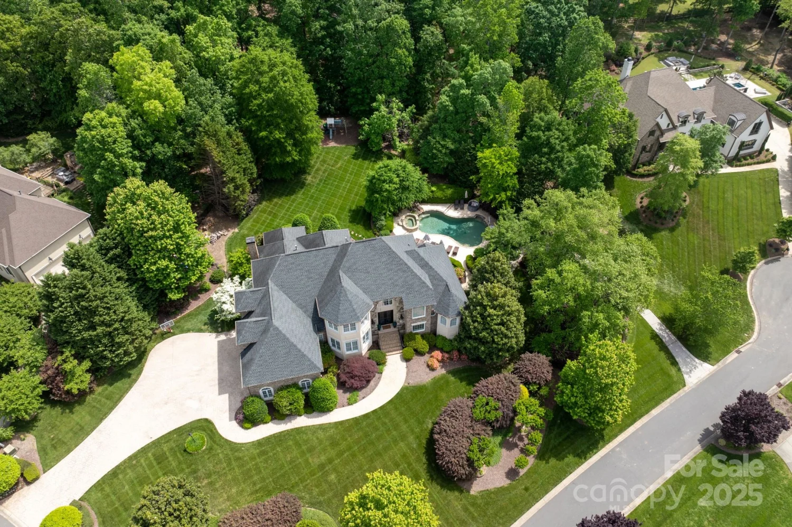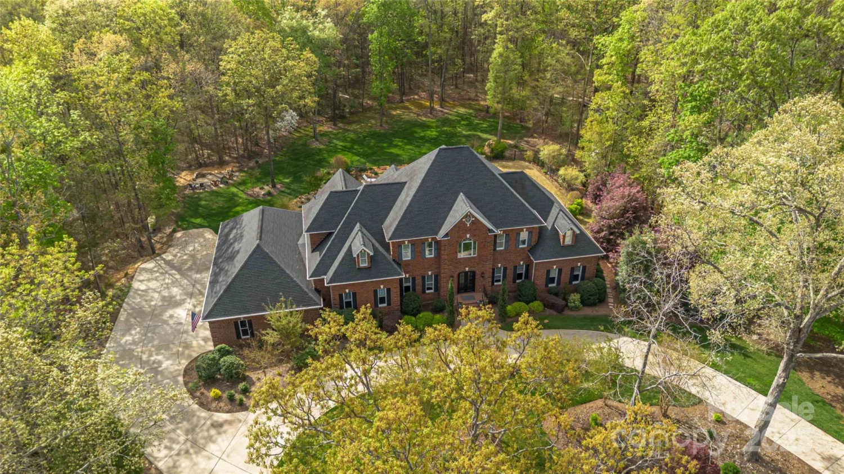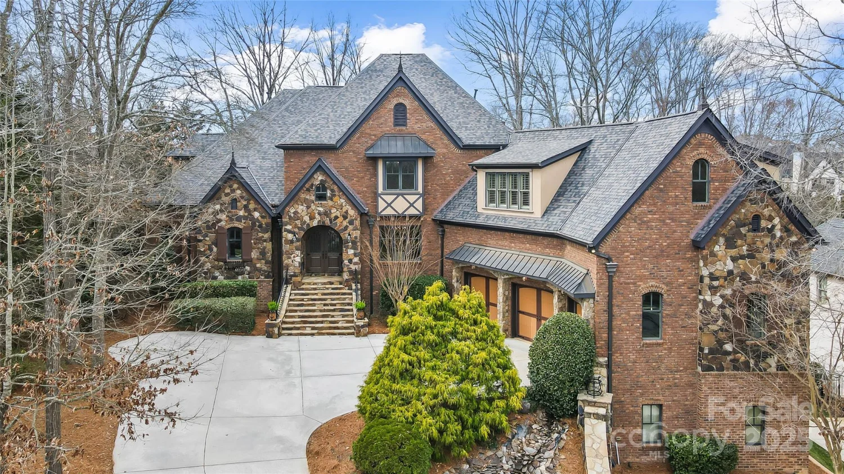1009 seminole driveWaxhaw, NC 28173
1009 seminole driveWaxhaw, NC 28173
Description
LUXURY COUNTRY CLUB LIVING IN FIRETHORNE. This fabulous home exudes luxury & sophistication. Desirable floorplan for effortless entertaining and everyday living. Large stately rooms, new refinished hardwood floors & interior paint. Chef's kitchen with island & walk-in pantry open to spacious fireside great room with coffered ceiling & sunny breakfast area. Dining room, butler's pantry, office, guest room, 1.2 baths & mud room on main level. Primary Suite has a sitting area, bath with jetted tub, shower & walk-in closet with island. Three additional BRs, 2 BAs, bonus room & laundry upstairs. Extend entertaining outdoors on the screened porch & covered terrace as you enjoy the heated saltwater pool, spa & private backyard with fireplace. Walk-out basement features a second living quarters, BR, 1.1 BAs & bar ideal for relatives/guests. Media, exercise, recreation & 2nd laundry room. Multiple storage areas plus a versatile walk-in vault/safe. Lg circular driveway & side entry 3-car garage.
Property Details for 1009 Seminole Drive
- Subdivision ComplexFirethorne
- Architectural StyleTransitional
- ExteriorHot Tub, In-Ground Irrigation
- Num Of Garage Spaces3
- Parking FeaturesCircular Driveway, Attached Garage, Garage Faces Side, Keypad Entry
- Property AttachedNo
LISTING UPDATED:
- StatusActive
- MLS #CAR4253170
- Days on Site22
- HOA Fees$660 / year
- MLS TypeResidential
- Year Built2002
- CountryUnion
LISTING UPDATED:
- StatusActive
- MLS #CAR4253170
- Days on Site22
- HOA Fees$660 / year
- MLS TypeResidential
- Year Built2002
- CountryUnion
Building Information for 1009 Seminole Drive
- StoriesTwo
- Year Built2002
- Lot Size0.0000 Acres
Payment Calculator
Term
Interest
Home Price
Down Payment
The Payment Calculator is for illustrative purposes only. Read More
Property Information for 1009 Seminole Drive
Summary
Location and General Information
- Community Features: Clubhouse, Fitness Center, Golf, Outdoor Pool, Recreation Area, Sidewalks, Street Lights, Tennis Court(s)
- Coordinates: 35.0031721,-80.83695172
School Information
- Elementary School: Marvin
- Middle School: Marvin Ridge
- High School: Marvin Ridge
Taxes and HOA Information
- Parcel Number: 06-240-182
- Tax Legal Description: #85 FIRETHORNE SUB DIV&GOLF CLUB PH3/MP2 1009 SEMINOLE DR
Virtual Tour
Parking
- Open Parking: No
Interior and Exterior Features
Interior Features
- Cooling: Central Air, Zoned
- Heating: Forced Air, Natural Gas, Zoned
- Appliances: Convection Oven, Dishwasher, Disposal, Double Oven, Exhaust Hood, Gas Range, Gas Water Heater, Microwave, Refrigerator, Wall Oven, Washer/Dryer, Wine Refrigerator
- Basement: Finished, Full, Storage Space, Sump Pump, Walk-Out Access
- Fireplace Features: Gas Log, Great Room, Outside, Primary Bedroom, Wood Burning
- Flooring: Carpet, Tile, Vinyl, Wood
- Interior Features: Attic Stairs Fixed, Attic Walk In, Breakfast Bar, Built-in Features, Drop Zone, Entrance Foyer, Kitchen Island, Open Floorplan, Pantry, Storage, Walk-In Closet(s), Walk-In Pantry, Whirlpool
- Levels/Stories: Two
- Foundation: Basement
- Total Half Baths: 3
- Bathrooms Total Integer: 8
Exterior Features
- Construction Materials: Brick Full, Hard Stucco
- Fencing: Back Yard
- Patio And Porch Features: Covered, Enclosed, Patio, Rear Porch, Screened
- Pool Features: None
- Road Surface Type: Concrete, Paved
- Roof Type: Shingle
- Security Features: Security System, Smoke Detector(s)
- Laundry Features: In Basement, Upper Level
- Pool Private: No
Property
Utilities
- Sewer: County Sewer
- Utilities: Electricity Connected, Natural Gas
- Water Source: County Water
Property and Assessments
- Home Warranty: No
Green Features
Lot Information
- Above Grade Finished Area: 5150
- Lot Features: Private
Rental
Rent Information
- Land Lease: No
Public Records for 1009 Seminole Drive
Home Facts
- Beds6
- Baths5
- Above Grade Finished5,150 SqFt
- Below Grade Finished2,224 SqFt
- StoriesTwo
- Lot Size0.0000 Acres
- StyleSingle Family Residence
- Year Built2002
- APN06-240-182
- CountyUnion
- ZoningAP2


