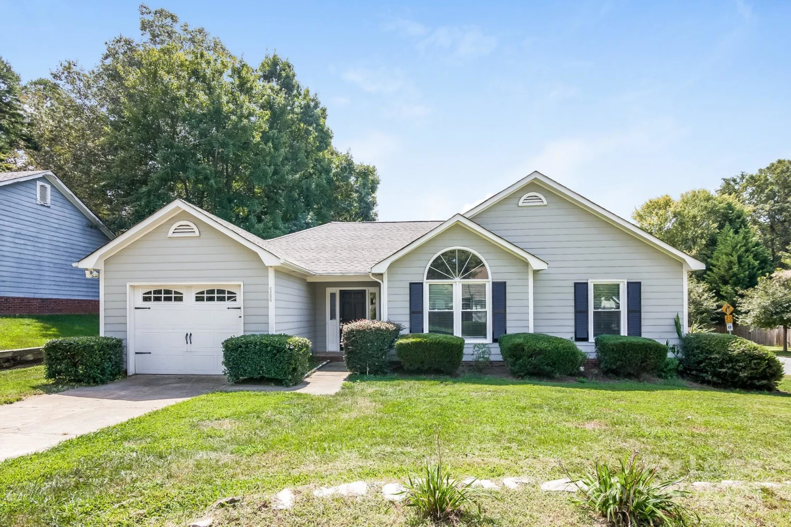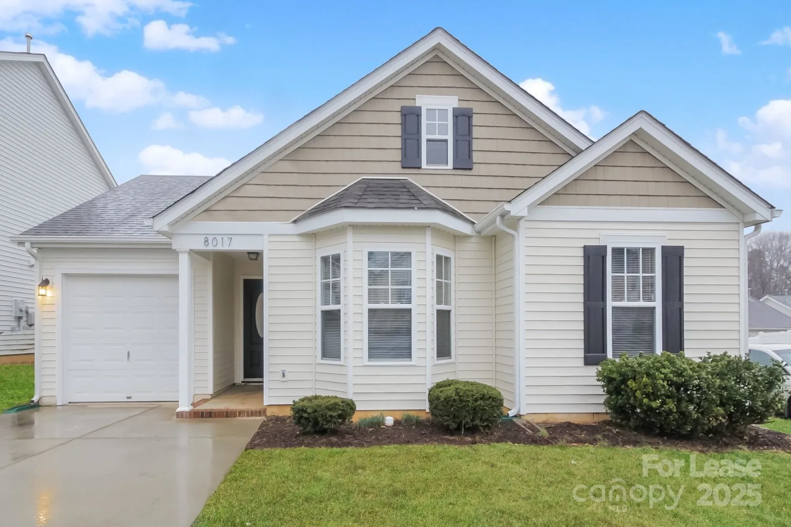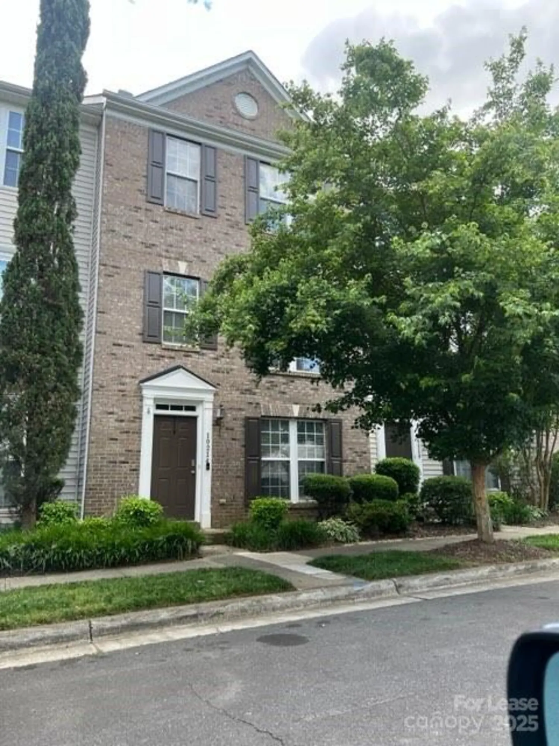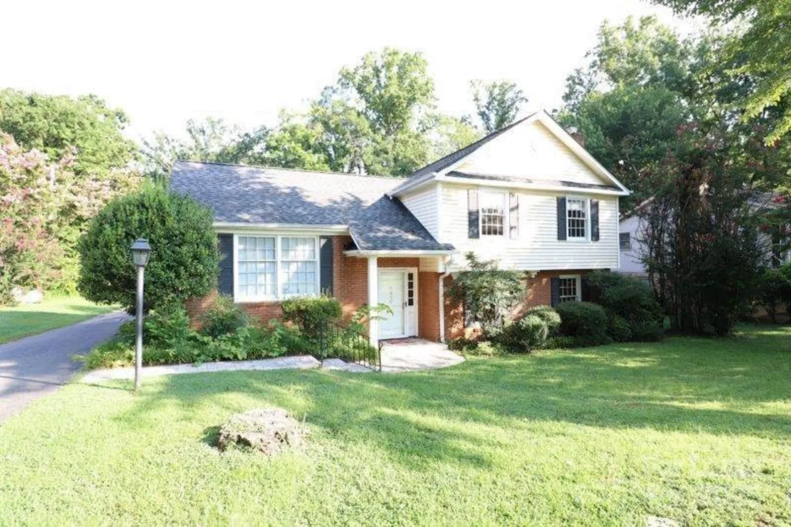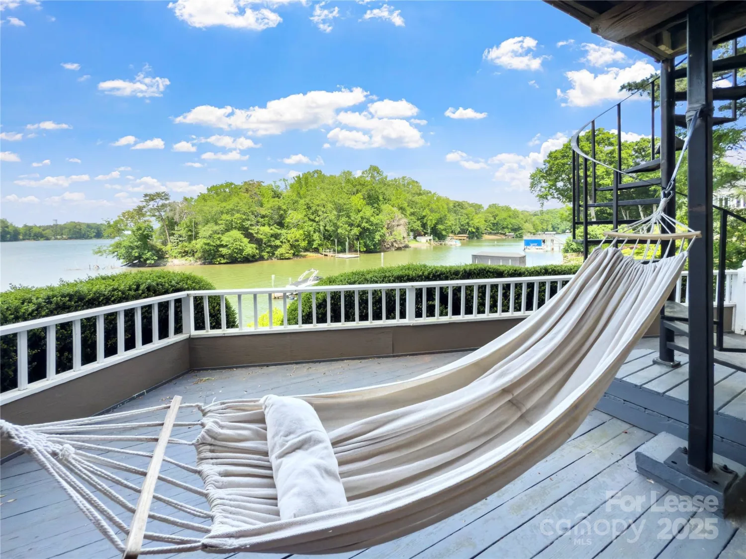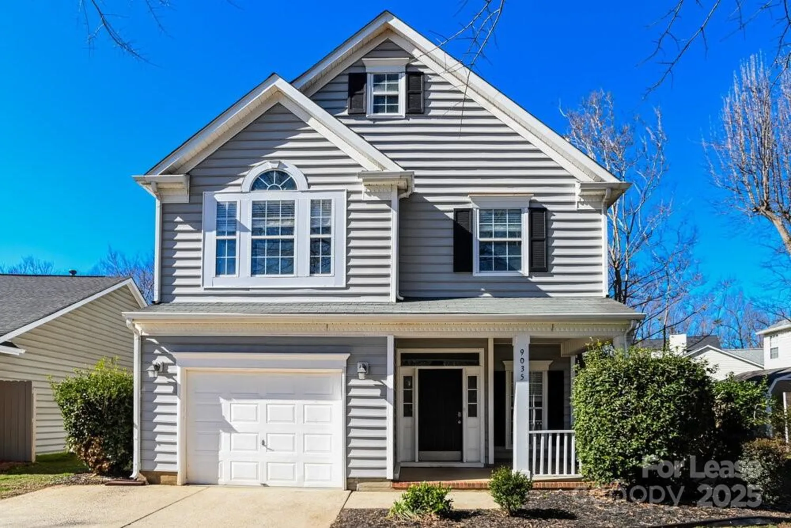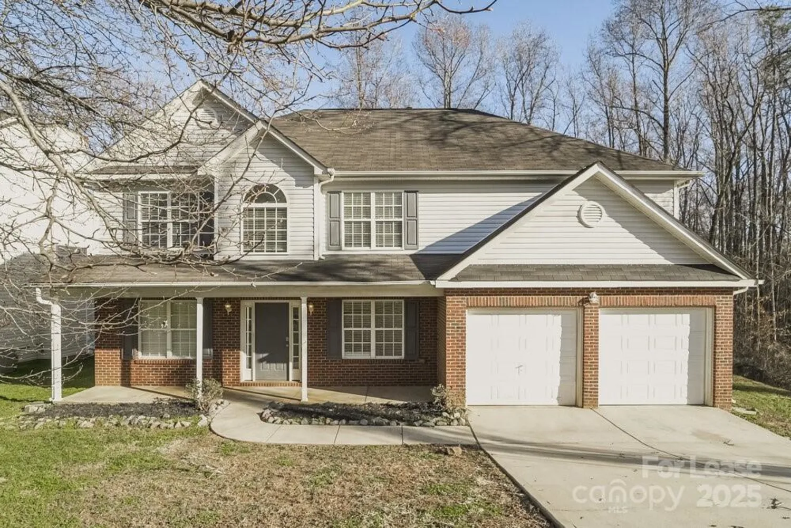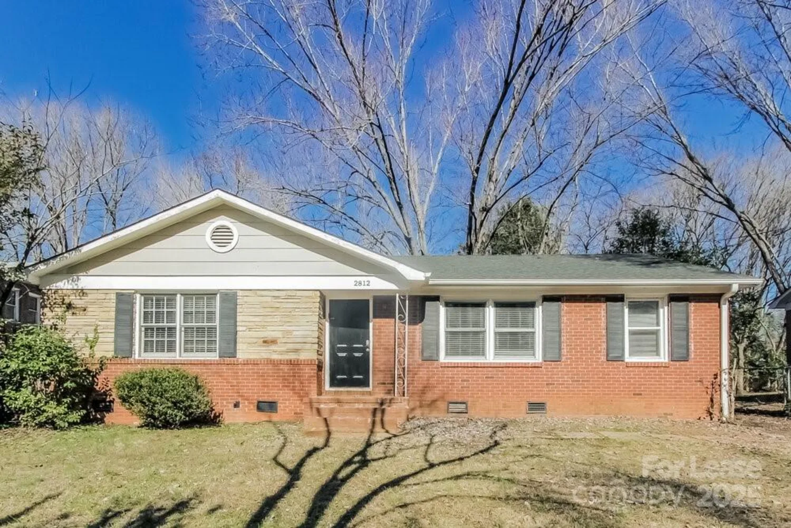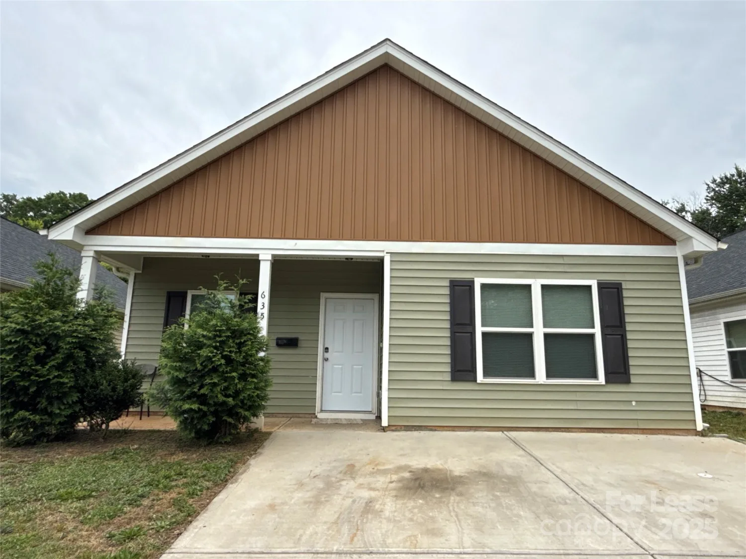4225 stoneygreen laneCharlotte, NC 28215
4225 stoneygreen laneCharlotte, NC 28215
Description
Like-new 2-story end-unit home in desirable Stoneygreen, built in 2023, now available! Offers 4 bedrooms, 2.5 baths, 2,013 sq ft, a spacious 2-car garage, welcoming front porch, and fenced backyard with patio. The home features a roomy living area with a cozy fireplace, a well-designed kitchen with breakfast & dining spaces, & a convenient half bath. Upstairs includes a primary suite with walk-in closet & private bath, 3 more bedrooms, a full bathroom, and a laundry room. The chef’s kitchen offers white cabinets, granite countertops, a large island, stainless steel appliances, tile backsplash & pantry. Ideally located near I-485, Rocky River Rd, Reedy Creek Park, & UNCC, with easy access to shopping & dining. Rent includes HOA fees, refrigerator, washer, & dryer. Tenants cover lawn care, internet, water, & electricity. Up to 2 pets allowed with $25per pet. All tenants 18+ must complete a credit/background check, provide proof of funds & pay an application fee.
Property Details for 4225 Stoneygreen Lane
- Subdivision ComplexStoneygreen
- Num Of Garage Spaces2
- Property AttachedNo
LISTING UPDATED:
- StatusActive
- MLS #CAR4255543
- Days on Site0
- MLS TypeResidential Lease
- Year Built2023
- CountryMecklenburg
LISTING UPDATED:
- StatusActive
- MLS #CAR4255543
- Days on Site0
- MLS TypeResidential Lease
- Year Built2023
- CountryMecklenburg
Building Information for 4225 Stoneygreen Lane
- StoriesTwo
- Year Built2023
- Lot Size0.0000 Acres
Payment Calculator
Term
Interest
Home Price
Down Payment
The Payment Calculator is for illustrative purposes only. Read More
Property Information for 4225 Stoneygreen Lane
Summary
Location and General Information
- Coordinates: 35.252257,-80.689791
School Information
- Elementary School: J.W. Grier
- Middle School: Northridge
- High School: Rocky River
Taxes and HOA Information
Virtual Tour
Parking
- Open Parking: No
Interior and Exterior Features
Interior Features
- Interior Features: Walk-In Closet(s)
- Levels/Stories: Two
- Total Half Baths: 1
- Bathrooms Total Integer: 3
Exterior Features
- Pool Features: None
- Road Surface Type: Paved
- Pool Private: No
Property
Utilities
Property and Assessments
- Home Warranty: No
Green Features
Lot Information
- Above Grade Finished Area: 2013
Rental
Rent Information
- Land Lease: No
Public Records for 4225 Stoneygreen Lane
Home Facts
- Beds4
- Baths2
- Above Grade Finished2,013 SqFt
- StoriesTwo
- Lot Size0.0000 Acres
- StyleSingle Family Residence
- Year Built2023
- CountyMecklenburg


