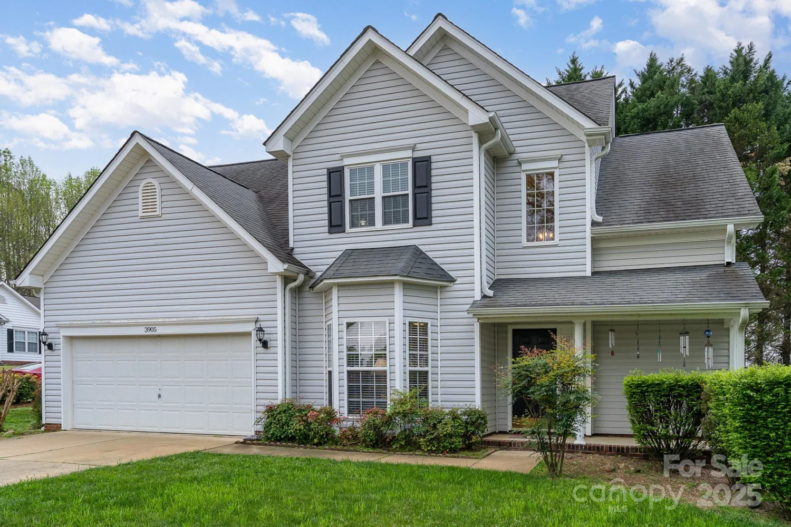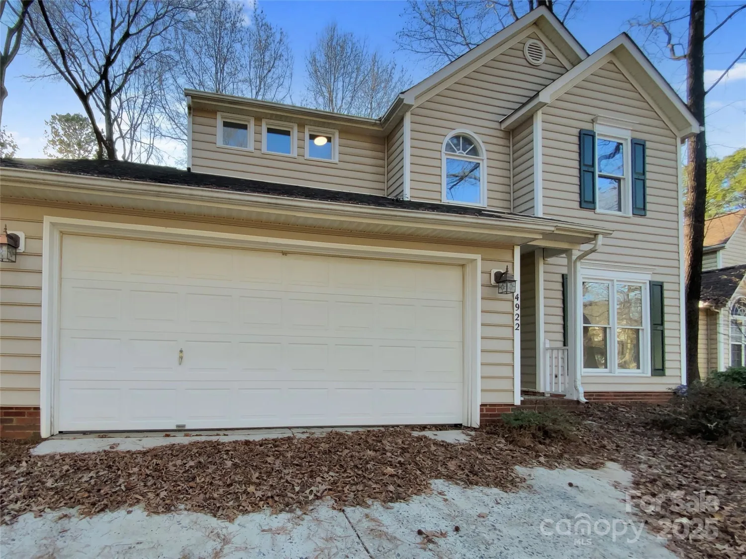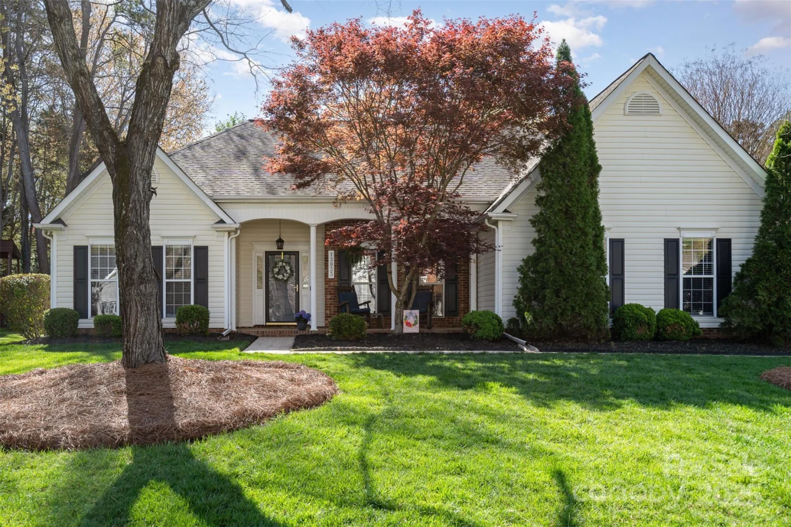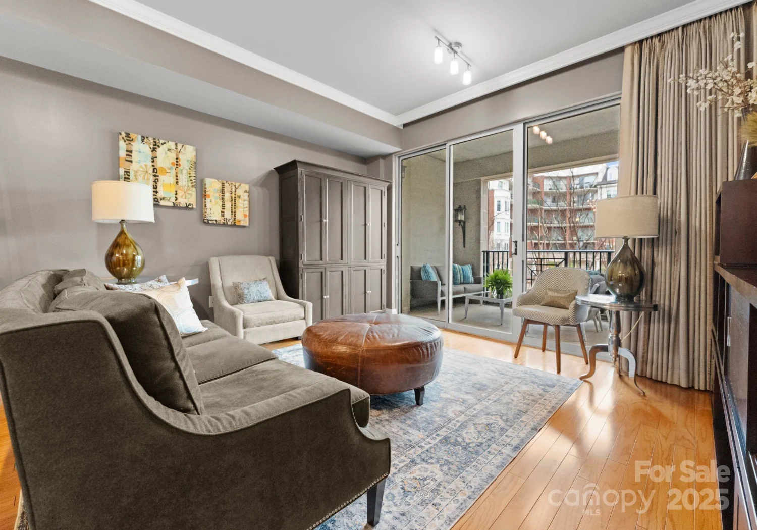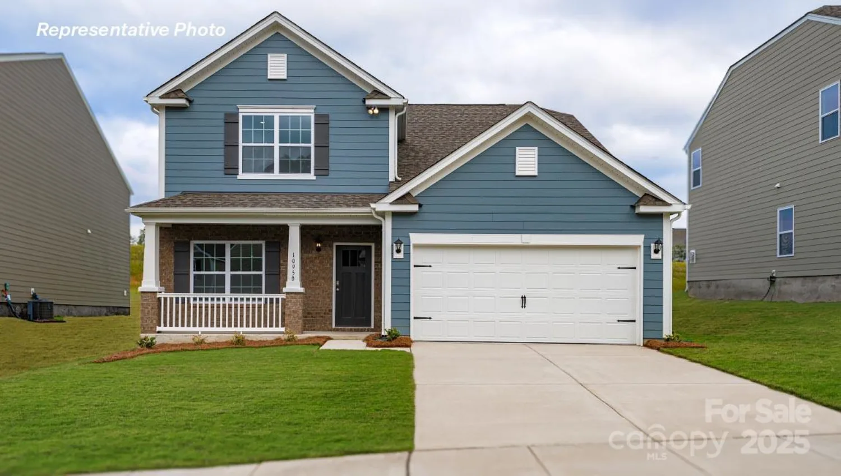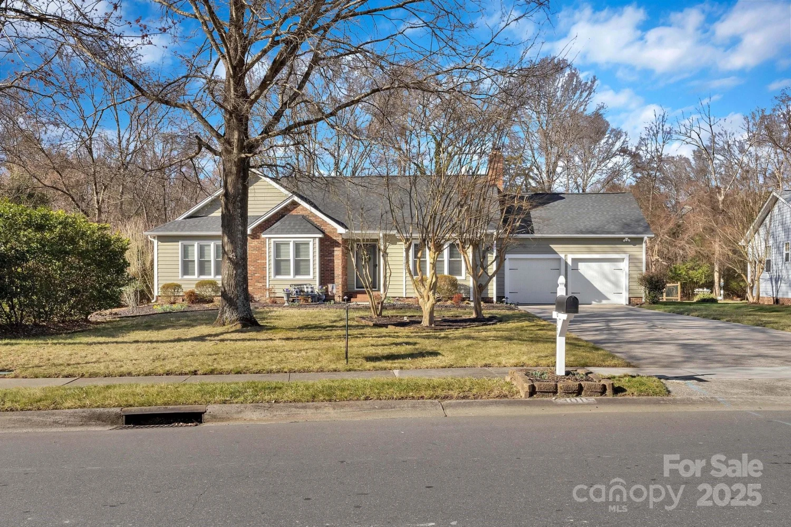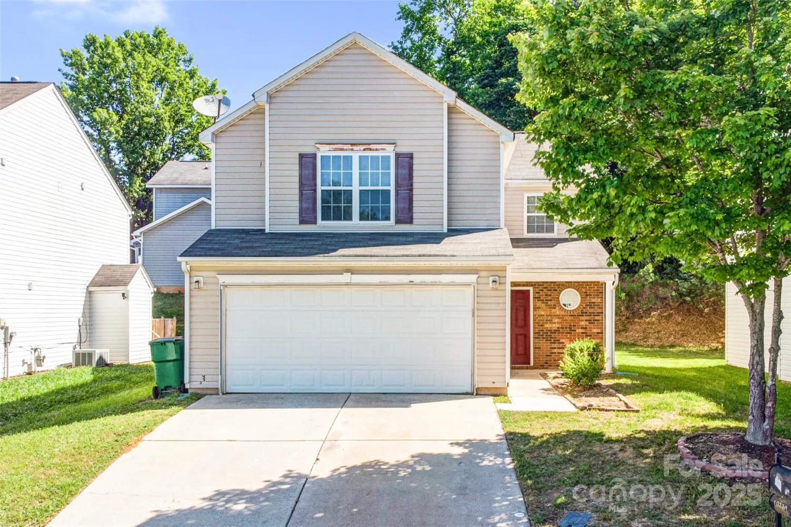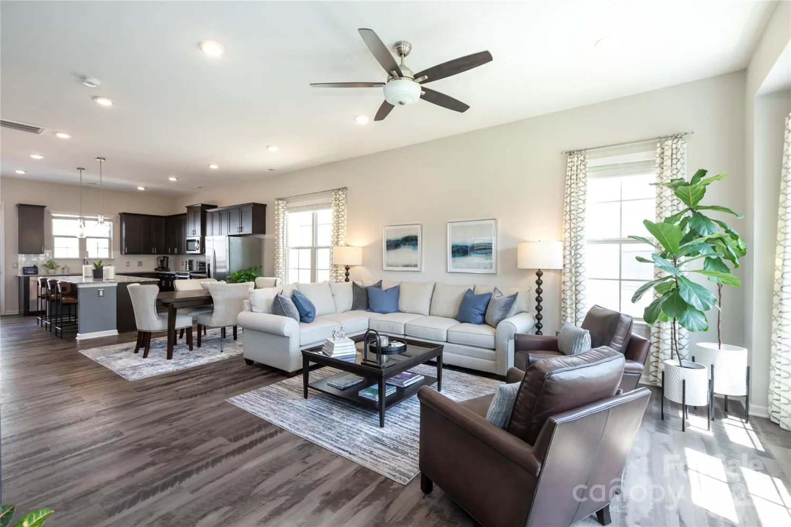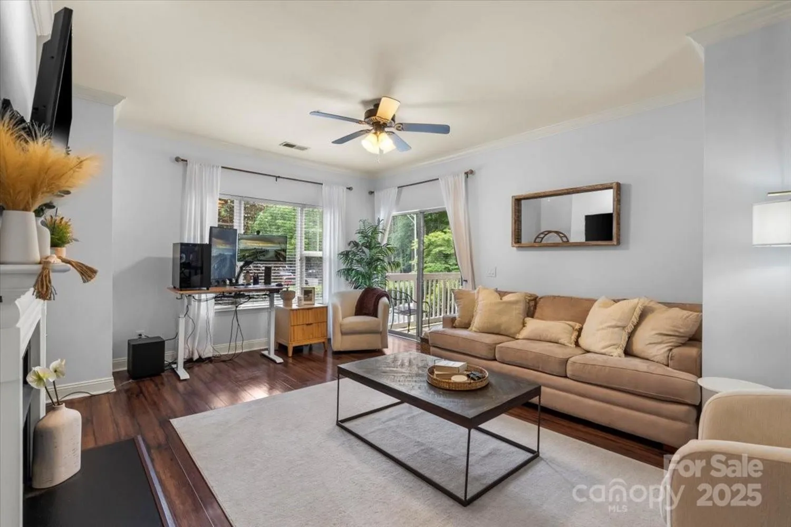6434 skyline driveCharlotte, NC 28269
6434 skyline driveCharlotte, NC 28269
Description
Welcome to 6434 Skyline Dr in highly sought-after Highland Creek! This charming home offers a relaxed feel with its open floor plan, high ceilings, and warm hardwood floors. The updated kitchen is a true highlight, featuring modern finishes and plenty of space to whip up your favorite meals. Whether you're hosting friends or enjoying a quiet night in, this home provides the perfect backdrop. Don't miss out on the opportunity to make this delightful space your own!
Property Details for 6434 Skyline Drive
- Subdivision ComplexHighland Creek
- Architectural StyleTransitional
- Num Of Garage Spaces2
- Parking FeaturesDriveway, Attached Garage, Garage Door Opener, Garage Faces Front
- Property AttachedNo
LISTING UPDATED:
- StatusActive
- MLS #CAR4255621
- Days on Site0
- HOA Fees$205 / month
- MLS TypeResidential
- Year Built1994
- CountryMecklenburg
LISTING UPDATED:
- StatusActive
- MLS #CAR4255621
- Days on Site0
- HOA Fees$205 / month
- MLS TypeResidential
- Year Built1994
- CountryMecklenburg
Building Information for 6434 Skyline Drive
- StoriesTwo
- Year Built1994
- Lot Size0.0000 Acres
Payment Calculator
Term
Interest
Home Price
Down Payment
The Payment Calculator is for illustrative purposes only. Read More
Property Information for 6434 Skyline Drive
Summary
Location and General Information
- Community Features: Clubhouse, Fitness Center, Game Court, Golf, Outdoor Pool, Picnic Area, Playground, Pond, Recreation Area, Sidewalks, Sport Court, Street Lights, Tennis Court(s), Walking Trails
- Directions: From Uptown Charlotte, take I-277 to I-77 N. Take exit 19A for I-485 Inner N toward Matthews. Take exit 26 toward Benfield Rd/Prosperity Church Rd/Prosperity Ridge Rd. At the first traffic circle, take the 2nd exit onto Robert Helms Rd and continue straight on Robert Helms Rd through the next traffic circle. At the 3rd traffic circle, take the 3rd exit onto Prosperity Ridge Rd. Continue straight on Prosperity Ridge Rd through the next traffic circle. (R) onto Ridge Rd. (L) onto Highland Creek Pkwy. (R) onto Skyline Dr. First (R) onto Skyline Dr. House is on (L).
- Coordinates: 35.37997412,-80.76625964
School Information
- Elementary School: Highland Creek
- Middle School: Ridge Road
- High School: Mallard Creek
Taxes and HOA Information
- Parcel Number: 029-445-02
- Tax Legal Description: L2 B14 M25-399
Virtual Tour
Parking
- Open Parking: Yes
Interior and Exterior Features
Interior Features
- Cooling: Ceiling Fan(s), Central Air, Gas
- Heating: Central, Forced Air, Natural Gas
- Appliances: Dishwasher, Disposal, Dryer, Electric Oven, Electric Range, Exhaust Fan, Gas Water Heater, Microwave, Plumbed For Ice Maker, Refrigerator, Washer, Washer/Dryer
- Fireplace Features: Family Room, Gas Log
- Flooring: Carpet, Tile, Vinyl, Wood
- Interior Features: Breakfast Bar, Entrance Foyer, Garden Tub, Kitchen Island, Open Floorplan, Pantry, Walk-In Closet(s)
- Levels/Stories: Two
- Foundation: Slab
- Total Half Baths: 1
- Bathrooms Total Integer: 3
Exterior Features
- Construction Materials: Hardboard Siding
- Fencing: Back Yard, Fenced, Wood
- Patio And Porch Features: Covered, Deck, Front Porch
- Pool Features: None
- Road Surface Type: Concrete, Paved
- Laundry Features: Electric Dryer Hookup, Laundry Room, Main Level, Washer Hookup
- Pool Private: No
Property
Utilities
- Sewer: Public Sewer
- Utilities: Electricity Connected, Natural Gas
- Water Source: City
Property and Assessments
- Home Warranty: No
Green Features
Lot Information
- Above Grade Finished Area: 2158
- Lot Features: Wooded
Rental
Rent Information
- Land Lease: No
Public Records for 6434 Skyline Drive
Home Facts
- Beds3
- Baths2
- Above Grade Finished2,158 SqFt
- StoriesTwo
- Lot Size0.0000 Acres
- StyleSingle Family Residence
- Year Built1994
- APN029-445-02
- CountyMecklenburg
- ZoningR9PUD


