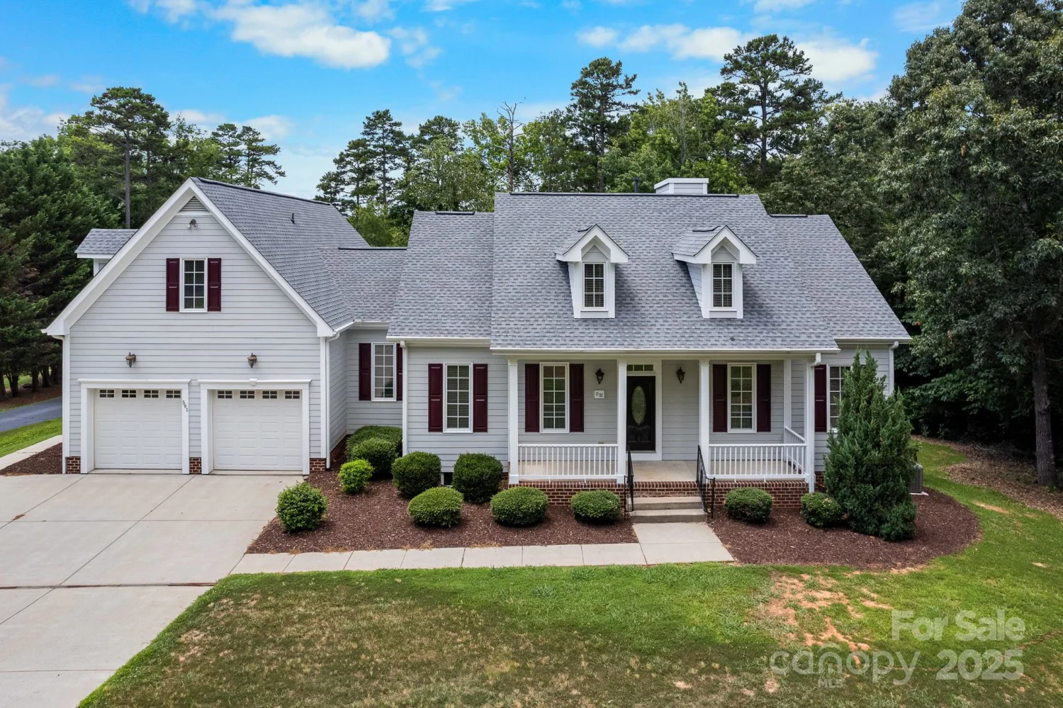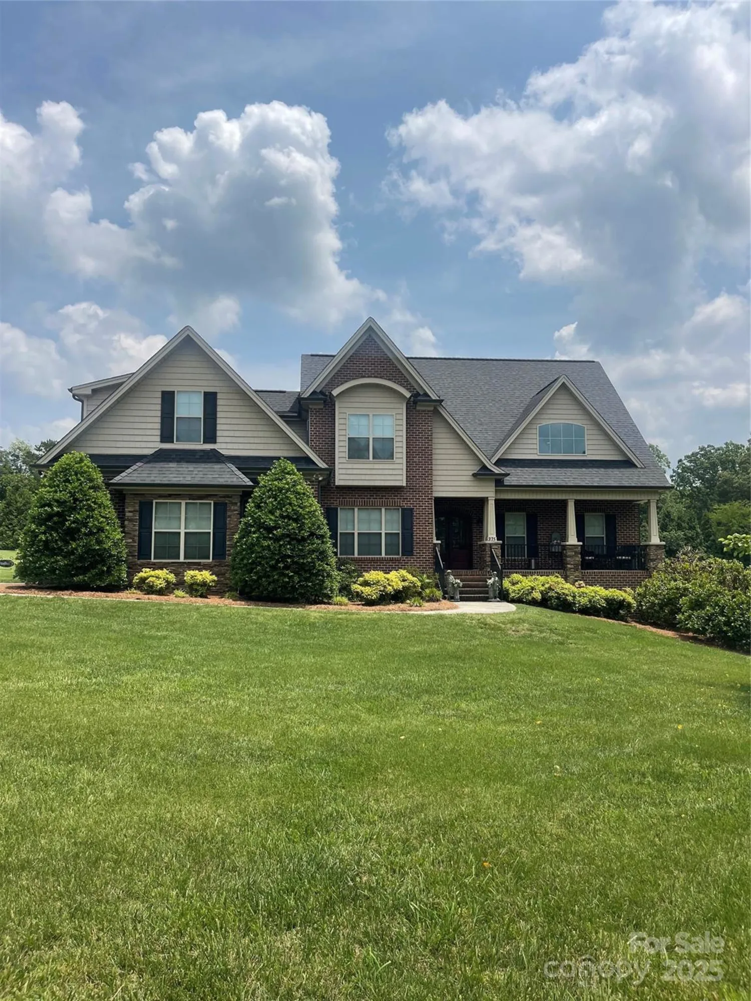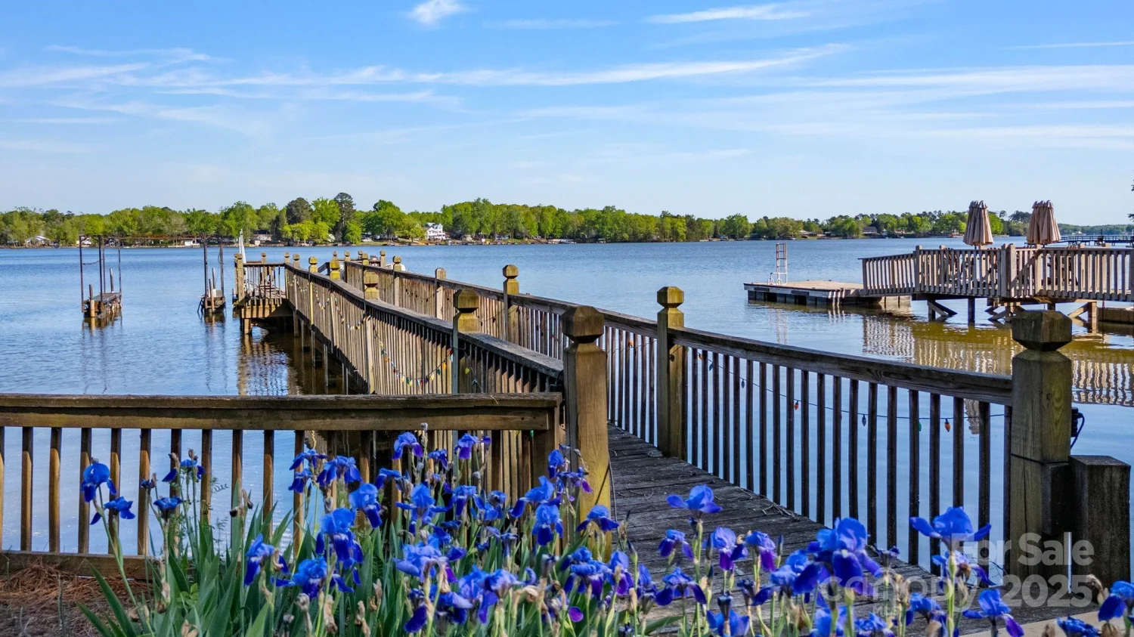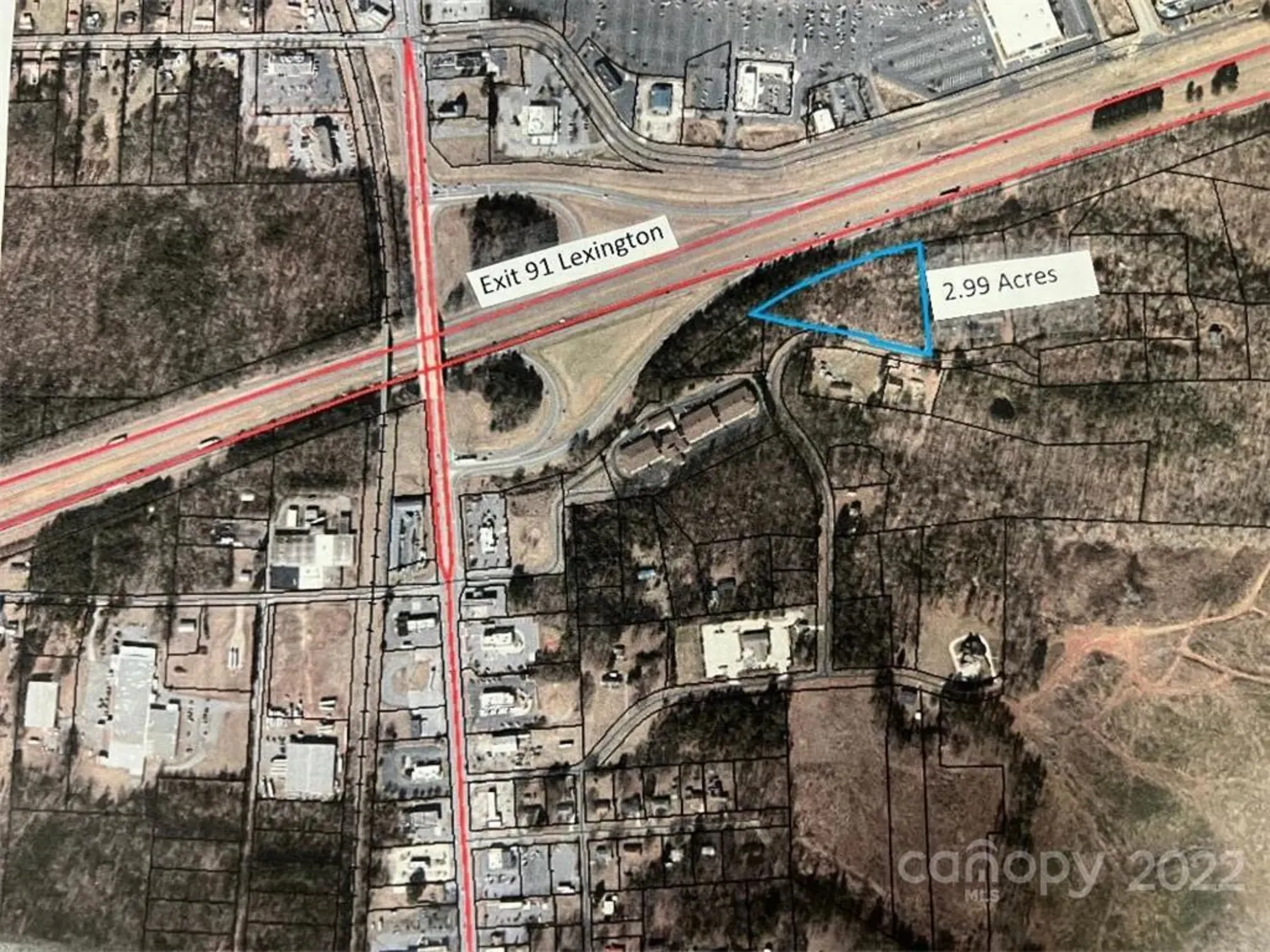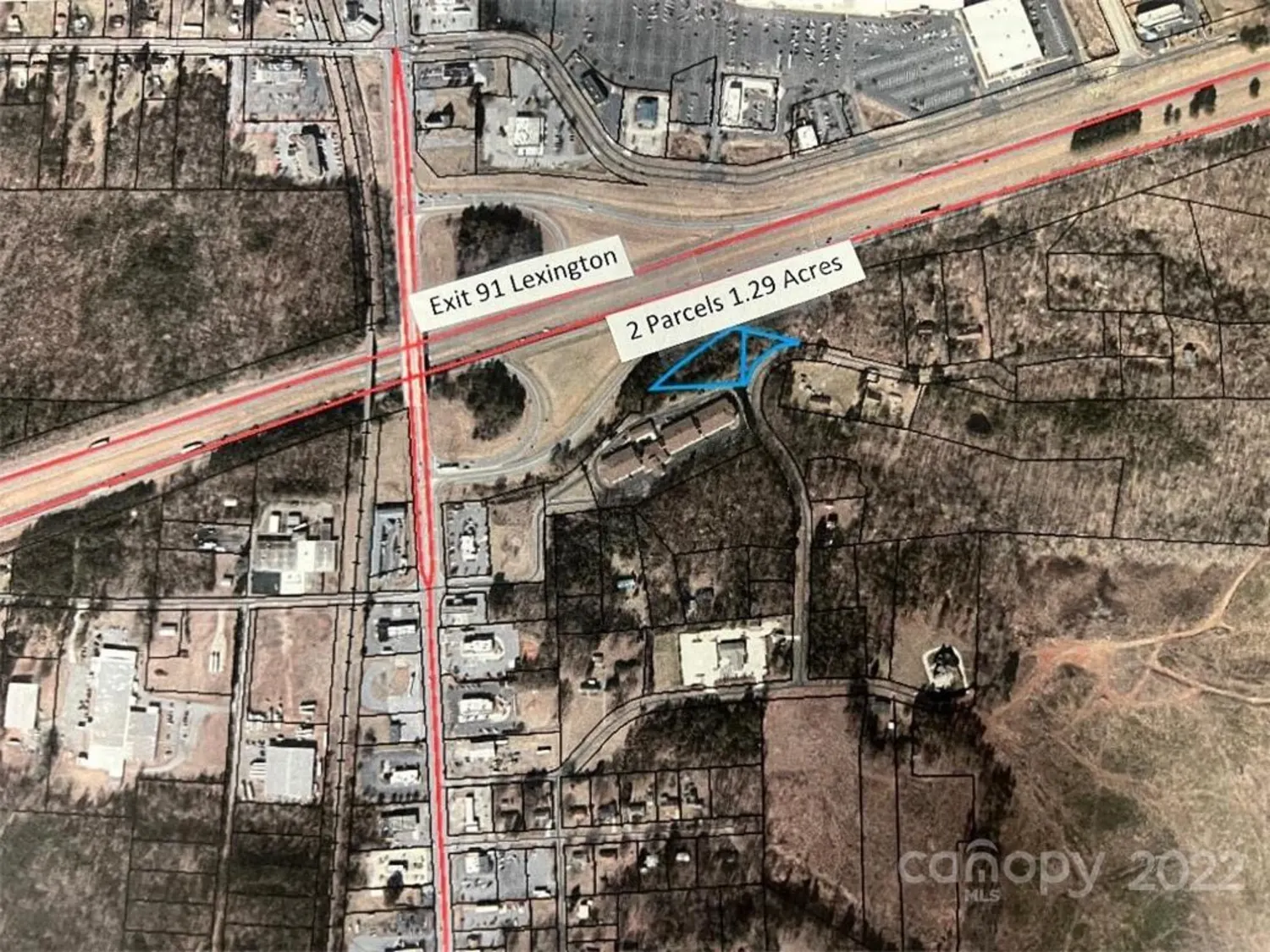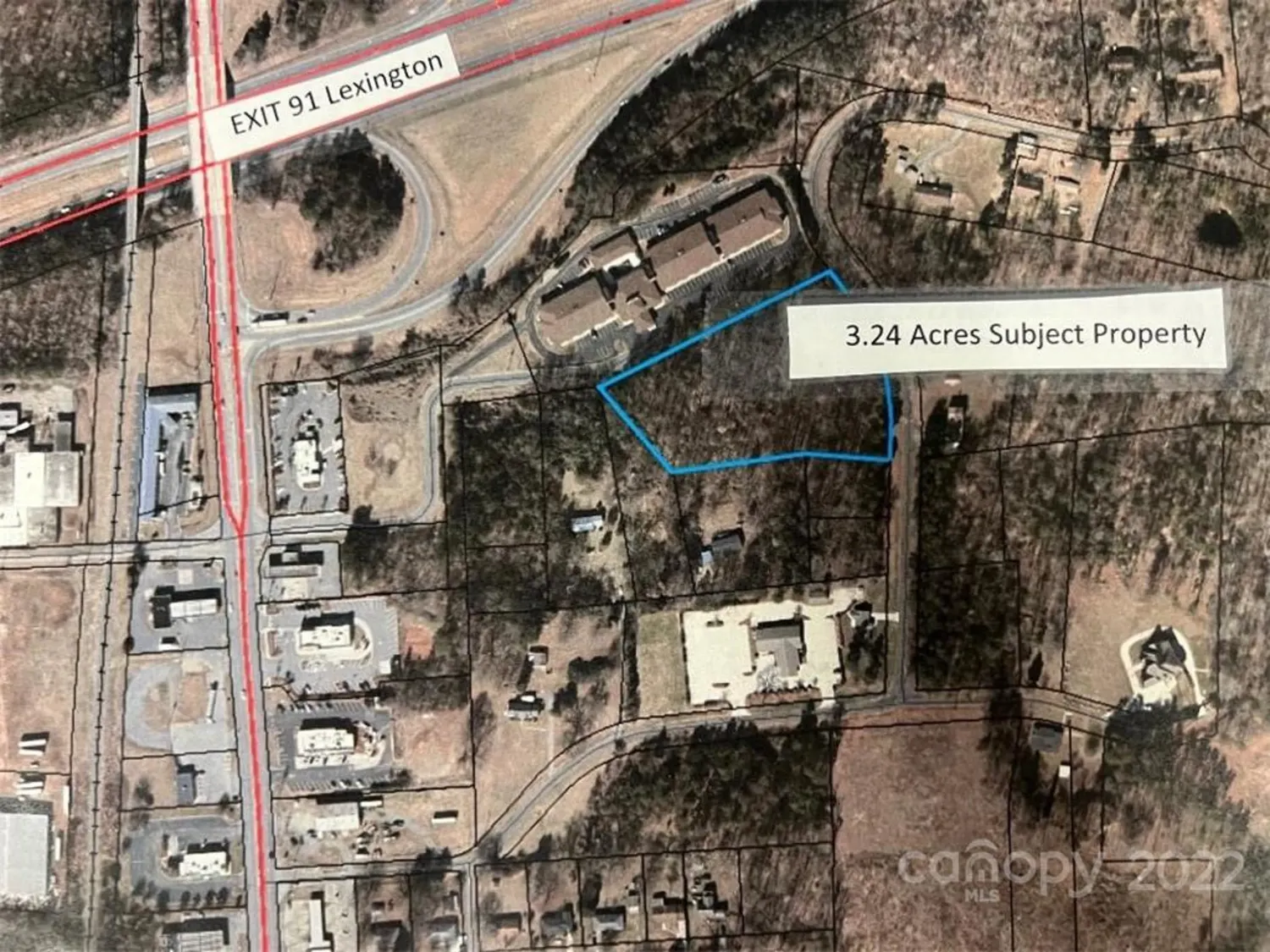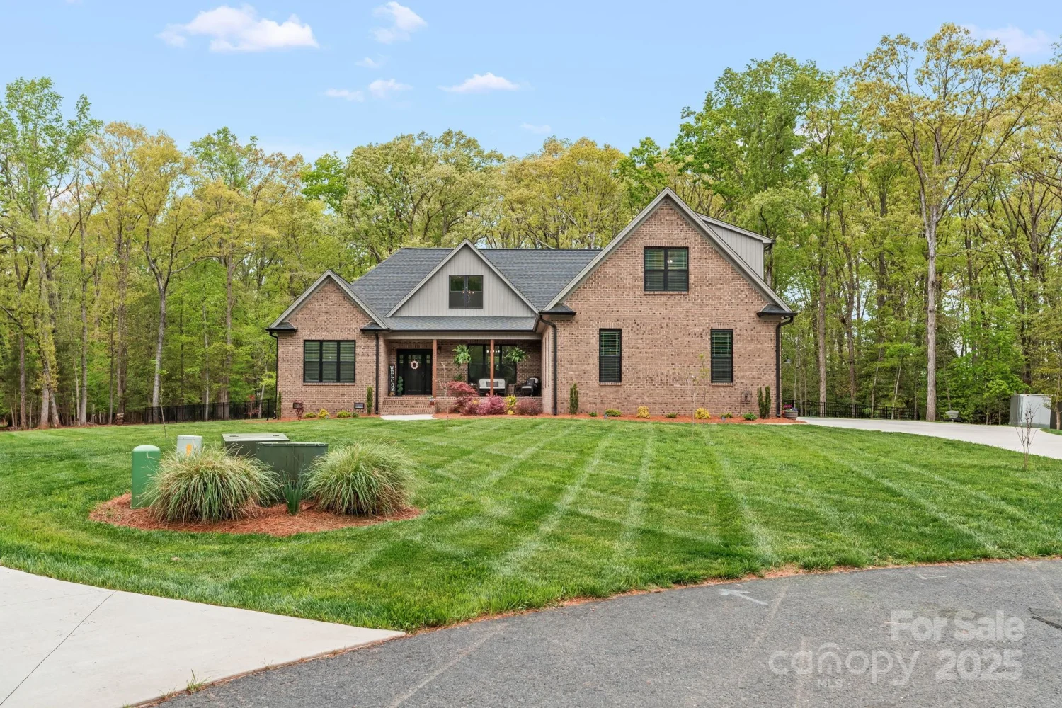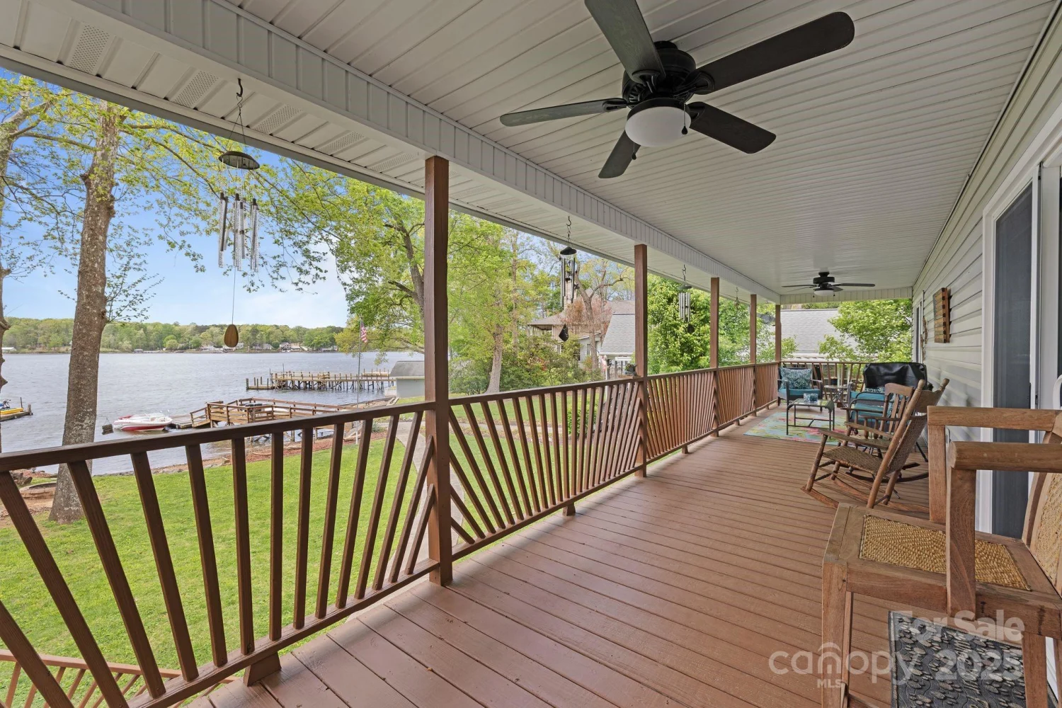144 golden eagle laneLexington, NC 27292
144 golden eagle laneLexington, NC 27292
Description
With AMAZING long range lake views (180+ degrees), the elevation of the home, large level lot, open-air 2 bay carport w/ palm trees by the pool, it feels like a beach home on High Rock Lake! Newer ADA primary bedroom/bath w/roll in shower! Kohler auto standby generator (online)! Newer LVP throughout most (water and pet proof)! 1 car garage with workshop, tankless water heater, saltwater pool, hybrid Lennox heating and air dual fuel (online), Blink camera system (7)! 220+ft waterfront! Shed, quiet neighborhood, streetlight, beautiful sunsets from - living room/primary bedroom/office/walkout basement/ALL DECKS! Motorized blinds in living room and primary! 2 fireplaces (natural gas & wood) front covered deck. Vertical platform lift for disability access. Forming sand bar at mouth of Swearing Creek w/ red/green channel markers w/ approx. 9ft depth at full pond. Pre-approved buyers welcome! Schedule your showings today! Partially renovated & MORE! Pre-approved buyers welcome!
Property Details for 144 Golden Eagle Lane
- Subdivision ComplexWatership Downs
- Num Of Garage Spaces3
- Parking FeaturesBasement, Detached Carport, Driveway, Attached Garage
- Property AttachedNo
- Waterfront FeaturesPier
LISTING UPDATED:
- StatusActive
- MLS #CAR4255701
- Days on Site28
- MLS TypeResidential
- Year Built1980
- CountryDavidson
LISTING UPDATED:
- StatusActive
- MLS #CAR4255701
- Days on Site28
- MLS TypeResidential
- Year Built1980
- CountryDavidson
Building Information for 144 Golden Eagle Lane
- StoriesTwo
- Year Built1980
- Lot Size0.0000 Acres
Payment Calculator
Term
Interest
Home Price
Down Payment
The Payment Calculator is for illustrative purposes only. Read More
Property Information for 144 Golden Eagle Lane
Summary
Location and General Information
- Directions: Linwood/I-85 N/US-64 E, turn left onto Hargrave Ln, turn Right onto NC-47 E, turn Right onto Riverside Drive, turn left onto Golden Eagle Lane, turn right to stay on golden eagle lane
- View: Water
- Coordinates: 35.676704,-80.319659
School Information
- Elementary School: Southwood
- Middle School: Central Davidson
- High School: Central Davidson
Taxes and HOA Information
- Parcel Number: 06-029-D-000-0060-0-0-0
- Tax Legal Description: P=17-38 L60 BK2618-1982 WATERSHI
Virtual Tour
Parking
- Open Parking: No
Interior and Exterior Features
Interior Features
- Cooling: Central Air, Ductless, Heat Pump
- Heating: Electric, Forced Air, Heat Pump, Natural Gas
- Appliances: Dishwasher, Disposal, Electric Cooktop, Electric Oven, Electric Range, Exhaust Fan, Gas Water Heater, Self Cleaning Oven, Tankless Water Heater
- Basement: Finished
- Fireplace Features: Family Room, Living Room
- Flooring: Tile, Vinyl
- Interior Features: Attic Stairs Pulldown, Pantry
- Levels/Stories: Two
- Foundation: Basement
- Bathrooms Total Integer: 3
Exterior Features
- Construction Materials: Vinyl
- Pool Features: None
- Road Surface Type: Gravel, Paved
- Laundry Features: Electric Dryer Hookup, Washer Hookup
- Pool Private: No
Property
Utilities
- Sewer: Septic Installed
- Water Source: Public
Property and Assessments
- Home Warranty: No
Green Features
Lot Information
- Above Grade Finished Area: 2320
- Lot Features: Level, Views, Waterfront
- Waterfront Footage: Pier
Rental
Rent Information
- Land Lease: No
Public Records for 144 Golden Eagle Lane
Home Facts
- Beds4
- Baths3
- Above Grade Finished2,320 SqFt
- Below Grade Finished583 SqFt
- StoriesTwo
- Lot Size0.0000 Acres
- StyleSingle Family Residence
- Year Built1980
- APN06-029-D-000-0060-0-0-0
- CountyDavidson


