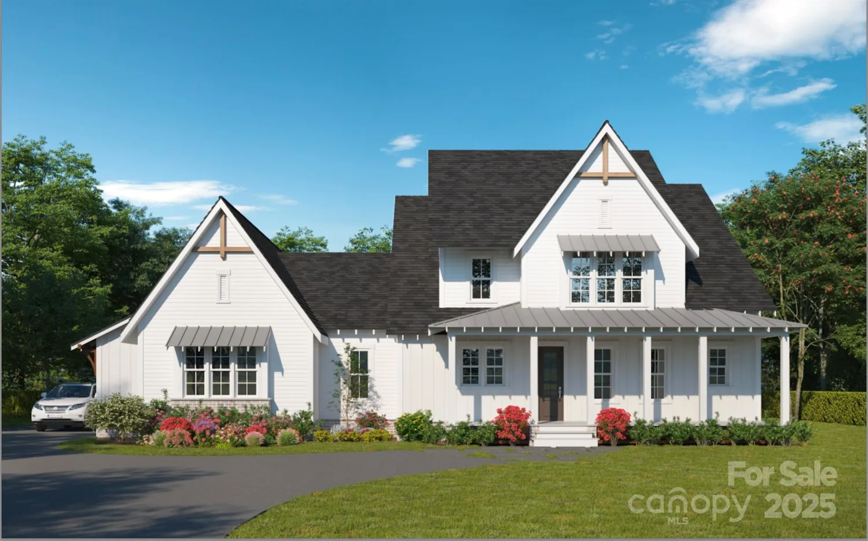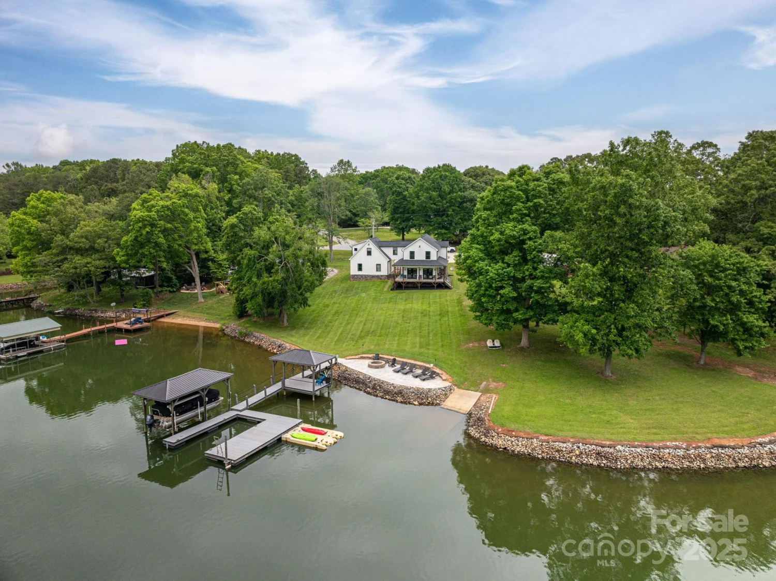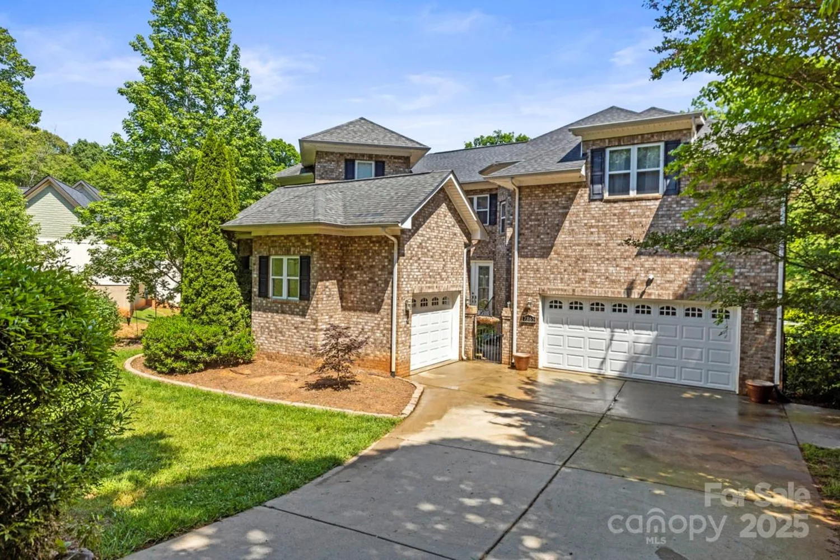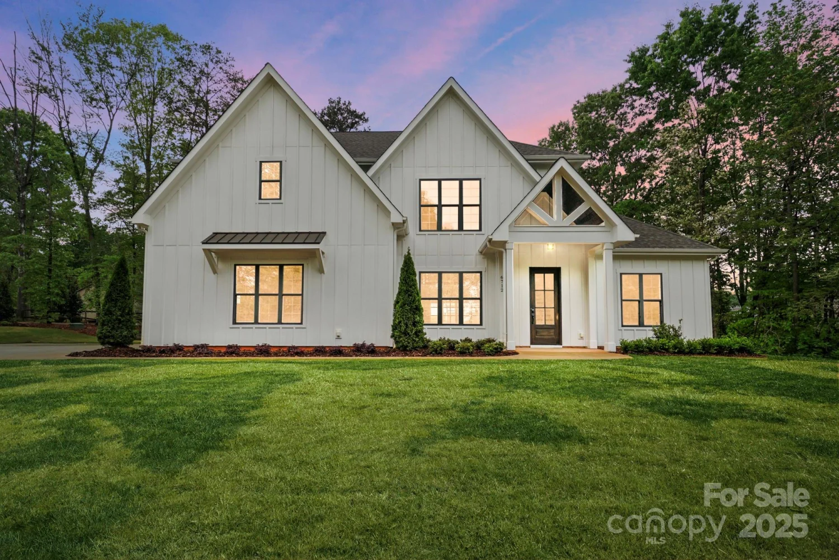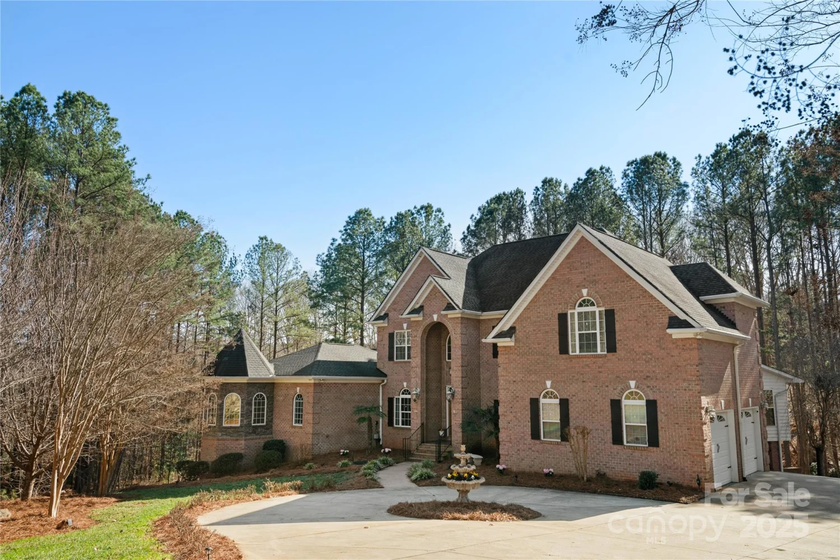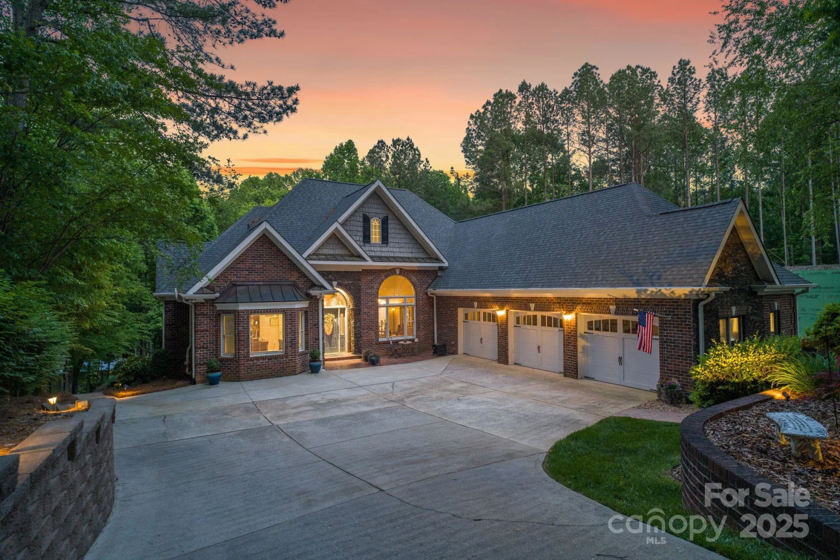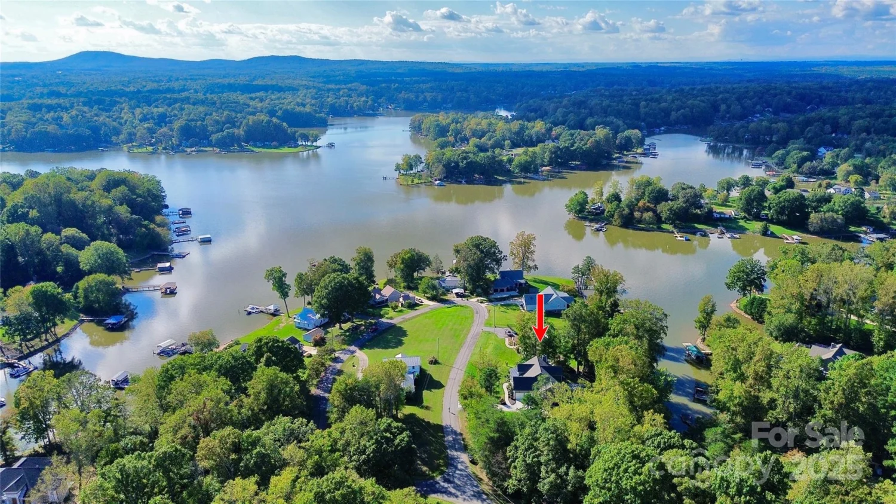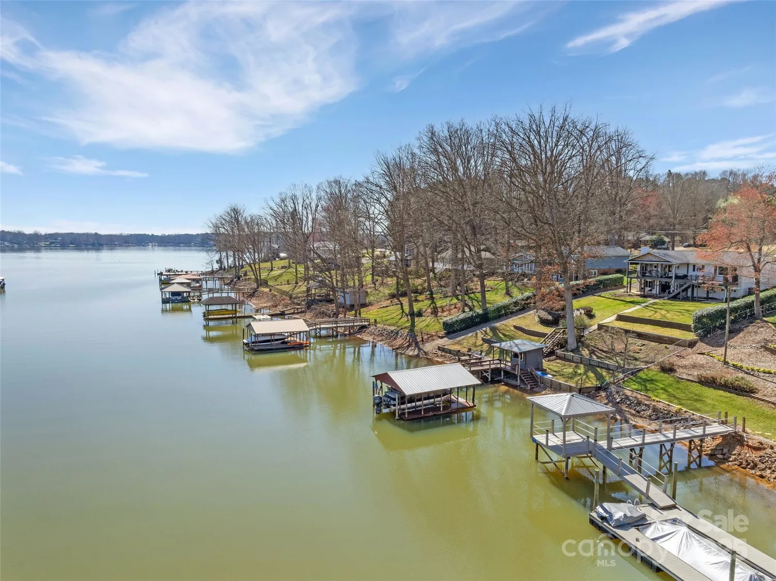2580 penngate driveSherrills Ford, NC 28673
2580 penngate driveSherrills Ford, NC 28673
Description
Welcome to Lake Norman Living in Lakepointe North Subdivision! Calling all AUTO enthusiasts, FULL Brick, 2 Story/basement, 4 Bedrooms/3.5 bathrooms/WATERFRONT home with garage space for 6 vehicles, a boat garage, RV parking pad. 2nd Living Qtrs in basement/Rec room, DETACHED GARAGE/shop/upstairs storage. Bonus Room over attached garage. Primary Bedroom main level, 2 bedrooms upstairs, 1 bedroom basement, Viking Gas Range, solid wood flooring, whirlpool, 2 closest in Primary Bedroom. The basement has interior & exterior entrances with a bedroom, full Bathroom, family room, billiards, bar/cooktop, refrigerator & microwave, exercise room, and storage. Gentle sloping lot, outside fireplace, Dredged Cove/6ft of water, Stationary dock, remote boat cover,7000 lb lift, Jett ski dock, Steps into Lake, House Roof 2021, Detached Garage Roof 2023,2 HVAC 2018, Water heater elements 2017. See the attached list of items that convey with the house.
Property Details for 2580 Penngate Drive
- Subdivision ComplexLakepointe North
- Architectural StyleTransitional
- ExteriorDock, Hot Tub, In-Ground Irrigation
- Num Of Garage Spaces6
- Parking FeaturesAttached Garage, Detached Garage, Garage Door Opener, Keypad Entry, RV Access/Parking
- Property AttachedNo
- Waterfront FeaturesBoat Lift, Boat Slip (Deed), Dock, Pier
LISTING UPDATED:
- StatusPending
- MLS #CAR4255767
- Days on Site179
- HOA Fees$280 / year
- MLS TypeResidential
- Year Built2002
- CountryCatawba
Location
Listing Courtesy of Southern Homes of the Carolinas, Inc - Lynn Stallings
LISTING UPDATED:
- StatusPending
- MLS #CAR4255767
- Days on Site179
- HOA Fees$280 / year
- MLS TypeResidential
- Year Built2002
- CountryCatawba
Building Information for 2580 Penngate Drive
- StoriesTwo
- Year Built2002
- Lot Size0.0000 Acres
Payment Calculator
Term
Interest
Home Price
Down Payment
The Payment Calculator is for illustrative purposes only. Read More
Property Information for 2580 Penngate Drive
Summary
Location and General Information
- Community Features: Lake Access, Street Lights
- Directions: Hwy 150 West, Right on Sherrills Ford Rd, Right on Island Point Rd, Left Penngate Dr. House is on the right.
- View: Water, Year Round
- Coordinates: 35.623176,-80.941084
School Information
- Elementary School: Sherrills Ford
- Middle School: Mill Creek
- High School: Bandys
Taxes and HOA Information
- Parcel Number: 4628013713860000
- Tax Legal Description: LOT 4 PL 45-53
Virtual Tour
Parking
- Open Parking: No
Interior and Exterior Features
Interior Features
- Cooling: Heat Pump
- Heating: Heat Pump
- Appliances: Dishwasher, Electric Cooktop, Electric Water Heater, Filtration System, Gas Oven, Gas Range, Ice Maker, Microwave, Refrigerator, Washer/Dryer
- Basement: Apartment, Exterior Entry, Finished, Full, Interior Entry, Storage Space, Walk-Out Access, Walk-Up Access
- Fireplace Features: Family Room, Gas Log, Outside
- Flooring: Carpet, Tile, Wood
- Interior Features: Attic Walk In, Breakfast Bar, Built-in Features, Cable Prewire, Entrance Foyer, Open Floorplan, Pantry, Storage, Walk-In Closet(s), Whirlpool
- Levels/Stories: Two
- Other Equipment: Surround Sound
- Window Features: Insulated Window(s)
- Foundation: Basement
- Total Half Baths: 1
- Bathrooms Total Integer: 4
Exterior Features
- Construction Materials: Brick Full
- Horse Amenities: None
- Patio And Porch Features: Covered, Deck, Patio, Rear Porch
- Pool Features: None
- Road Surface Type: Concrete, Paved
- Roof Type: Shingle
- Security Features: Security System
- Laundry Features: Laundry Room, Main Level
- Pool Private: No
- Other Structures: Workshop, Other - See Remarks
Property
Utilities
- Sewer: Septic Installed
- Utilities: Cable Available, Electricity Connected, Propane, Underground Power Lines, Underground Utilities
- Water Source: Well
Property and Assessments
- Home Warranty: No
Green Features
Lot Information
- Above Grade Finished Area: 3057
- Lot Features: Wooded, Waterfront
- Waterfront Footage: Boat Lift, Boat Slip (Deed), Dock, Pier
Rental
Rent Information
- Land Lease: No
Public Records for 2580 Penngate Drive
Home Facts
- Beds4
- Baths3
- Above Grade Finished3,057 SqFt
- Below Grade Finished1,579 SqFt
- StoriesTwo
- Lot Size0.0000 Acres
- StyleSingle Family Residence
- Year Built2002
- APN4628013713860000
- CountyCatawba


