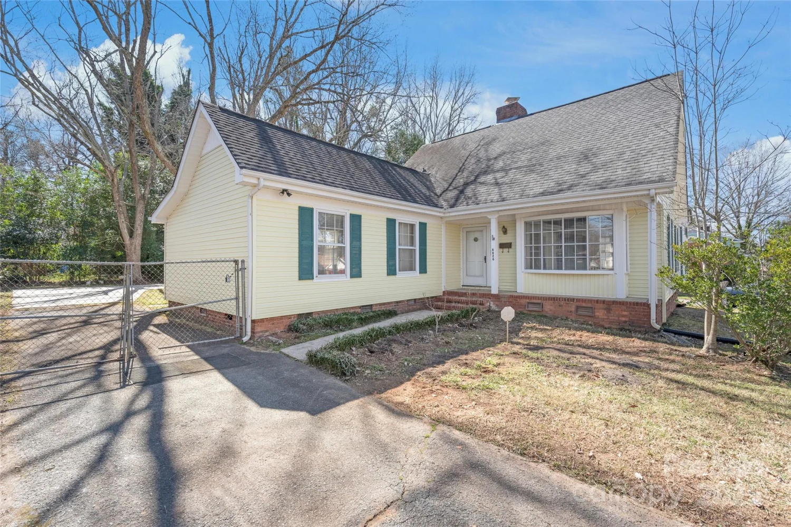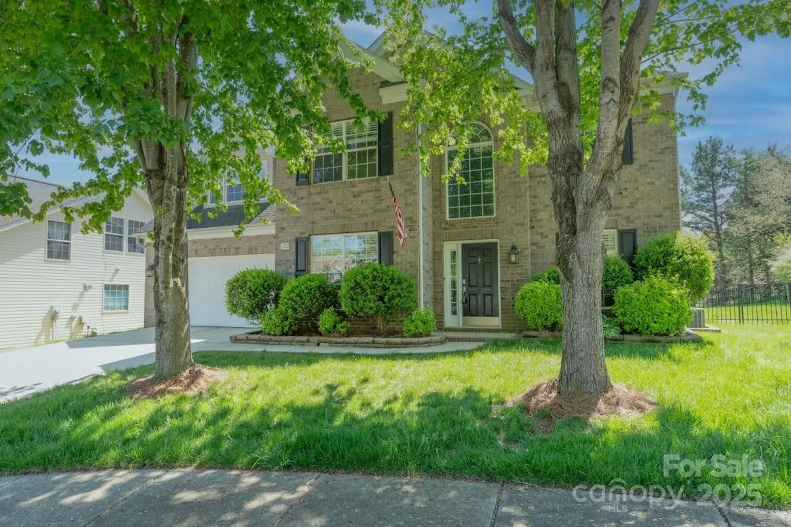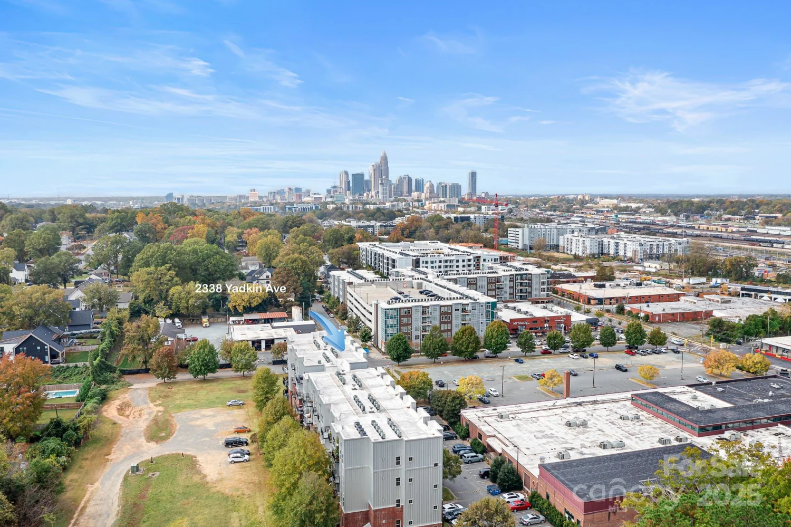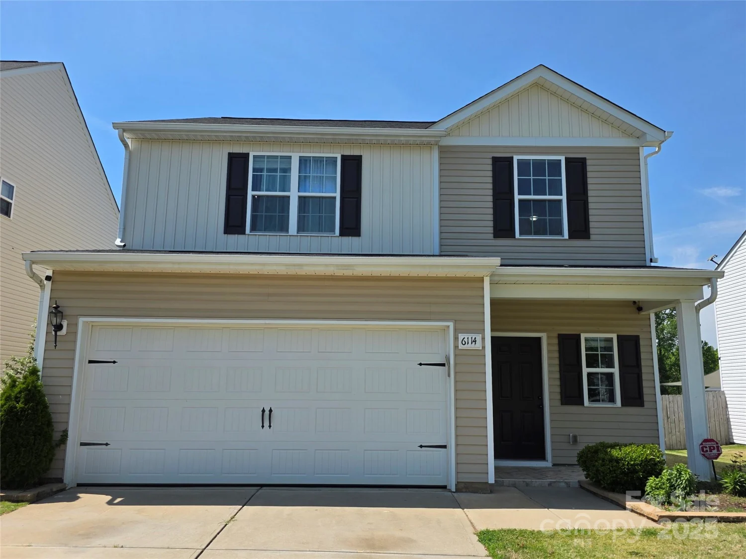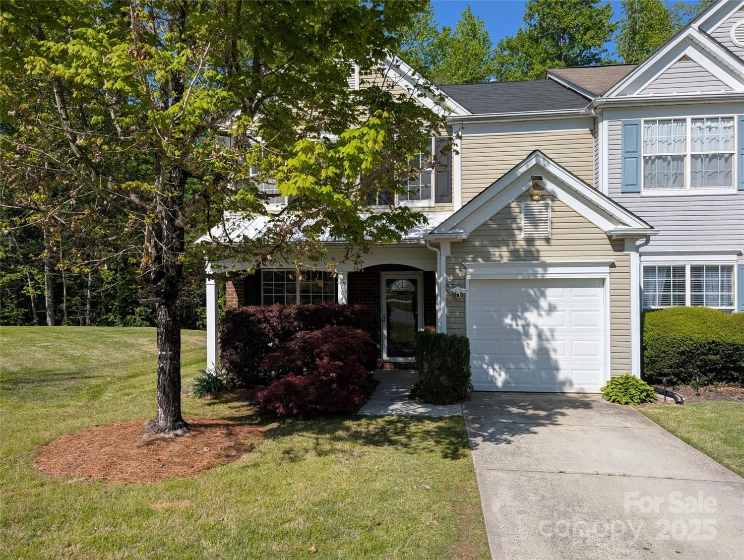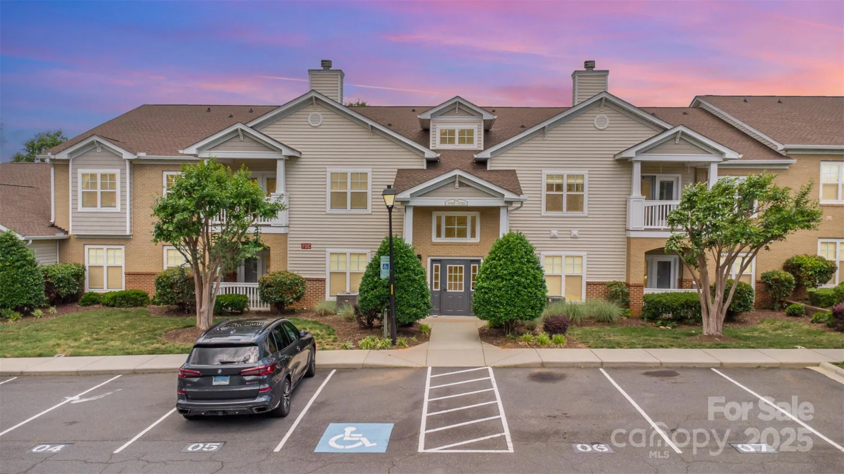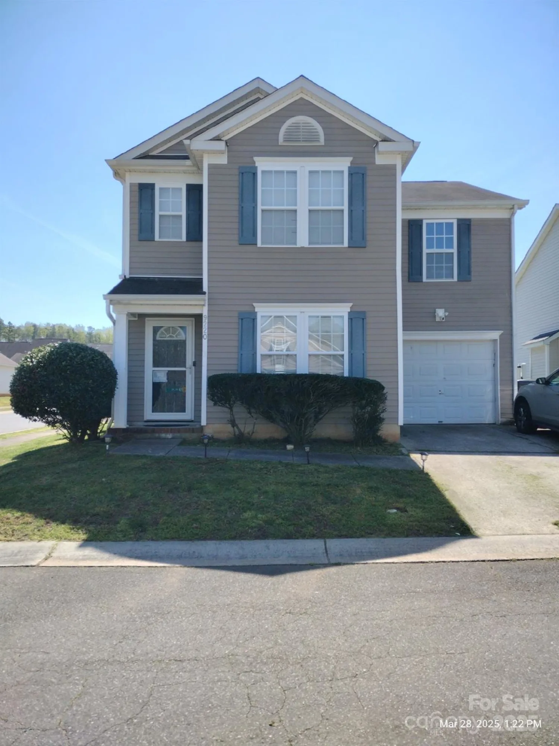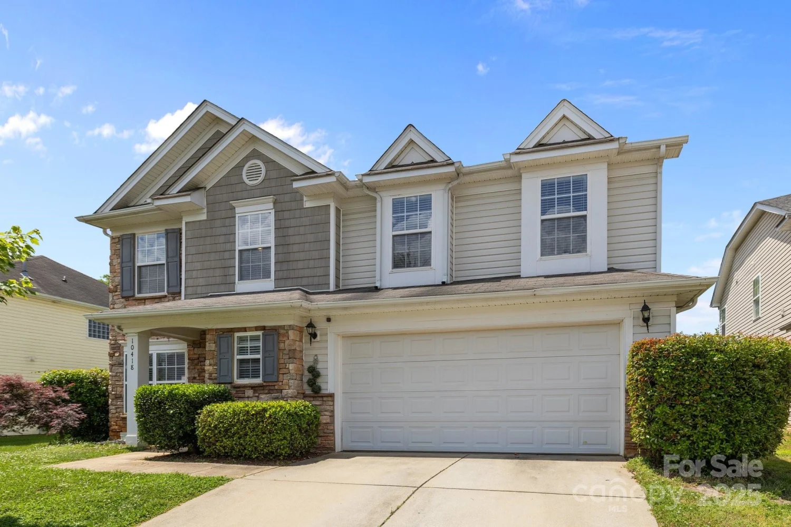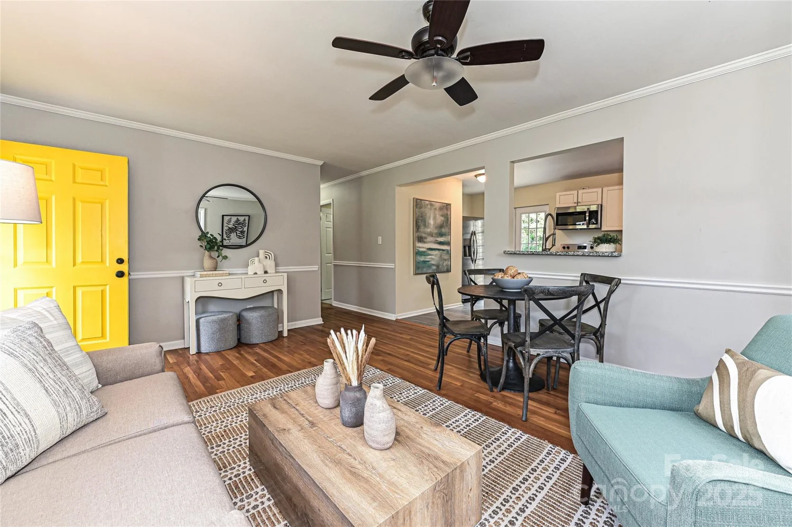5325 merwyn avenueCharlotte, NC 28215
5325 merwyn avenueCharlotte, NC 28215
Description
Welcome to Robinson Park, where modern style meets cozy charm w/ an entertainer’s dream backyard. This stunning 3 bed, 2.5 bath home, built in 2020, has an open-concept layout w/ low-maintenance, carpet-free flooring on the main level. The kitchen has white cabinets, granite countertops & a stylish wallpaper backsplash, while the living room shines w/ accent walls & floating shelves. Upstairs, the primary suite offers a spacious bedroom & a walk-in closet. The bathroom has double vanities, an upgraded glass shower door, & modern fixtures. 2 additional bedrooms also feature walk-in closets. The immaculately maintained, flat backyard is fully enclosed w/ a privacy fence, large covered patio & bonfire pad, perfect for BBQs & game days. Enjoy crepe myrtles & a garden with cantaloupe, zucchini & watermelon. A 2-car garage & large driveway provide ample parking. Located near Reedy Creek Park & just minutes from I-485 & Uptown Charlotte, this home blends convenience with tranquility.
Property Details for 5325 Merwyn Avenue
- Subdivision ComplexRobinson Park
- Num Of Garage Spaces2
- Parking FeaturesDriveway, Attached Garage
- Property AttachedNo
LISTING UPDATED:
- StatusComing Soon
- MLS #CAR4255923
- Days on Site0
- HOA Fees$40 / month
- MLS TypeResidential
- Year Built2020
- CountryMecklenburg
LISTING UPDATED:
- StatusComing Soon
- MLS #CAR4255923
- Days on Site0
- HOA Fees$40 / month
- MLS TypeResidential
- Year Built2020
- CountryMecklenburg
Building Information for 5325 Merwyn Avenue
- StoriesTwo
- Year Built2020
- Lot Size0.0000 Acres
Payment Calculator
Term
Interest
Home Price
Down Payment
The Payment Calculator is for illustrative purposes only. Read More
Property Information for 5325 Merwyn Avenue
Summary
Location and General Information
- Coordinates: 35.23281886,-80.70549567
School Information
- Elementary School: J.W. Grier
- Middle School: Northridge
- High School: Rocky River
Taxes and HOA Information
- Parcel Number: 108-044-84
- Tax Legal Description: L124 M65-831
Virtual Tour
Parking
- Open Parking: No
Interior and Exterior Features
Interior Features
- Cooling: Central Air, Electric
- Heating: Central, Electric
- Appliances: Dishwasher, Disposal, Electric Range, Electric Water Heater, Microwave
- Flooring: Carpet, Vinyl
- Levels/Stories: Two
- Foundation: Slab
- Total Half Baths: 1
- Bathrooms Total Integer: 3
Exterior Features
- Construction Materials: Vinyl
- Fencing: Full, Privacy
- Patio And Porch Features: Covered, Patio
- Pool Features: None
- Road Surface Type: Concrete, Paved
- Laundry Features: Laundry Room, Upper Level
- Pool Private: No
Property
Utilities
- Sewer: Public Sewer
- Water Source: City
Property and Assessments
- Home Warranty: No
Green Features
Lot Information
- Above Grade Finished Area: 1461
- Lot Features: Level
Rental
Rent Information
- Land Lease: No
Public Records for 5325 Merwyn Avenue
Home Facts
- Beds3
- Baths2
- Above Grade Finished1,461 SqFt
- StoriesTwo
- Lot Size0.0000 Acres
- StyleSingle Family Residence
- Year Built2020
- APN108-044-84
- CountyMecklenburg


