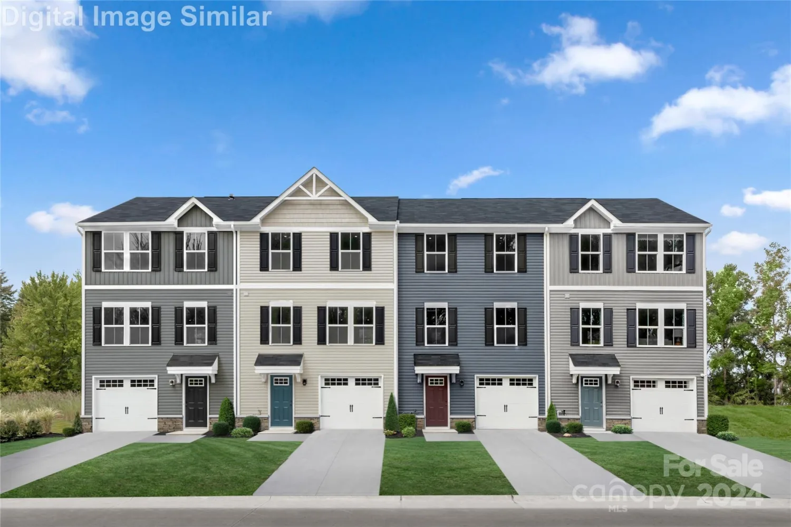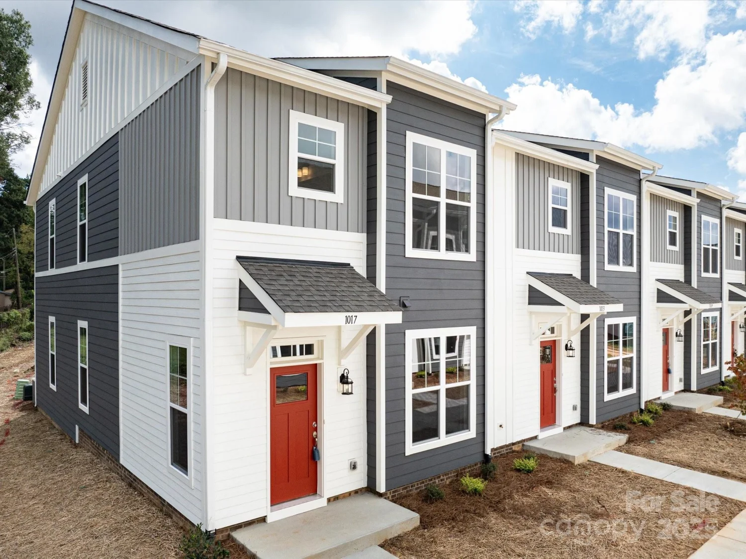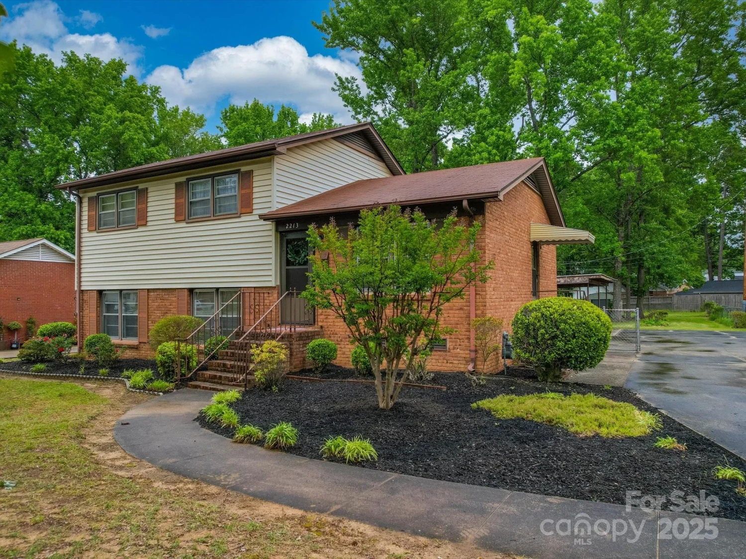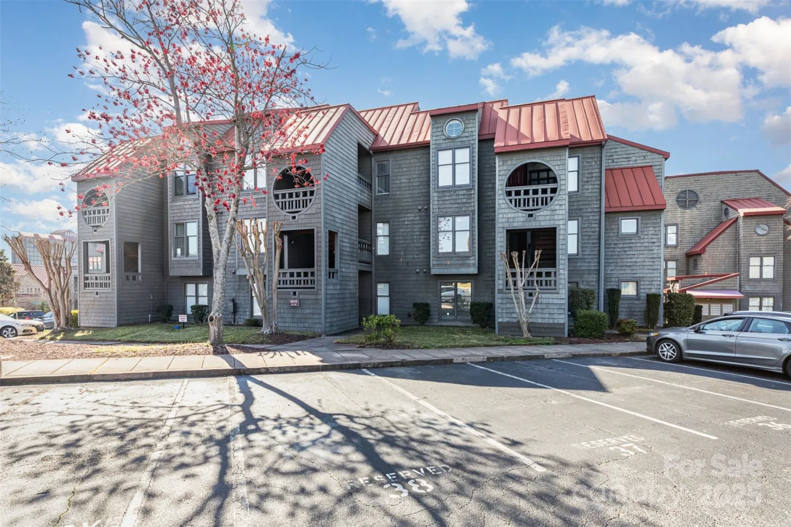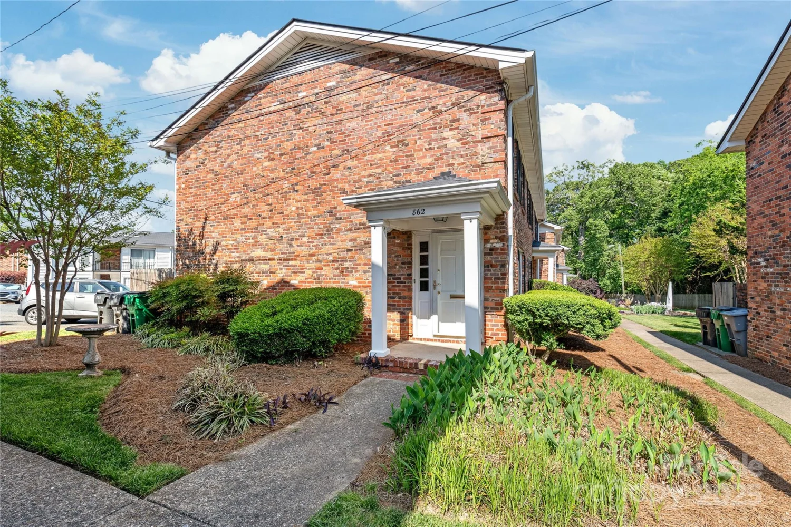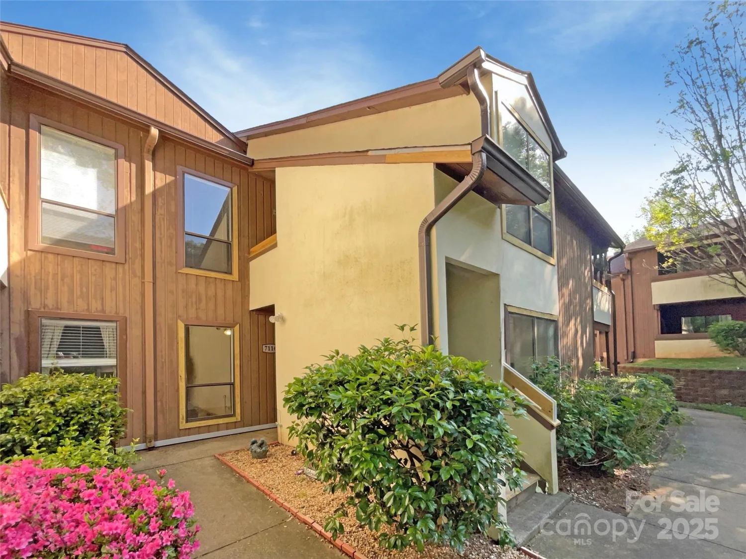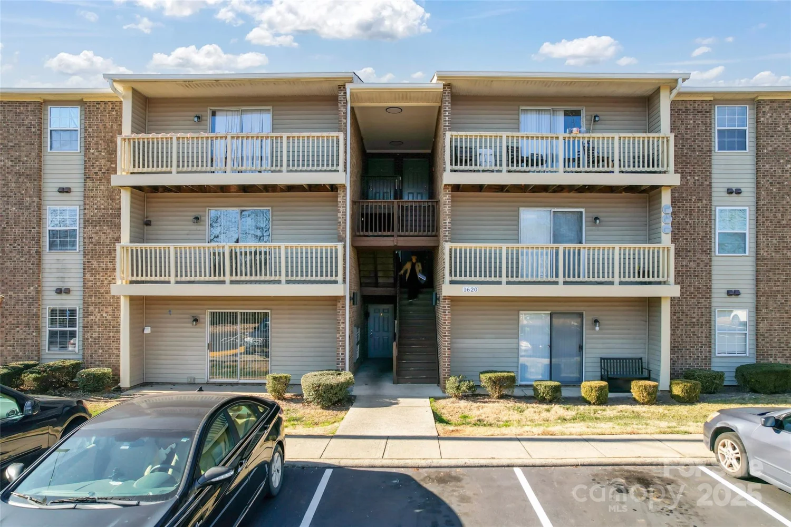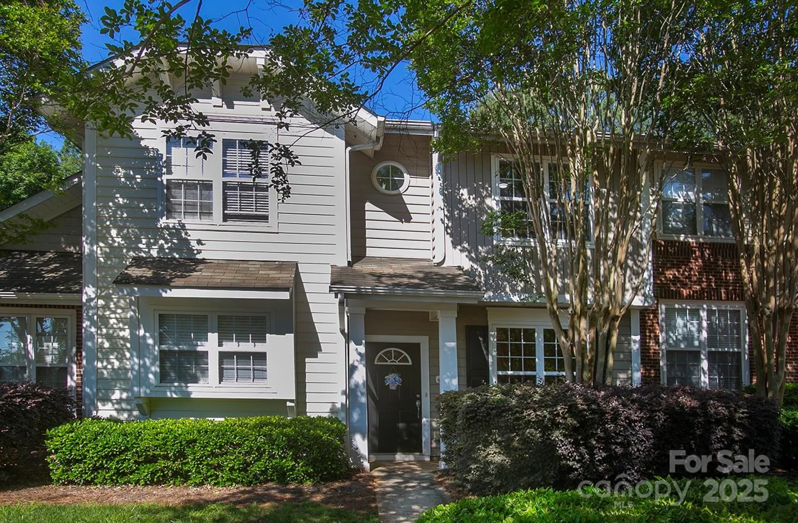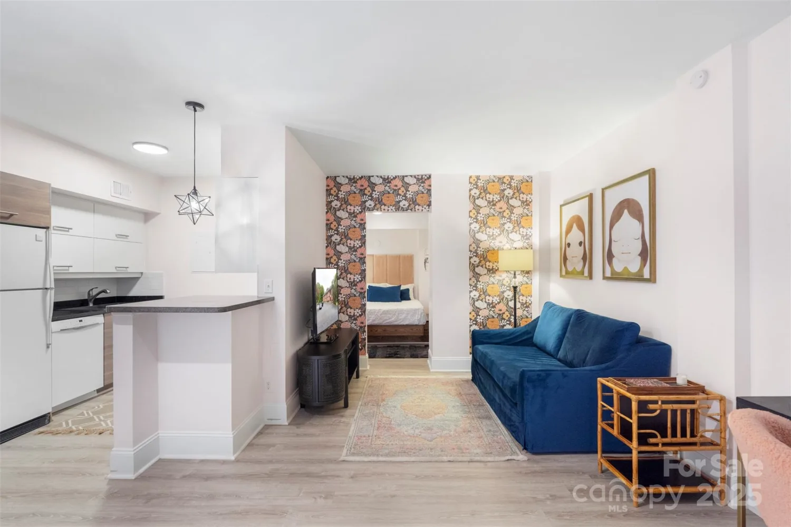3055 golden dale lane 104Charlotte, NC 28262
3055 golden dale lane 104Charlotte, NC 28262
Description
Discover comfort and convenience in this beautifully designed townhouse featuring a split-bedroom floor plan—perfect for roommates or those who value extra privacy. Each spacious bedroom boasts large closets and its own full bathroom, creating a personal retreat. The open-concept kitchen is a chef’s delight, complete with a large island, breakfast bar, and pantry, offering both style and functionality. Step outside and enjoy a breath of fresh air on the outdoor patio, ideal for morning coffee or evening relaxation. Located just minutes from Concord Mills, I-85, and Christenbury Shopping Center, this home places you at the heart of convenience. Plus, enjoy all the perks of a welcoming community with a sparkling pool and clubhouse—while the HOA takes care of landscaping for effortless living.
Property Details for 3055 Golden Dale Lane 104
- Subdivision ComplexMill Creek
- Architectural StyleTraditional
- ExteriorLawn Maintenance
- Parking FeaturesParking Lot
- Property AttachedNo
LISTING UPDATED:
- StatusActive
- MLS #CAR4255942
- Days on Site1
- HOA Fees$267 / month
- MLS TypeResidential
- Year Built2003
- CountryMecklenburg
LISTING UPDATED:
- StatusActive
- MLS #CAR4255942
- Days on Site1
- HOA Fees$267 / month
- MLS TypeResidential
- Year Built2003
- CountryMecklenburg
Building Information for 3055 Golden Dale Lane 104
- StoriesTwo
- Year Built2003
- Lot Size0.0000 Acres
Payment Calculator
Term
Interest
Home Price
Down Payment
The Payment Calculator is for illustrative purposes only. Read More
Property Information for 3055 Golden Dale Lane 104
Summary
Location and General Information
- Community Features: Clubhouse, Outdoor Pool
- Coordinates: 35.373712,-80.739015
School Information
- Elementary School: Mallard Creek
- Middle School: Ridge Road
- High School: Mallard Creek
Taxes and HOA Information
- Parcel Number: 029-197-47
- Tax Legal Description: L104 BLDG 21 M40-571
Virtual Tour
Parking
- Open Parking: Yes
Interior and Exterior Features
Interior Features
- Cooling: Ceiling Fan(s), Central Air
- Heating: Forced Air, Natural Gas
- Appliances: Dishwasher, Disposal, Electric Oven, Microwave
- Flooring: Carpet, Vinyl, Wood
- Interior Features: Attic Stairs Pulldown, Breakfast Bar, Kitchen Island, Open Floorplan, Pantry, Split Bedroom, Storage, Walk-In Closet(s)
- Levels/Stories: Two
- Foundation: Slab
- Total Half Baths: 1
- Bathrooms Total Integer: 3
Exterior Features
- Construction Materials: Brick Partial, Vinyl
- Patio And Porch Features: Covered, Front Porch, Patio
- Pool Features: None
- Road Surface Type: None, Paved
- Security Features: Carbon Monoxide Detector(s), Smoke Detector(s)
- Laundry Features: Laundry Closet
- Pool Private: No
Property
Utilities
- Sewer: Public Sewer
- Utilities: Cable Available, Natural Gas
- Water Source: City
Property and Assessments
- Home Warranty: No
Green Features
Lot Information
- Above Grade Finished Area: 1192
- Lot Features: Level
Multi Family
- # Of Units In Community: 104
Rental
Rent Information
- Land Lease: No
Public Records for 3055 Golden Dale Lane 104
Home Facts
- Beds2
- Baths2
- Above Grade Finished1,192 SqFt
- StoriesTwo
- Lot Size0.0000 Acres
- StyleTownhouse
- Year Built2003
- APN029-197-47
- CountyMecklenburg


